This week, we’re celebrating the one year anniversary of our Red House! In honor of this milestone, we’re highlighting the top 5 changes we’ve made to the space.
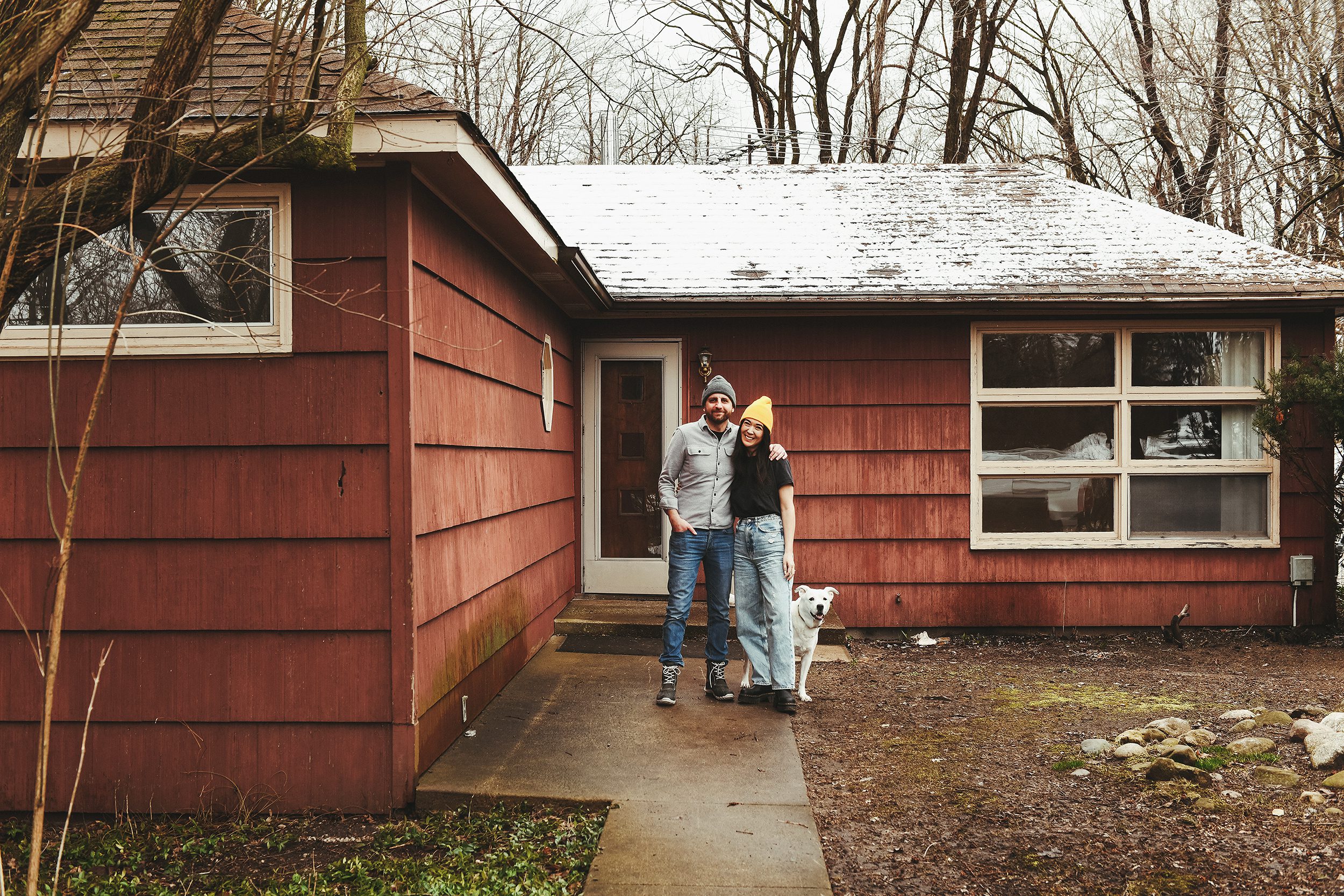

The Red House just celebrated its first birthday under our care! You may be surprised to hear that our detective work indicates the house was built as a one-room cottage in the early 1900’s. That said – and based on records available to us – we know the structure was significantly remodeled and added onto in 1957, which gave the house all of the mid-century charm that we’re so inspired by today.
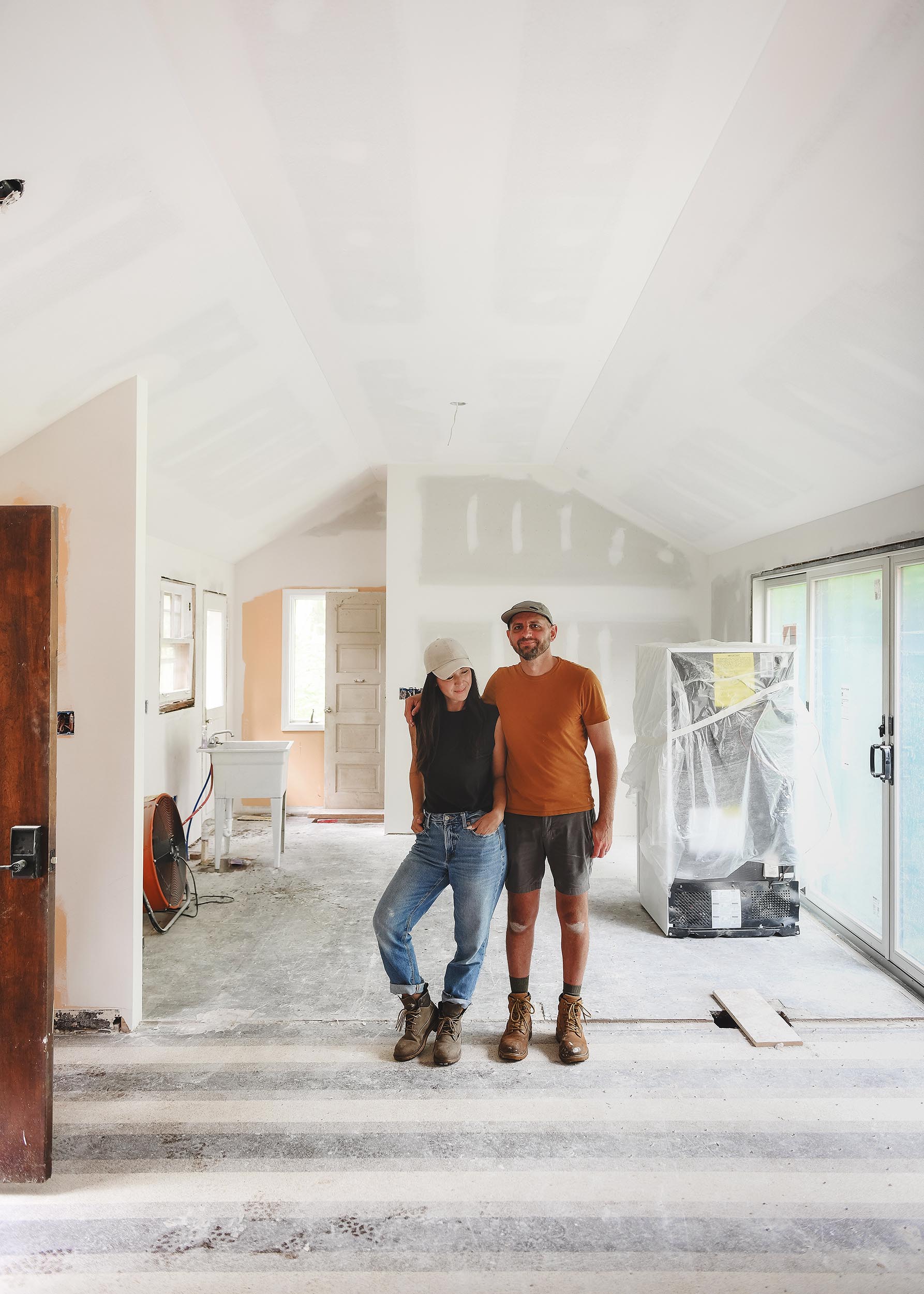

If it hasn’t been obvious, we love this charming, quirky little house. The floor plan is unique and the unfinished basement is a godsend for mechanicals and storage. The 4 acre property is wild and beautiful, and there’s a generously-sized barn that haven’t really even shown here yet. All this to say, there is so much unrealized potential in this home and on this land that we can hardly keep ourselves from laying out a five year plan! But let’s not get ahead of ourselves. We’re here to celebrate some improvements!
1| The Big Sliding Door
All of the changes we’re outlining today were hugely impactful, but the big double sliding door was simply unbelievable. With Mid-Century design being so closely intertwined with bringing the outdoors in, we had a vision from the start:
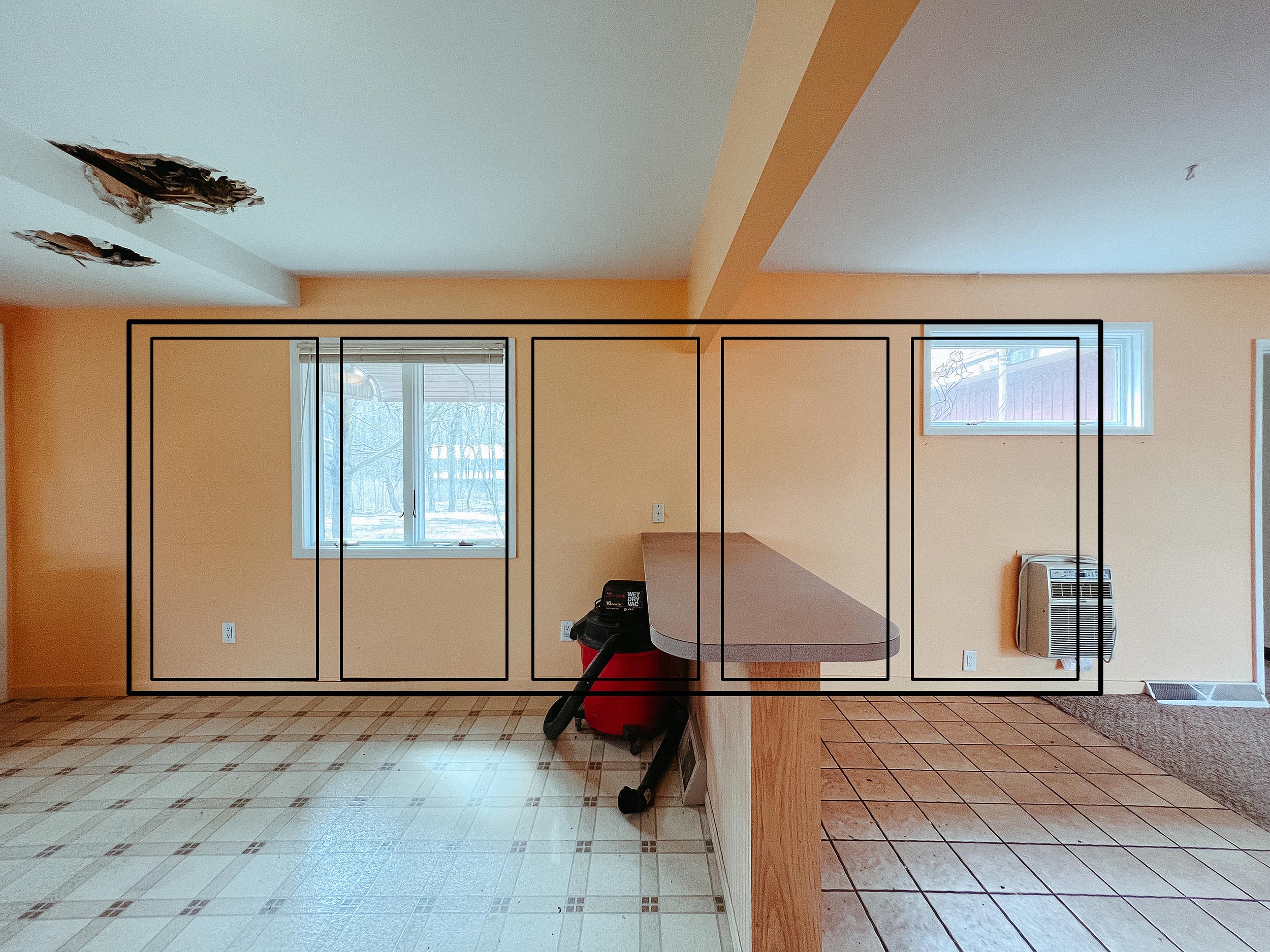

Seeing the construction crew cut a gigantic hole into the side of the house (no, really, you must see this!), then install the Andersen Narroline door (similar) that features almost 100 square feet of glass was a first for us!
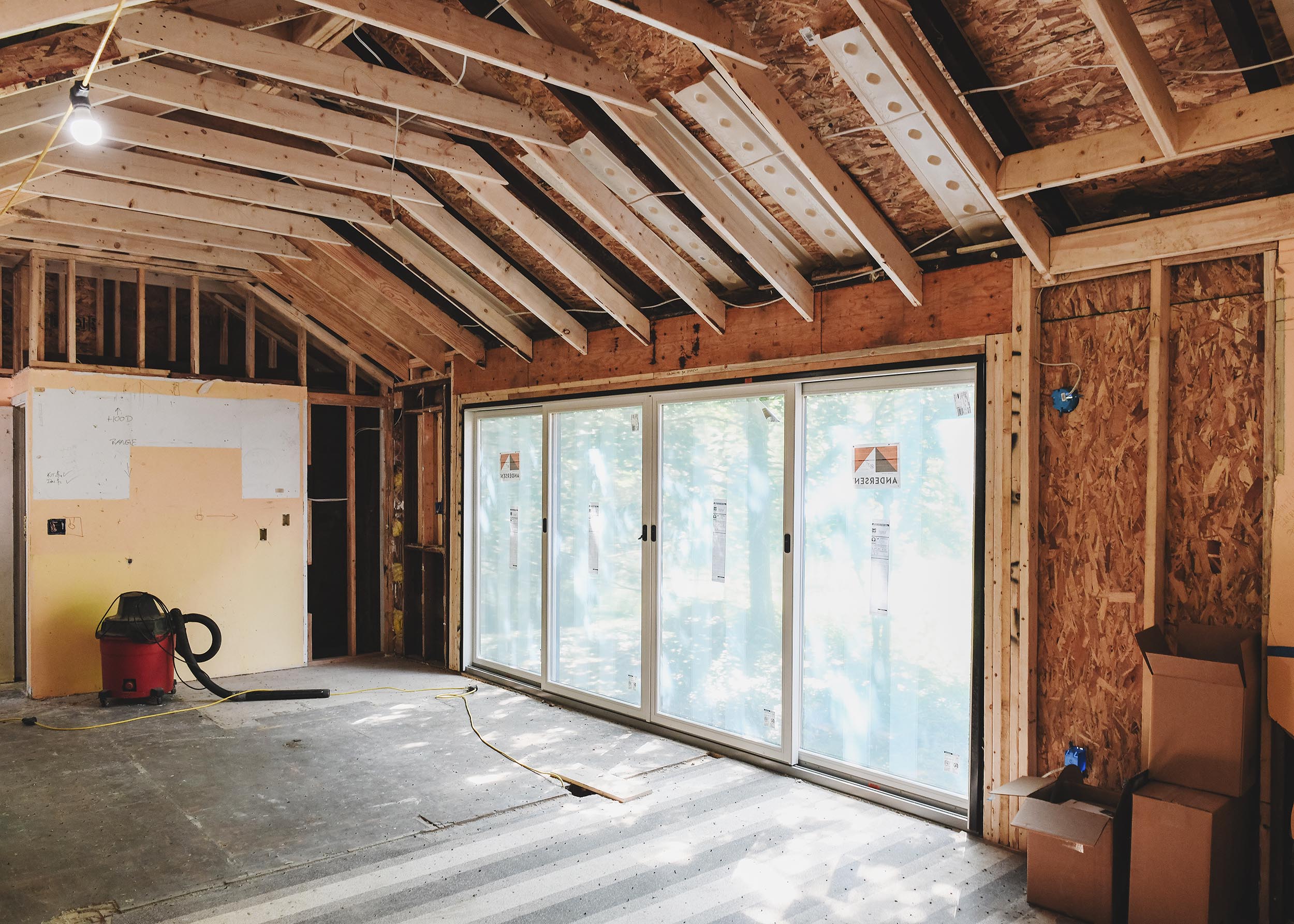

The door is among the first things people notice when they enter the home the huge wall of glass is a game changer. We love watching the wildlife trot through the backyard at dawn and dusk and we can’t wait for the day that our budget allows for a massive deck right outside this door.
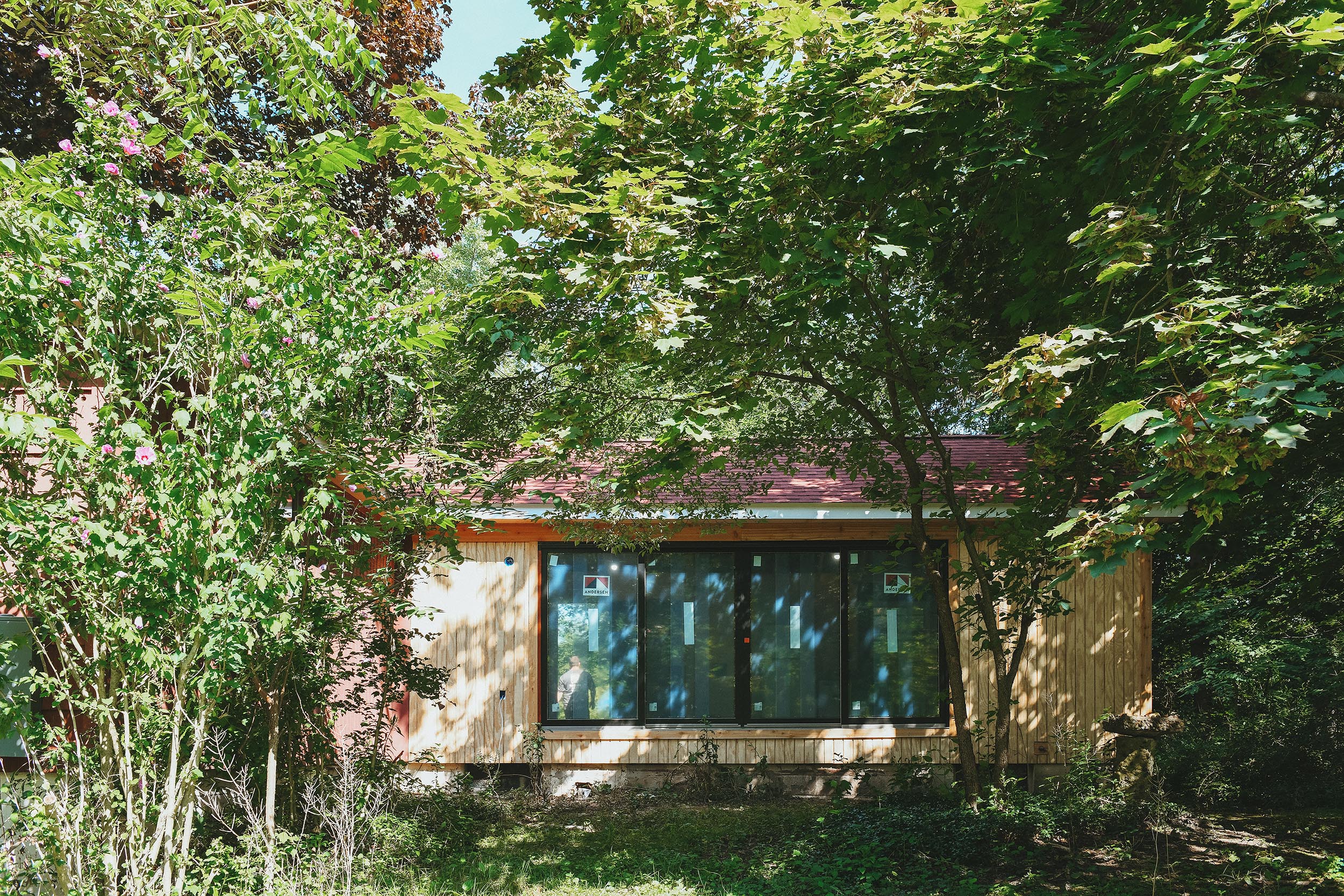

2| Creating 2 Bathrooms From 1
We’ve covered this change a couple of times over the past year, but here’s how we created 1.5 bathrooms out of 1 large bathroom! We pulled out all of the stops on the main bathroom and made some huge changes.
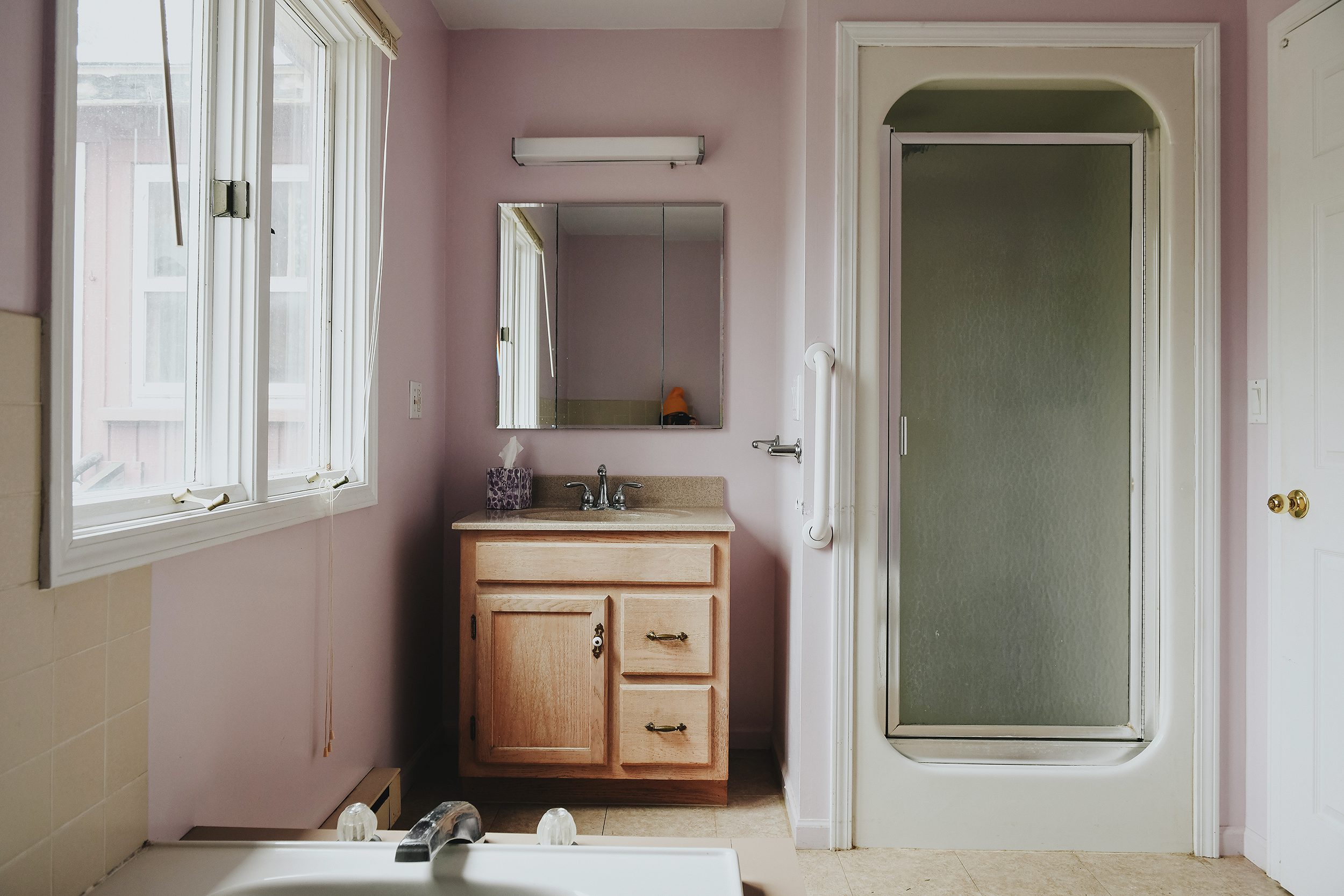

We maximized the size of the window, integrated a tub + shower combo to save space, installed the floors and installed terrazzo tile with a custom brass inlay, created a nook for a custom linen cabinet and used the same cabinets to create a custom vanity/makeup station.
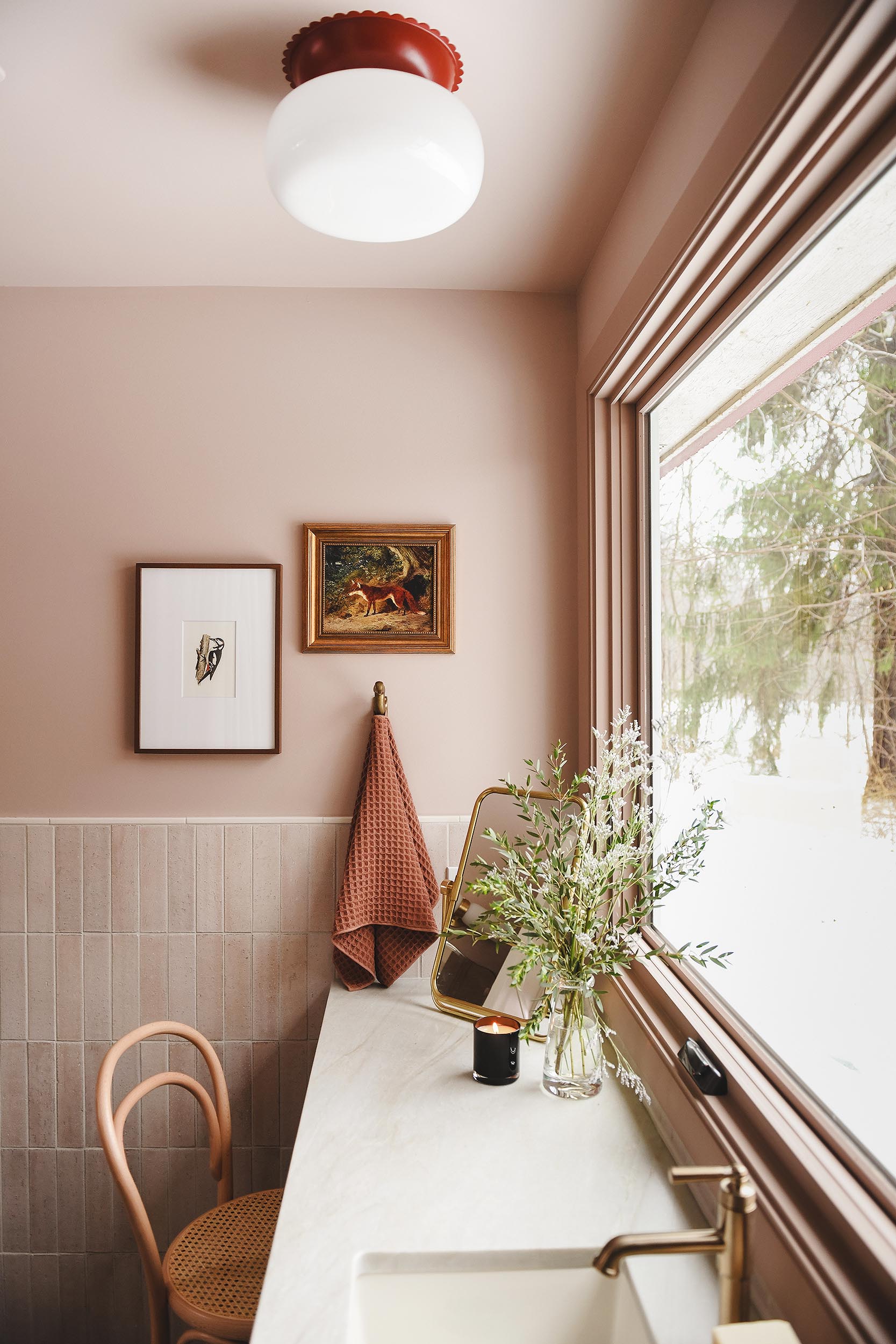

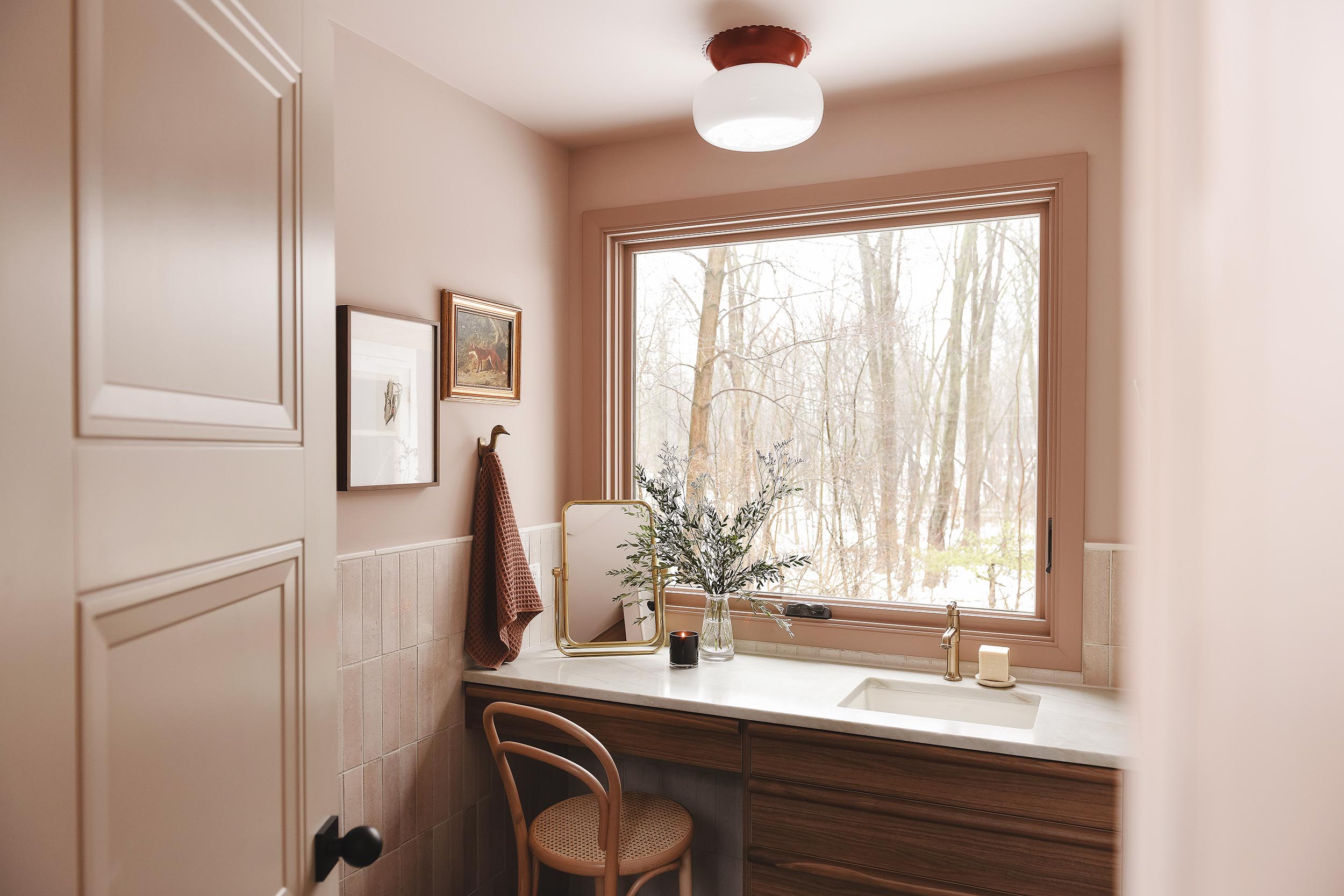

This is already the bathroom of our dreams, but we’re just getting started! The half bath should be getting wallpapered this week, which will be the final step before we can install the toilet, lighting and (eventually) the custom vanity. These bathrooms are a dream and we can’t wait to wrap up the half bath and add even more functionality to this cheeky little home.
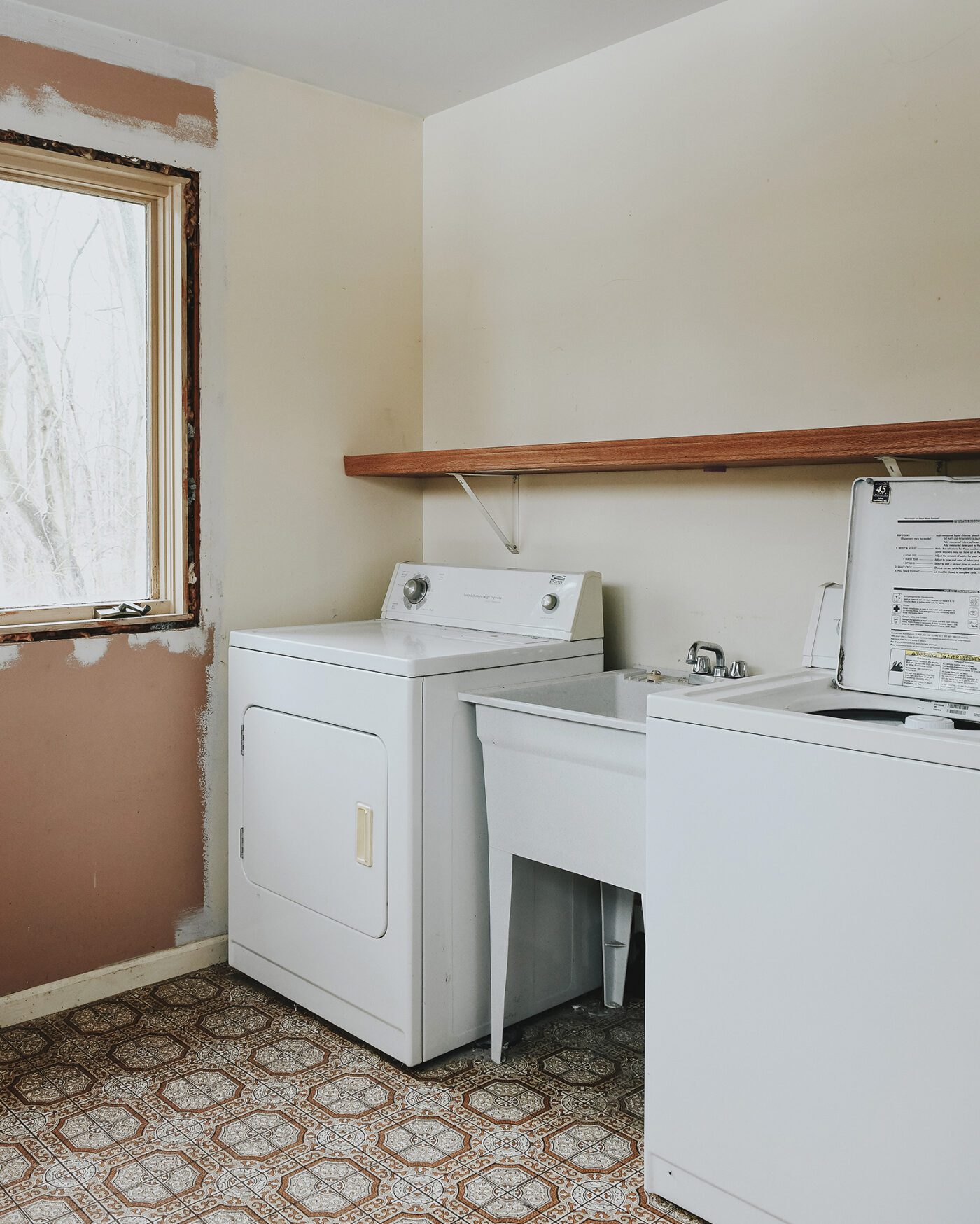

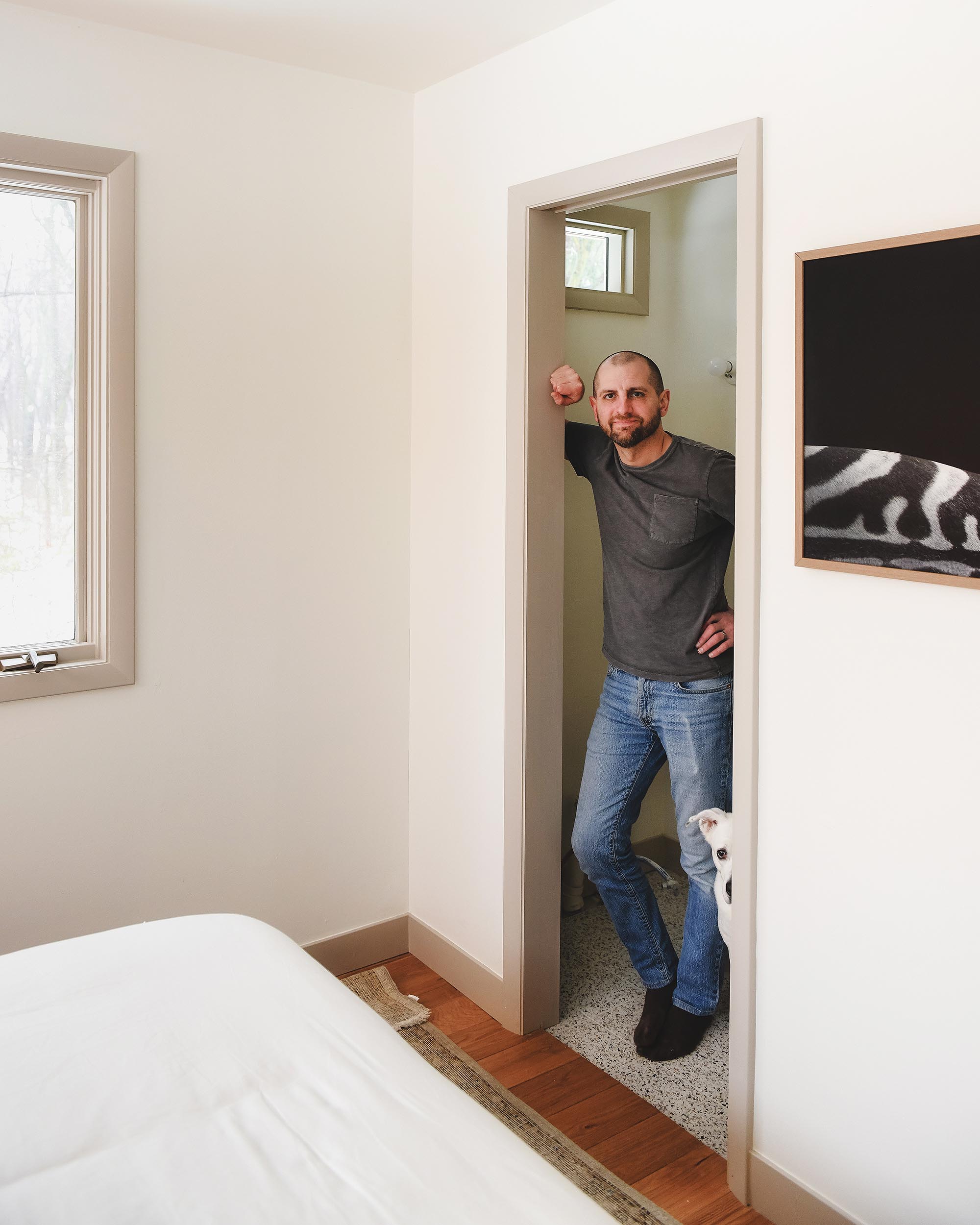

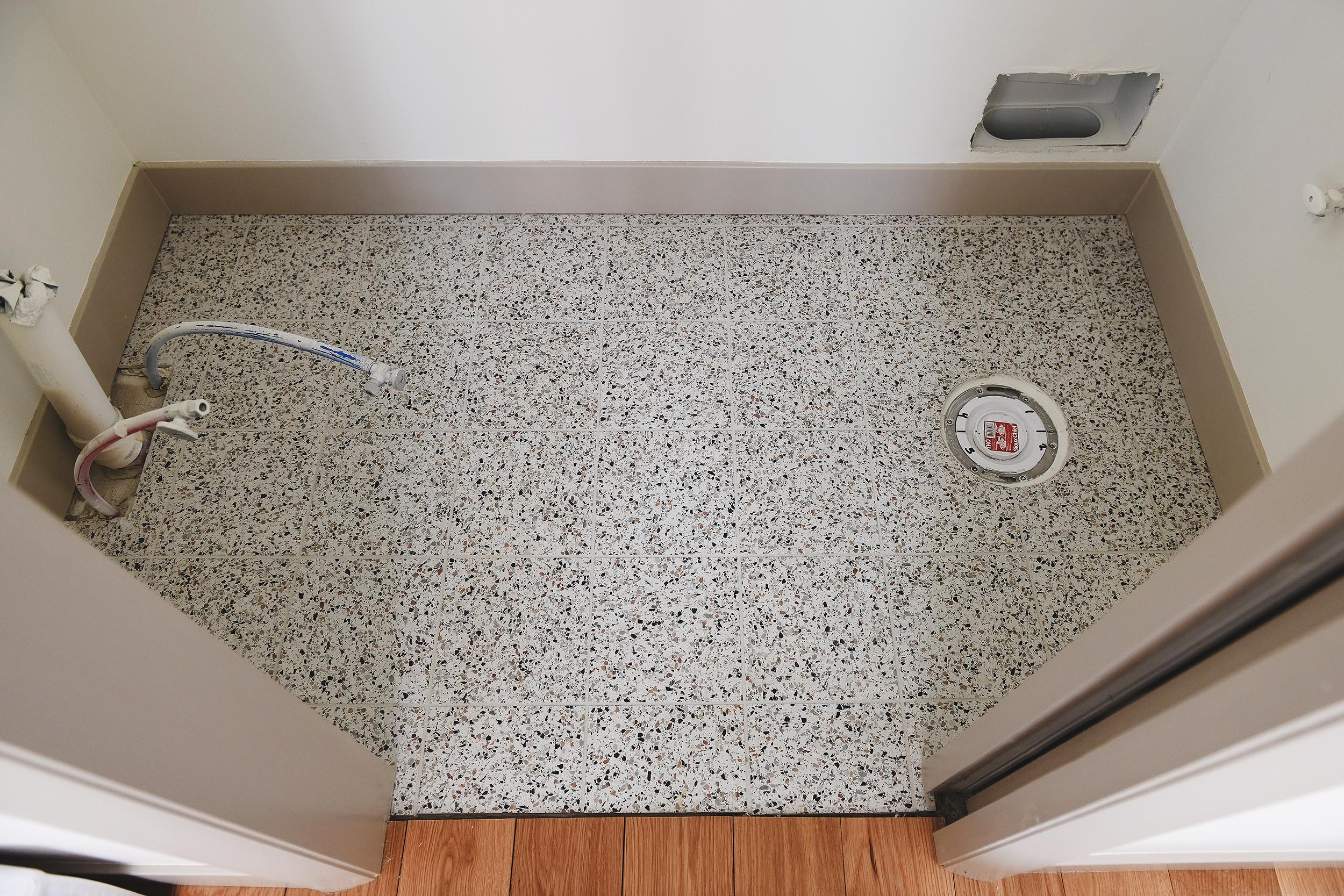

3| Continuous Hardwood Flooring
The solid oak hardwood flooring that we installed throughout the home was a truly unifying game-changer. What was once at least 5 different flooring materials throughout the house is now one solid, continuous sea of beautiful white oak.
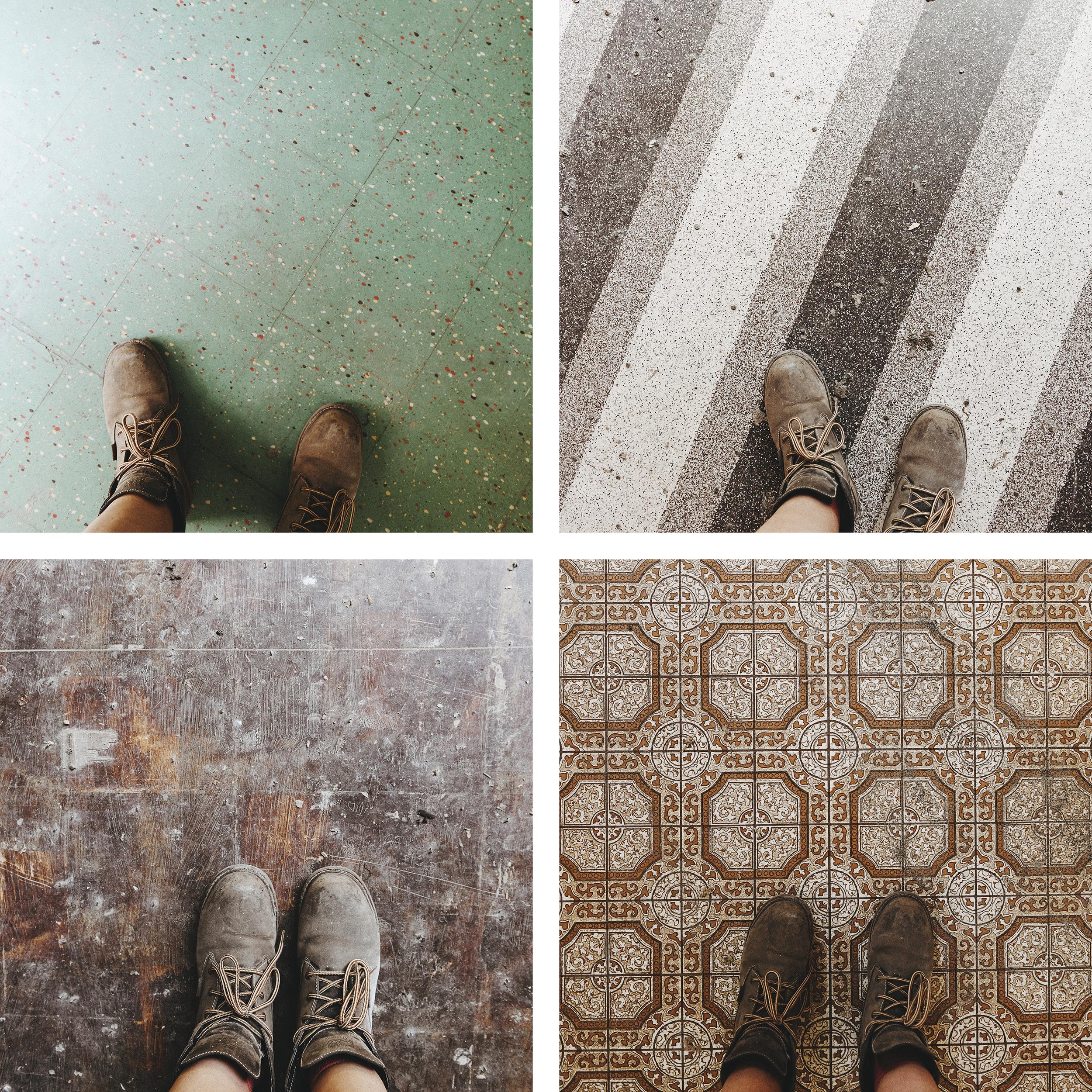

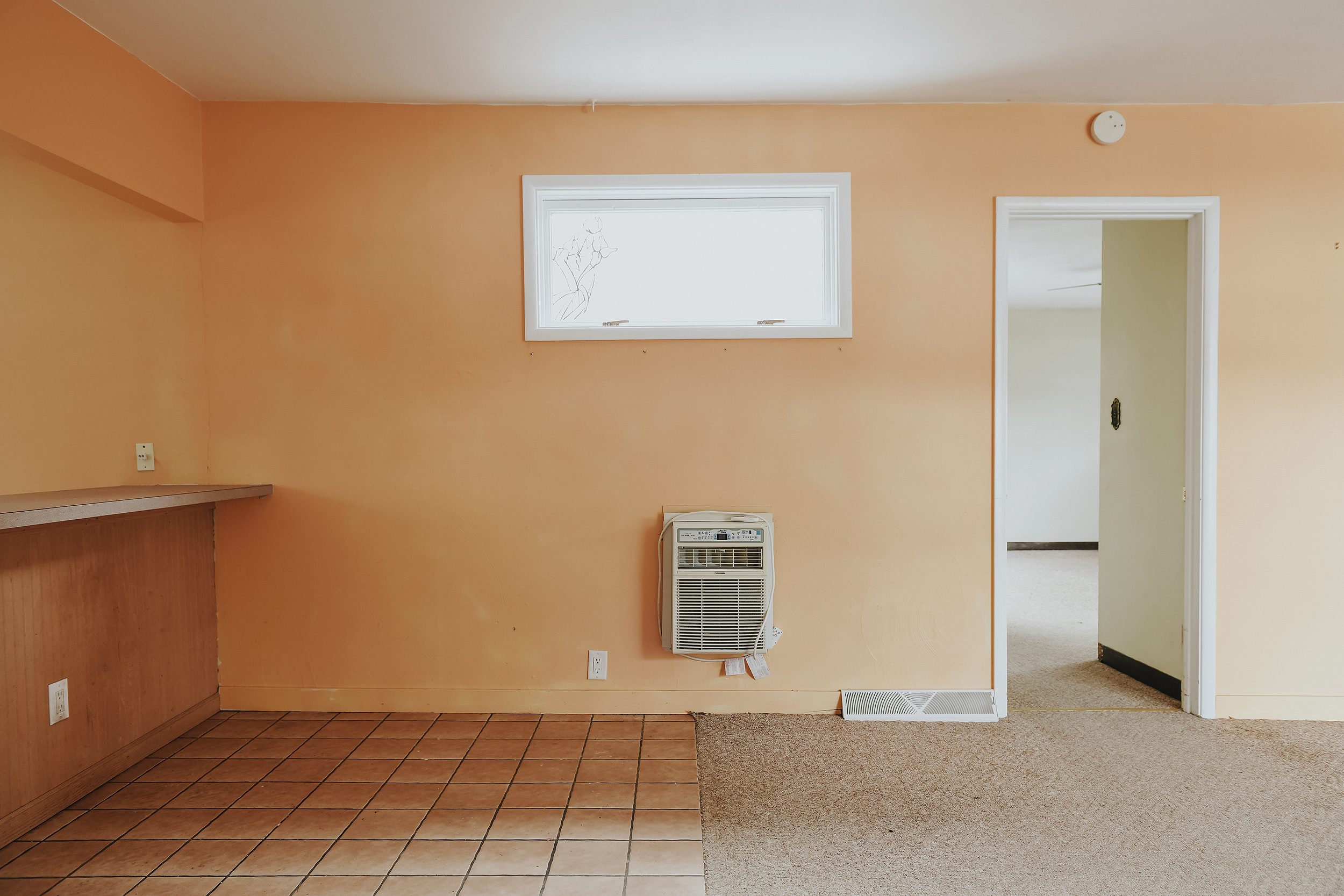

We chose Bellawood Somersworth Oak from our friends at LL Flooring and we couldn’t be happier with the decision. The floors serve as the perfect neutral base for the rest of the home’s features and they’re milled to last a lifetime.
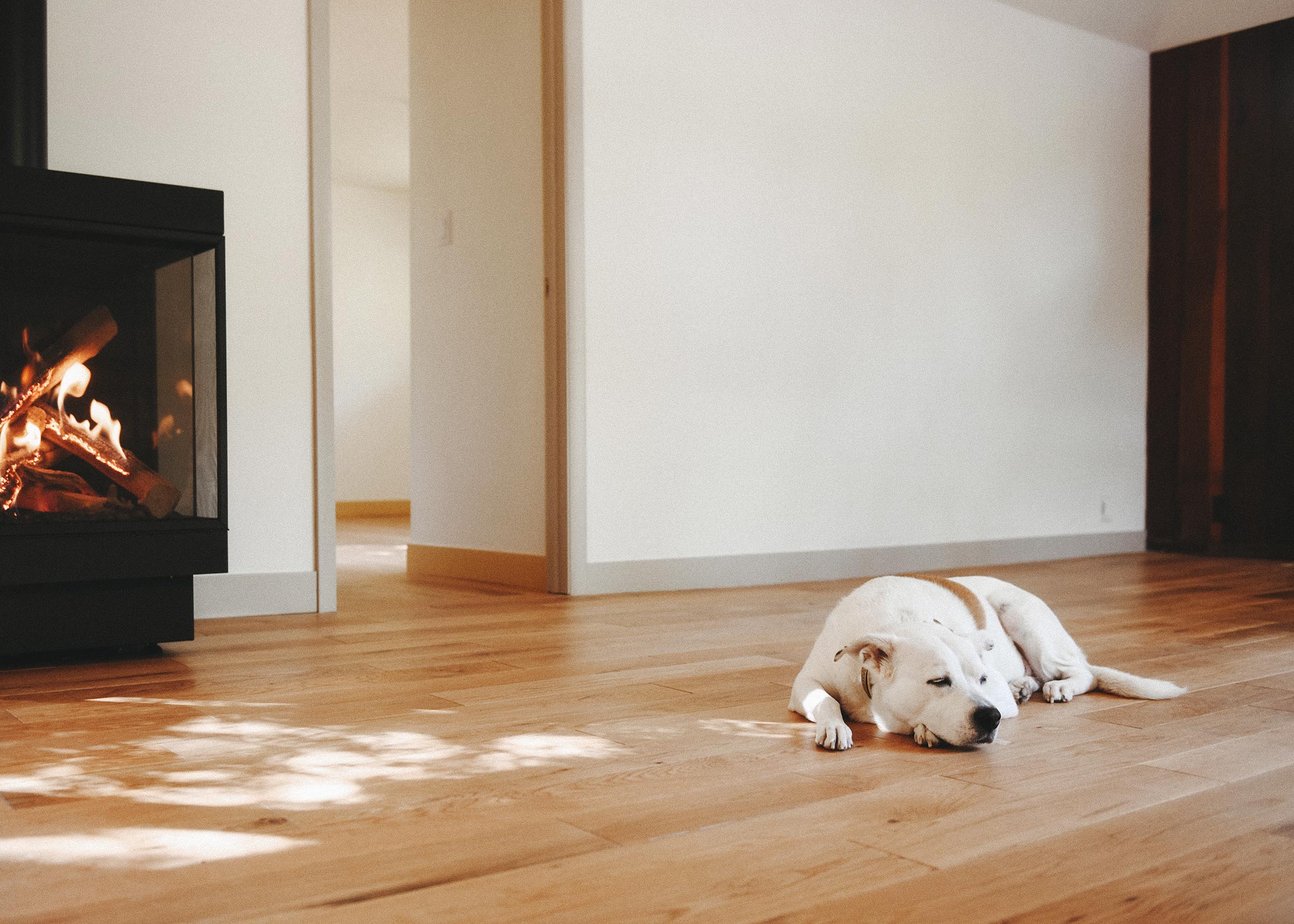

4| Vaulting The Ceilings In the Common Area
We always thought that vaulting the ceilings throughout the common area of the home was a pipe dream – an expense that wasn’t quite in the budget, but that we knew would make a world of difference. But then… we opened up an exploratory hole in the kitchen ceiling to investigate the curious drop in ceiling height and discovered mold. Lots and lots of mold.
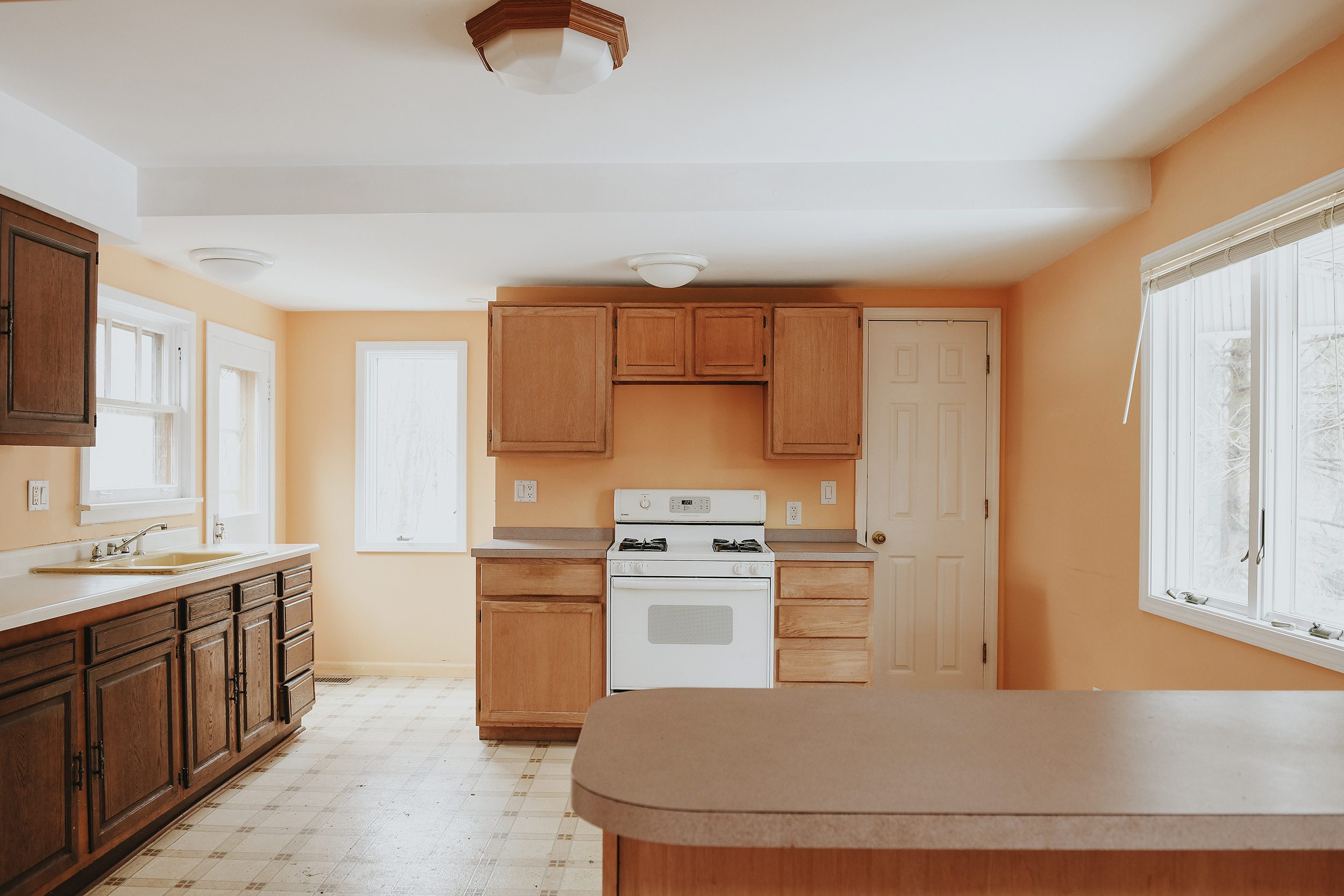

A proverbial can of worms was opened and couldn’t be closed. In order to mitigate the mold situation, we’d need to address the inadequate attic ventilation, which meant restructuring the roof. All of that on top of the new plywood and shingles that we’d already planned for and we were just a few thousand dollars away from rebuilding the ceiling structure exactly as we’d always wanted it.
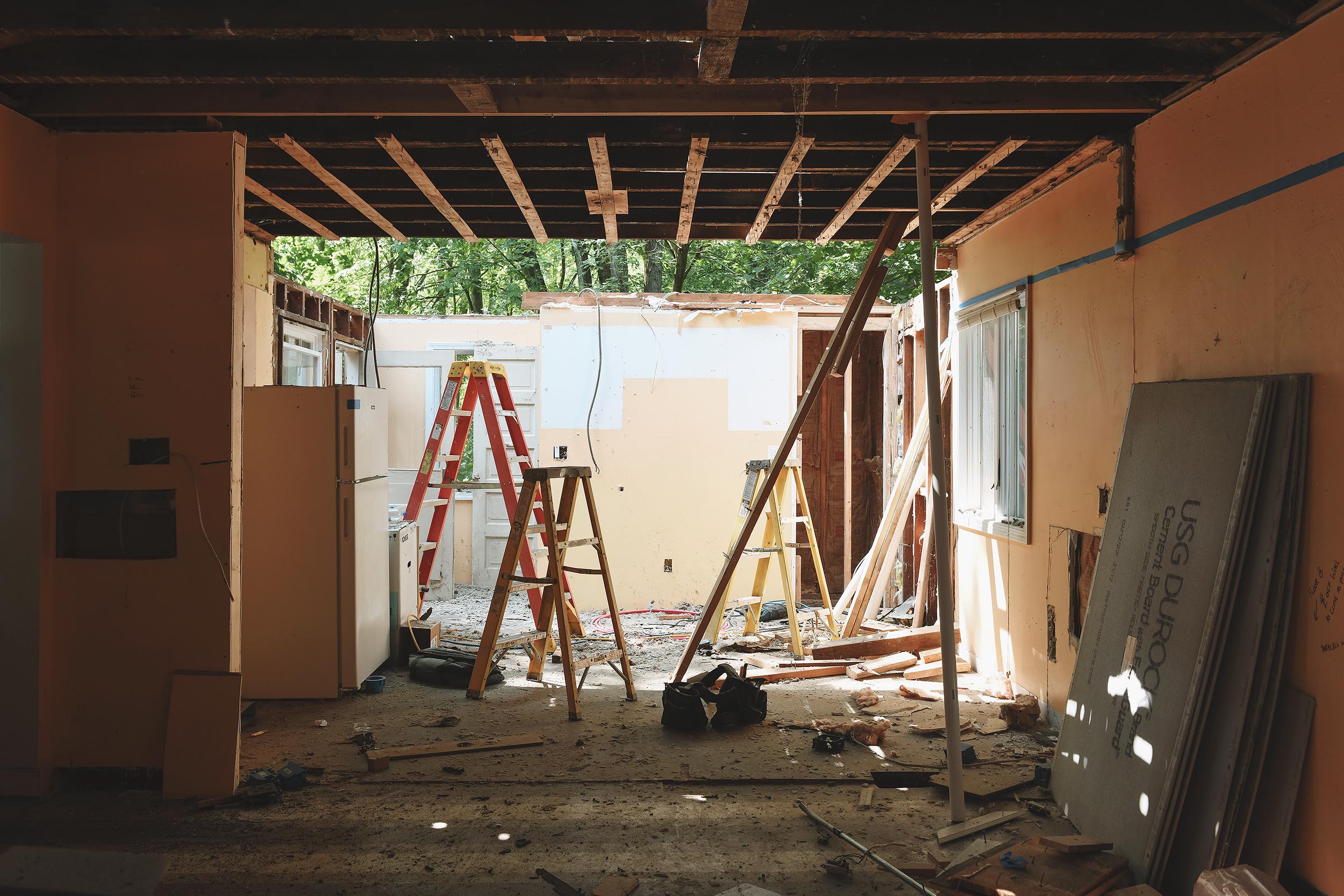

In the grand scheme of the renovation, it was a tough pill to swallow, but we saw it as an opportunity that we couldn’t pass up. We signed the contract addendum and the team had the roof reframed within a few days. Drywall went up, and the next step is adding wood paneling to add ALL the warmth and coziness!
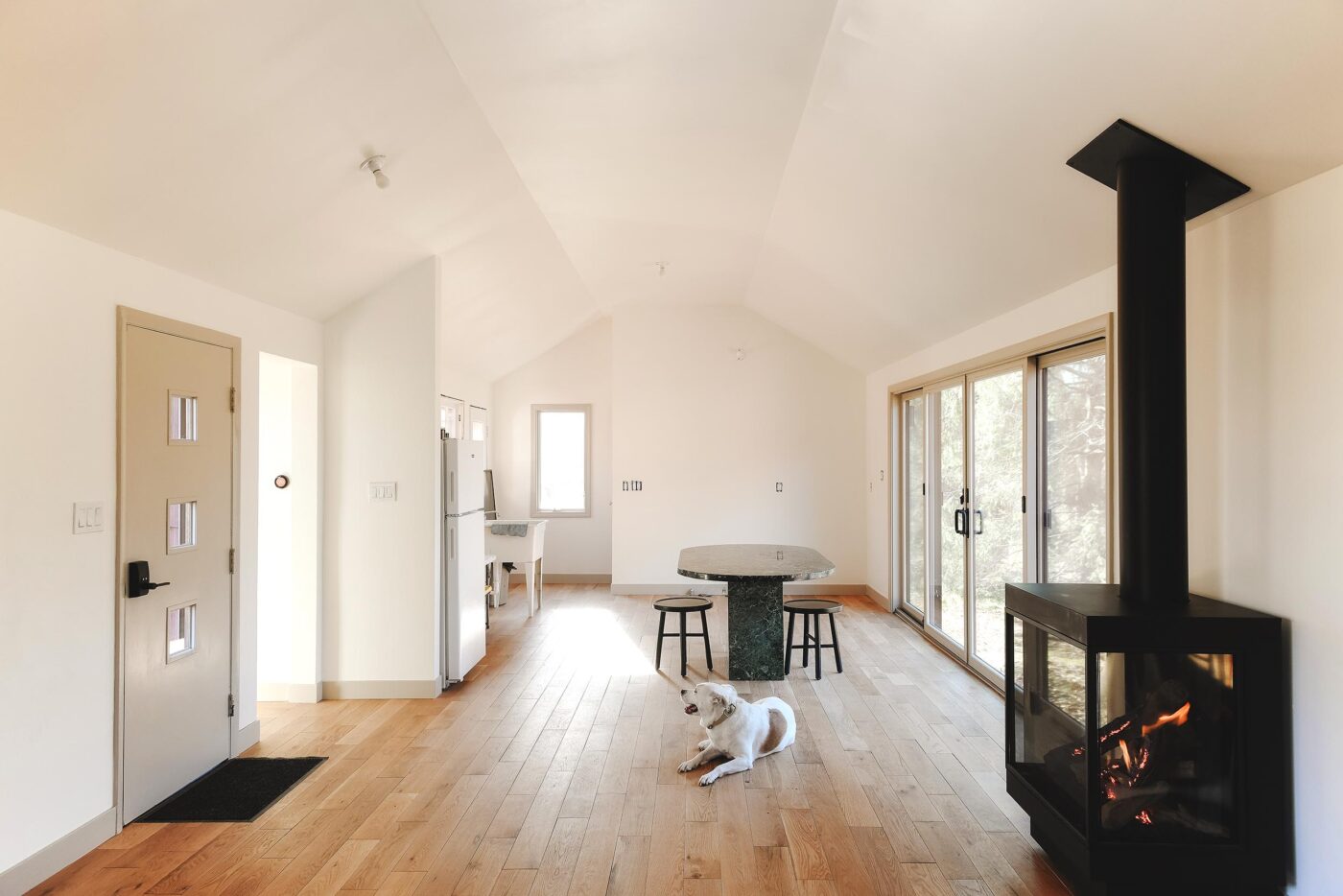

5| The Fireplace
When we took on this project, we knew that adding a fireplace was a non-negotiable. We weren’t sure where we’d put it or what the style would look like, but we were going to find a way to make it happen. We went down a rabbit hole researching freestanding and built-in units and eventually discovered the absolutely gorgeous offerings from Ortal! We wanted a realistic-looking gas flame and their wilderness line immediately rose to the top of our list. Since our space it long and narrow, we chose the Stand-Alone Three Sided 75 for maximum viewing angles.
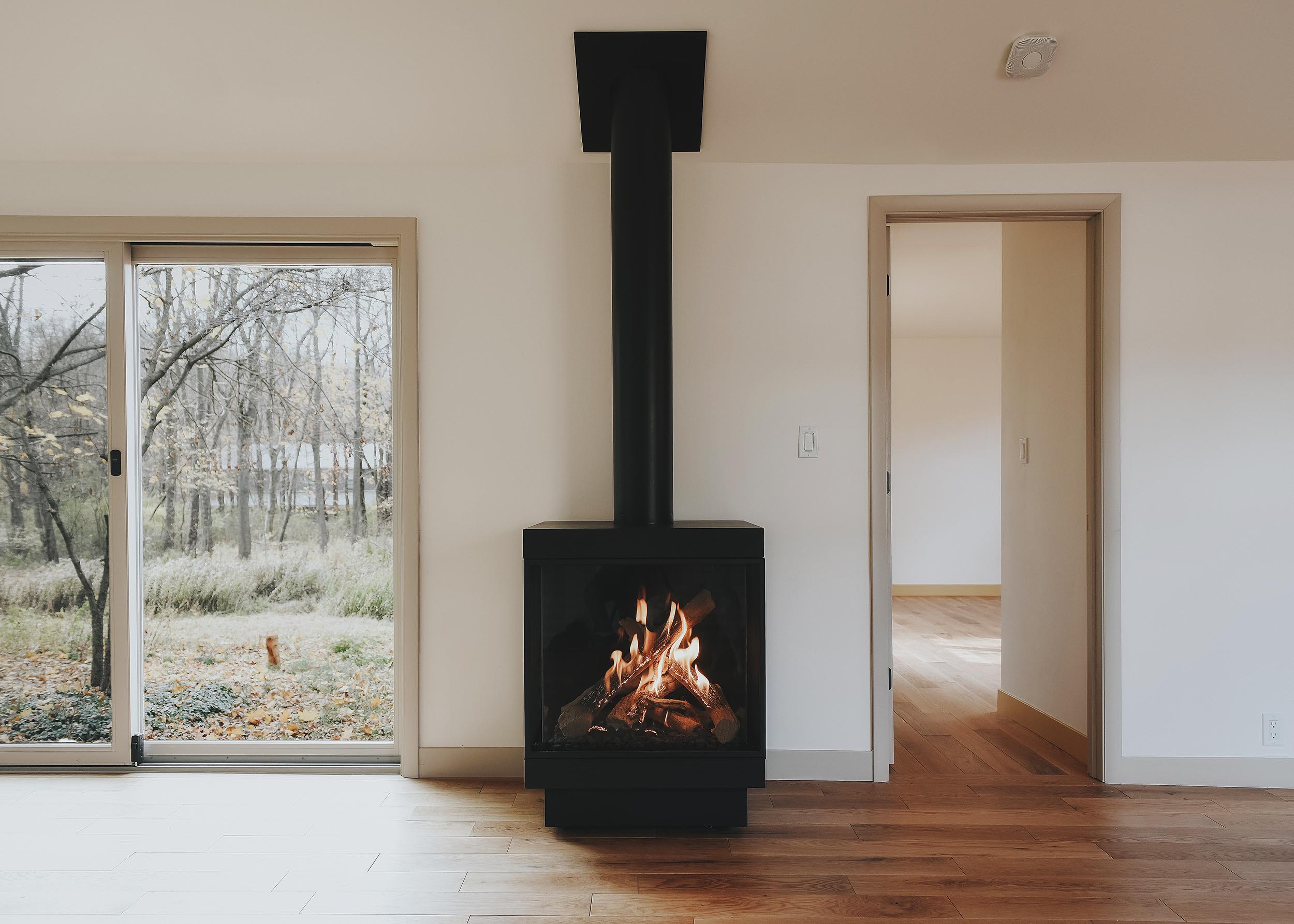

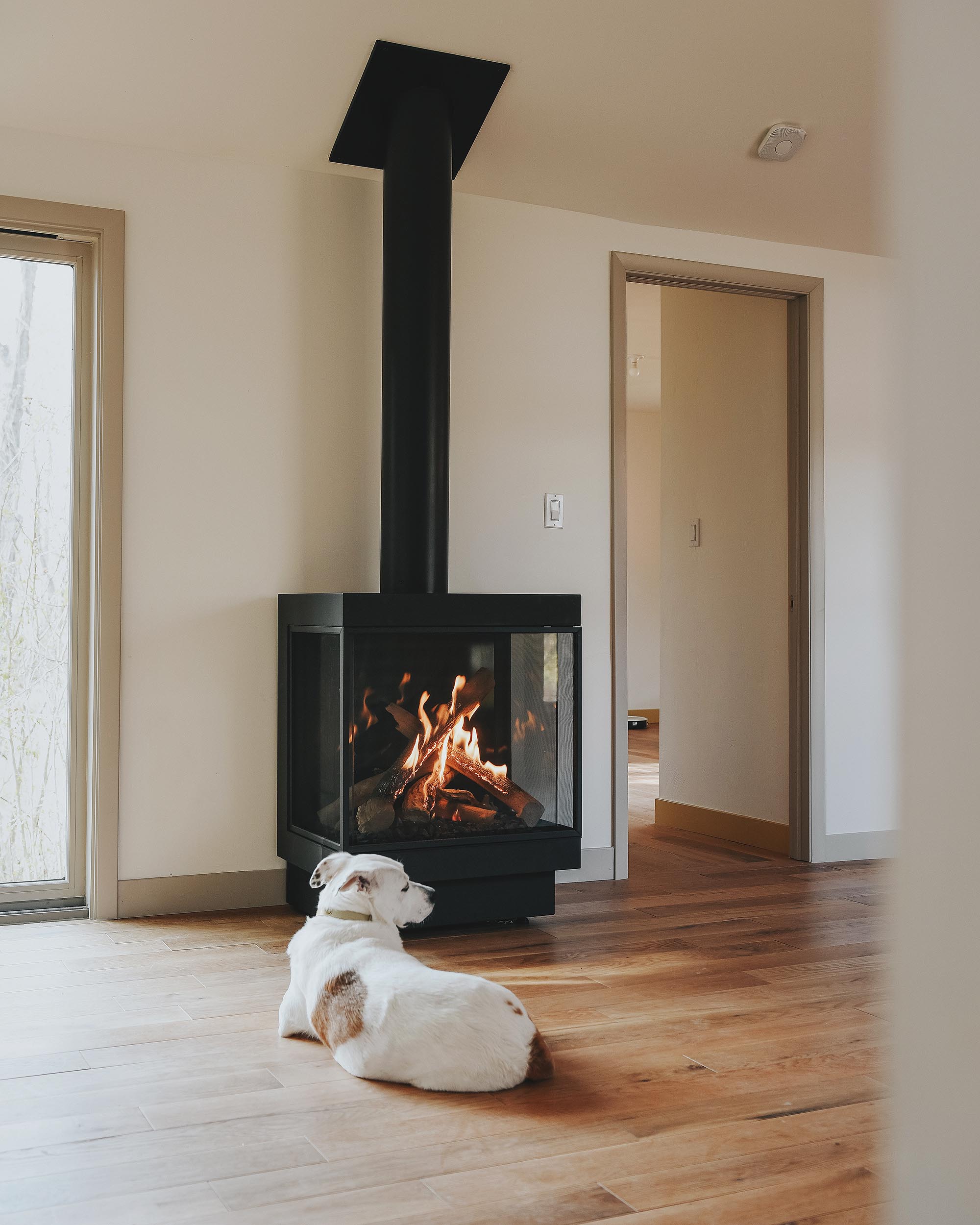

The double sliding door, mentioned above, was actually sized specifically to accommodate this fireplace. We pretty much designed the house around it and we wouldn’t have it any other way. Even on the warmest days, we turn on the fireplace on its lowest setting because it enhances the mood of the home in such a dramatic way. We love it and we can’t stop thinking about ways that we could integrate a fireplace into our primary home!
In Summary
This house has been an absolute labor of love so far. The budget has become, as we say, flexible because we’re thinking long term. We’re doing everything in our power to do things right the first time while also having fun with it. When we open a wall, we address every single thing inside it to keep the home happy, healthy and efficient.
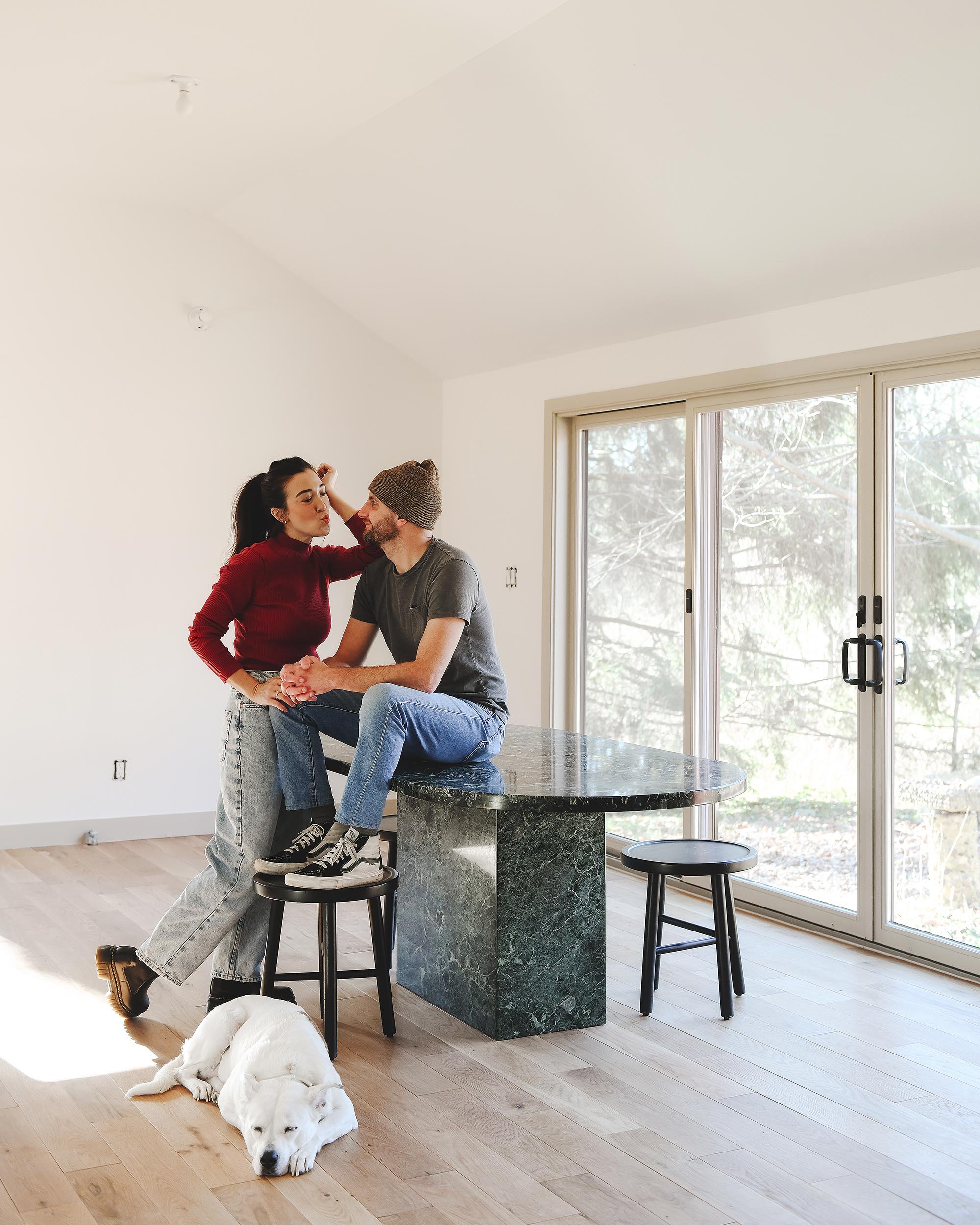

We thank you all from the bottom of our hearts for the feedback and input, for cheering us on and for sticking with us when we talk about the less glamorous parts of the renovation. It means the world to us, and we appreciate you. We hope you’ll follow along for the next year of this project, because we’ve got a heck of a lot more in store!
Looking for more Red House content? Click here to get an overhead view of each room in the house and each project we’ve tackled along the way.










Reading through the list, each one becomes my favorite transformation! Spectacular vision!
Thanks Brenda! We feel the same way.
I can’t believe it has only been a year!
It simultaneously feels like a week and a decade for us somehow!
I have never been more in love with a house on the internet!
Thanks! We feel the same way.