We’ve always dreamed of having a huge wall of windows in one of our spaces. Last week, that dream came true when we installed a 14 foot double sliding door!
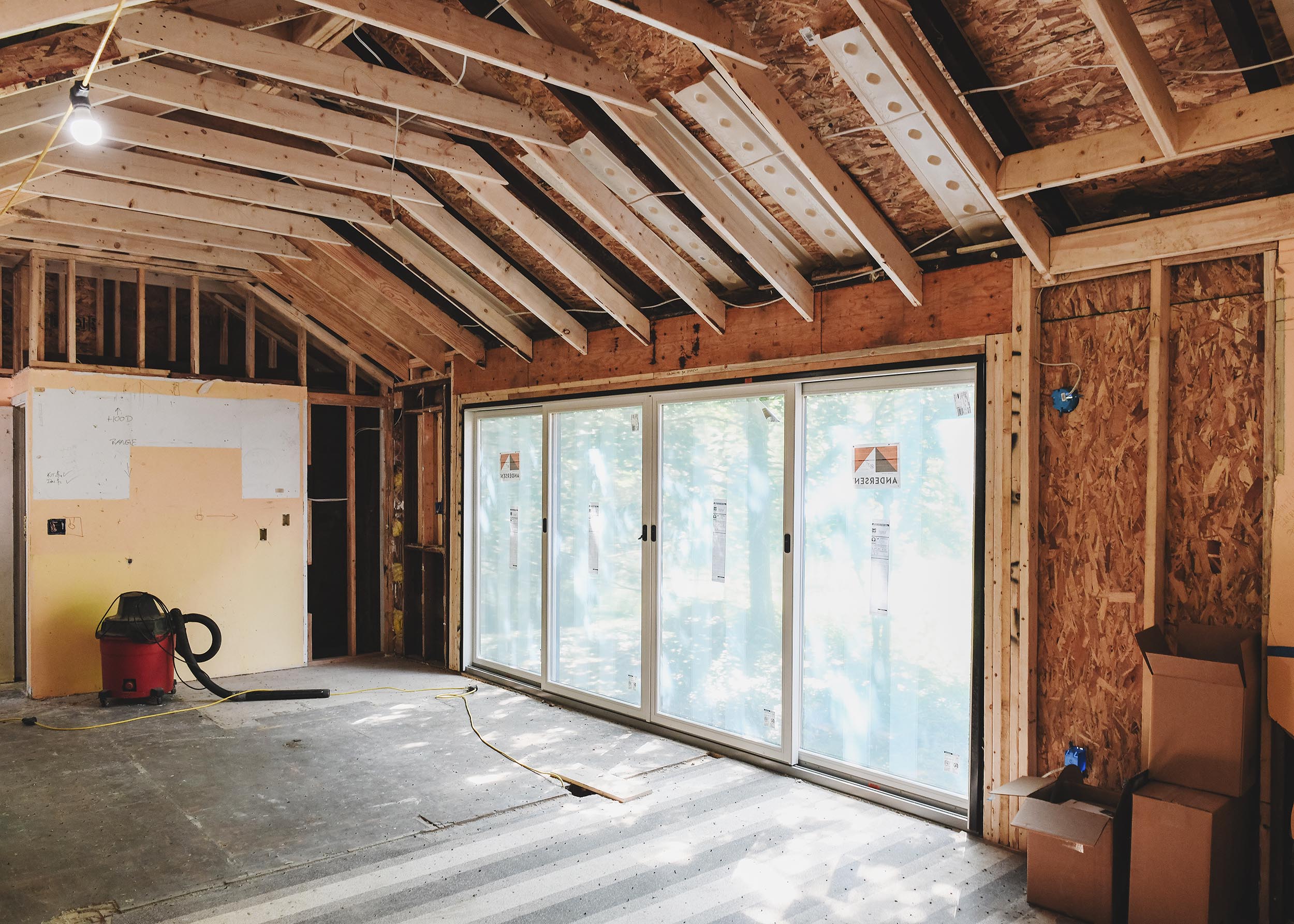

Style Selection
This was a pretty big investment in the grand scheme of things and we wanted to get it right the first time! We’ve had great luck with Andersen windows on past projects, so right from the start, we leaned toward one of their big doors. The folding outswing door was an early contender, but we came to realize quickly that it would have its limitations given our application.
After chatting with a couple of certified installation contractors, we learned that the full-length retractable screens on the folding outswing doors aren’t the easiest thing to use and they’re on the inside of the door frame. This make them best suited to bug-free environments in drier climates or when used as a gateway into a screen room, which renders a bug screen unnecessary. Our environment in Southwest Michigan is certainly not bug-free and we don’t have any intention of adding a screen room, so we pivoted!
And the Winner Is…
Enter the Andersen 200 Series Narroline double gliding door! After sitting down with a door and window specialist (Thanks Ben!) at our local Big C Lumber, it became the obvious choice for our project. Here are a few reasons why:
- The double gliding setup opens in the middle and the screens are positioned on the outside of the door. This configuration is intuitive and simple to use for us and our future guests.
- The Narroline door has the thinnest frames of any Andersen door, giving the most open views to the outside, which was the whole point.
- Price! This 14′ wide 80″ high configuration came in under $6,000. The same size folding outswing door would have cost $14k – $15k!
Where We Started
It’s been a few months, but here’s how the home looked the day we got the keys. Charming and tidy, but not exactly what we had in mind. No worries, though. We had big plans!
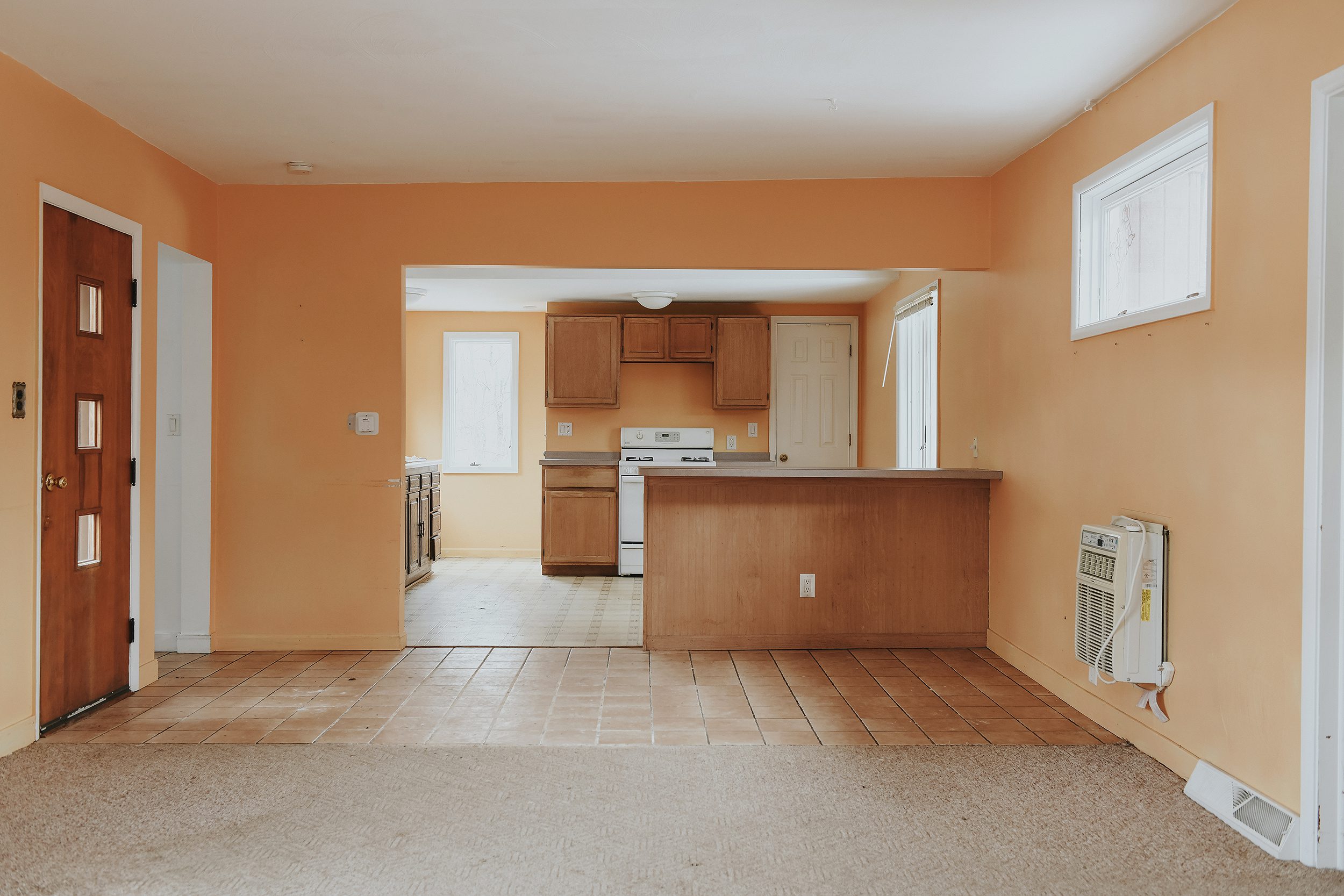

We quickly realized that the half wall and beam that separated the kitchen from the dining/living space wasn’t load-bearing, so we quickly devised a plan to remove it. We also had the challenge of the 8″ drop in the kitchen ceiling to contend with, so we started sketching ideas.
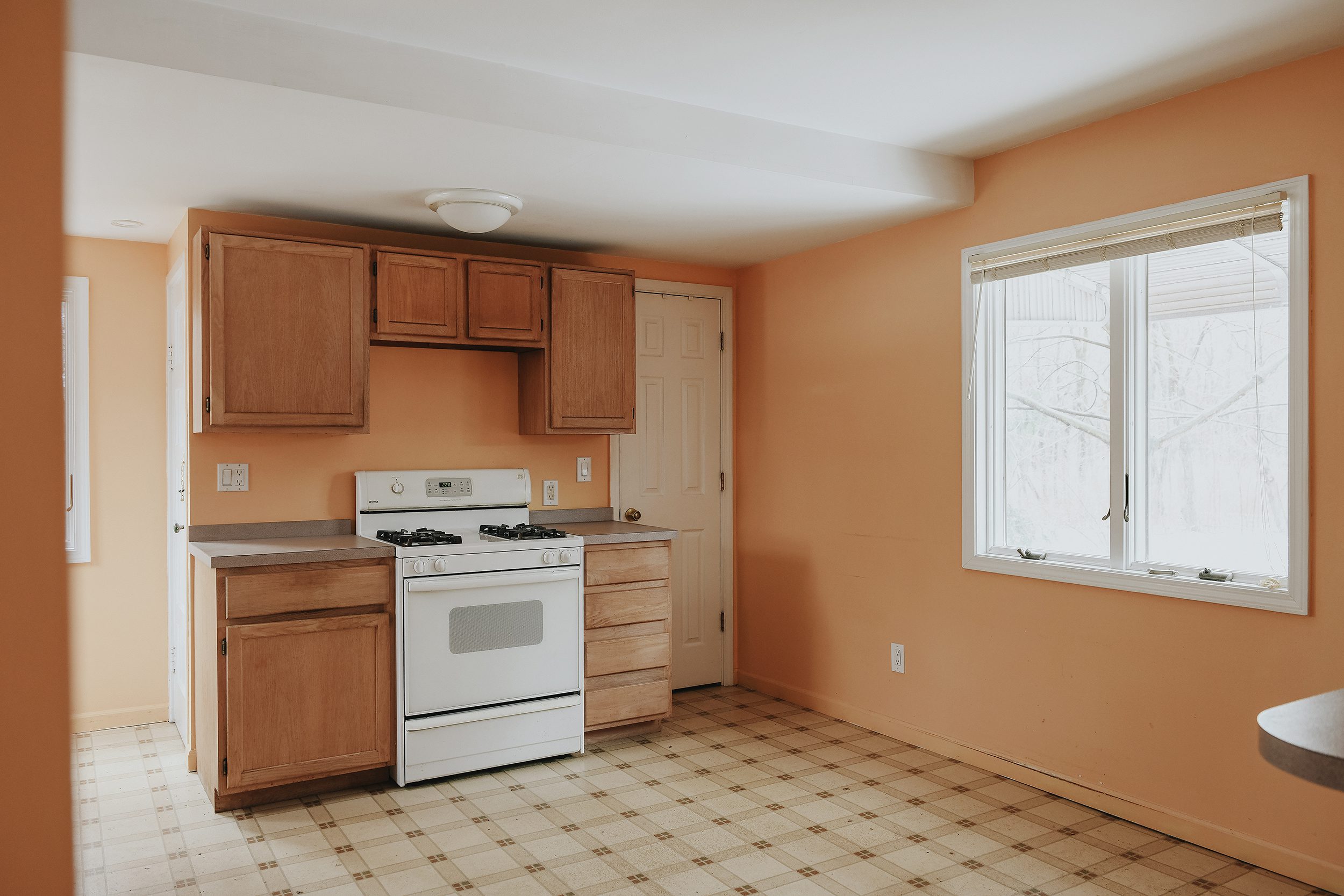

As you can see below, the original sketches reflected 5 panels of accordion-style doors that we mentioned above, but things shifted quickly as we planned for one necessary addition to the overall design of the home.
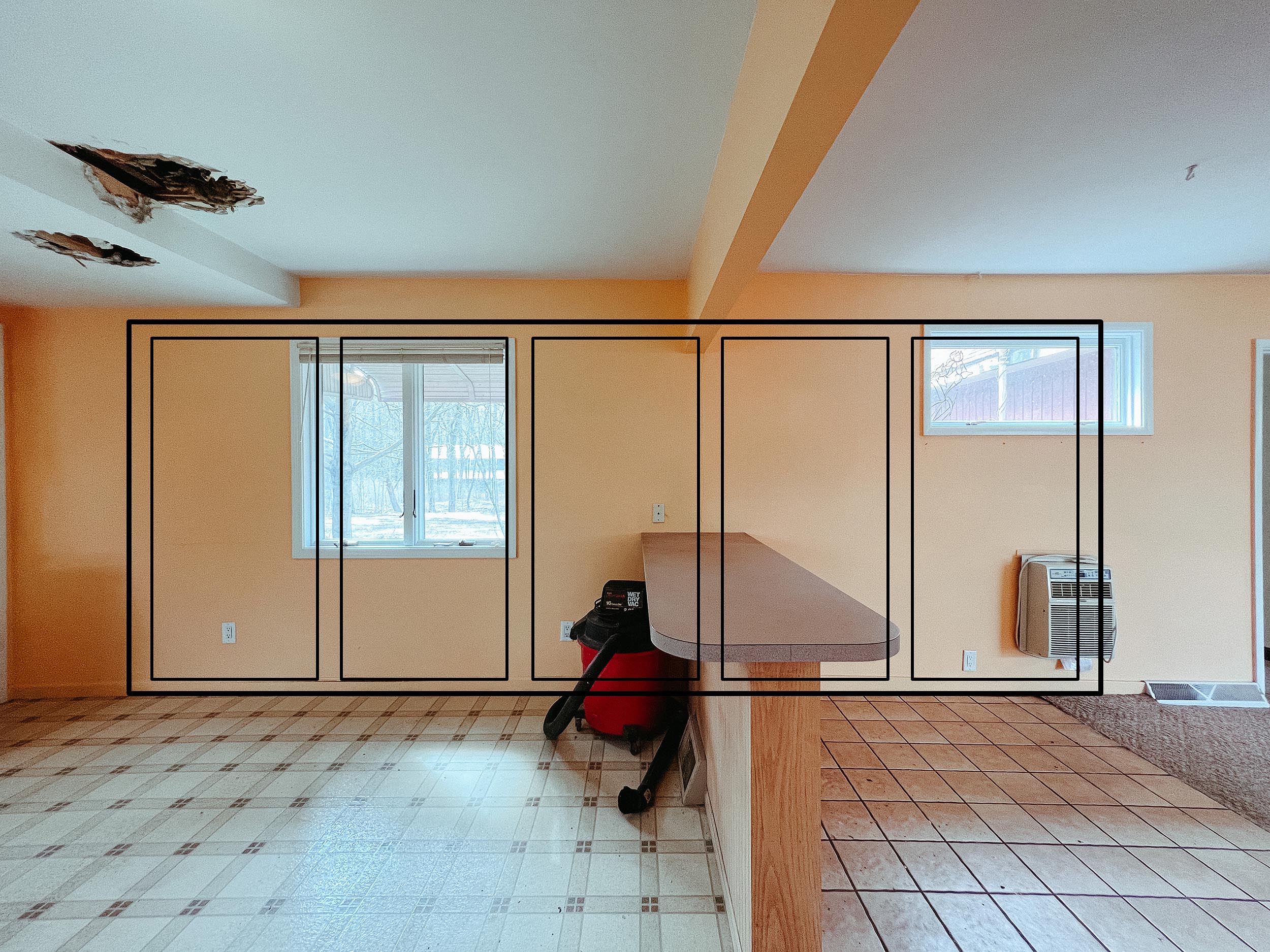

Designing for a Fireplace
As we began space-planning for the rest of the home, we decided that it was finally time for us to design a home around a fireplace. We love winter in Michigan! It’s quiet, peaceful and cozy. We’ve tossed around half a dozen different fireplace configurations for Tree House, but we simply can’t make it work without sacrificing space or completely disrupting our current systems. That’s how we arrived at the photo below, with rudimentary tape lines reflecting 14 feet of door and a lovely little gas fireplace.
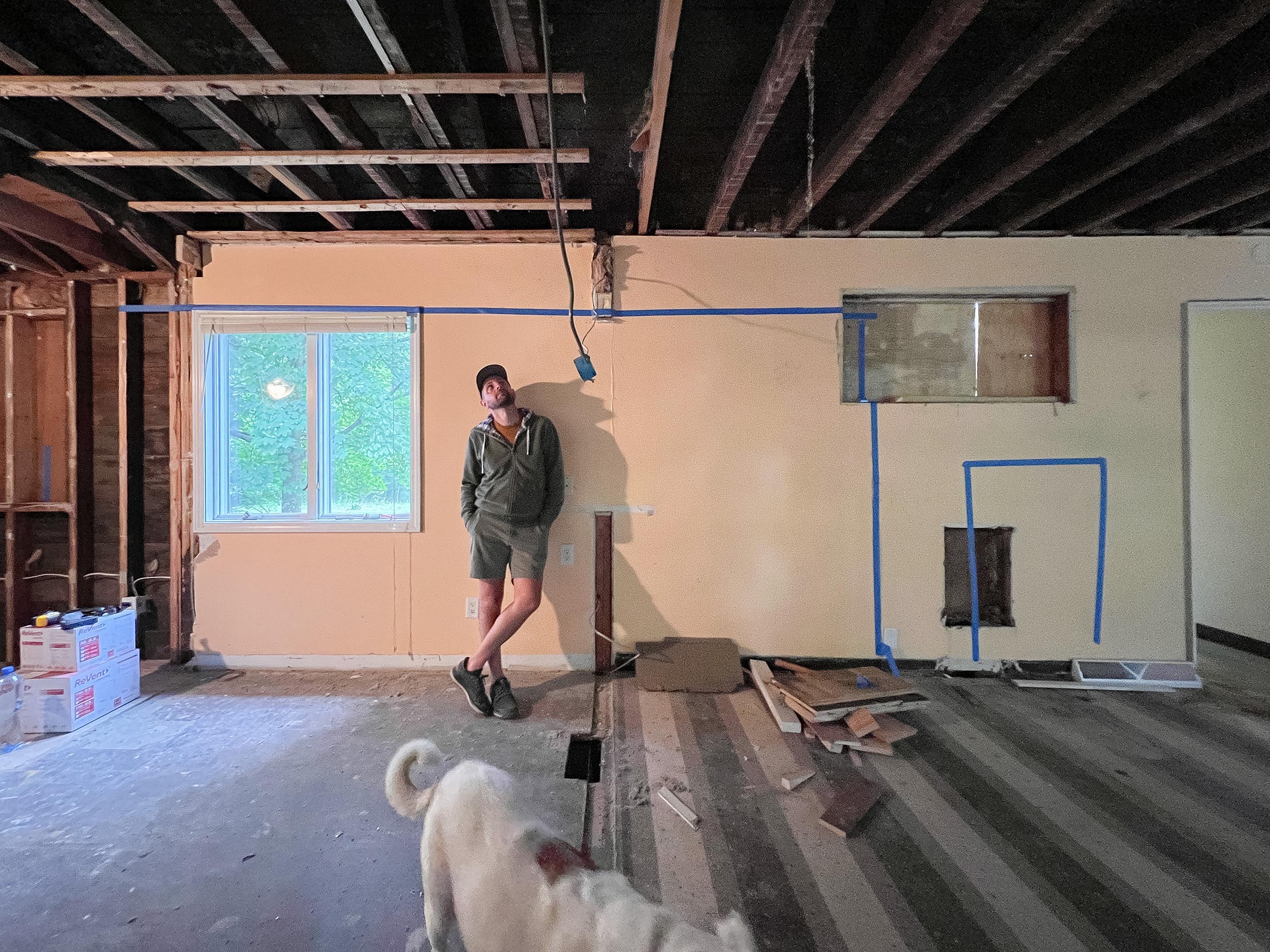

We can’t wait to share more details on the fireplace itself, (hint hint) but it’s going to be really, really special. Now that the door is installed and the ceiling is framed out to gain 2 entire feet of ceiling height at the peak, we’re really starting to see it come together!
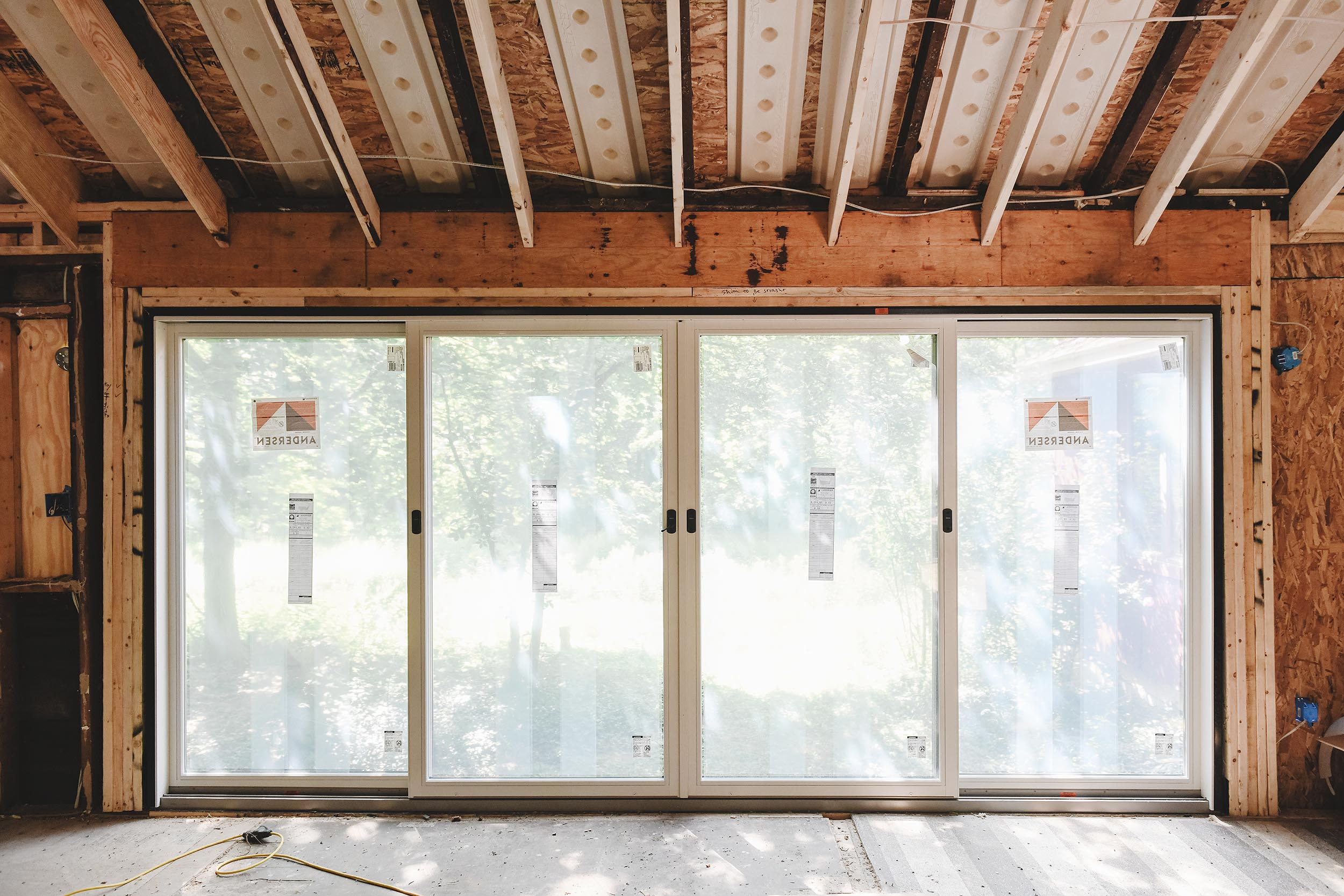

We aren’t certain if we’ll end up painting the interior of the door white or a different color to blend in with the rest of the space, so we ordered it primed. The exterior was ordered clad in black aluminum for durability and a sleek, badass look.
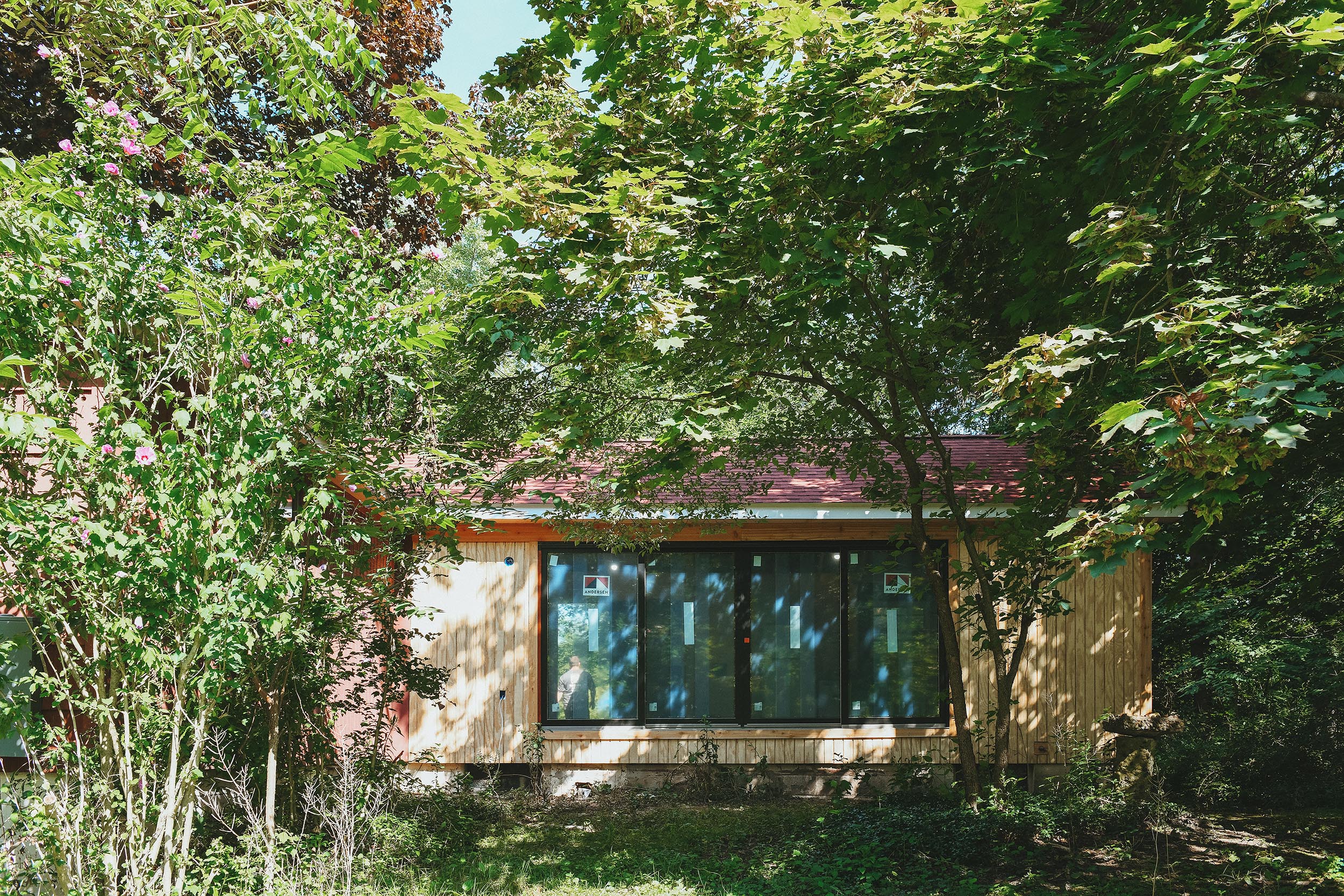

While the view out the door is nowhere near its final form at the moment, we can’t wait to start pruning up some of these overgrown trees to allow even more light into the space!
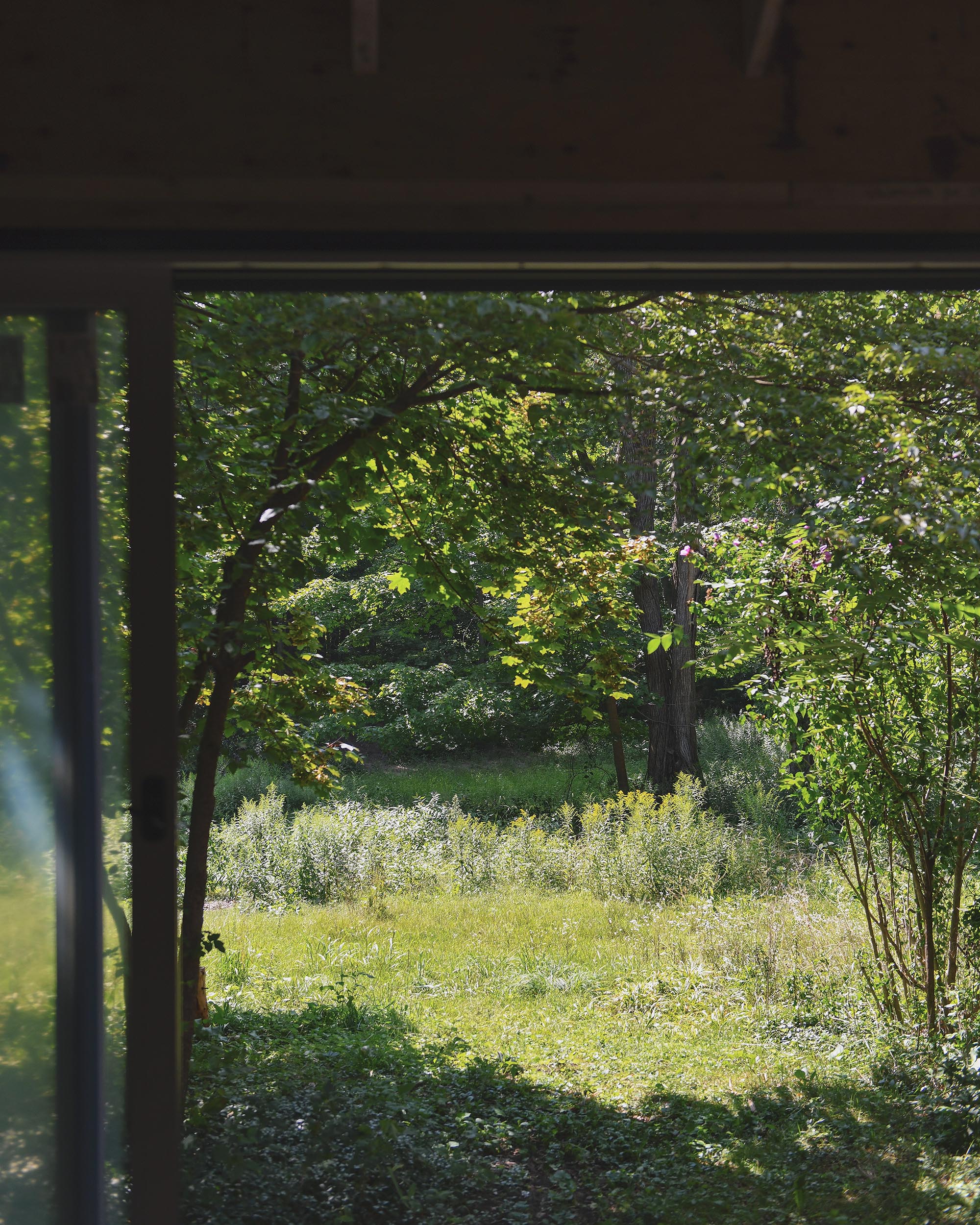

What Comes Next?
As you can see in the photo below, this big door is just one of a few hugely impactful changes we’ve made to the red house’s great room space that encompasses the kitchen, dining room and living room. The ceilings have also been raised to gain two entire feet of headroom at the peak. The fireplace area is laid out and the roof penetration should be installed later this week, which will then allow us to order the mechanical inspection prior to drywall.
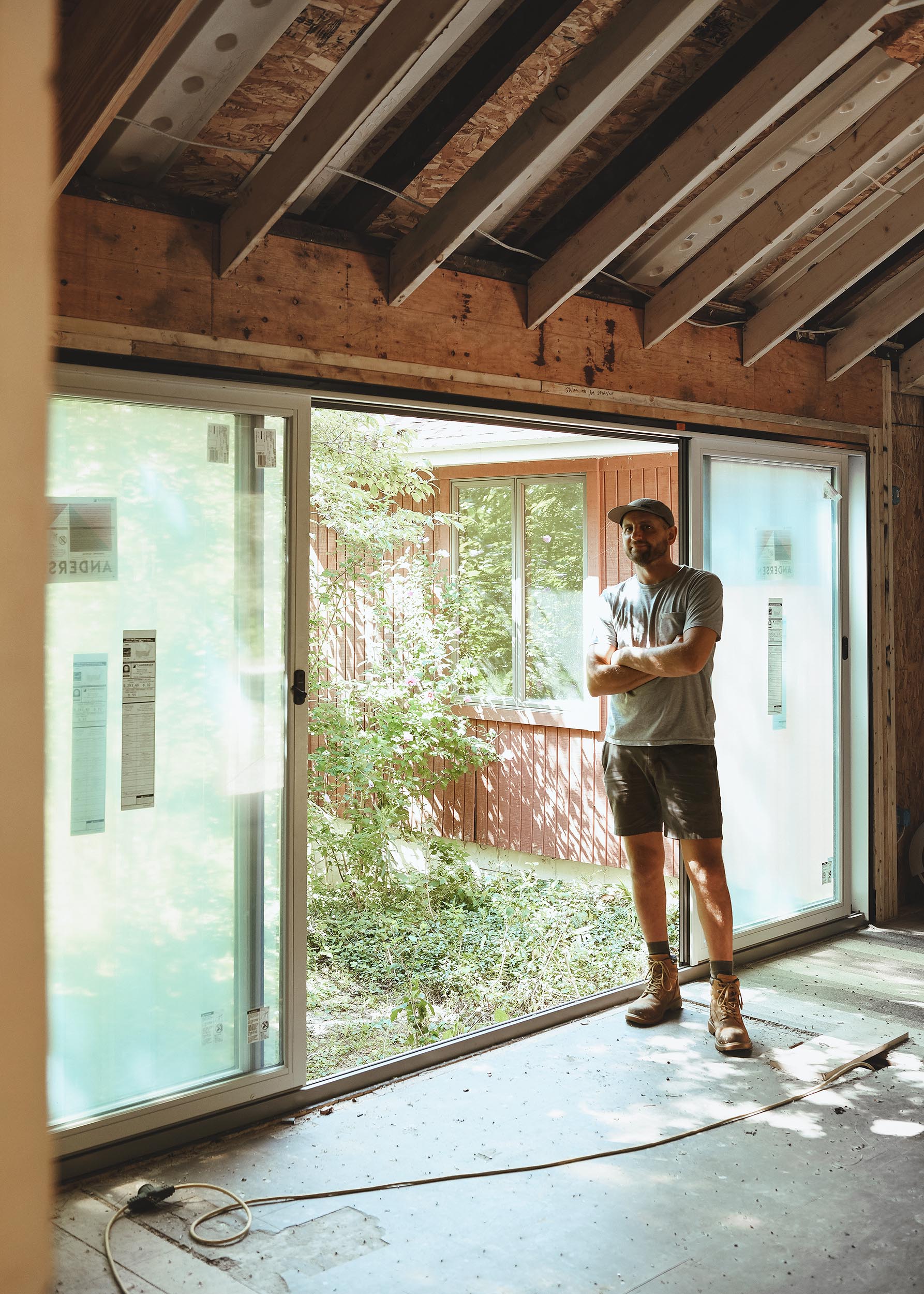

Stick around. It’s just getting good! We have quite a few more tricks up our sleeve and we can’t wait to bring you along!










Love love love sliding doors! My parents did multiple sets in a three-season porch in northern Minnesota and my husband and I replaced a bay window with four panels to bring light and an outdoor connection into our kitchen. We used Pella — and really love them ten years later.
We have Pella in our Chicago home! Andersen fit the bill this time, but both are top quality companies.
Exciting views and so much light!! Excellent choice!
Aside from the gorgeous views outside, the light in that room is going to be absolutely fabulous with these new windows combined with the others farther down in the living area. Having large windows on opposite sides of a room (even if they aren’t directly aligned) makes for such magical changes in light and shadows over the course of the year. Thanks for sharing the process – I can’t wait to see how this develops!
Our thoughts exactly! Thank you for the kind comment and following along.
I’m once again chomping at the bit waiting for every big and small reveal. This is soooo gooood!
Us too, haha. Thanks, Cynthia!
👍
Hiya! So excited for this project! We actually are looking to put a big down in our house too – but the quote for the SAME DOOR (no labor included) came back just above $30,000… 😲 That was direct from Anderson. You went through a local lumber store? Thanks for any insight!
Holy smokes! Our door (not including installation) was around $6,000 through an Andersen distributor. Locally, we used Big C Lumber. They’re located in Michigan & Northwest Indiana. Hope this helps!
Along with everything else you do, I’m adding a 14′ slider door to the list of dream projects! I used to say that I wanted a house with 70% windows and this slider would help achieve that goal. I’m loving how the red house is turning out!
Thanks Julie!
I love to live vicariously through you two! Love the view. And yay for a warm fireplace for your Magical Michigan Winters ❤️
How much did it cost to raise the ceiling