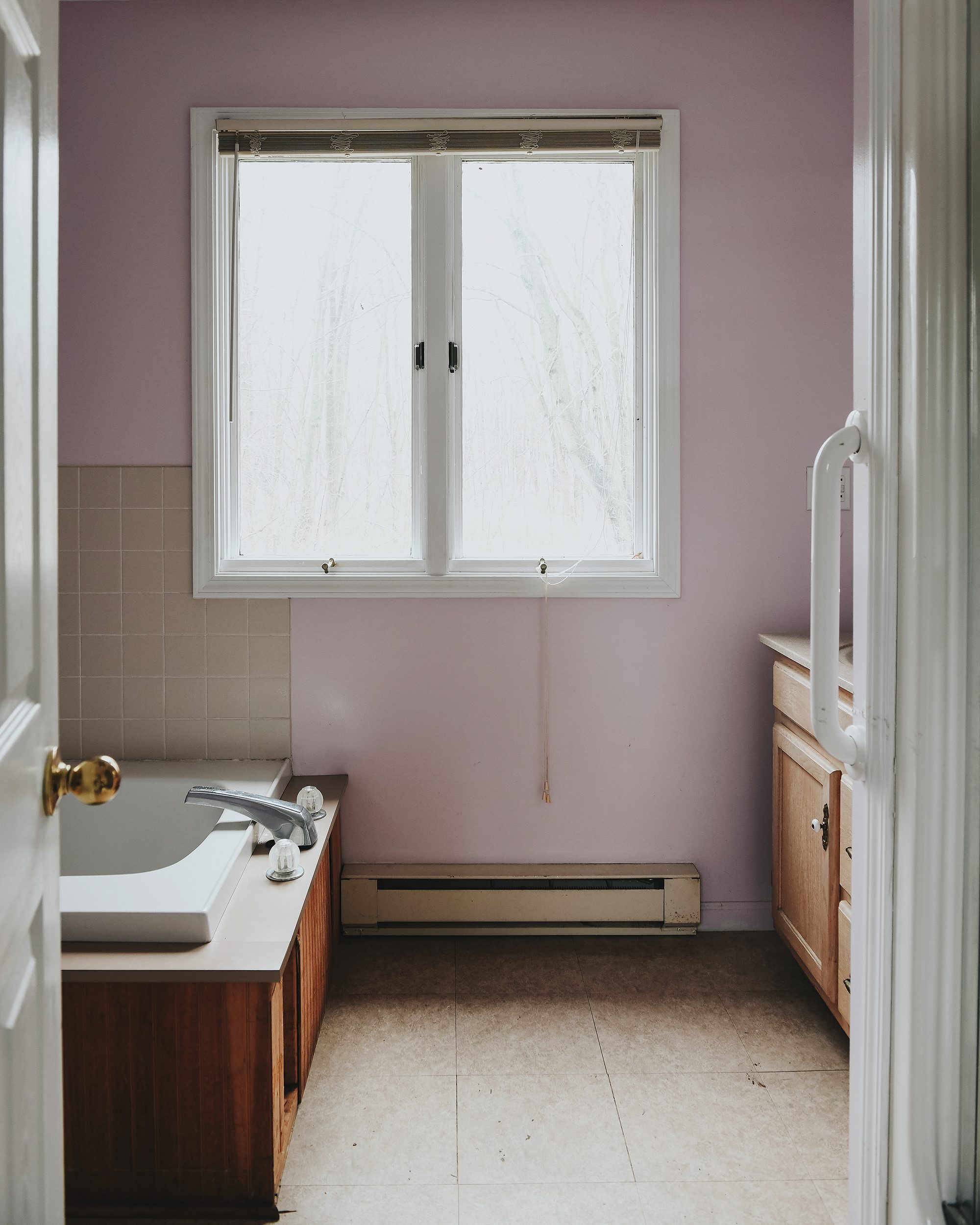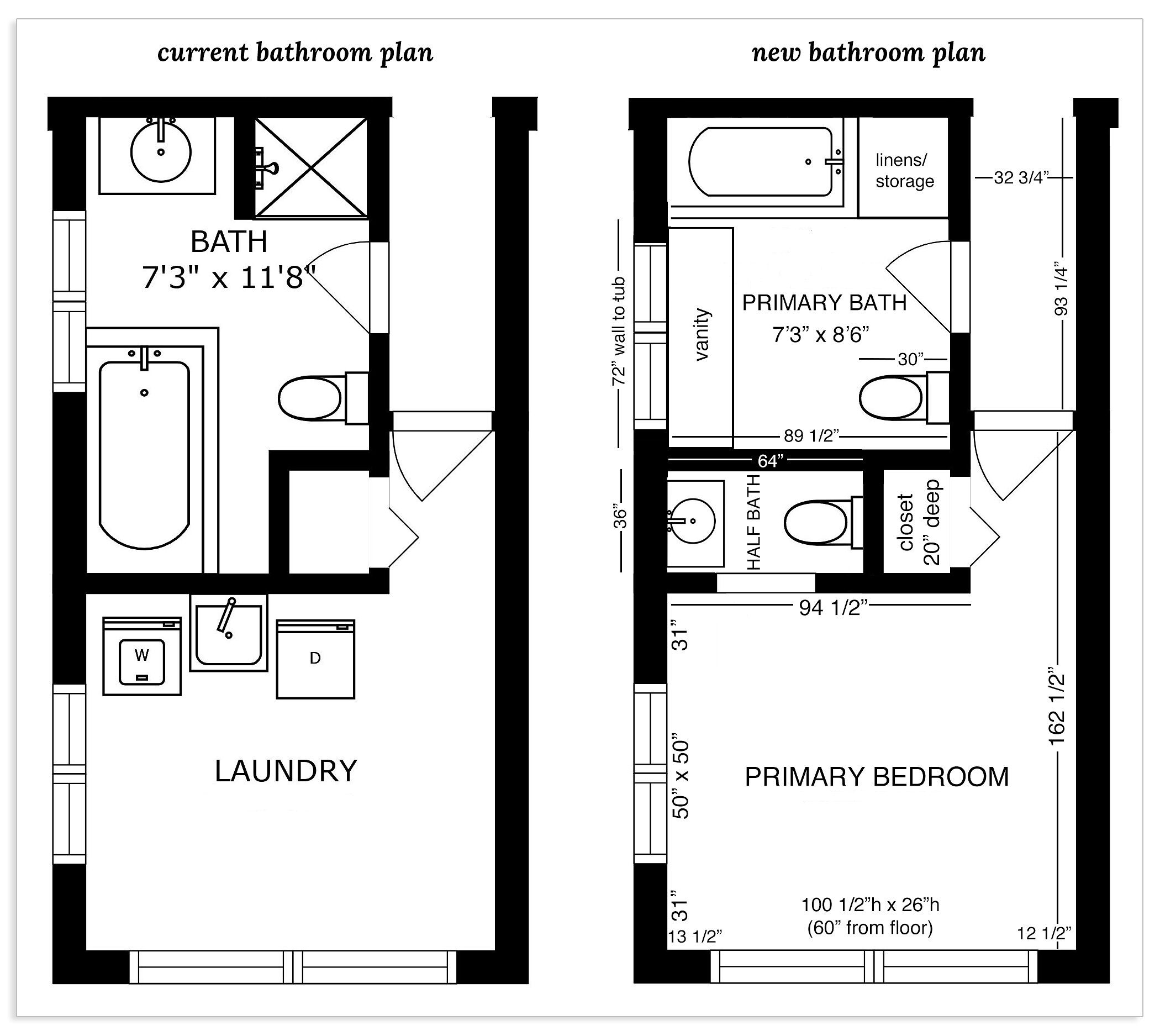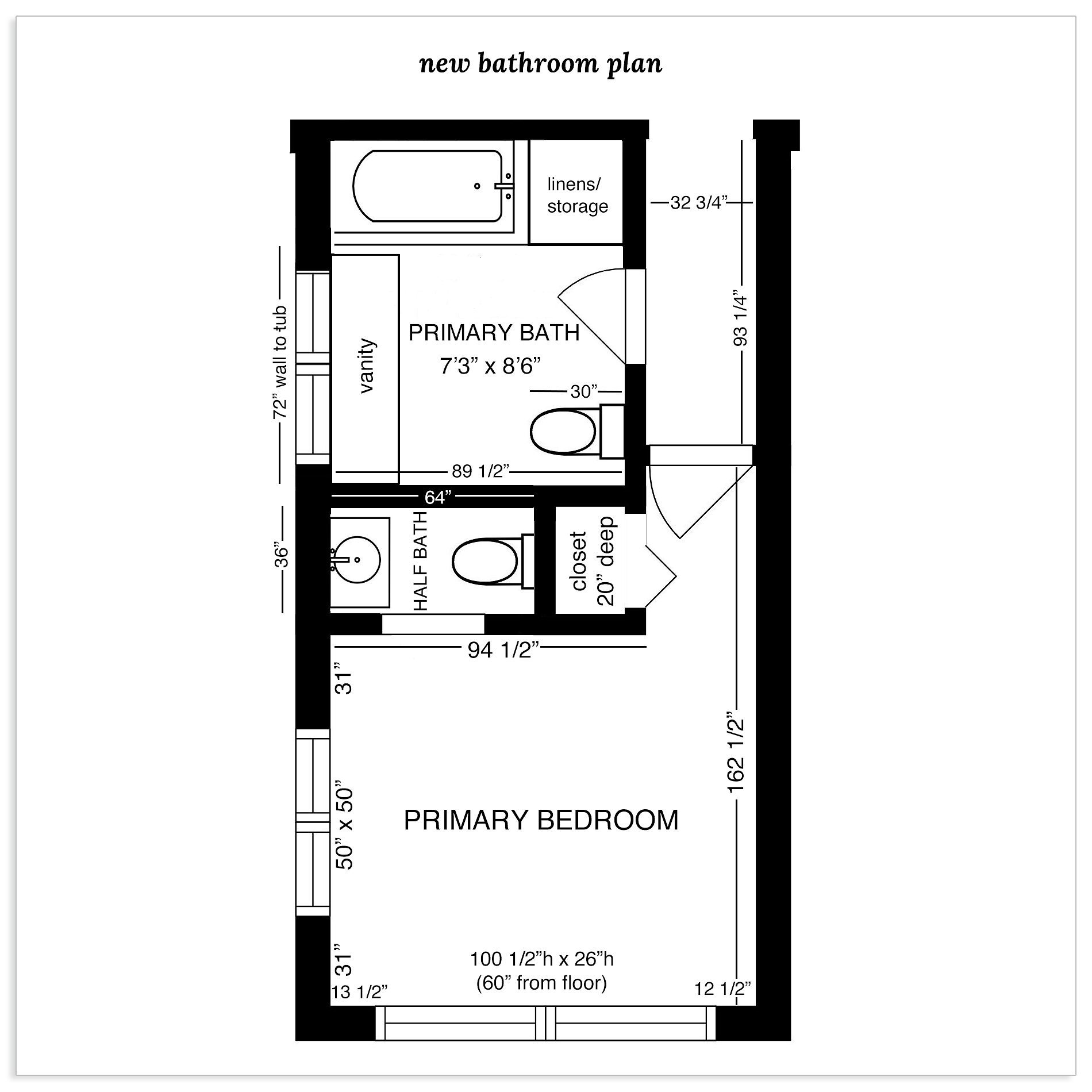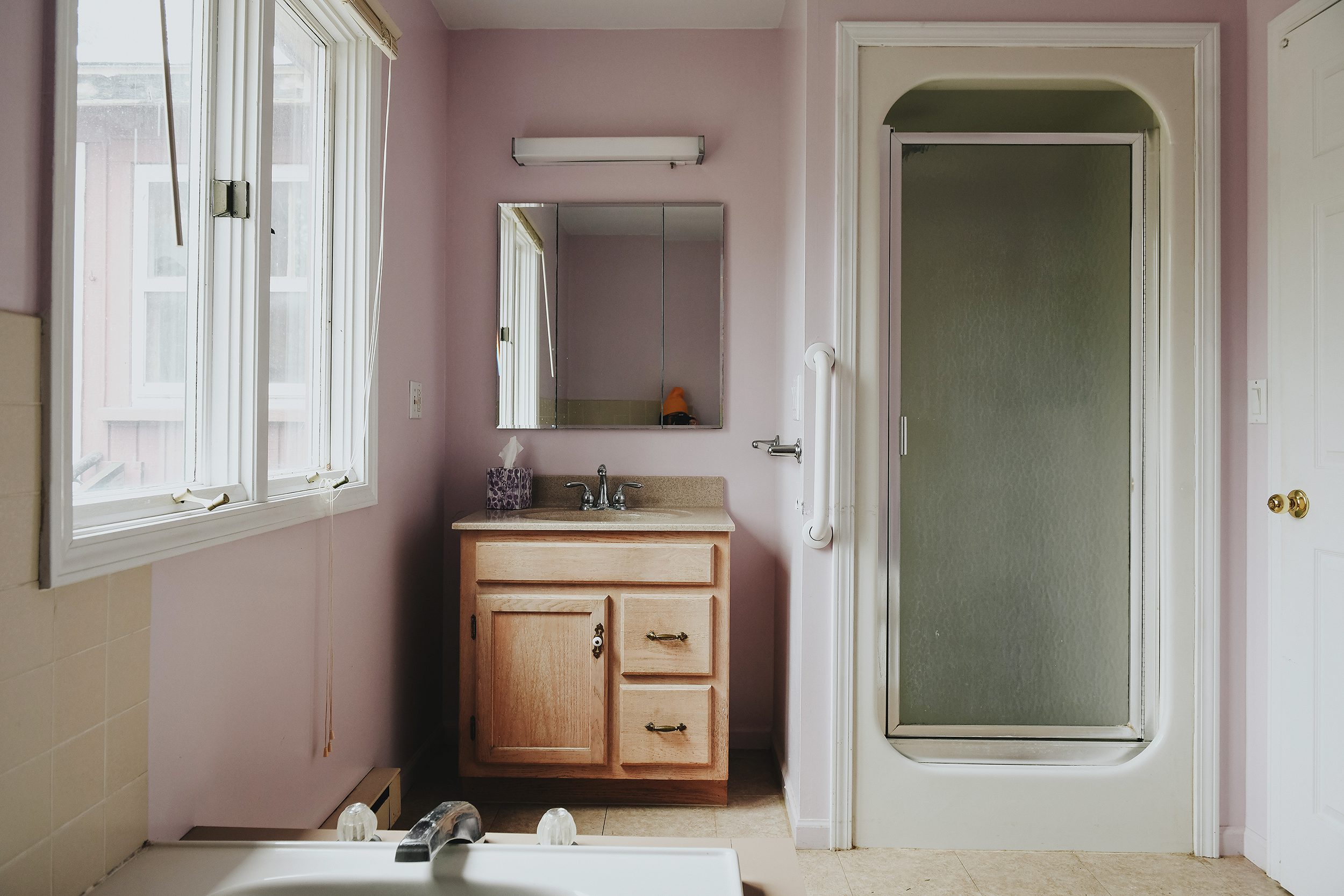Today we’re breaking down the steps and measurements of the new half bathroom that we’ll be creating at the red house.


It’s been a little quiet on the Red House front as of late, but not to worry! Things are happening behind the scenes. We wrote recently about the first wave of work on this new project and the changes below will accomplish goal #2 – create space for a half bath. Our GC plans to kick off the project in the next couple of weeks and this reconfiguring will be among the first things he tackles!
Finding Space
There was much debate about the possible placement of a half bathroom. We bounced a couple of ideas around with our contractor, including placing it in the large bedroom/bunk room, but that idea went out the window when we decided that a compact laundry closet would be the best fit in that space. With that decision made, it became obvious that the best bet was to locate the new half bath in the ‘extension’ of the existing bathroom, at the foot of the current jetted tub.


We’ll be sharing the ‘official’ mood board for the newly reconfigured full bathroom (above right) shortly, but in the meantime, this is how the structural changes will allow for the new design. We love an efficient use of space and we think this layout will be perfect in relation to the size of the home.
Structural + Mechanical Changes
There are a few major shifts that will allow us to carve out the space necessary for the new half bathroom and create two bathrooms from one:
- Remove jetted tub and frame a wall to create the new bathroom.
- Remove the stand-up shower to make space for the linen closet.
- Move the existing vanity in favor of a standard size tub.
- Create space for a custom vanity where the head of the jetted tub is now.


The major reconfiguring is only possible because the existing bathroom is actually quite large in relation to the square footage of the home. It does, though, feel much smaller than it actually is due to the oversized fixtures and the bump-out for the current bedroom closet. The addition of the new wall and removal of the framed-in shower will give the space a much more open, airy feel with fewer obstacles to design around. We’re confident that this new layout will actually feel larger than the current floorplan!
Other Considerations
Once we’ve removed both the oversized tub and large stand-up shower in favor of a tub/shower combo, we’ll have space for the additional half bathroom and we’ll be able to install a substantial linen closet in the space next to the tub! This will provide a huge amount of utility and storage that the room is currently lacking.


You may have also noticed that the shape and size of the main bathroom’s window has shifted. Our goal is to center a large window above the vanity area so that the entire room will look out over the wooded area behind the home. This large window, paired with a big custom vanity with a seating area and a floating mirror will allow Kim to achieve her lifelong dream of doing her makeup in full natural light!
In order to maximize space on the bedroom side, the half bath will get a pocket door that slides in to the right. We’ll also shrink down the current bedroom closet by a few inches to allow for a bit more space in the powder room .
Next Steps
We’re in the process of sourcing all of our plumbing fixtures, doors and windows for the space so our contractor can work as efficiently as possible upon his arrival, which starts in a week!
Things are going to get very real, very soon and we hope you’ll stick around for the adventure. Kim had a strong vision for the bathroom from the very beginning, and all the dominoes fell in such a way that this will be the first room we complete. We can’t wait to take you along!










“Seeing” existing spaces in new configurations is a great skill, the before/afters here show that in spades. This project is gonna be fun! For the lurkers anyway …
I like the changes and I’m so excited to follow along with another project of yours! I’m still wondering why you need the half bath at all though…isn’t this a small home like your Tree House and that only has one bathroom? Seems you could just add a larger closet/laundry closet within the primary and keep it sweet and simple.
We definitely don’t ‘need’ the half bath, but it’ll definitely be a value-add! The space created by the bedroom closet makes the shape of the existing bathroom pretty awkward, so we took advantage and used the space in the best way possible.
Did you consider stealing even more space and creating two full bathrooms? I think you could give the primary bedroom a shower if you shrink the vanity and use a pocket door in the hall bath.
We toyed with that idea and sketched a few things out, but in the end it wasn’t worth sacrificing the space from the existing bathroom.
Do you have any suggestions of online sites that will help you sketch out plans for bathroom remodels?
I simply chopped up the floor plan with the house listing, but it may be worth asking for a local designer recommendation. If you’re up for it, SketchUp is something a lot of people use!
I’ve been using floorplanner.com for years. It’s pretty simple to use and not perfect, but helps a lot in visualizing how things fit. Oh and it’s free!
I love your blog and all of it’s amazing content. I am one of those people who don’t get the appeal of instagram. I keep wondering if I just don’t understand how to use it. To me it seems so lacking compared to the content of a blog. I’m guessing that’s because it is and it’s easier for the content creator. There aren’t many of you left with blogs and to me they are sooo much better. I want to thank you for all of your hardwork creating inspirational and educational content. We all benefit from it. Thank you!!!
Kelly!! Thank you so so much. This blog is here to stay. xo
Wondering if you explored rotating the vanity and toilet along the plan south wall instead to keep your window wide open?
I’m purposely designing around having the vanity under the window! We want the focus to be on nature.
Absolutely agreed: Instagram does not have the reflective, educational quality that good blogs do. And although Kim is amazing at using Stories informatively, I find that I learn more from this more “book-like” medium.
Thank you, Emma!
I’m wondering about that tiny closet in the primary bedroom. I understand this is intended to be a vacation home, but I think I’d find it frustrating to not have a closet deep enough for a standard hanger.
The 20″ depth is a rough estimate. We hope it’ll end up closer to standard 24″ depth once we figure out exact bathroom measurements.
Before and after floor plans are my love language! It’s so smart to incorporate storage into the primary bath. That is something our primary bath lacks (old house problems) – we keep extra towels under our bed. I’m excited to see your mood board!
Love the layouts and excited to see how it works out! If you’re worried about the depth of the bedroom closet, my suggestion would be to leave it open (no drywalled door in the front/bedroom side) and do a PAX or similar storage closet there. Honestly, just removing the drywall/frame part will take out 5 inches. You’ll need to keep the side wall since you need it for the pocket door, but leave the front/door framing off/open for a custom door or curtain if you don’t want a Pax. Hope that makes sense :)
Great idea! We’ll definitely consider it once the framing takes shape.
I’m so confused, maybe I’m looking at the plans wrong, but it looks like you’re adding a half bath to the primary suite? So the primary suite has two bathrooms? Is the half bath for guests? Would they have to pass the full bathroom and enter the main bedroom, to reach the half bath for guests? Or maybe it’s not for guests to use at al, in which case….why is it needed? That’s lots of questions, thank you for your patience!
Sorry if this was confusing! The primary bathroom is off of the hall and considered the main bathroom for everyone in the house. The half bath is only accessible through the main (or primary) bedroom. We need to find a new word for primary!