Let’s go on a tour of the Red House Bathroom, deliciously designed in head-to-toe muted pinks, terrazzo and warm wood accents.
Happy Reveal Day!
If you feel like this day has been a long time coming, I don’t blame you! We first shared our plans on how we’d like to carve out a half bath by stealing space from the main bathroom in April of last year! We immediately went into planning mode, and we were able to share our design plan in May. By the time summer was in full swing, the bathroom had been demolished from head-to-toe, and we spent our fall installing tile, custom cabinetry and tying up loose ends.
Just joining in? Here’s a recap of what you might have missed: How we added a half bath by taking space from the main bathroom, bathroom mood board, bathroom layout design, and all about our custom cabinetry.
I’d like to let the photos do the talking, but I’d be remiss not to remind you of where we started! The original layout was L-shaped, with a large standalone bathtub and separate shower. Truth be told, I didn’t mind the lilac walls, but the view outside of the window wasn’t being taken advantage of. More on that in a moment! All sources are shared and linked at the bottom of this post.
Reconfiguring the Layout
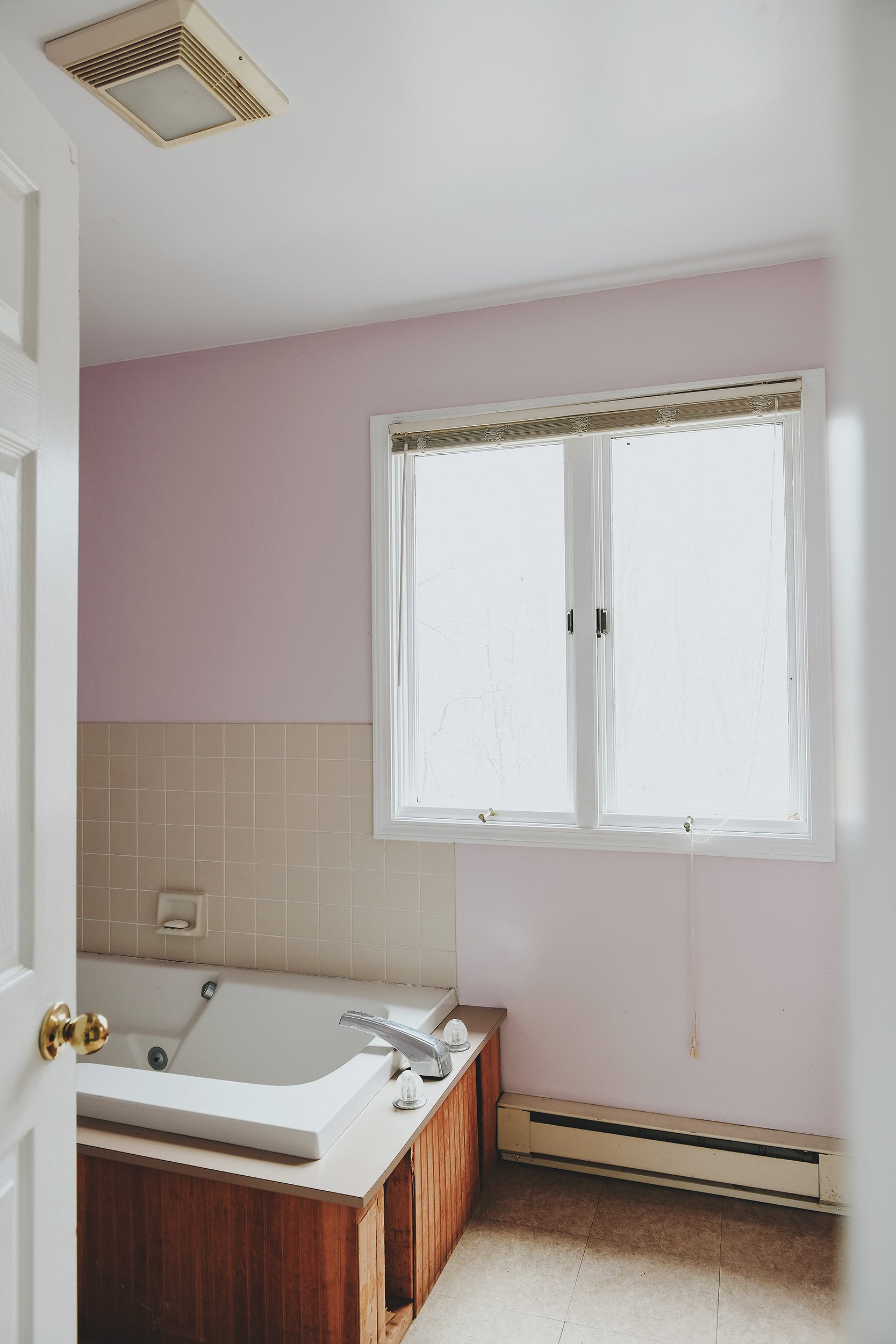

Before | The standalone bathtub took up most of the room, but we knew our family would benefit more from a tub and shower combo. Removing the bathtub was the first step in creating our half bath, and I’m so glad we made that decision! You can see how we did so in this post.
After | Shades of taupe, pink, terrazzo and brass warmed up the room and makes it feel like a HUG. You might notice I compare a lot of rooms to hugs (ha!), but I truly believe that a room should make you feel something, and it’s apparent I crave comfort in every space we design. The wall on the left (below) is where the dog-leg of the room used to be, which is now walled off.
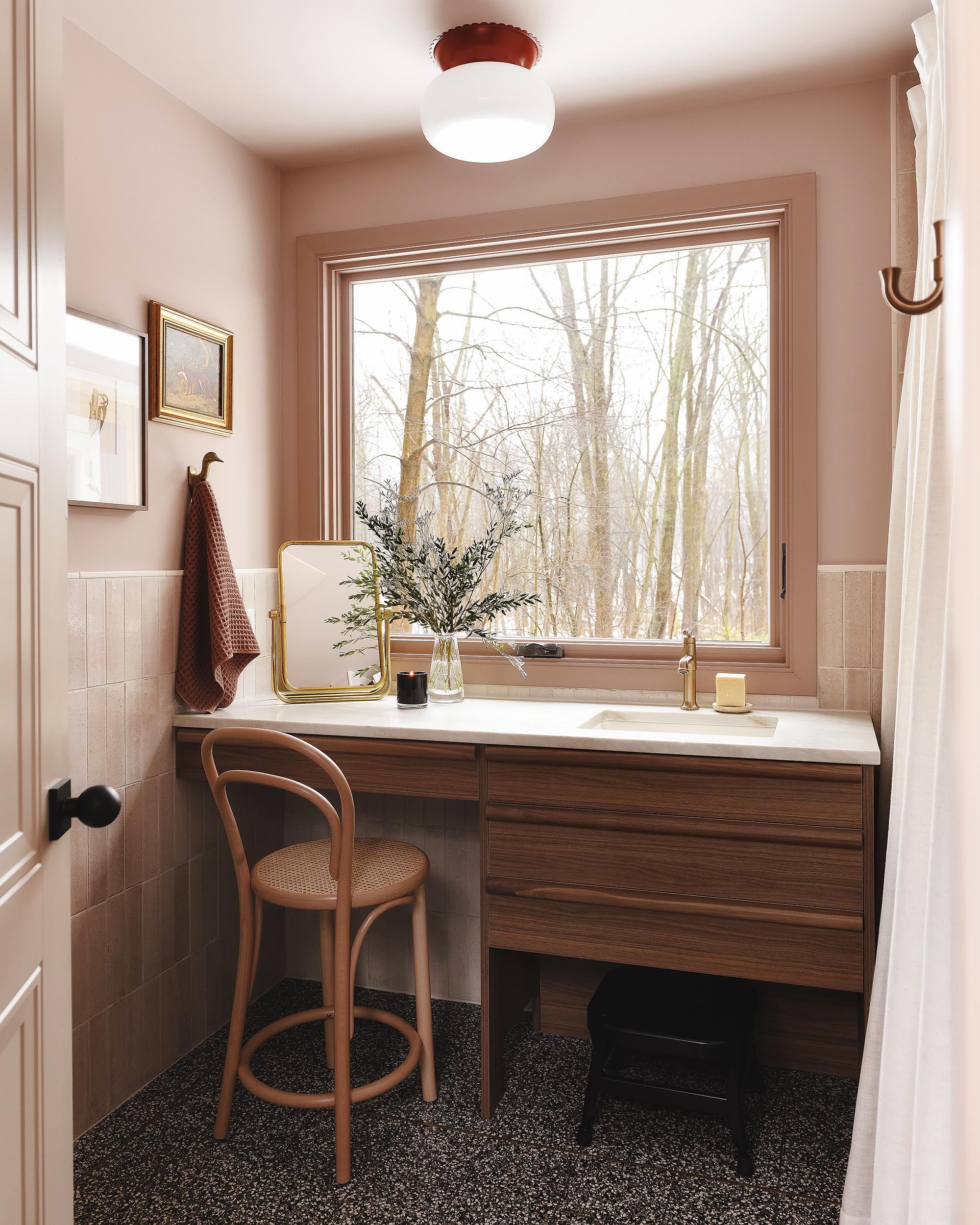

Before | You can see it best in the photo below! The shape of the room was a little awkward, so by reducing it to a true rectangle, we created a space that was most functional for our family
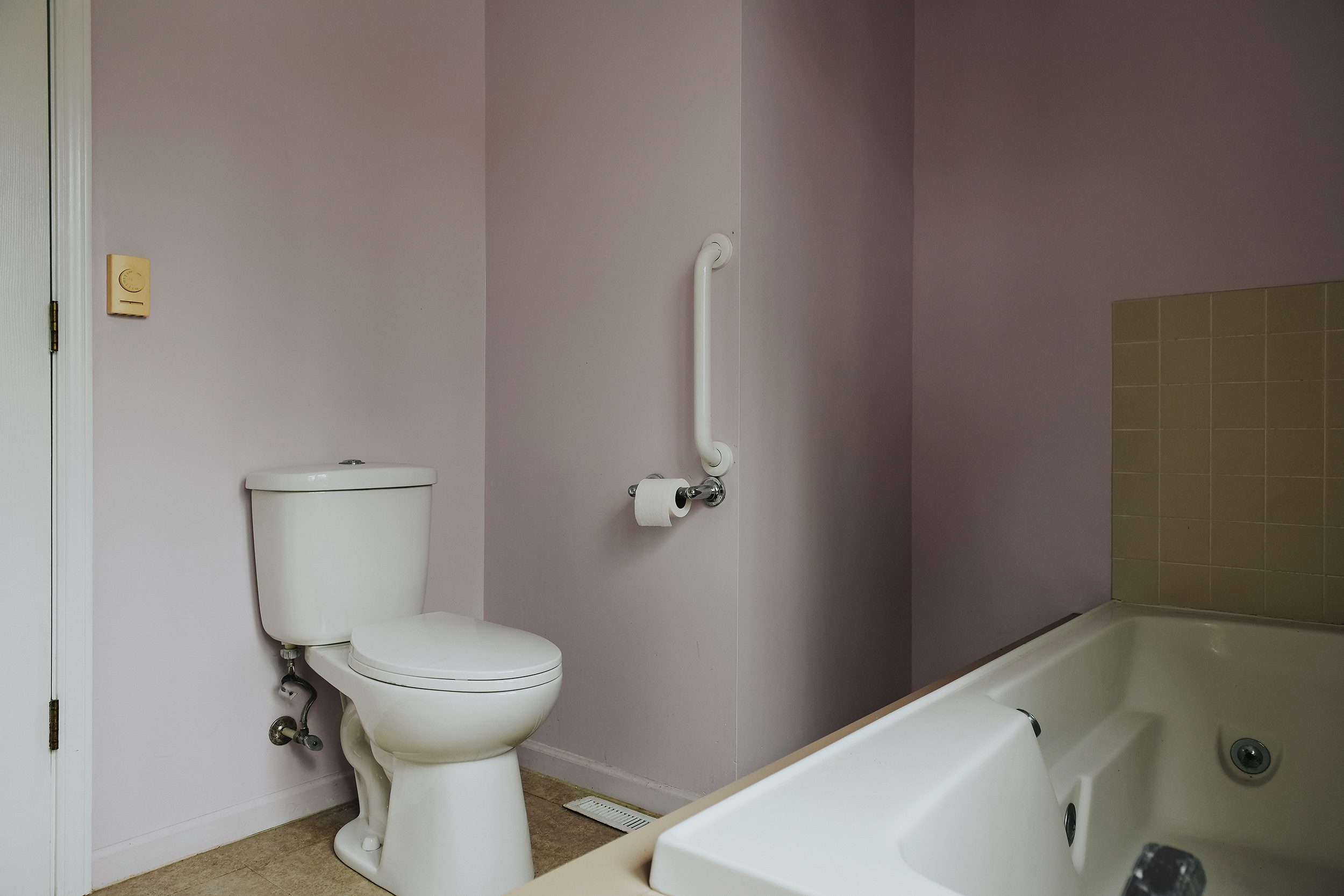

After | We moved the location of the toilet to be more centered on the wall it’s plumbed against, and we topped it with a vintage mirror I scooped up at a yard sale. To illuminate that side of the room, this linear sconce adds a cozy amount of light. We brought the tile halfway up the wall and found the closest match in paint color for the walls and trim to create an all-around soothing effect.
Walls: Benjamin Moore Meadow Pink, Millwork: Benjamin Moore Whispering Woods
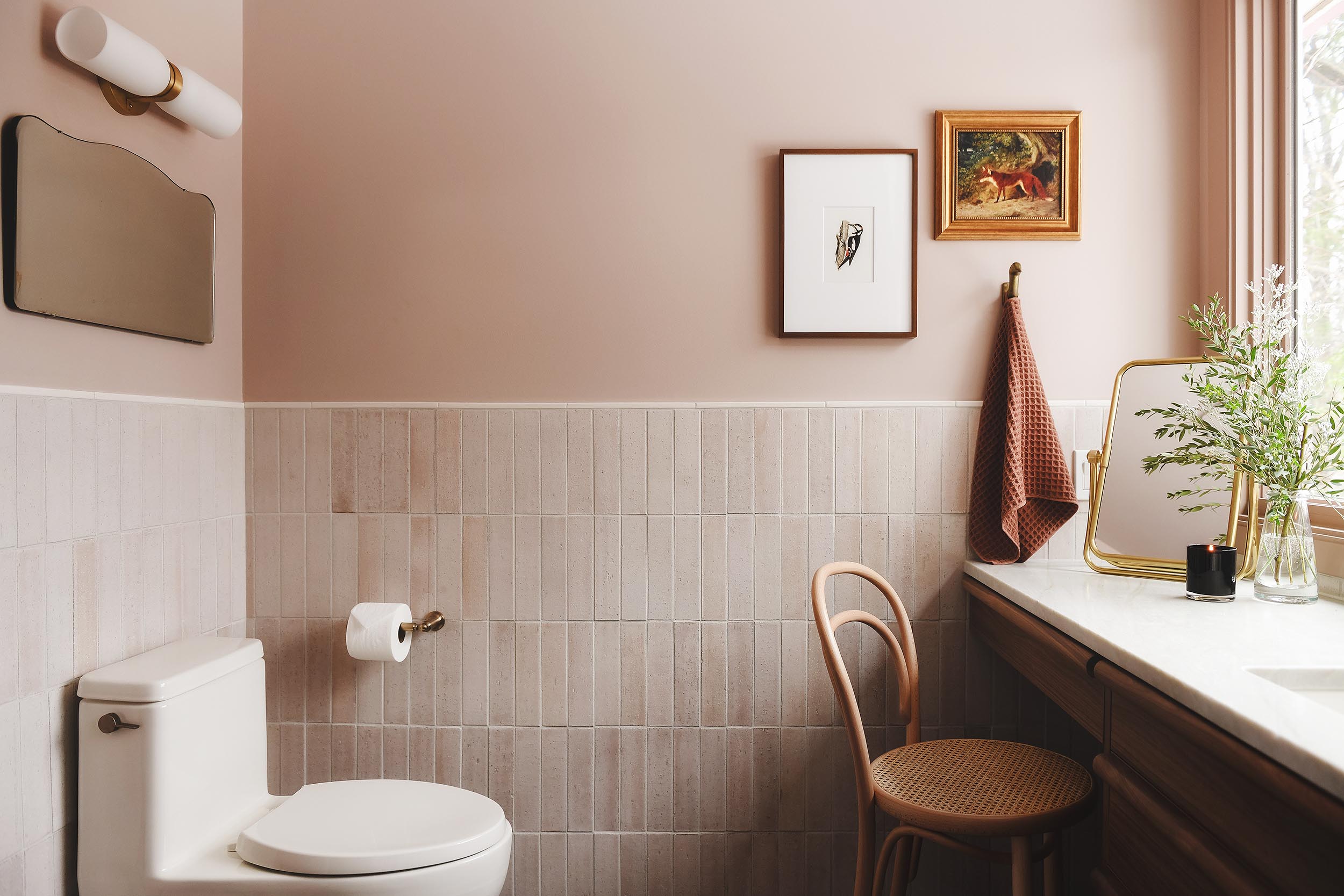

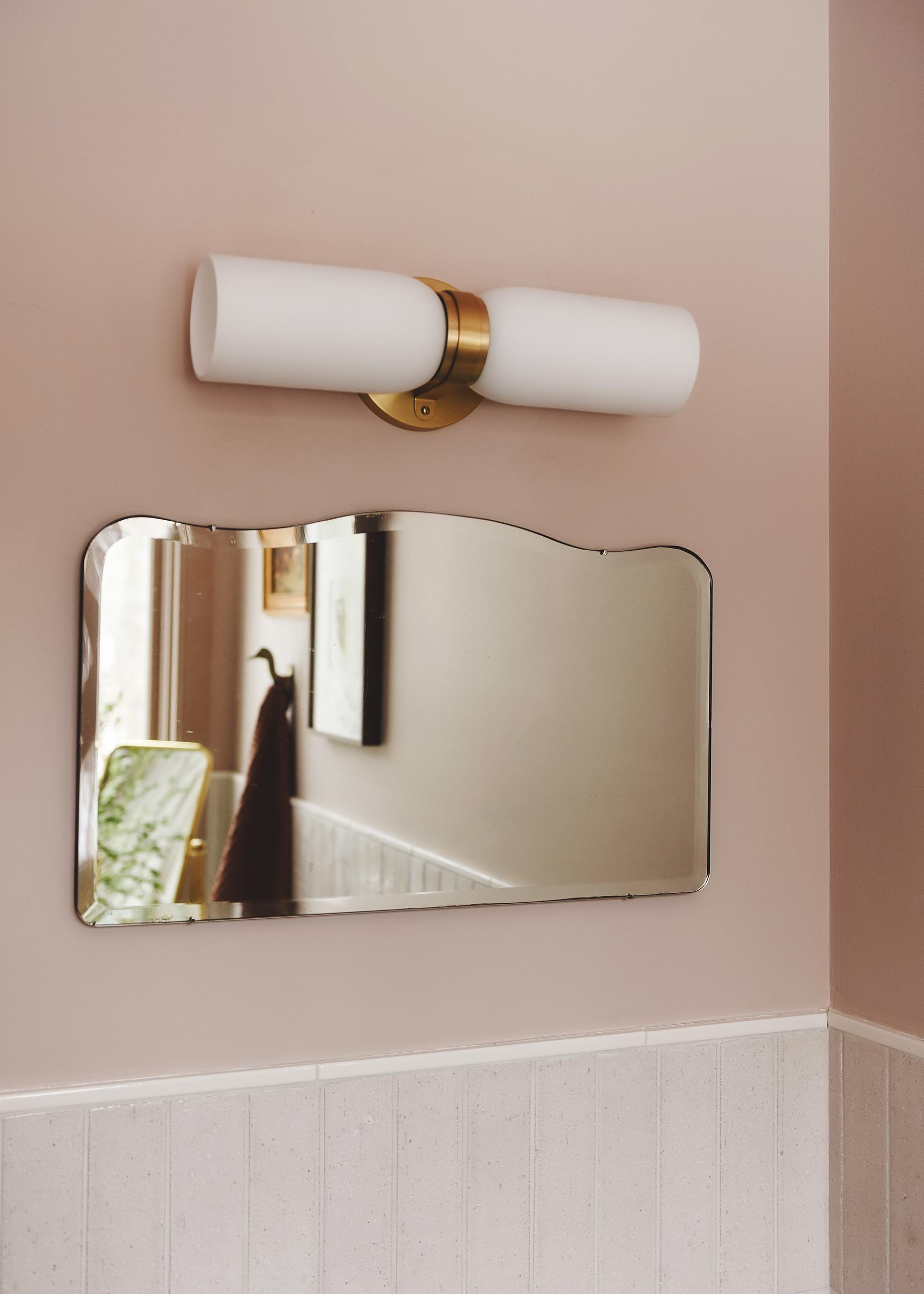

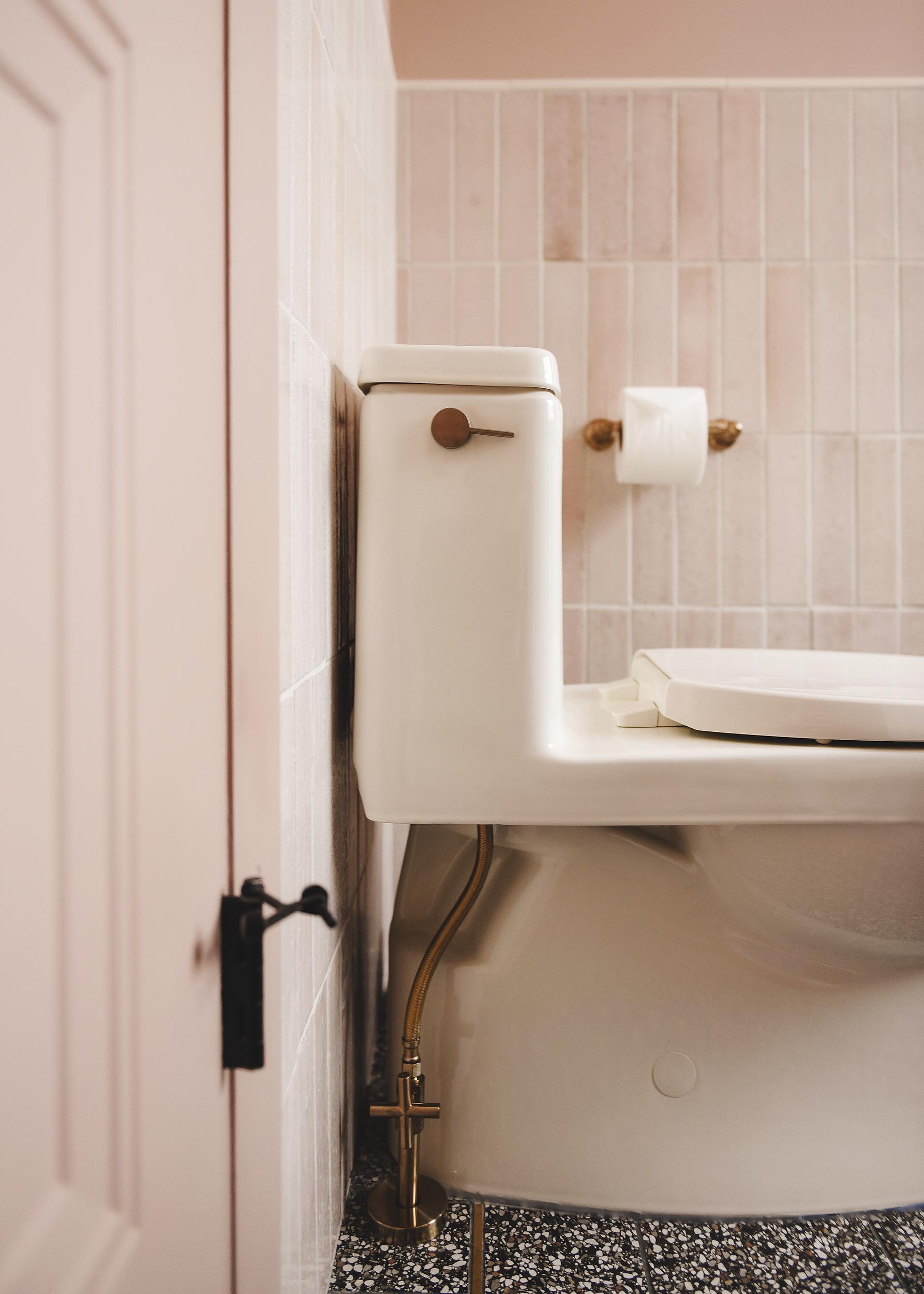

Before | The opposite side of the room had a vanity and standalone shower, and we made the decision to keep this the ‘wet wall,’ with only a minor tweak.
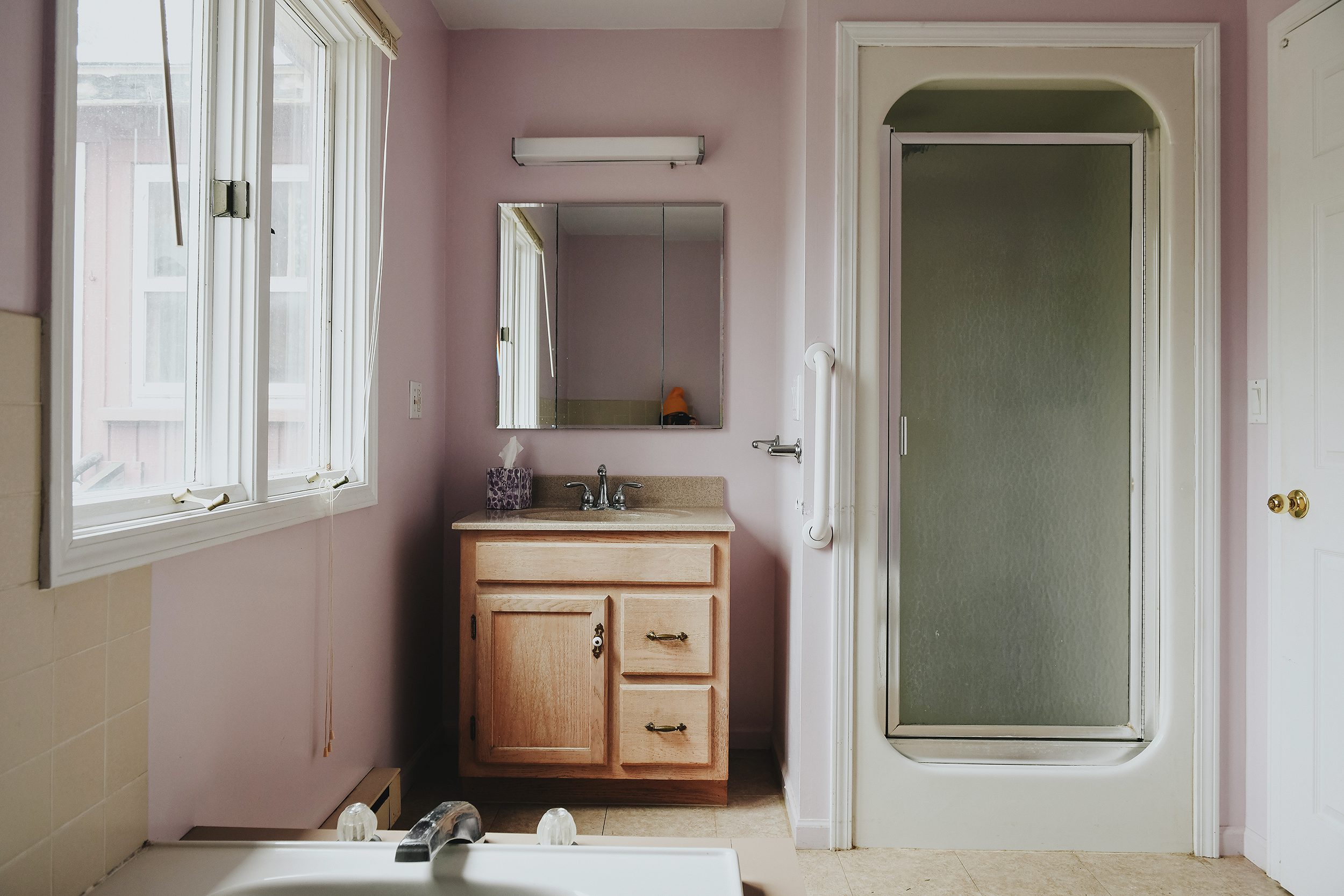

After | We opted to swap the placement of the shower, and we nixed the vanity on this wall in favor of a linen closet! It was a tight squeeze, but we made it happen within a sixteenth of an inch. I love that we were able to add storage to this room, which will come in handy for obvious reasons (towels and toiletries), as well as a place to keep backup supplies when we ultimately have this home open for short-term rentals.
Get Ready With Me
The star of the show, we’d argue, is that view! I can’t imagine a more perfect view to get ready in the morning. The Red House is backed up against acres of untouched woods, and there are only a few windows in the home that allow us to view the thicket up close. This is one of them! We ordered a new larger window than the one that was originally there, knowing all along that we’d set the vanity beneath it. With such beautiful surroundings, it was important for us to make that a standout feature in our home. Mid-century design is all about harmony both indoors and out, and we want to fine tune the design in this home to reflect that.
We created a space for seating, and whether it’s for getting ready or watching our Lucy splash in the bath is up to us! The countertop was a Milano Quartzite remnant, and we paired it with this Delta Faucet from the Saylor collection in their Champagne Bronze finish. No room is complete without artwork, but the (literal?) cherry on top is that sweet scalloped light fixture!
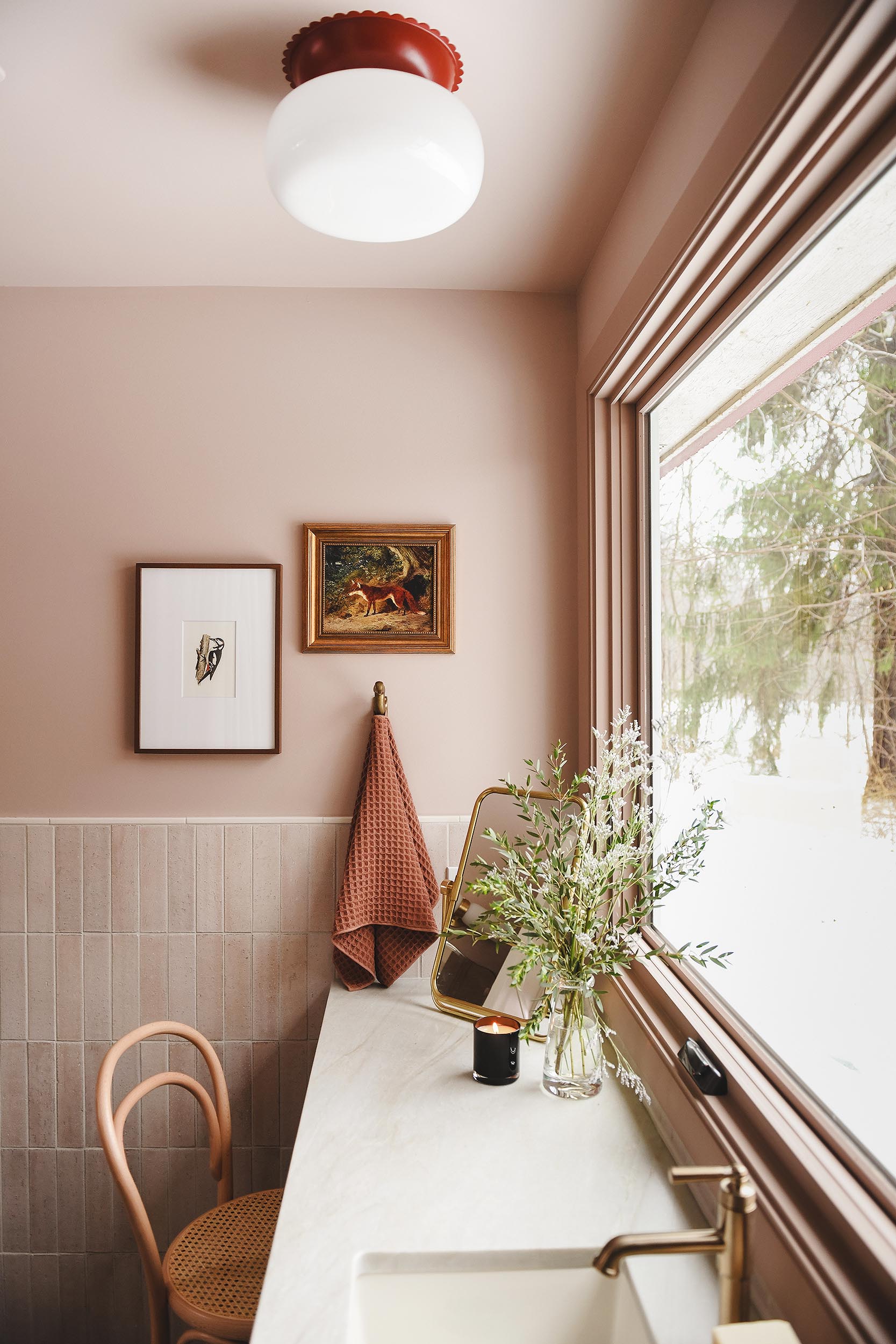

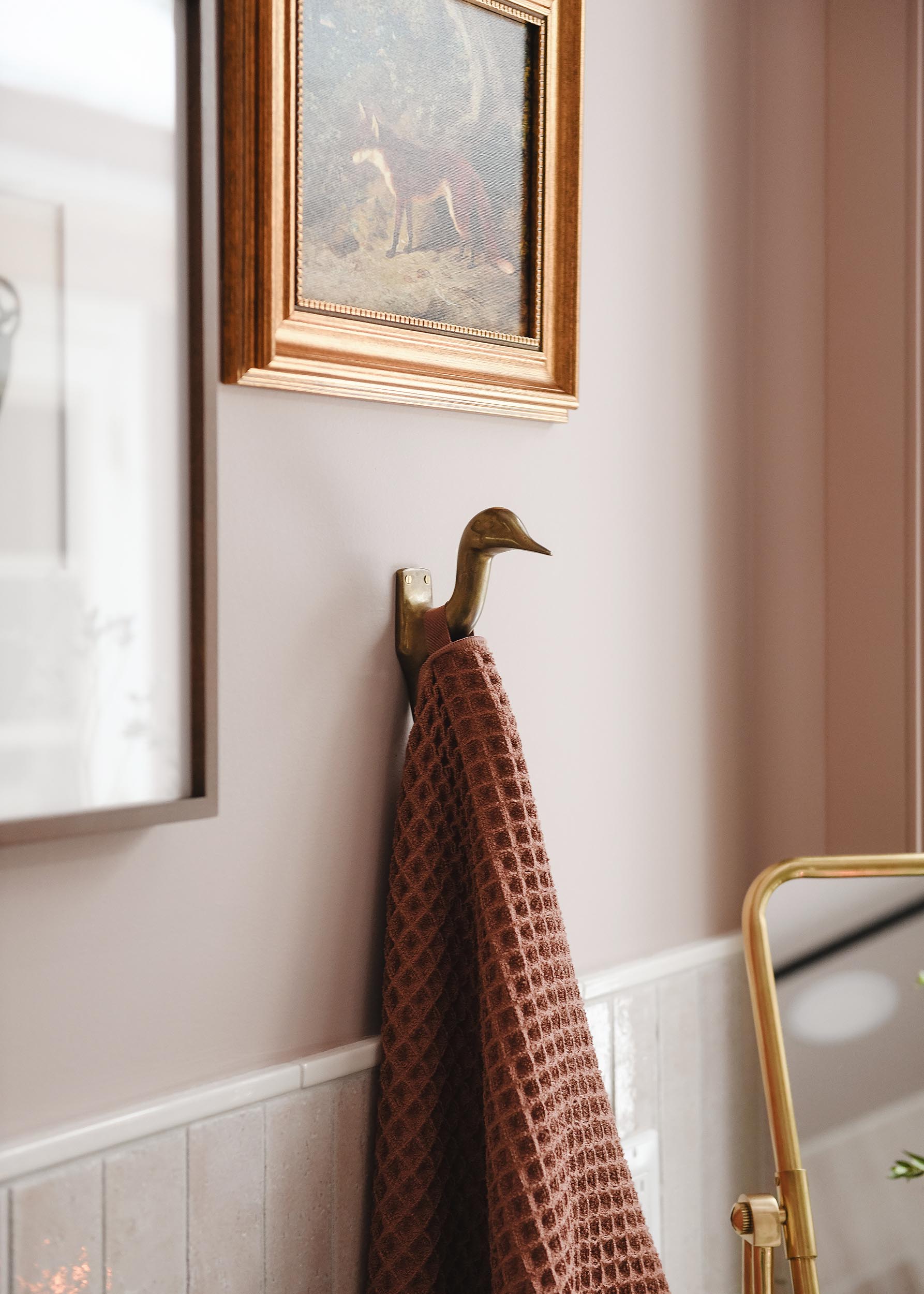

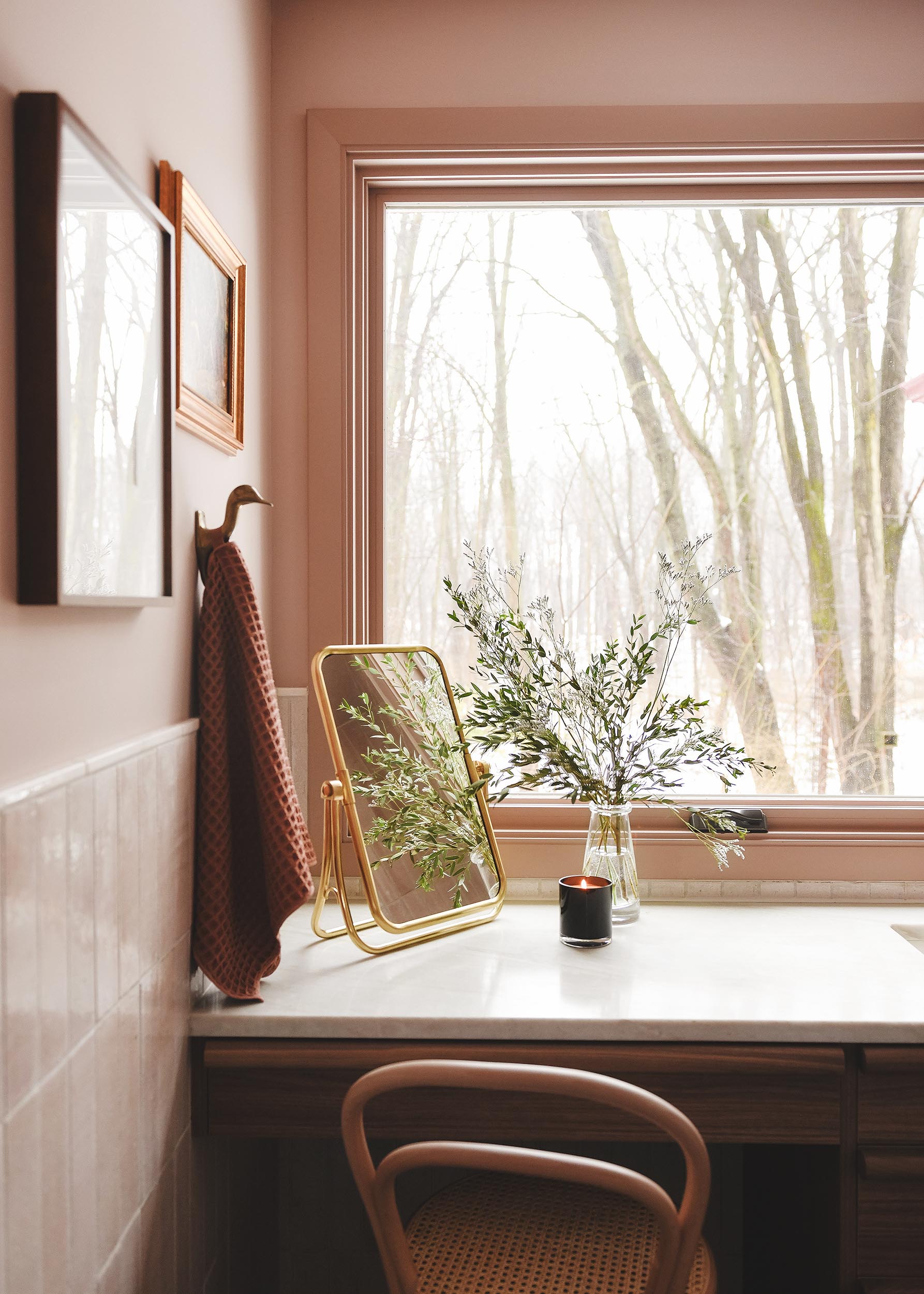

The vanity turned out better than we hoped for! Cabinet base was designed by us and created in partnership with Cabinet Joint. What we love about working with Cabinet Joint is that they’re able to bring our vision to life with little to no restriction. It’s truly custom! Both our vanity and linen closet were created from their Modern Texture Collection in the color Straight Noce. It has a hand-feel that I must point out; it feels like a raised grain, offering the look and feel of wood cabinetry.
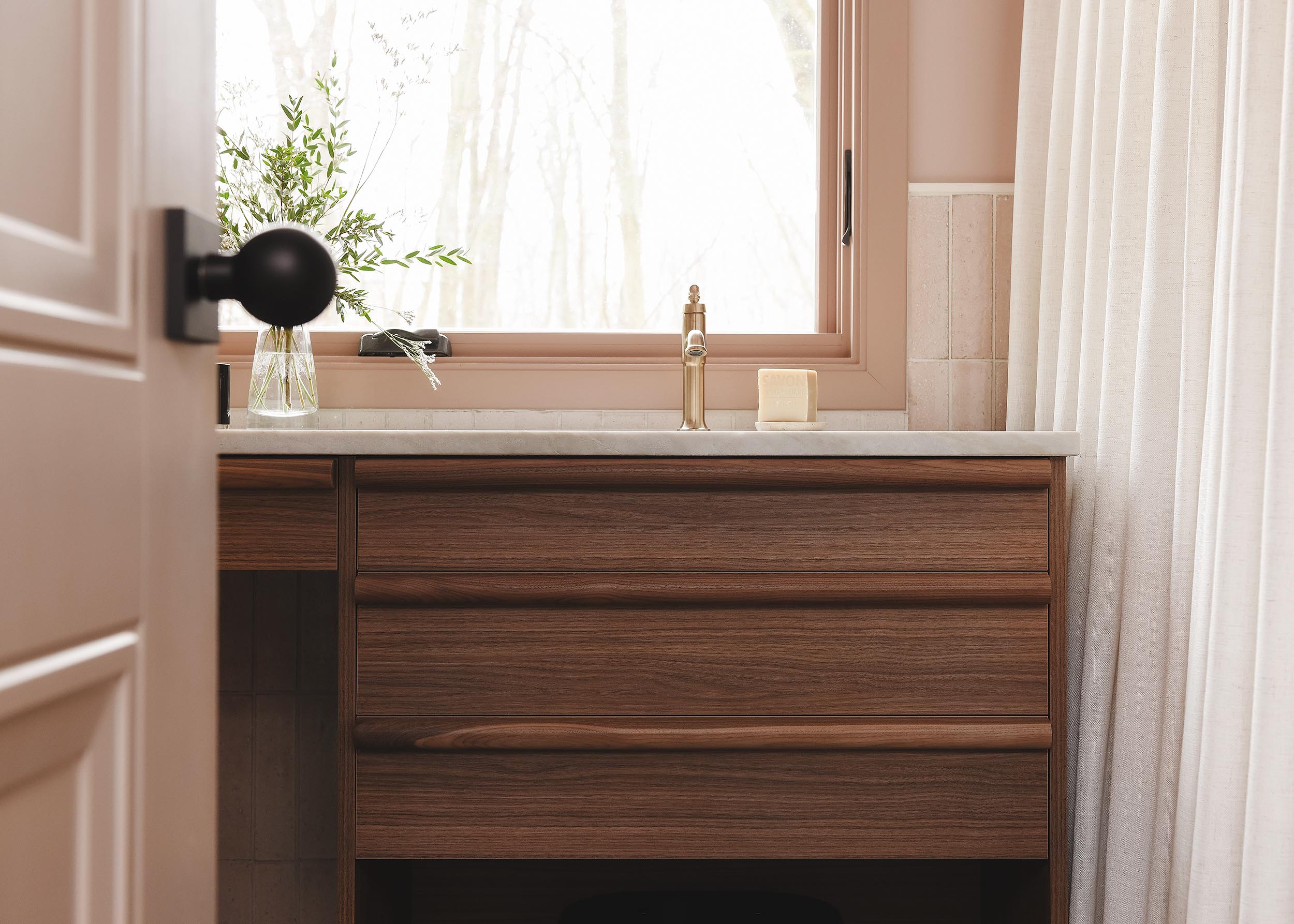

To make room for plumbing, Scott notched a U-shape into one of our drawers. I found these acrylic drawer organizers meant for spices, but check it out! I love that it feels like I’m shopping from my own boutique as I get ready morning and night.
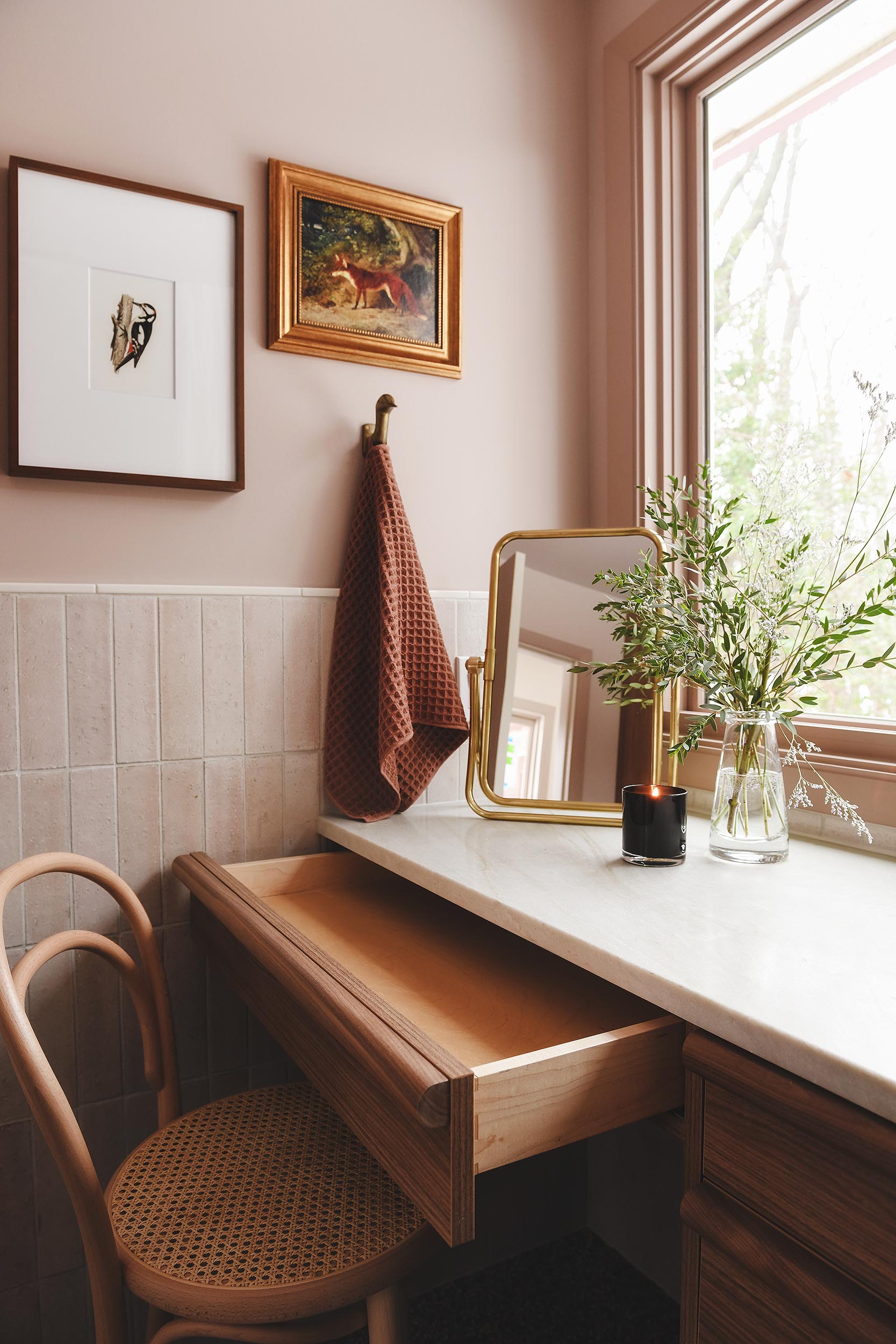

But let’s talk about the drawer hardware. The custom pulls were absolutely the right choice! I knew I wanted something that went edge to edge, inspired by this kitchen. (Yes, kitchens can offer bathroom inspiration, too!) After ordering several samples on Amazon and scouring Etsy and still coming up empty handed, we turned to our friends and woodworking experts, George and Leigh-Anne of Norman Leigh Design. They recently moved their Chicago workshop to Three Oaks, Michigan, which is right around the corner from The Red House! They took our idea and ran with it, milling us gorgeous handles from walnut. It was a perfect match to our Cabinet Joint cabinetry!
Shower + Storage
The shower features a floor-to-ceiling cream curtain, all Delta fixtures in Champagne Bronze, and petal-pink tile from the Alison Victoria collection at The Tile Shop. Scott and I knew the minute we saw it that it was the one! It has an imperfect, handmade look, which we love. However, we wanted to tread the line where traditional meets modern, and that’s when we decided to lay it as a vertical stack. We’re thrilled with how it turned out!
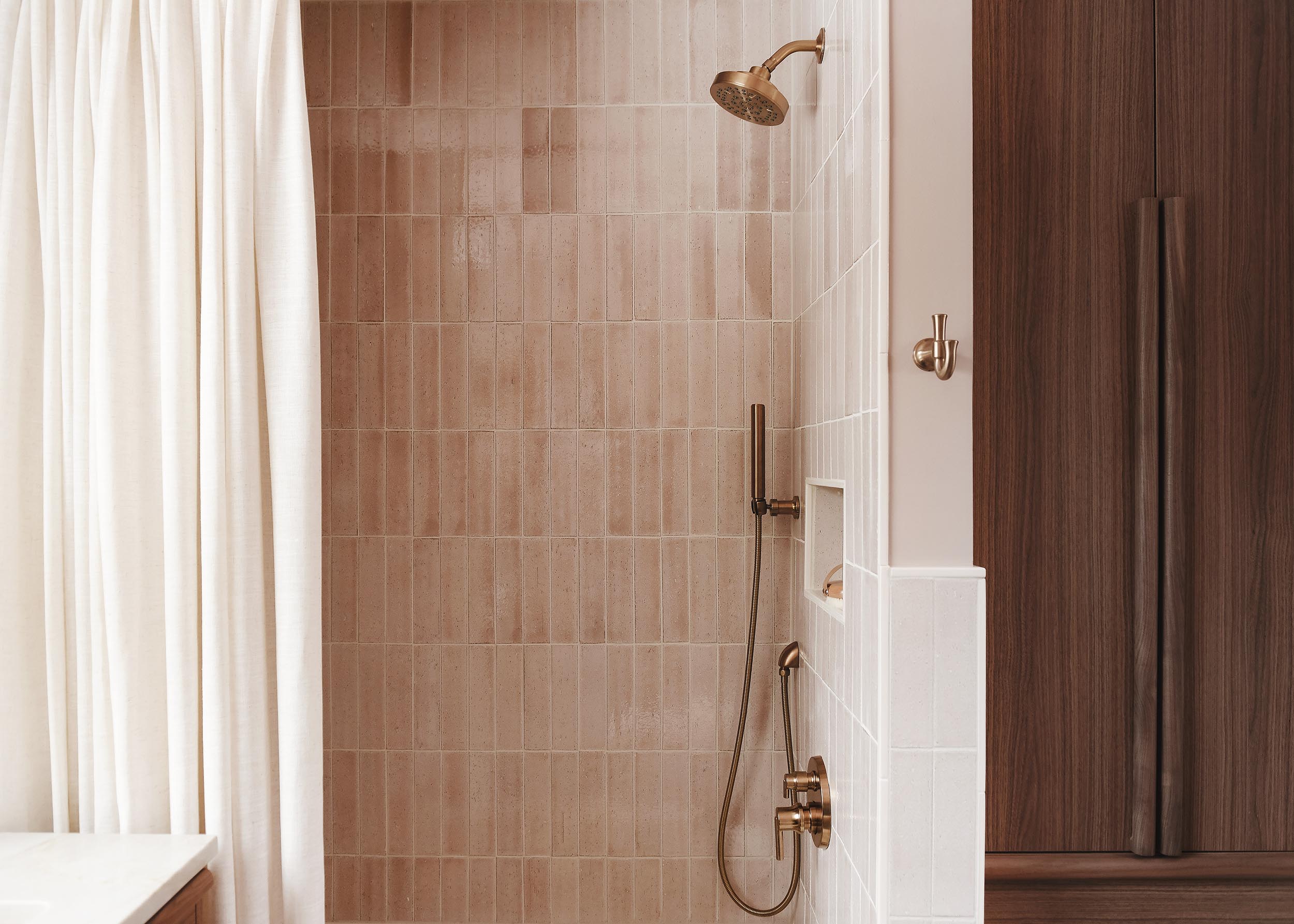

Tucked neatly next to the shower is our slim-but-mighty linen closet! Again, adorned with Norman Leigh custom pulls, this tall cabinet swallows up a LOT of towels and toiletries.
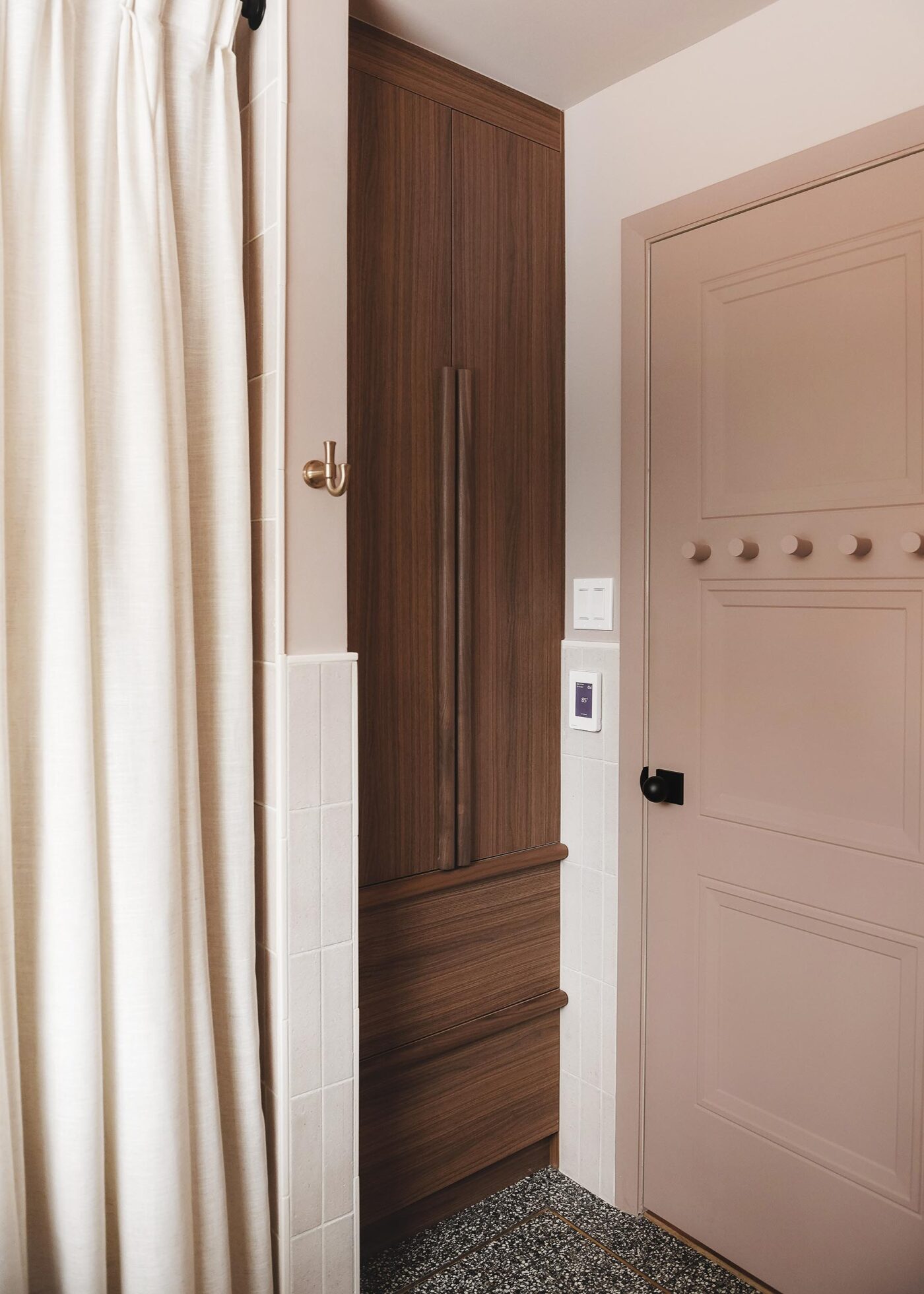

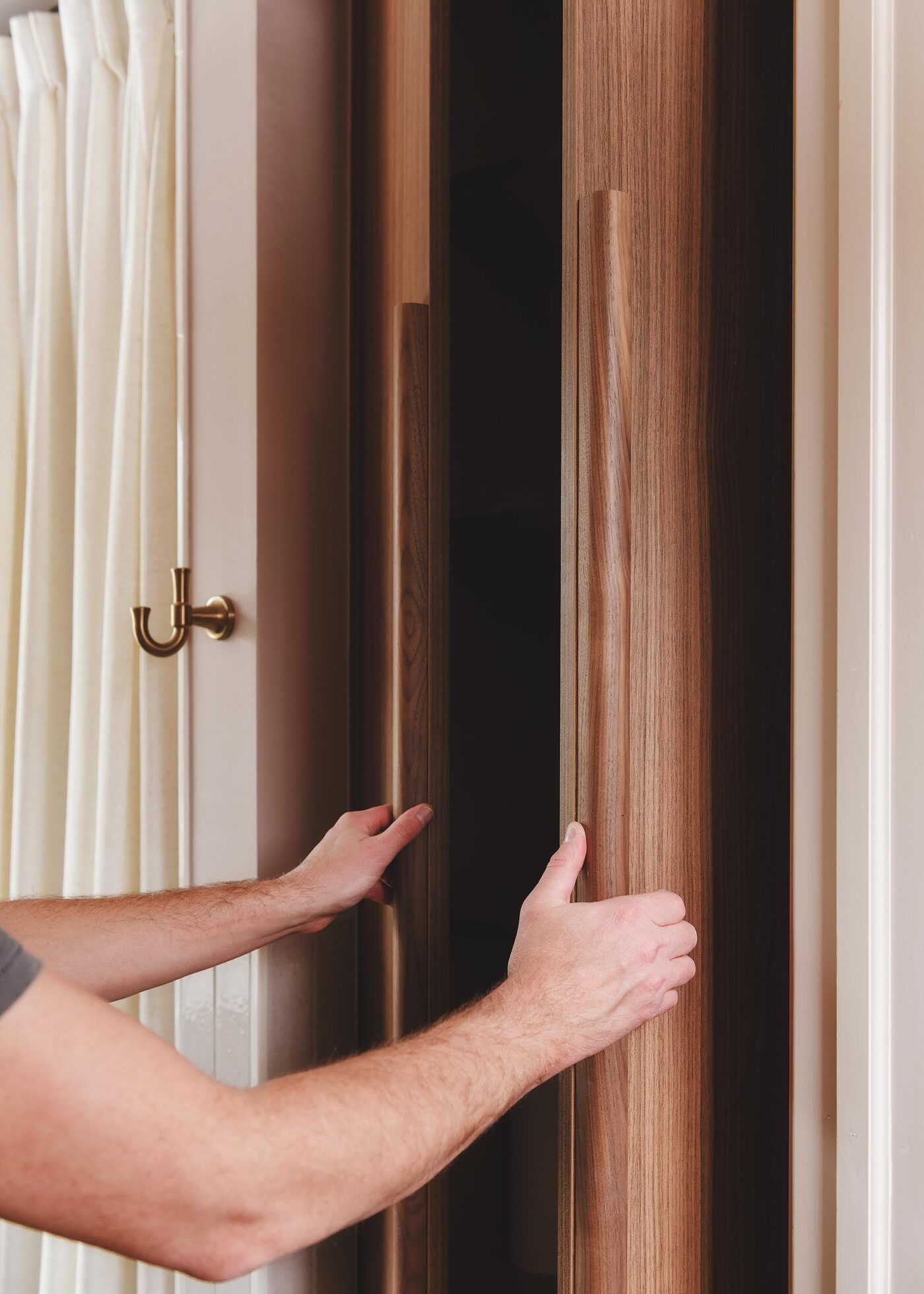

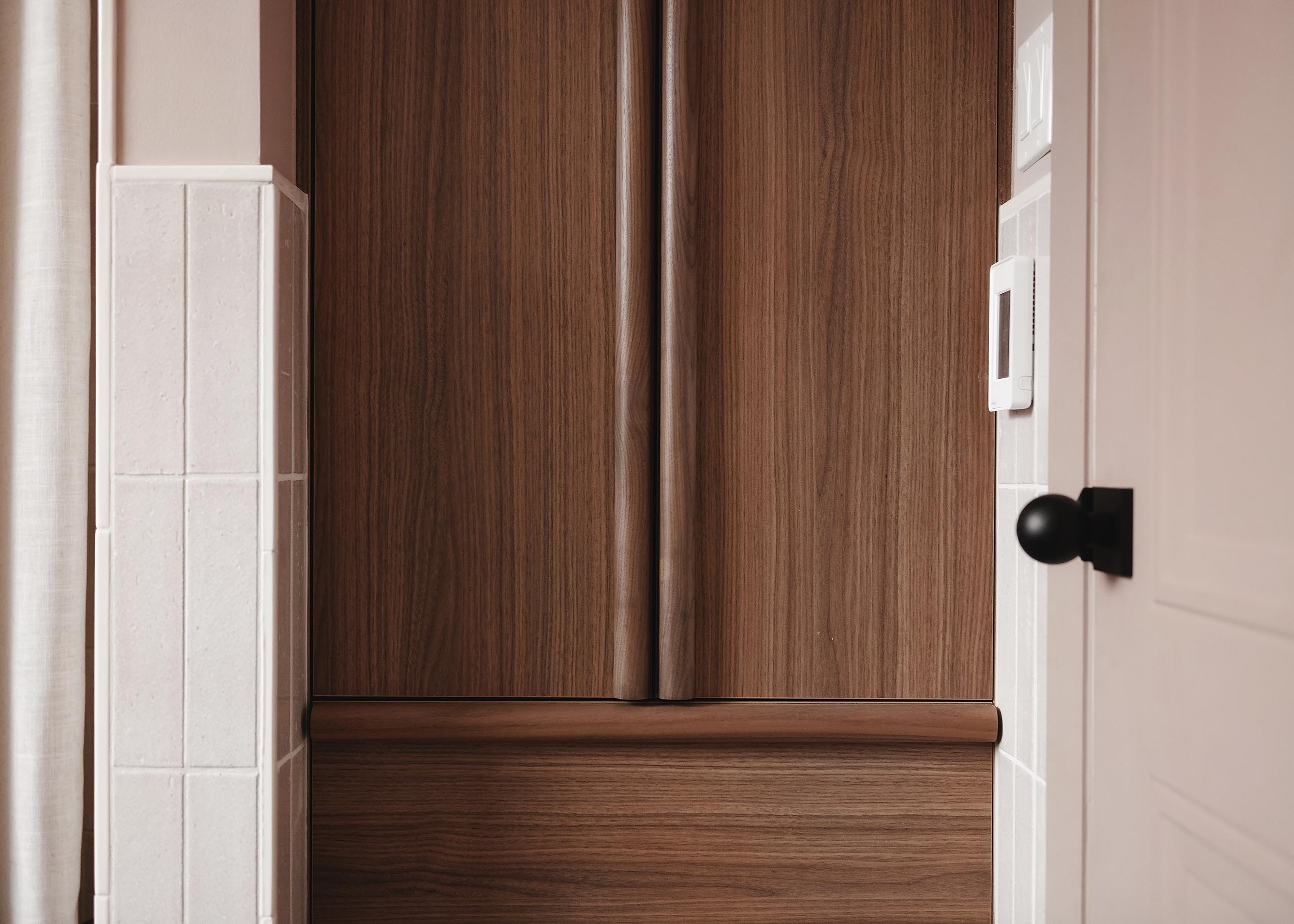

The cabinet is 24″ deep, so we’d like to add some additional pull out storage (this way items don’t go missing in purgatory), and the drawers are full extension, allowing for easy access to everything. You can see that it’s a tight fit, and for a moment during installation – despite months of careful planning – we were worried it wouldn’t fit, but wooohooo! In a happy turn of events, the tight fit makes it look truly built-in!
Let’s Talk Flooring Details
I can’t wrap up our bathroom tour without talking about the flooring! The flooring was the first decision we made, and we based every other single decision around it. For starters, we added heated flooring, because Michigan winters are no joke. If you’re ever on the fence on whether or not to add heated floors during your own renovation, we can’t recommend it enough!
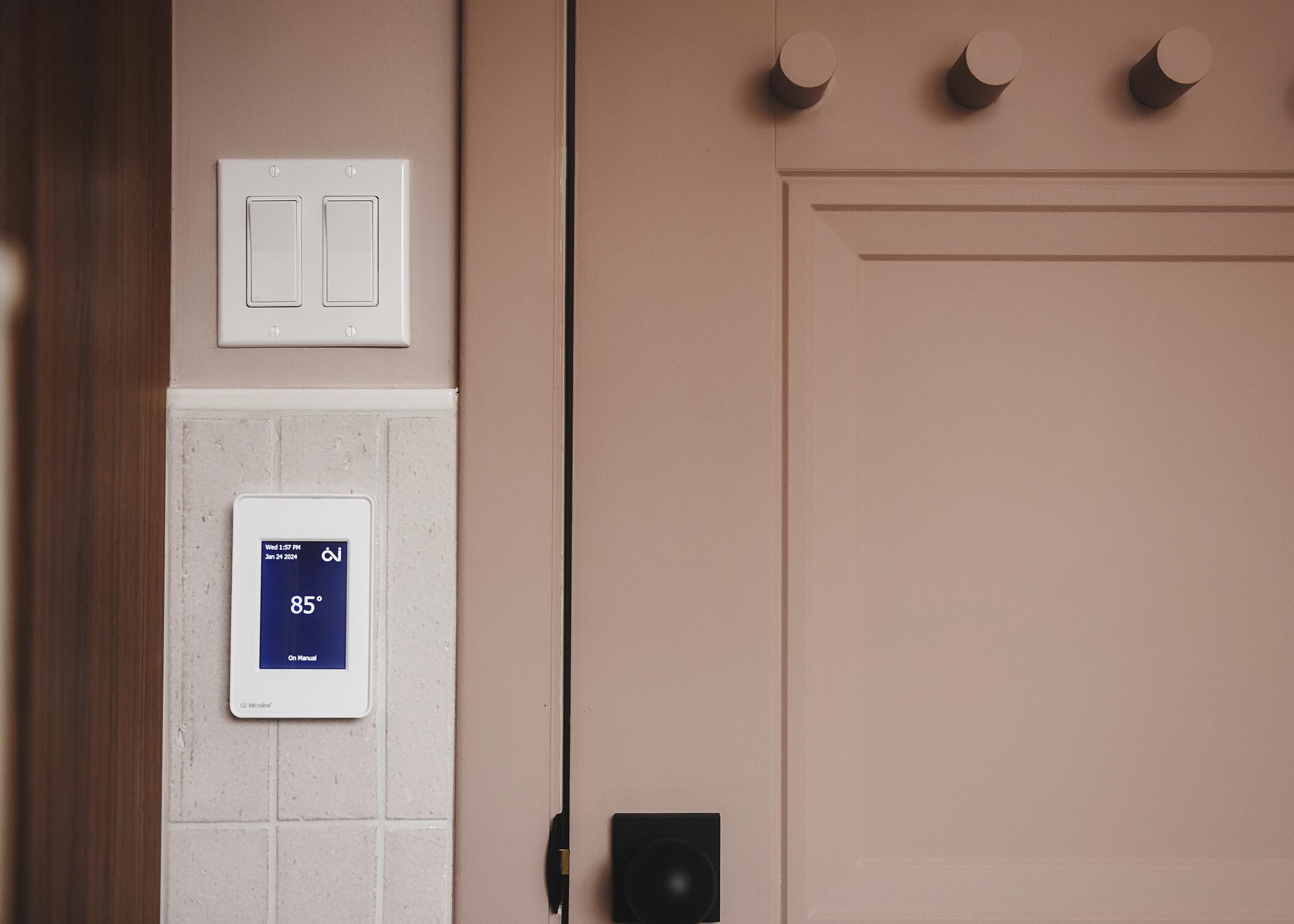

We chose terrazzo-look tile from The Tile Shop in Nero Micro, a nod to its popularity in Mid-century home design. These manageable 8″ x 8″ squares were perfect for the space, allowing us to add the brass edging that was absolutely worth all the trouble of figuring out! (We used this for the brass detail, and grouted it along with the tile. Sadly, it looks like the brass finish is not available right now.) We share all about our decision – along with a mini terrazzo history lesson – in this post, if you’re interested!
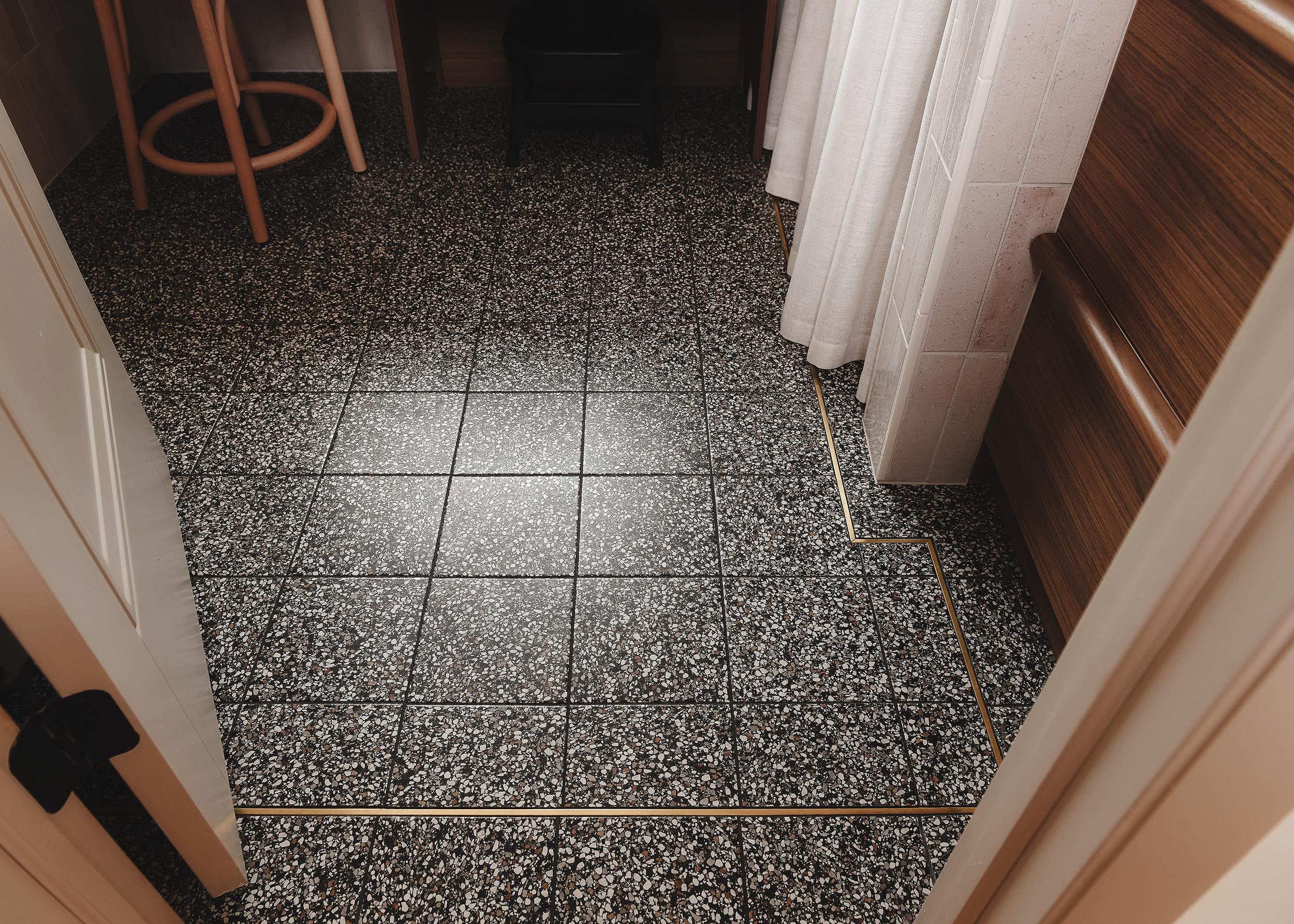

Get the Look
Thank you for sticking with us through months and months of bathroom planning, renovation and execution! We are over the moon with the results, and we can’t wait to carry this feeling out of the bathroom and throughout the rest of the home. All sources are shared below!
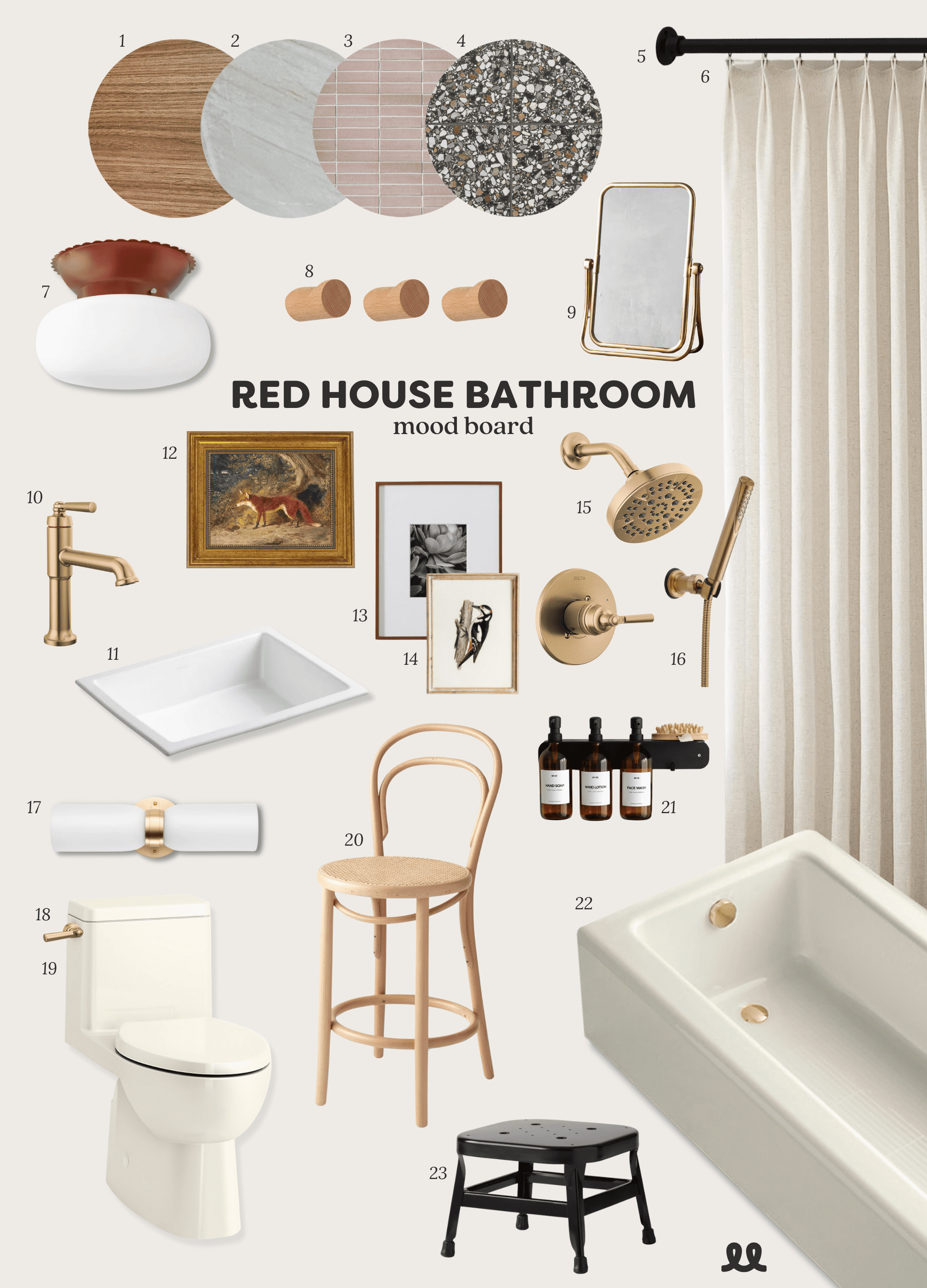

Walls: Benjamin Moore Meadow Pink, Millwork: Benjamin Moore Whispering Woods
1. custom vanity | 2. Milano quartzite | 3. wall tile | 4. floor tile | 5. curtain rod | 6. faux linen curtain | 7. fran light fixture | 8. wood door hooks | 9. malina mirror | 10. saylor faucet | 11. undermount sink | 12. fox + feathers painting | 13. walnut picture frame | 14. woodpecker print | 15. saylor shower head | 16. hand held shower | 17. colette sconce | 18. tank lever | 19. kohler reach toilet | 20. bentwood stool | 21. soap dispenser holder | 22. bellwether tub | 23. utility stool
See the bathroom renovation journey from start to finish right here, and continue following along as we go room-by-room to turn this Mid-century cutie into a gem. Thank you for being here and supporting our small business! What do you think of the completed bathroom?


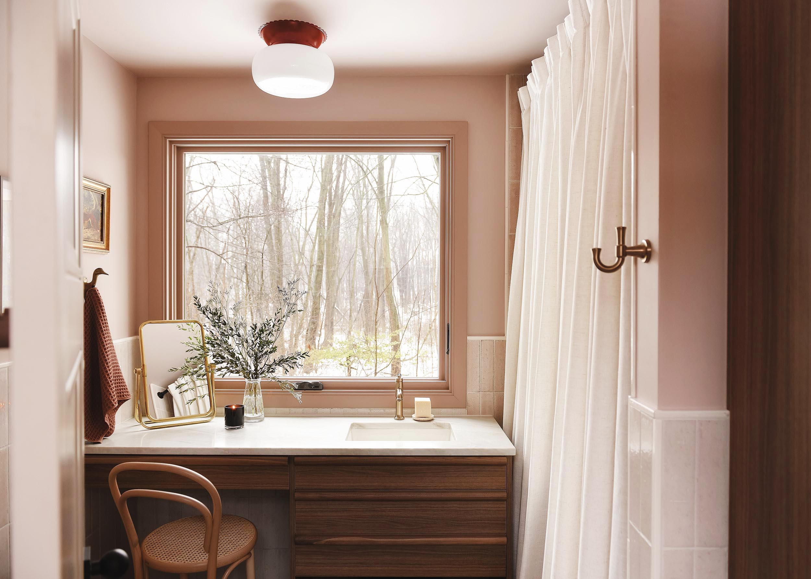
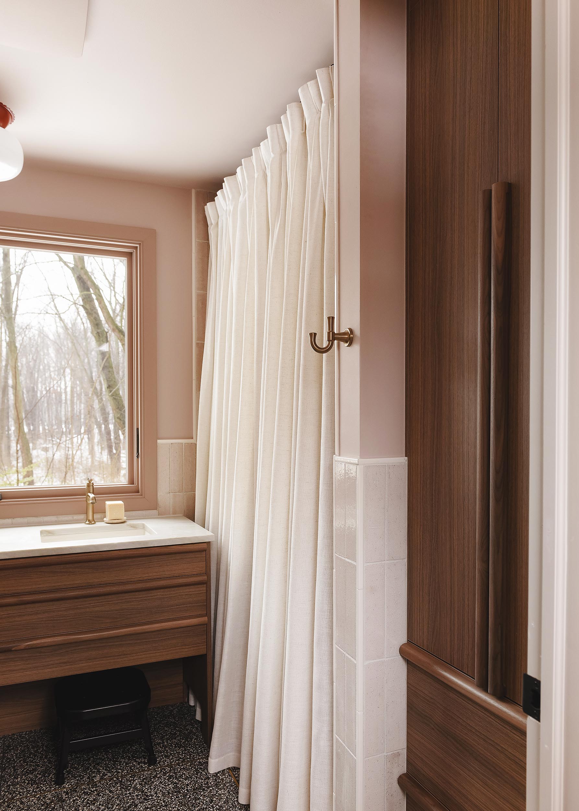
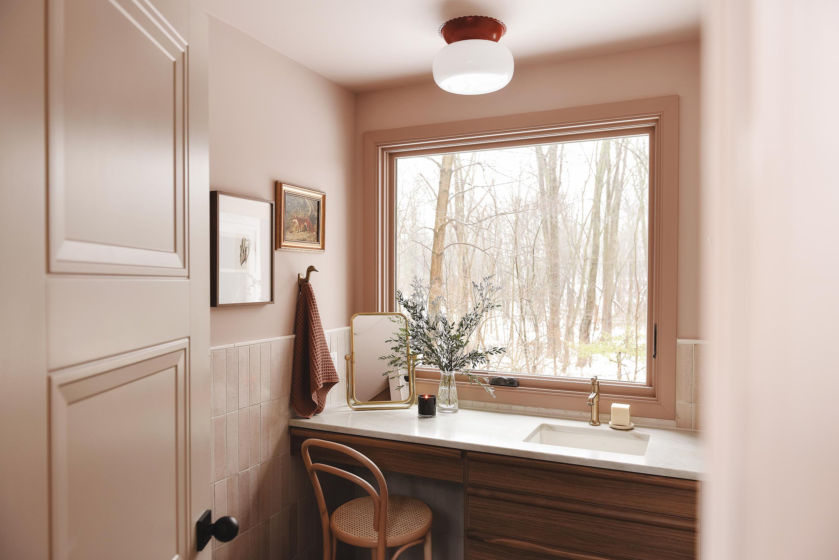
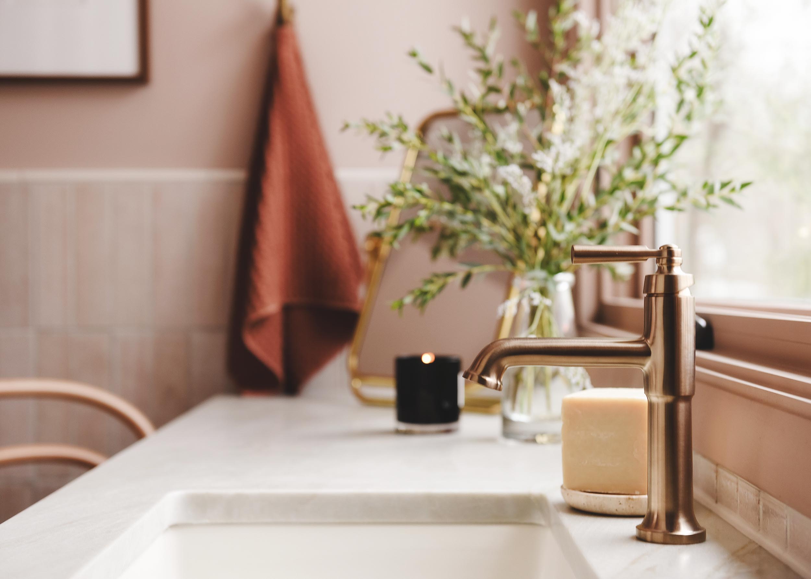
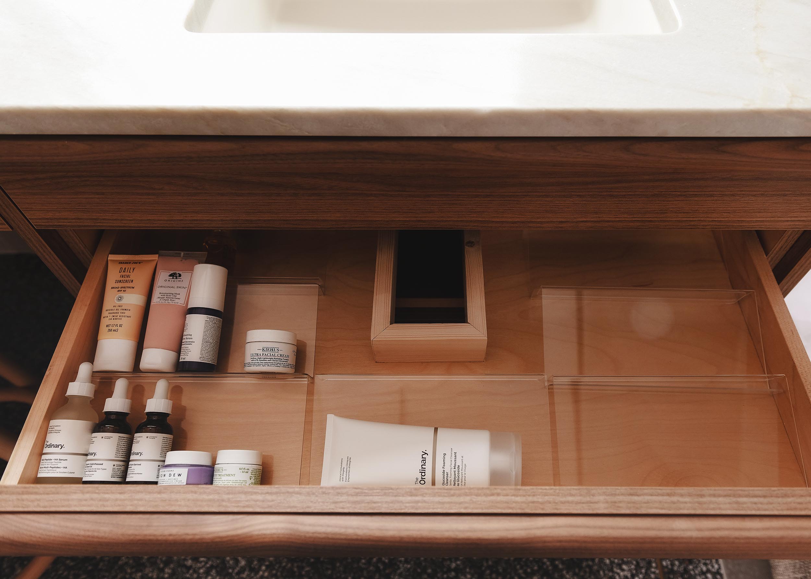
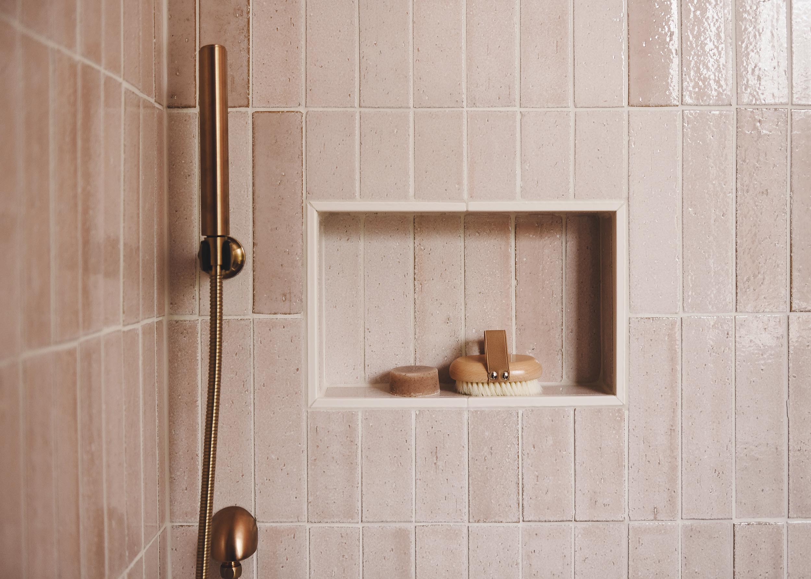
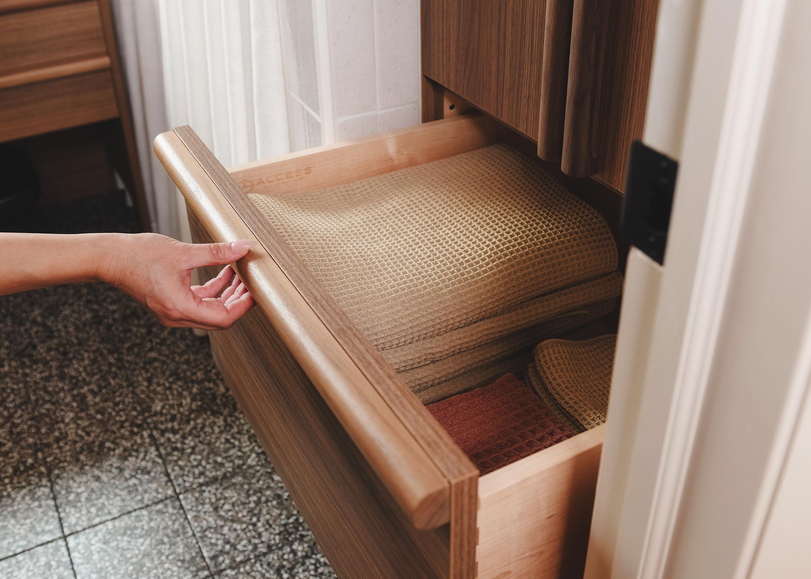
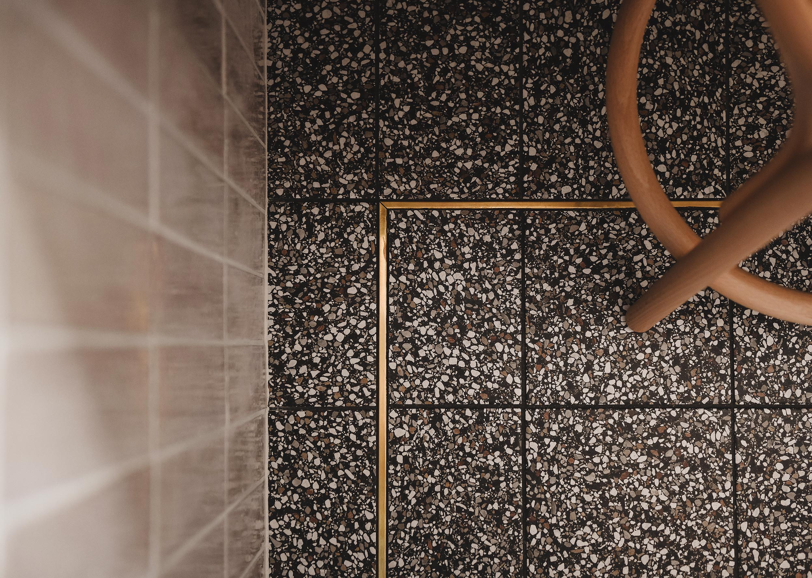








Every detail sings!!! I love every thoughtful decision!
Aw, thanks, Brenda!
So beautiful
Thank you, Kerri!
This is so absolutely beautiful, designed to perfection. It evokes a feeling of a warm hug to me through the screen too!
Thank you, Ali!
What bathroom dreams are made of! You and Scott did amazing…love it all!
We’re in the middle of our main bath renovation (also in Michigan – hello from Birmingham!) and I am feeling how crucial it is to get every small detail right – you guys nailed it! It’s such a beautiful space. Thanks, as always, for the inspiration!
Best of luck on your renovation!
Lovely….pinky tones so flattering to anyone who steps inside💖
So true! Especially paired with the natural light.
You are magic with all the details and the color mix is absolute perfection! Jaw on the floor beautiful.
Absolutely stunning, you two! Your attention to all the beautiful details is seriously unrivaled.
Thank you so much!
I am in love.
Stunning! You guys are making me want to paint my millwork a slightly darker shade (I also have a pink bathroom—pink bathrooms unite!) Is there a source for the rust-colored hand towel? I didn’t see that colorway in the towel source link above…thank you so much!
Ooh yes, hand towel is from Geometry!
Couldn’t love it more!!! The floors! The window! The vanity! The storage!!! I cry!!!!
Us too! *sob* And thank you!
So beautiful and also so unique. I love all the thoughtful touches.
Such a lovely space! 👏
Your bathrooms are always a huge source of inspiration, I especially love the brass details in the flooring. Heated tile floors are amazing! Is that your only heat source? Also, where is that brass duck head hook from? My childhood is shiny brass duck heads on oak and I’ve been searching for a duck head now!
Hi Julie!! The room has an HVAC vent, the heated floors are just a bonus! Midwestern winters are brutal! The duck head was a vintage find from a friend of ours. She gave it to us as a gift since we call Lucy ‘Goose.’
Absolutely incredible. The color and the mid-century vibes are amazing.
Your colors and details are so lovely! Curious if there’s a tub as is pictured in your sources?
Yes! We spec’d our long-time favorite Kohler Bellwether tub.
This bathroom is gorgeous! I loved that you used a linen shade for the shower curtain. Question regarding practical use – is there a liner you use and switch out so the curtain stays beautiful? Or do you launder the curtain? Thank you!
There is a washable liner inside the shower enclosure. We’ve gotten a lot of questions about the setup, so we’ll be talking through all of the details in a blog post soon!
This looks so wonderful and serene! I’m trying to plan a bathroom renovation myself, and it is not easy. Kudos on the amazing work!!
Which heated floor solution did you use?
Thanks Isabelle! I believe our contractor spec’d the Schluter Ditra-Heat system.
Currently tanding in my midcentury bathroom torn down to the studs. Thanks for helping me keep my eye on the prize!
The brass edging makes all the difference!!!! Also shoutout to Cabinet Joint. I love my kitchen from them so much, and I had never heard of them before you featured them :)
Love hearing this!!
Beautiful! I love the brass detail in the floor!
I love the new site, but wanted to let you know that since the online remodel, I haven’t been able to access the site on mobile. I’m using a Chrome browser on an iPhone. It looks like the page starts to load, but the photos and text are all jumbled and on top of each other, and then it crashes and I get a “Can’t open this page =[ ” redirect. Not sure if it’s something I’m doing wrong, or if others are having a similar issue.
Hi Halle, I had that issue for a while too, and then it… went away. Now I can’t get the issue to replicate to share with my web developer! I really appreciate the feedback though. One thing I did in the meantime, was I saved YBH to my mobile home screen and accessed it that way.
Looks beautiful, but you might want to add before and after floor plans. It’s difficult to see where everything went.
So luxe and stunning! Truly! 😍 but I am so curious- and okay I would not want to obstruct that view because wow the snow, the woods, so gorgeous – but is it not a little alarming to be showering in the bathroom especially at night without some type of window treatment? 😳
We will add one eventually! Haha, promise. The good news is that there’s not a single other home that could see into the bathroom.
Hi! It’s perfect. Do you happen to have a link for the mirror above the toilet? It’s stunning. :)
Found that at a YARD SALE! Still pinching ourselves.
Do you have a blog post or can you share information on the infloor heating that you used and the corresponding thermostat on wall? Lessons learned from that for bathrooms, recommendations w/r/t tile, systems, etc. Would love to learn all we can.
We’ve never written a post about it, but we do find heated floors nearly mandatory in our northern climate. Maybe we’ll put something together down the road! In the meantime, we prefer this thermostat and this complete flooring system. Hope this helps!