We’re making progress on the main bathroom at the Red House! Today we’re sharing an update on the custom cabinet layout and the huge new window that should arrive any day.
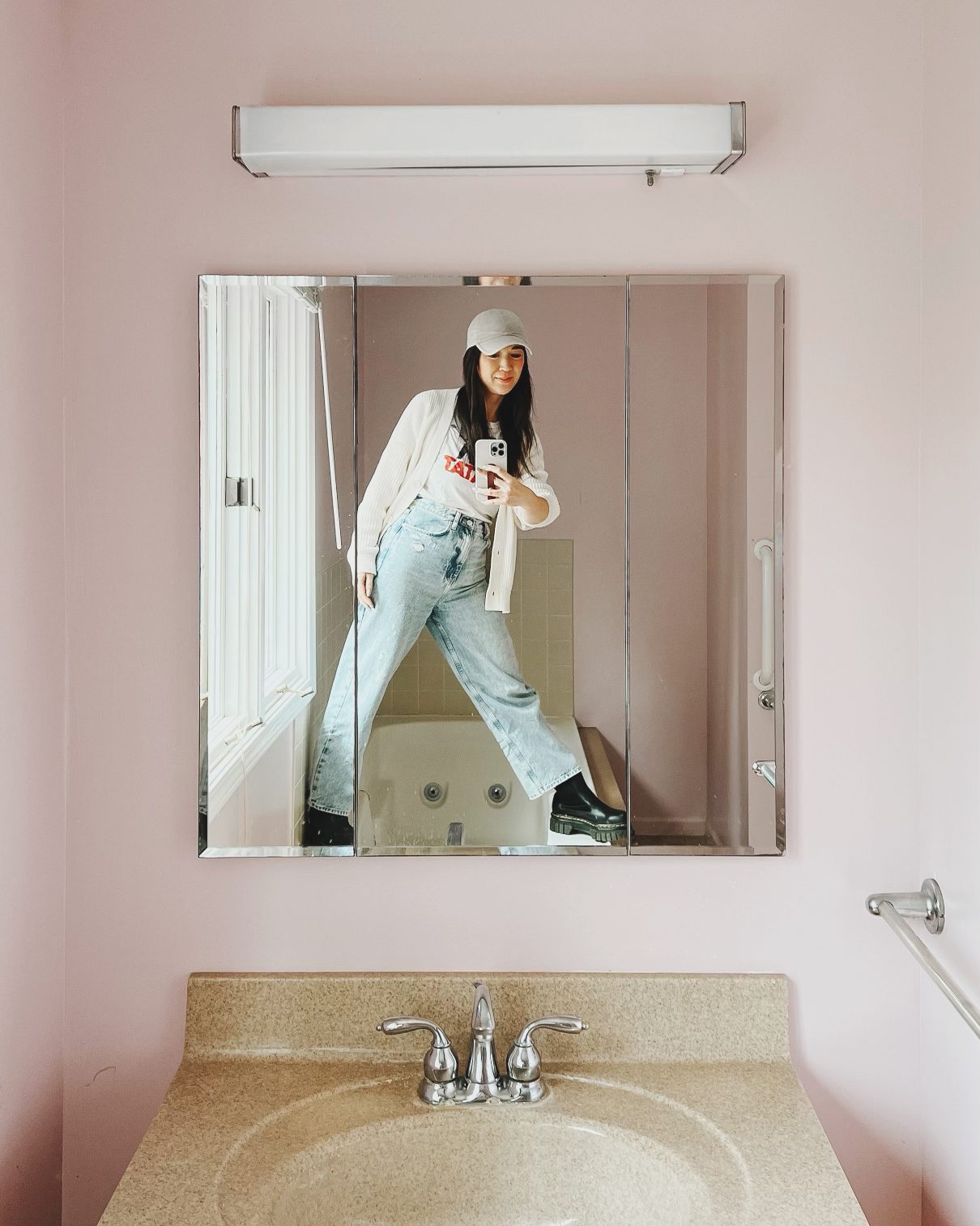

Where We Stand
The primary bathroom at the Red House is rolling along! Demo and framing are done, we passed our rough plumbing inspection with only a couple of minor tweaks and electrical work is slated to begin shortly. In the meantime, we’ve been working through tile and trim selections and consulting with our friends at Cabinet Joint to design two very special, very custom cabinets to complete the space prior to finishes.
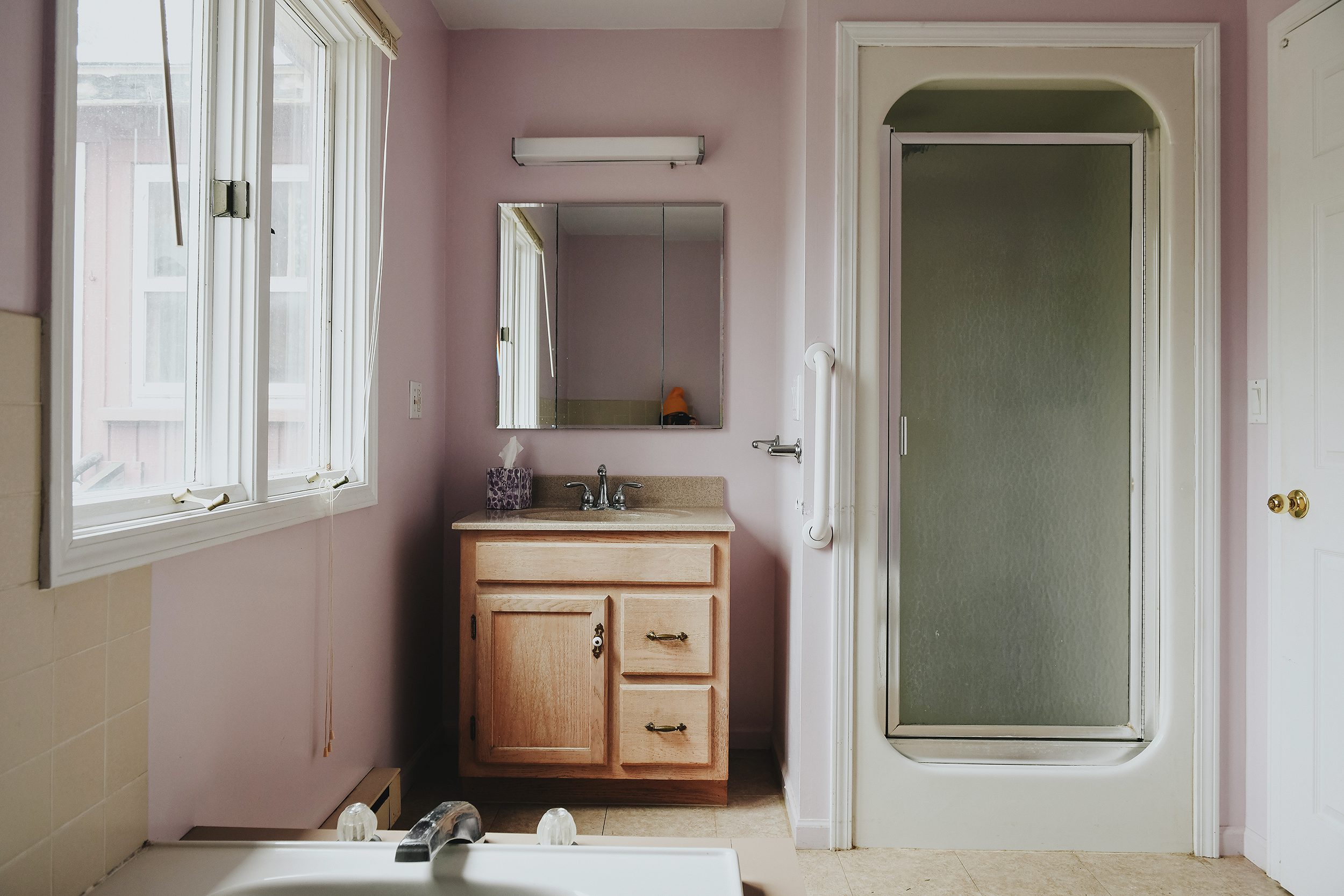

The Window Wall
In redesigning this bathroom (and the entire home for that matter!), our main goal was to bring the outdoors inside as much as possible. The focal point of the room will be a huge new window that measures nearly 5′ wide by 4′ tall. It’s an awning style window, which means it’ll be one large panel the pivots at the top to swing open at the bottom, allowing for unobstructed views of the forest just outside. We can’t wait!
With the window acting as the focal point of the room, we designed a custom vanity/makeup station that will feature a few compact drawers for toiletries and bathroom necessities. While not pictured in the drawing (see note below), the sink will be centered above the drawers on the right.
Note: These drawings are for sizing and reference only and don’t reflect actual trim, finishes or fixtures.
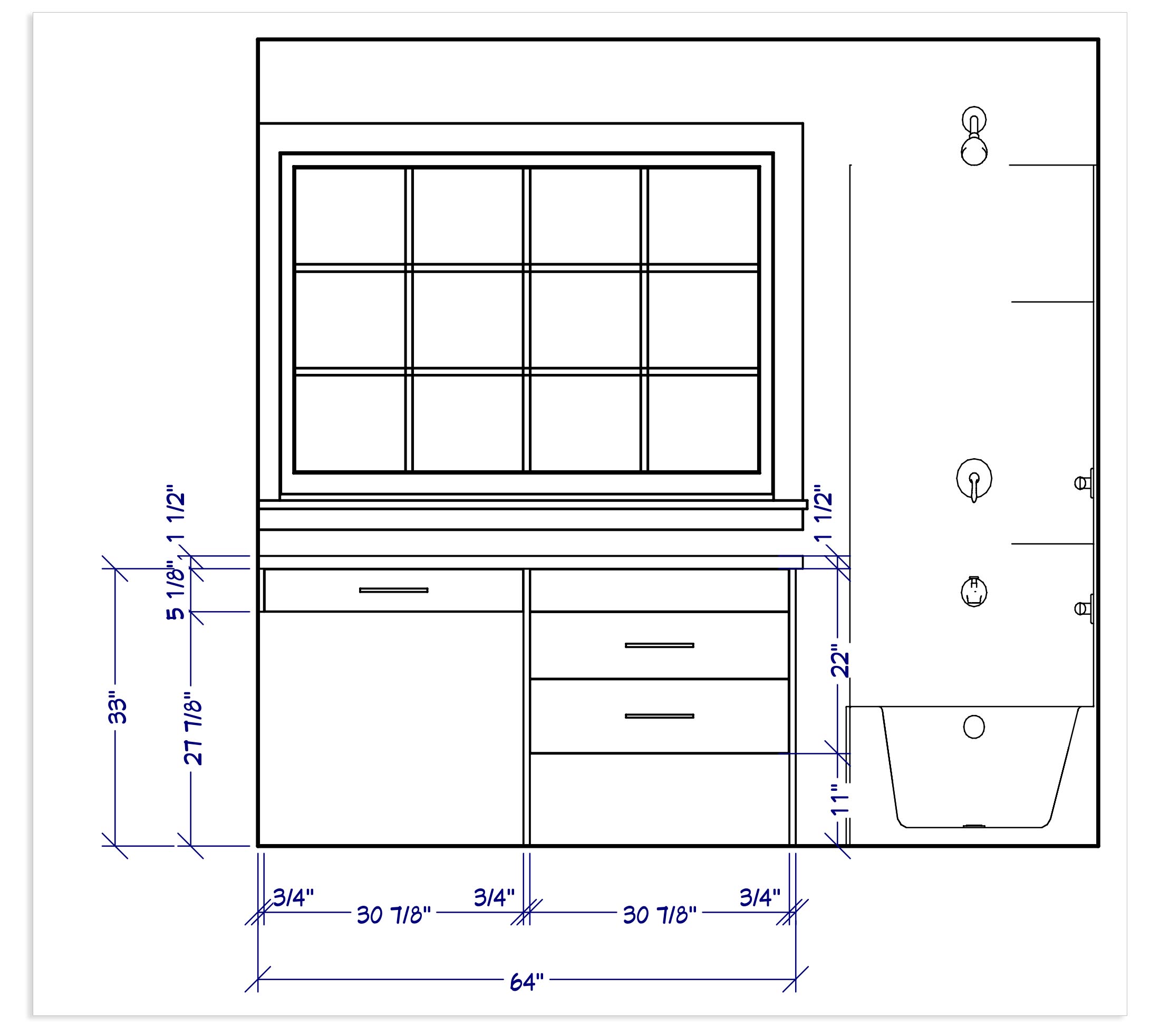

The configuration with the small drawer on the left side will allow space for a small chair and dedicated makeup space. From what I’ve been told, applying makeup in natural light is a dream scenario. ‘What about a mirror?‘, you might be wondering? We’re debating between a small vintage mirror hung from a chain in front of the window or a pivoting mirror similar to this one that will mount to the left wall, but be able to pull away as necessary. Time will tell what we end up with!
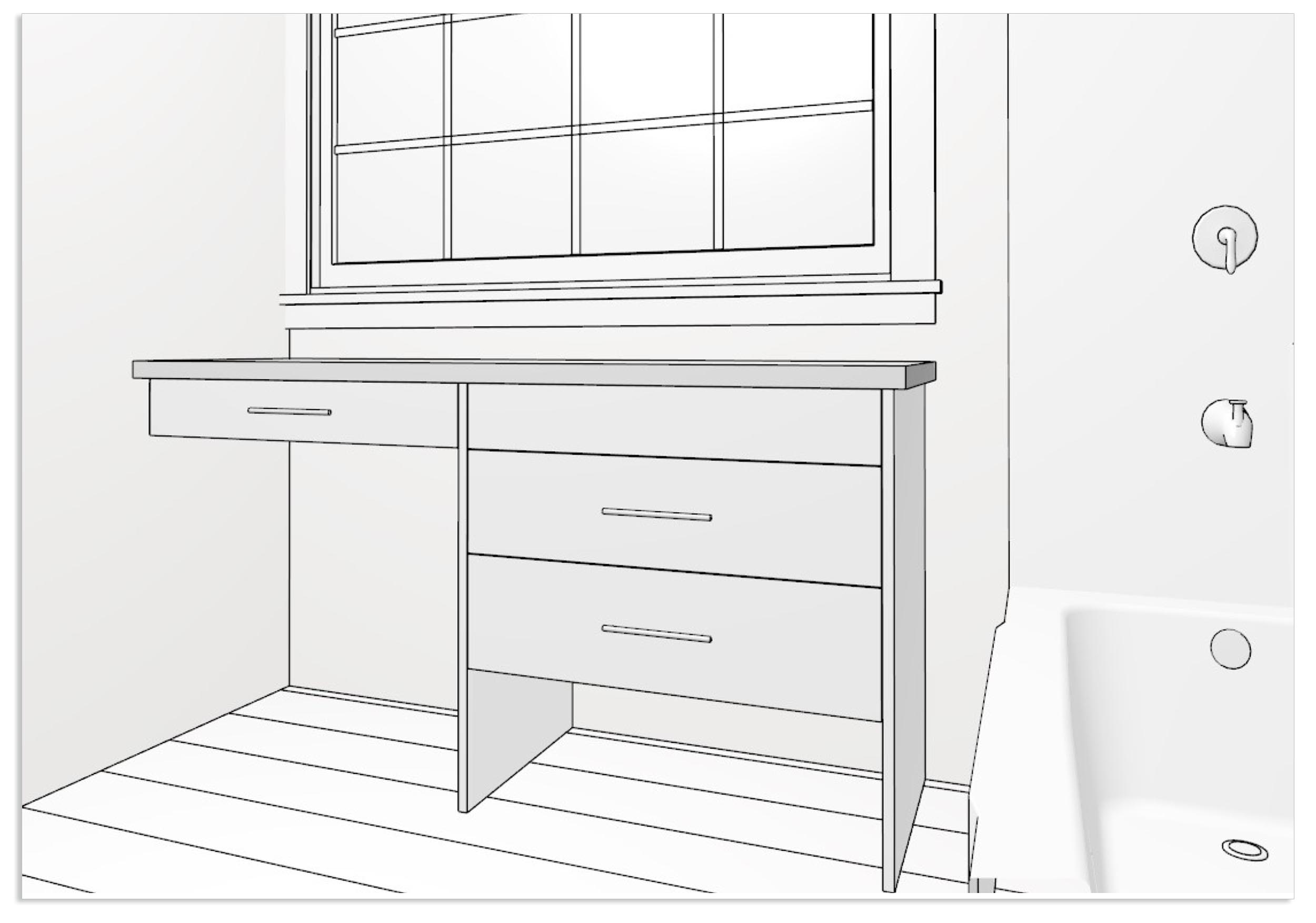

We’re incredibly excited about this little custom situation that will bring in all of the light and provide a ton of functionality! We also took a bit of inspiration from the custom toe kicks on our kitchen cabinets and we’re considering a custom relief detail on the two vertical panels on the sides of the sink cabinet. The lack of a lower drawer will allow for a small step stool to slide perfectly under the cabinet and keep things very functional for our family of three with a pint-sized five-year-old.
The Linen Cabinet
To the right of the tub/shower enclosure, we’ve framed out a small section of the room that will provide space for a custom ‘slide-in’ linen closet. The double doors and shelves on the top half of the unit will gobble up towels and consumables, while the bottom drawers will wrangle other bathroom necessities.
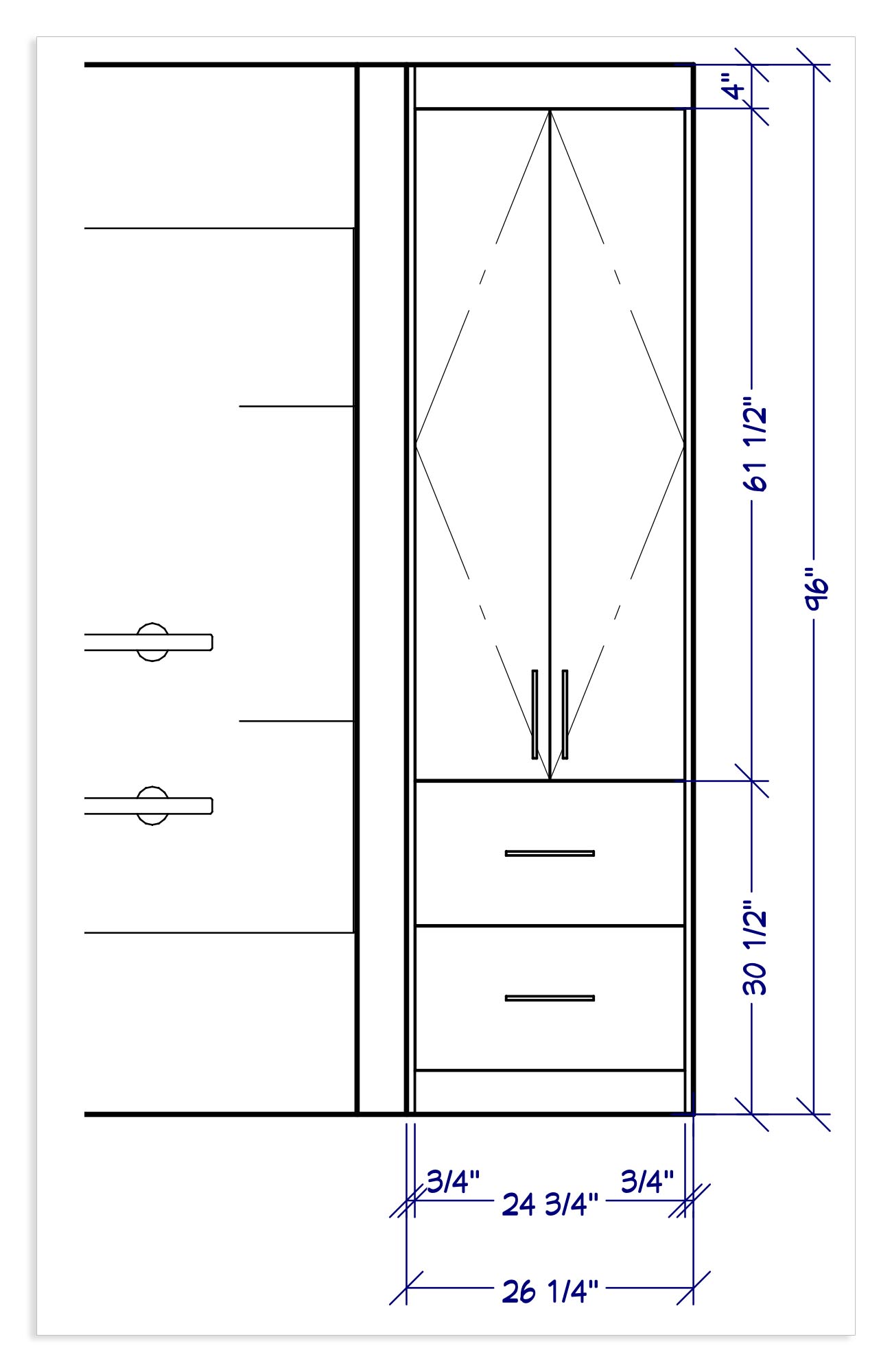

The cabinet will run nearly floor to ceiling with an overall height of exactly 8′. We’ll trim the toe kick and thin header panel above the upper doors accordingly for a truly custom look!
The image below gives a pretty accurate idea of how the room will flow, although the plumbing fixtures are on the wrong side of the tub and a few other details are different than what we’ll install. That said, this once-awkward bathroom with a massive jetted tub and separate stand-up shower stall is now reshaped as a cohesive space that takes advantage of every square inch!
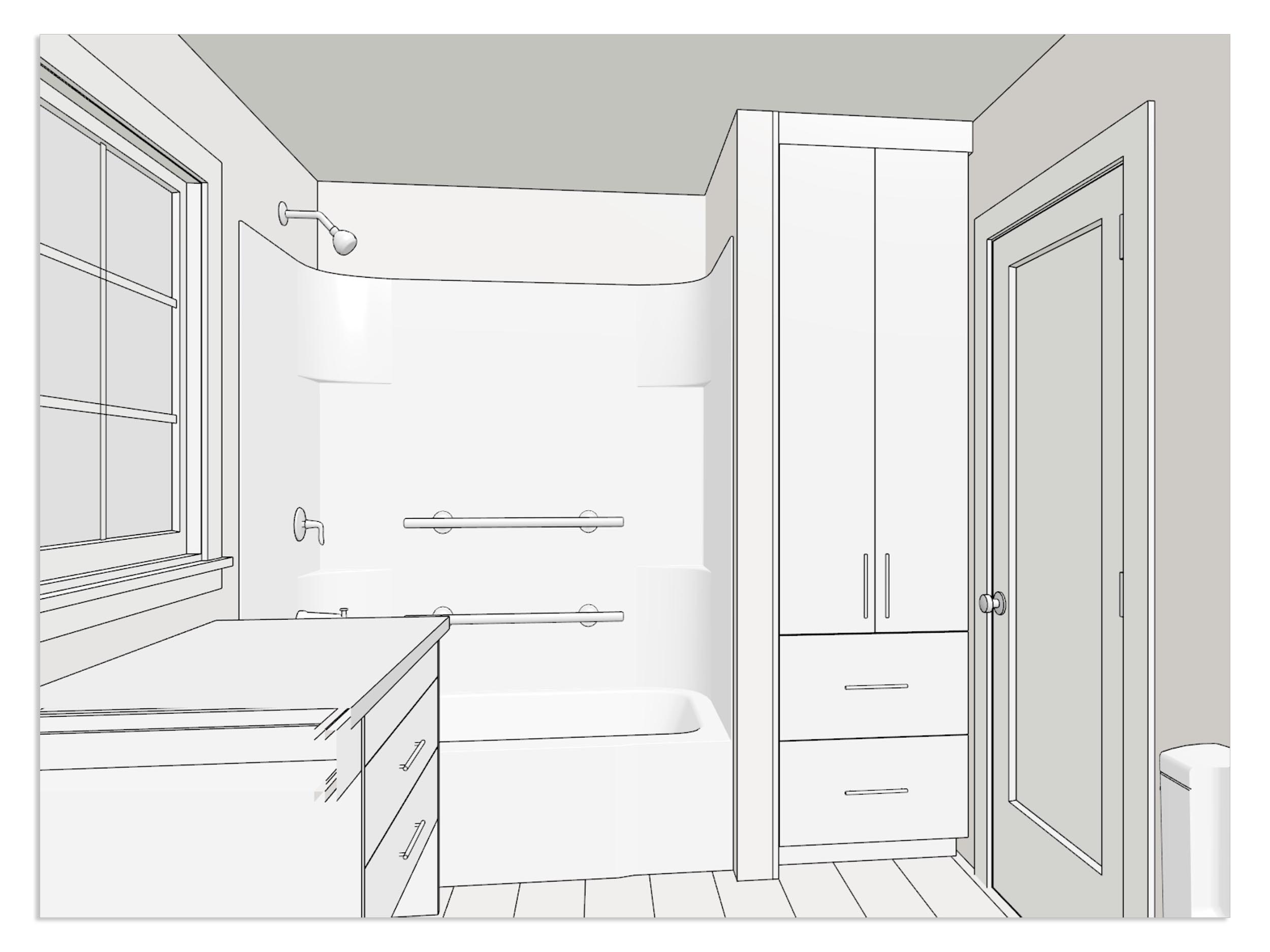

Next Steps
The cabinets are officially on order, but there are still quite a few details to figure out. For example, we’re still undecided on the window trim and returns, the tile borders are still up in the air and we’re unsure of paint colors until we see how the vegetation outside the new window will effect the hues indoors.
Much like every renovation, though, we’ll get there eventually! Sometimes these projects simply need some time and space to breathe.
See the entire Red House tour, a look at first steps, creating a half bath where there was none, and the primary bath mood board.










My cabinet joint kitchen just arrived (install not until August) and they were a dream to work with. So glad you featured them in previous posts. :) Can’t wait to see it all installed!
Yesss! We love hearing this. Cabinet Joint has made RTA cabinetry an art form and we’re so here for it!
Hello! longtime follower here, but I’ve rarely commented. It sounds like the red house will become your family vacation home and tree house will become full time for guests?
I love love love to watch you guys and your process to renovate spaces. Truly inspiring!
Thank you, Sydney! We think we will rent the Red House on a limited basis, but yes, we are already head over heels for this little home and can’t wait to make so many memories here!
Yay! I’m excited to see the gorgeous window!