We’re answering questions and sharing our experience using Access by Cabinet Joint custom cabinetry in the Red House bathroom.
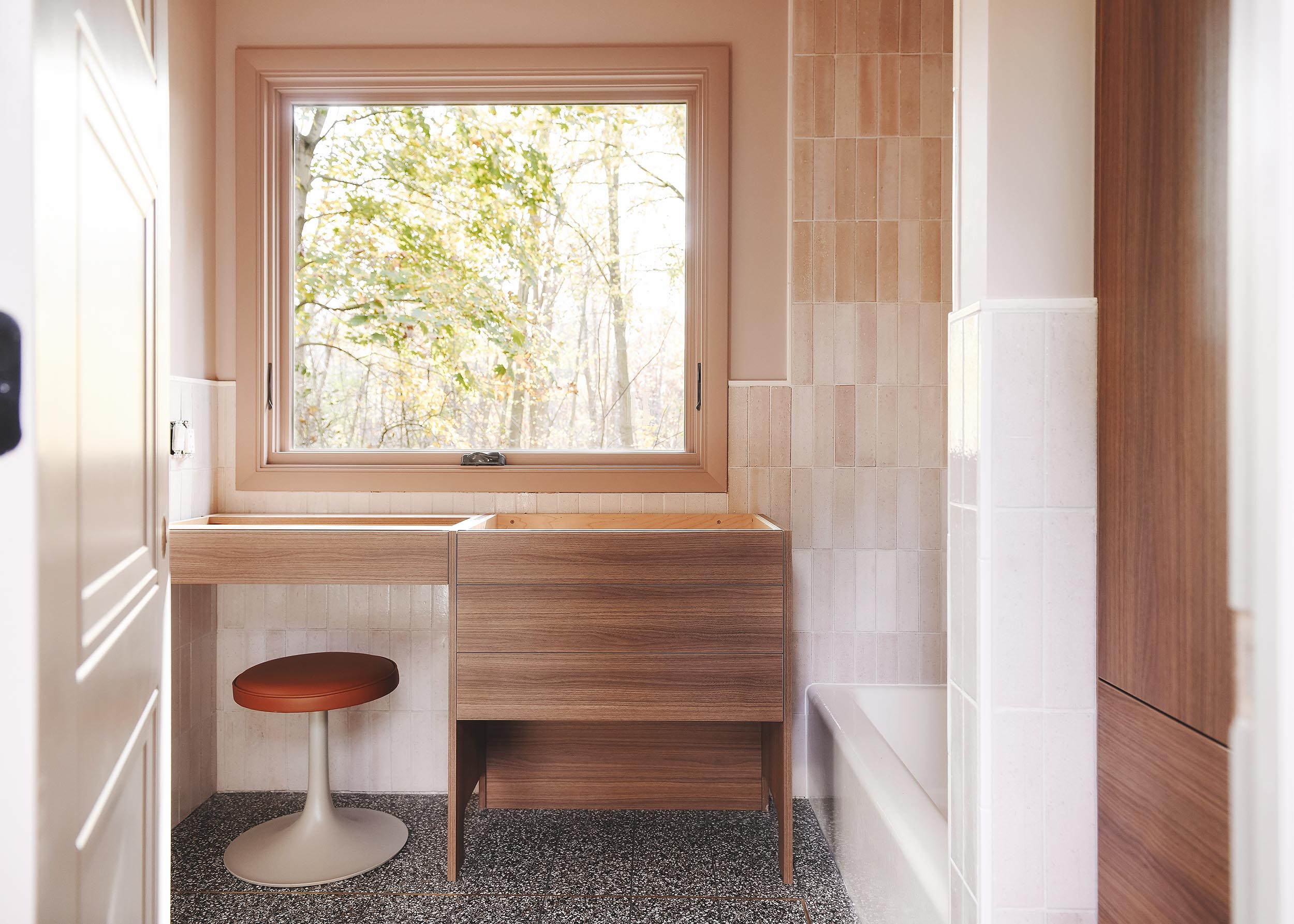

This post is sponsored by our friends at Cabinet Joint. Order samples of the new Access cabinet line to begin your custom cabinet journey. All opinions are our own. As always, thank you for supporting the brands that support us!
The State of the Bathroom
The big bathroom at the Red House has come a long way in the last 6 months or so! What started life as a big single bathroom with a stand-up shower and a gigantic jetted tub is now one large bathroom and one small powder room. A huge new awning window is installed, the floors and walls have been tiled and our custom Access by Cabinet Joint linen cabinet and vanity are installed! We’ve templated the countertops and are nearing the finish line.
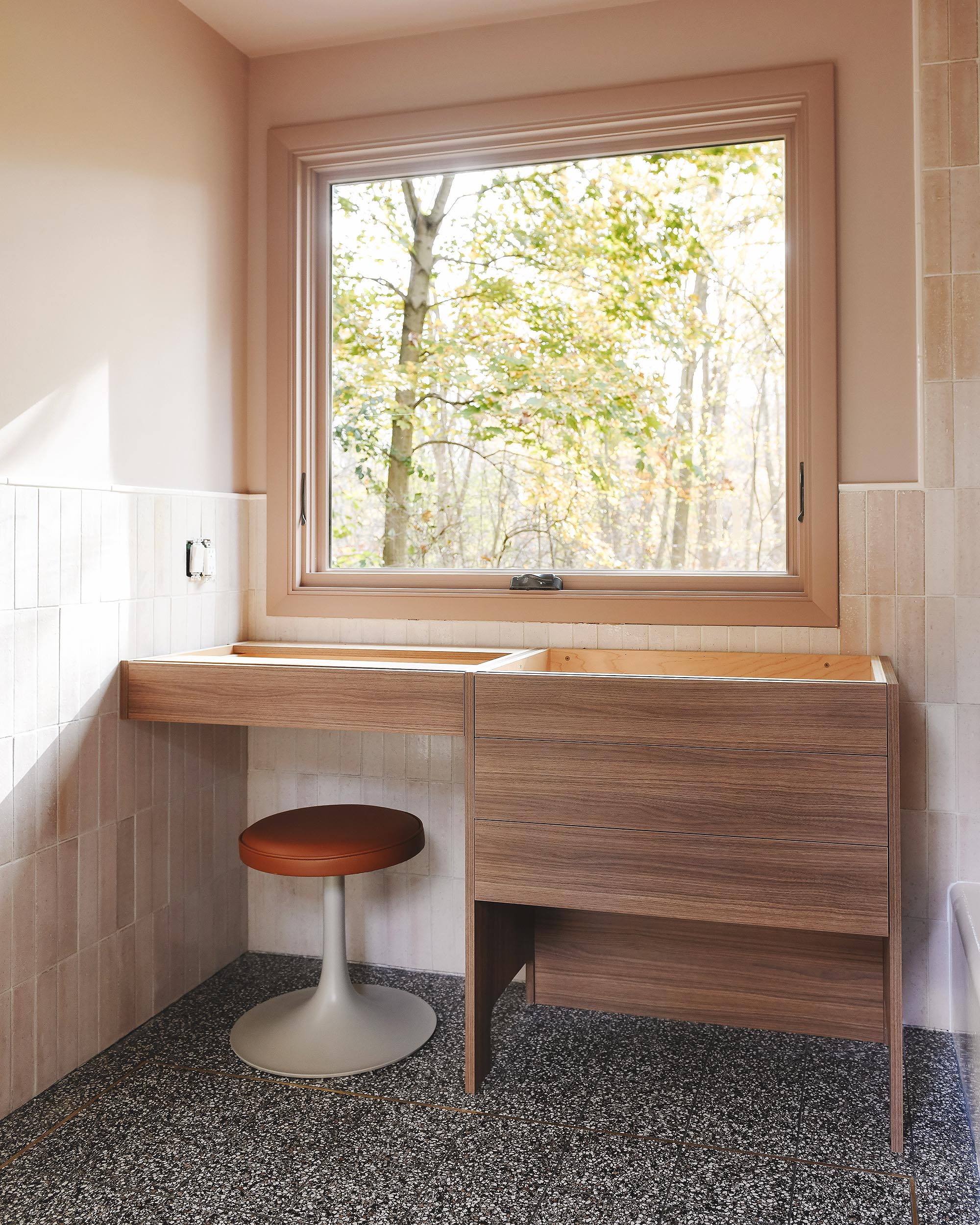

You might remember that we used Cabinet Joint for our Chicago kitchen last year so we’re no strangers to them or their fantastic process. Our first experience was so great, we didn’t hesitate for a second to get in touch with them for the cabinetry in the Red House bathroom. We were incredibly excited to learn about their new Access line of cabinets that felt like the perfect fit for the Red House’s clean modern aesthetic!
Like all Cabinet Joint cabinets, Access is a built-to-order line with fully custom sizing. The lead times were shockingly fast (think weeks, not months!) and as with our Chicago kitchen, the design process was quick and smooth. Our cabinet coach helped us problem-solve through every decision and unique challenge and everything assembled seamlessly once it arrived. Color us impressed – again!
Choosing to Go Custom
The decision to go custom with this bathroom cabinetry was incredibly important since the dimensions of this space are fairly unique. Not only is it tricky to find a vanity in a 64″ – 66″ width, it’s also nearly impossible to find one that’s a 50/50 split between a makeup station and sink area. In choosing Cabinet Joint, we were able to spec out the dimensions of the cabinets down to the 1/16th of an inch! This allowed for the vanity of our dreams and a linen cabinet perfectly tucked into the extra space behind the bathtub.
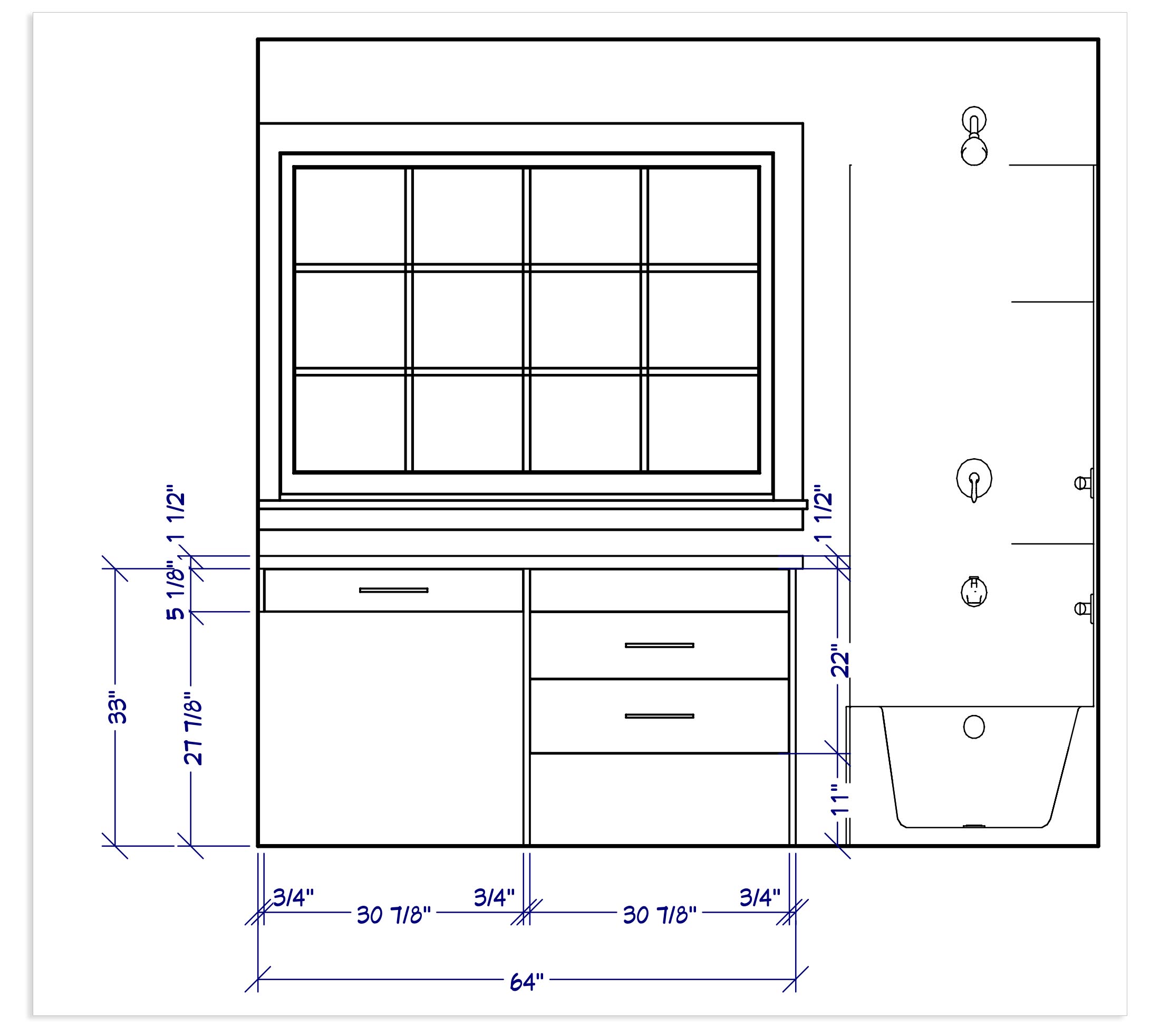

The ACCESS Line by Cabinet Joint
As with all Cabinet Joint cabinets, the Access line ships RTA (ready-to-assemble) with an easy to understand video library at the ready. Access cabinets assemble differently than other Cabinet Joint cabinets and utilize Lamello P-14 Tenso fasteners that click together in a snap! Once clicked together, the cabinets already feel solid. With the addition of a handful of screws, everything is locked into place permanently with an incredibly high quality feel.
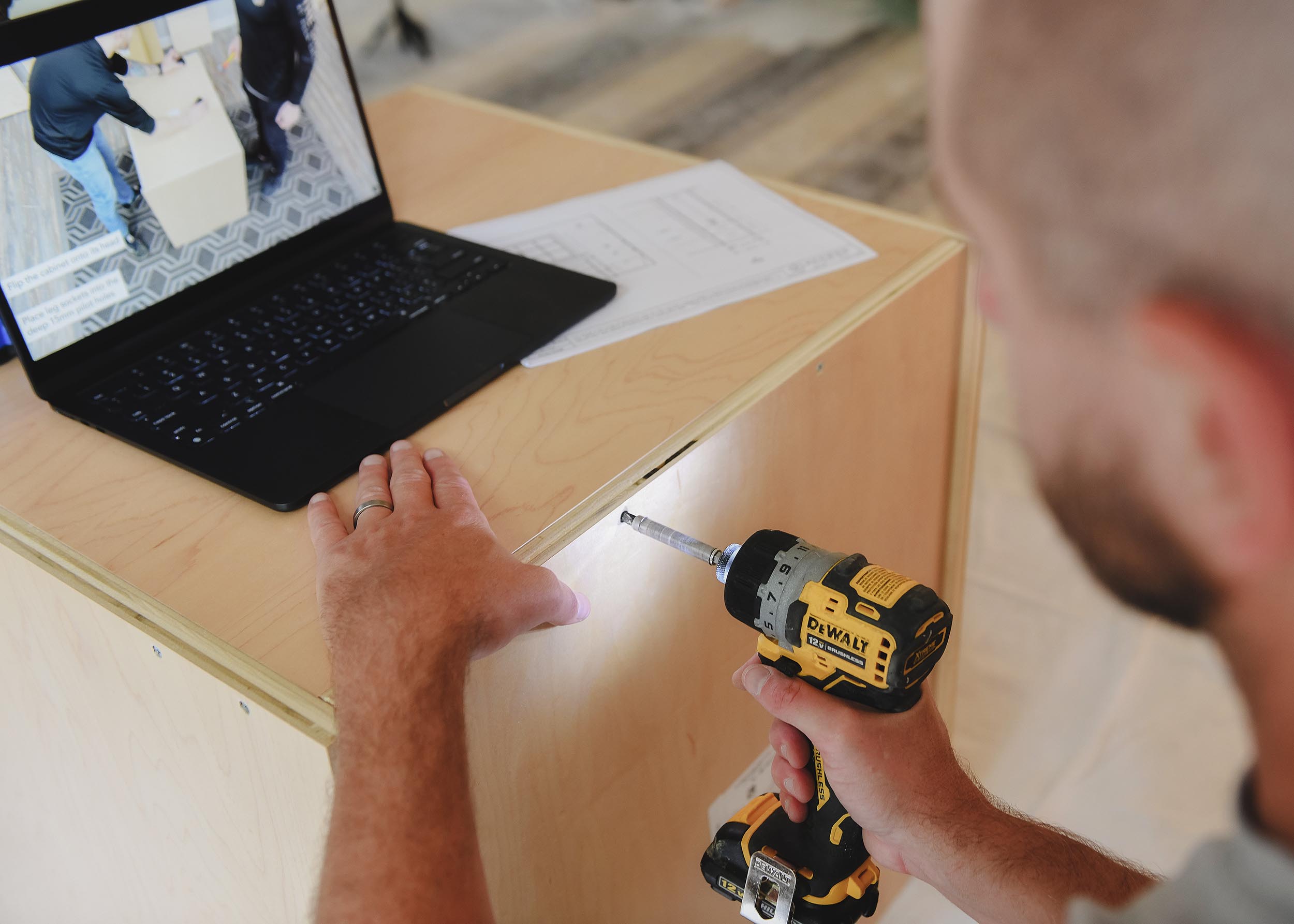

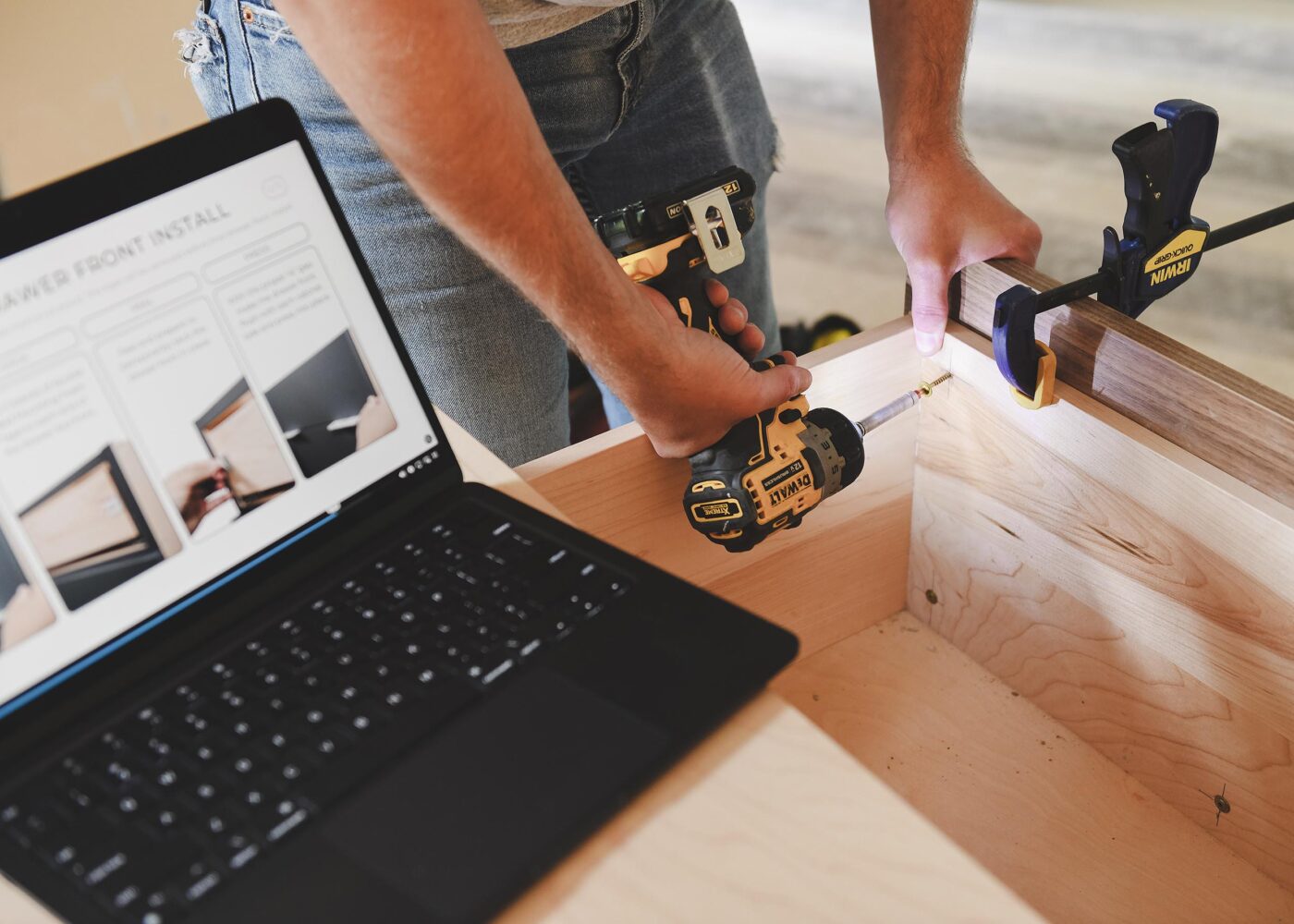

Cabinet Joint will email you with details of what to expect upon delivery and links to video tutorials that share how to build your cabinetry! Don’t forget, you’ll also be guided by a personal Cabinet Coach to help you on your journey.
As with our Chicago kitchen, the process was very satisfying and saves an enormous amount of money on shipping costs. Plus, you’ll have the satisfaction of knowing that everything was assembled correctly and by hand!
Features of Our Cabinetry
For our bathroom project, we wanted to utilize one of the Access line‘s available wood tones, so we ordered samples of the Straight Noce, Bleached Walnut and Dark Walnut finishes from the Modern Texture Collection. We waffled back and forth, but after seeing all of the samples in the space, Straight Noce‘s perfect medium wood tone won out over the other options. We absolutely love how it plays with the colors of the forest that’s visible through the large window!
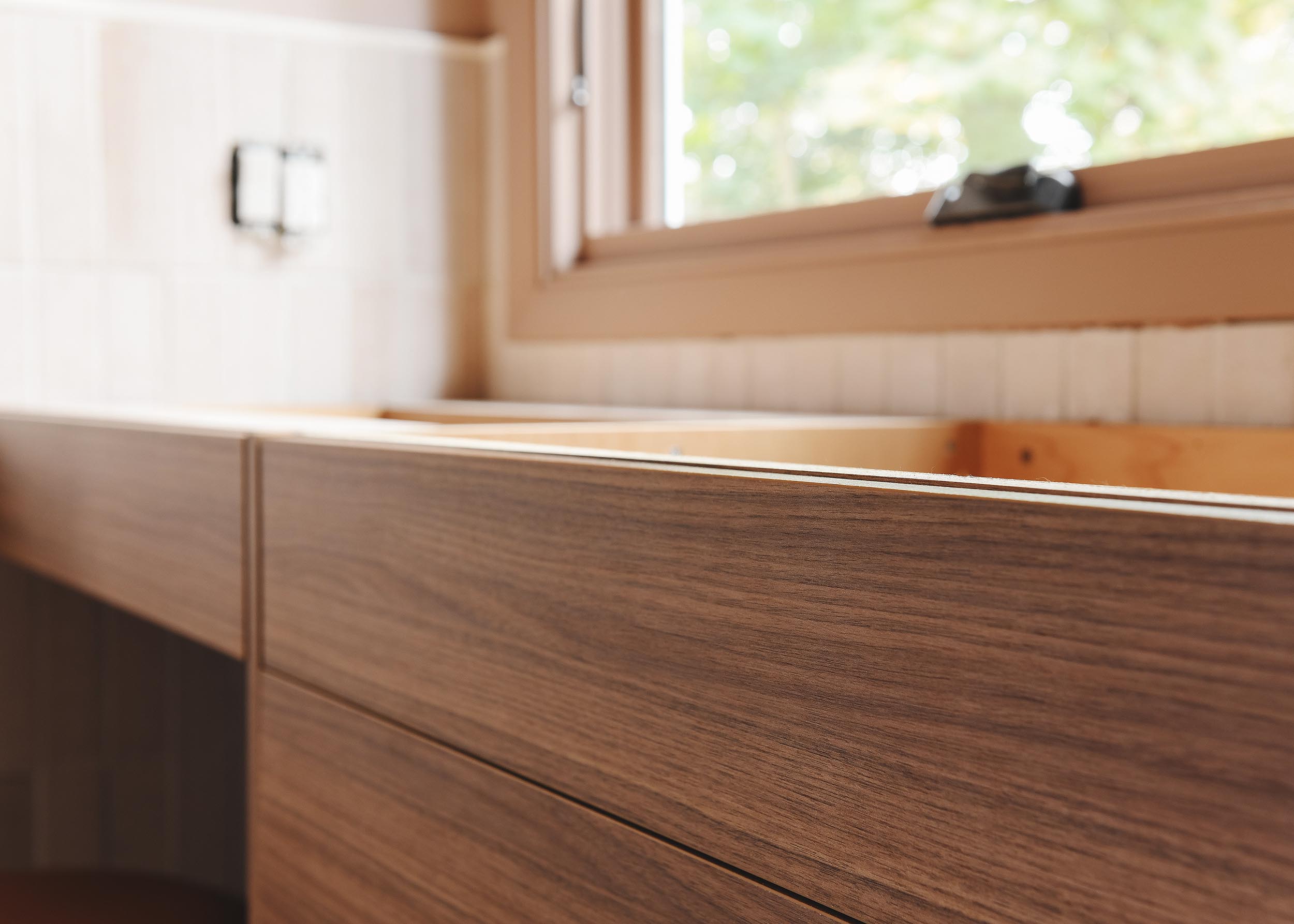

The Access cabinet line offers luxury frameless cabinetry at a price point that works with almost any budget. The slab doors and drawer fronts feature thermally fused laminates that are designed to last. Solid maple dovetail drawer construction and full-extension drawer glides provide solid functionality that just feels high-end!
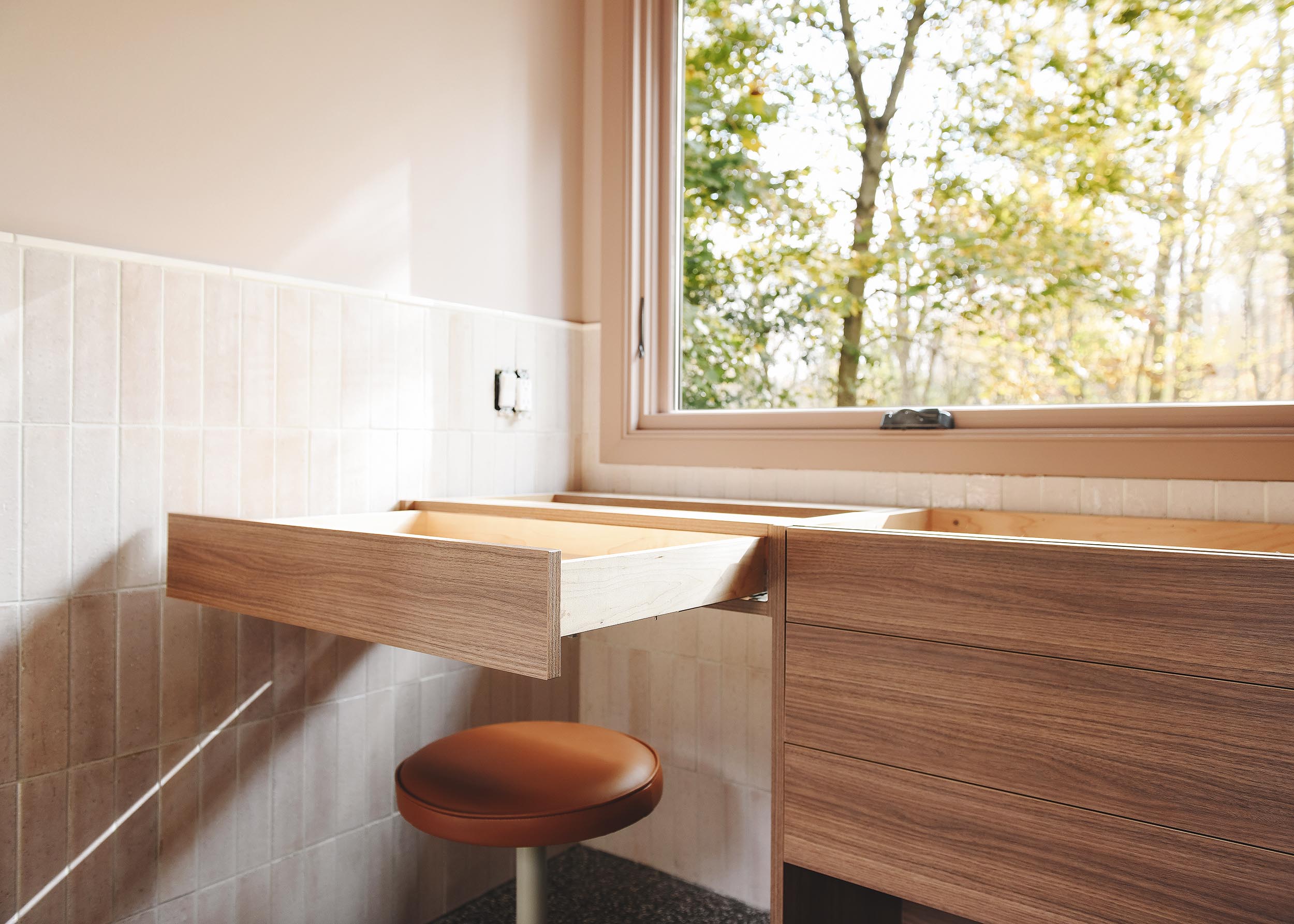

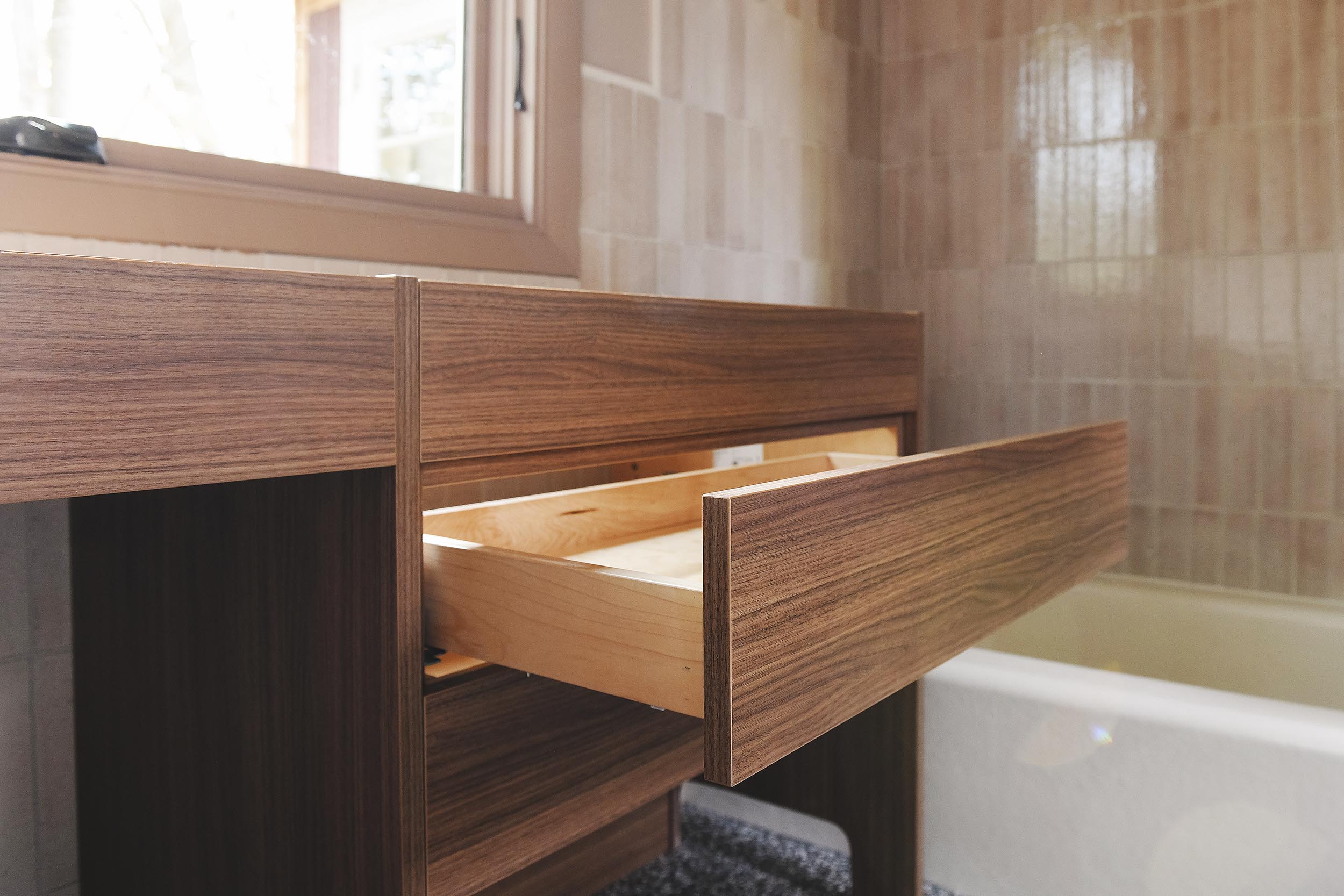

You may have noticed that the side supports of the sink portion of the vanity features some custom details that weren’t shown on the design plans. We wanted to bring a bit more depth to the area below the sink, so we enlisted the help of our long-time favorite woodworking friends from Norman Leigh to help us create a ‘foot’ relief on each of the side panels. George and Leigh cut out a 5″ high flat-top arch with rounded corners to achieve the look we were after and we’re obsessed with how it turned out! The little peek of light that it allows is just enough to show off the custom false back that hides the plumbing below the cabinet.
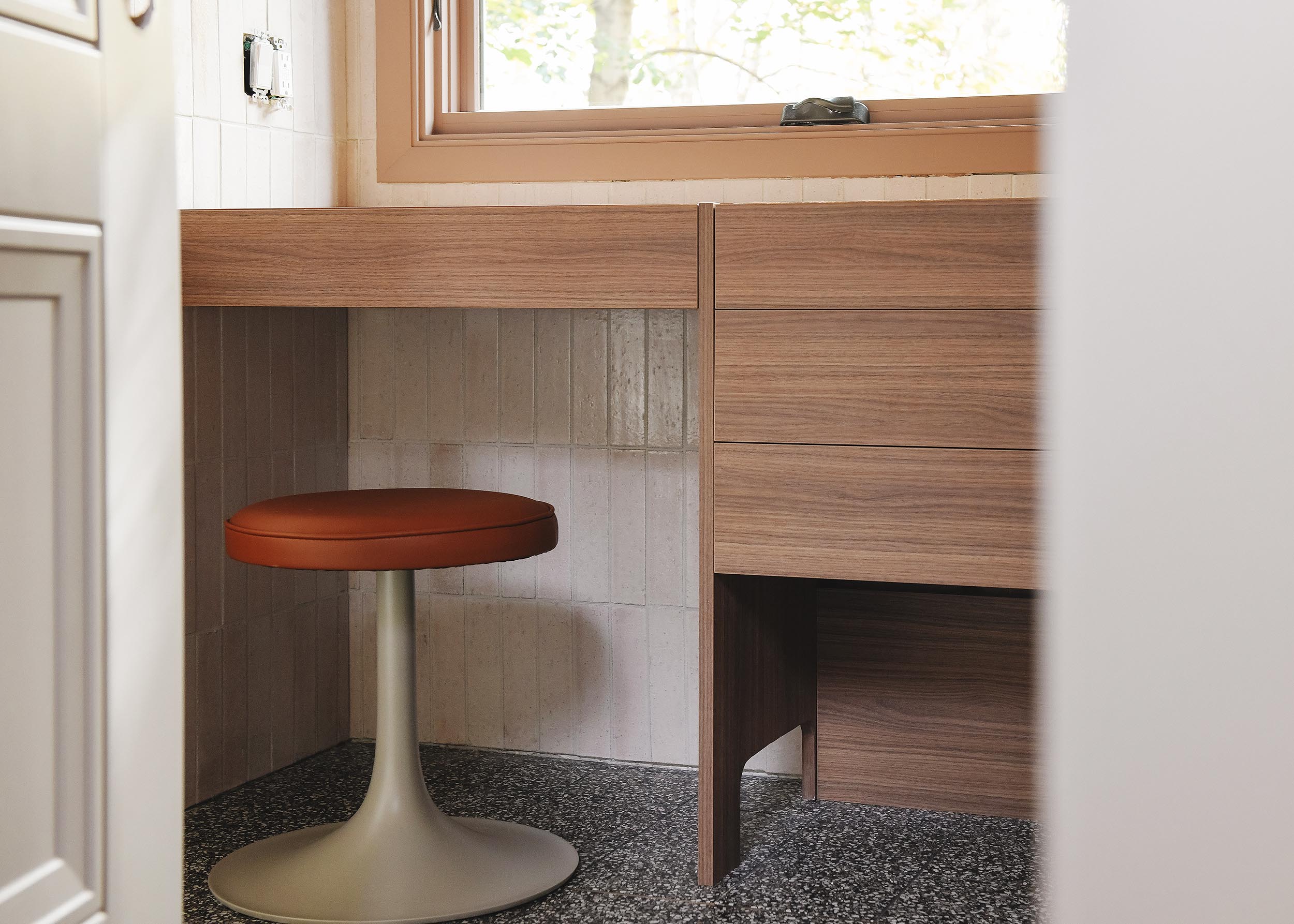

Over on the tub side of the bathroom, the custom linen closet slid perfectly into the nook behind the wet wall. This was designed to our exact specifications to fill the space and installed impeccably by our finish contractor. We collectively panicked when the rough opening ended up 3/4″ narrower than what was on the plan, but the cabinet still fit perfectly with tight, but perfect, drawer tolerances on each side. It couldn’t have turned out better.
Linen cabinet features deep bottom drawers, as well as shelving above for towels.
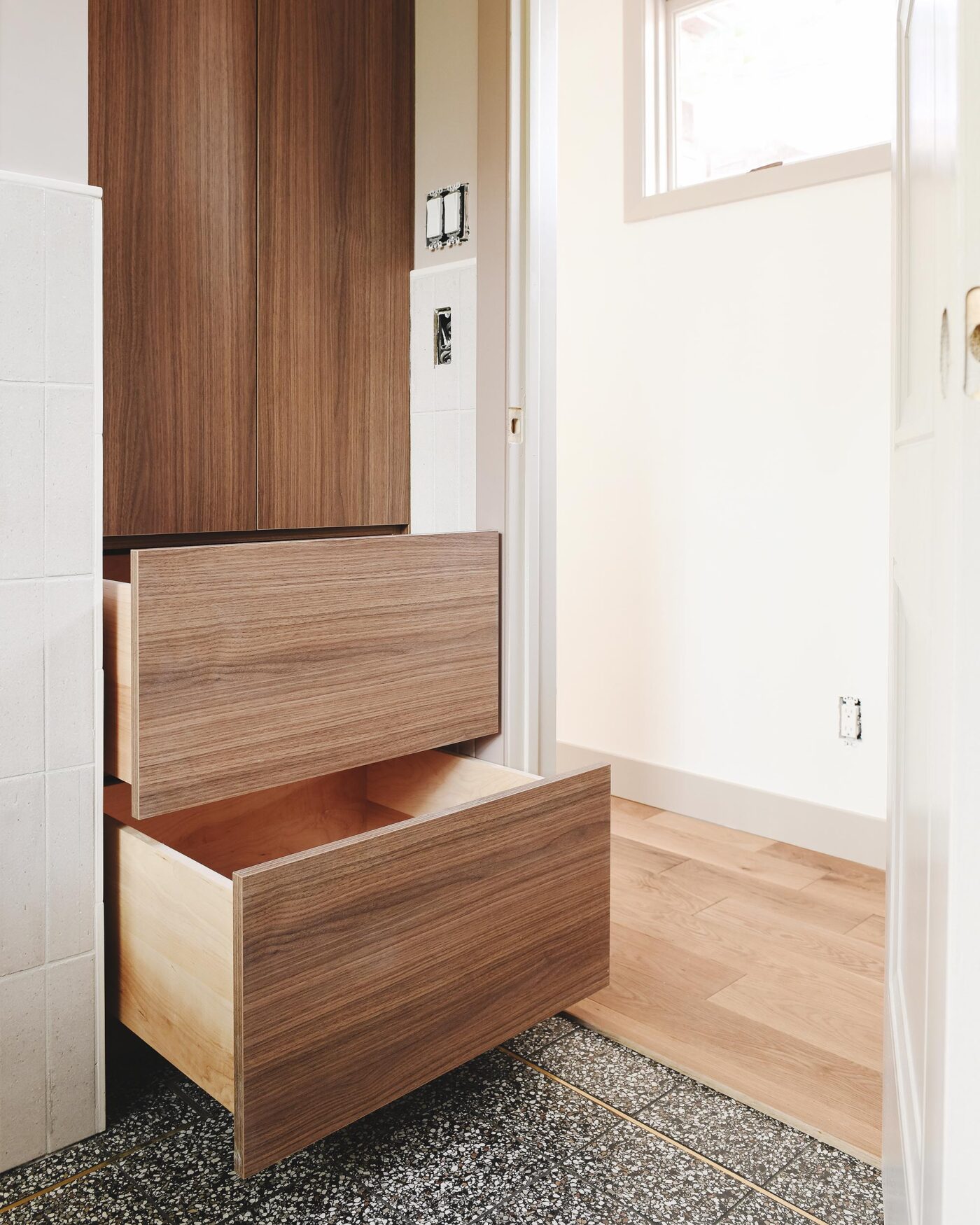

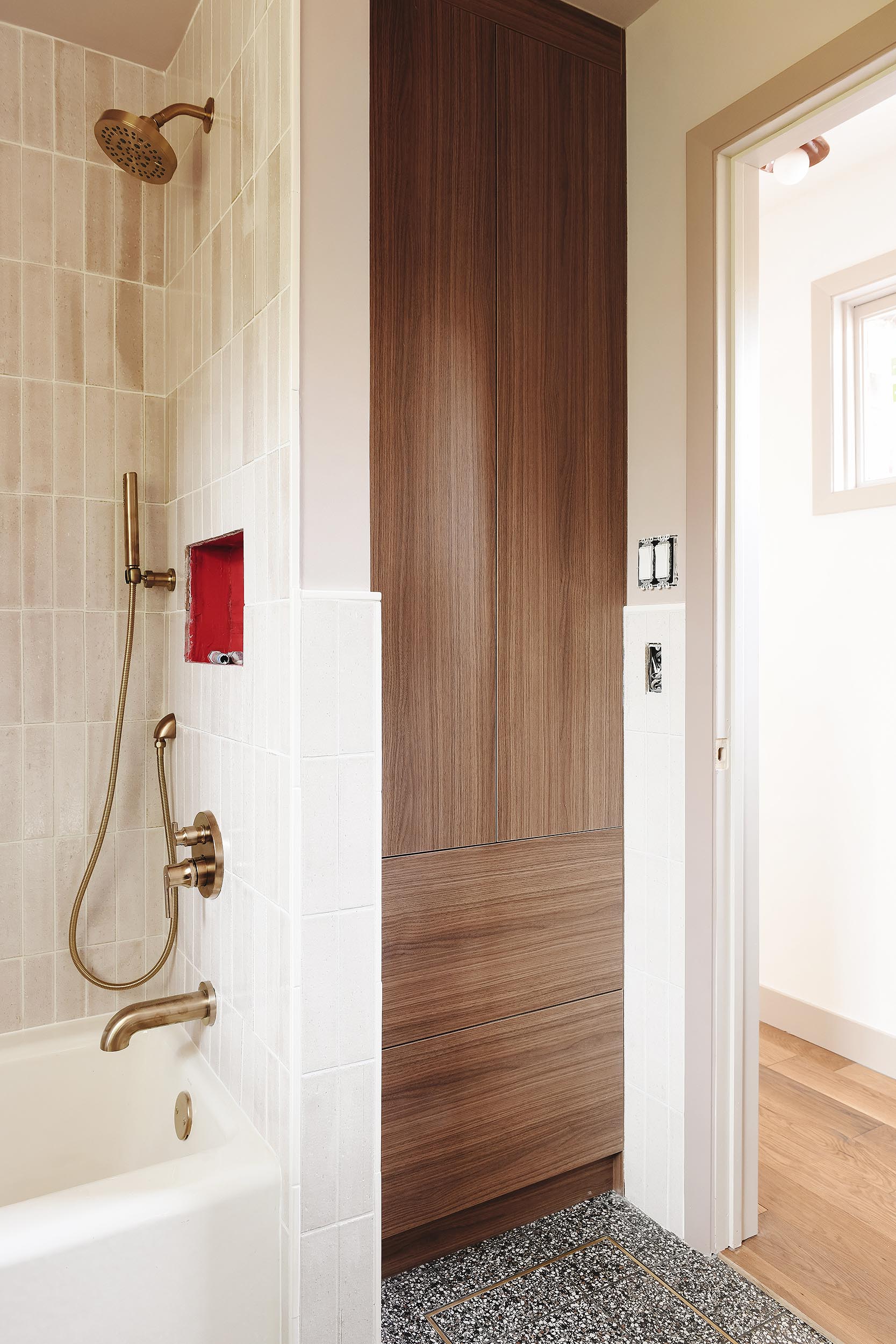

Next Steps
After our contractor and I installed the vanity, it was time to handle the templating for the countertops. This is something usually handled by the stone fabricator, but since they’re 90 minutes away in Chicago, we were given a crash course and let loose with templating strips and acetone to handle it ourselves. The process was simple and satisfying and we can’t wait to receive our slab back from the stone shop!
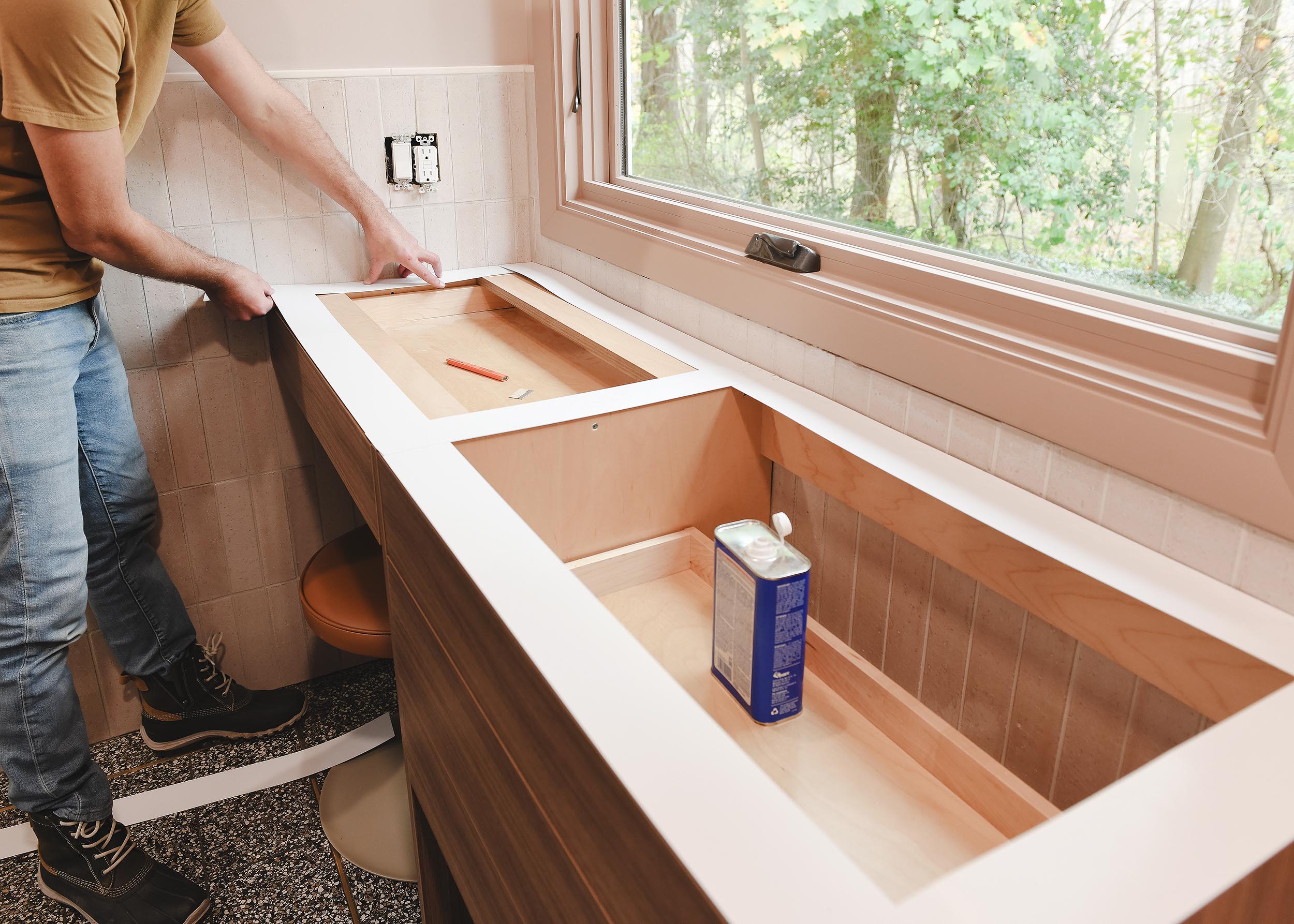

This post also features the first sneak peek at our color palette! The walls and ceilings are Benjamin Moore Meadow Pink and the trim is Whispering Woods, also from BM. We’re obsessed with how the palette is coming together and in a way that allows the forest to really shine through. We’re only a few steps short of wrapping this bathroom up! Once countertops are in, we’ll install the sink and faucet, swap out the temporary light fixtures in favor of some real stunners and then install the finishing touches. We’re this close to wrapping this space up and we promise that you won’t want to miss the reveal!
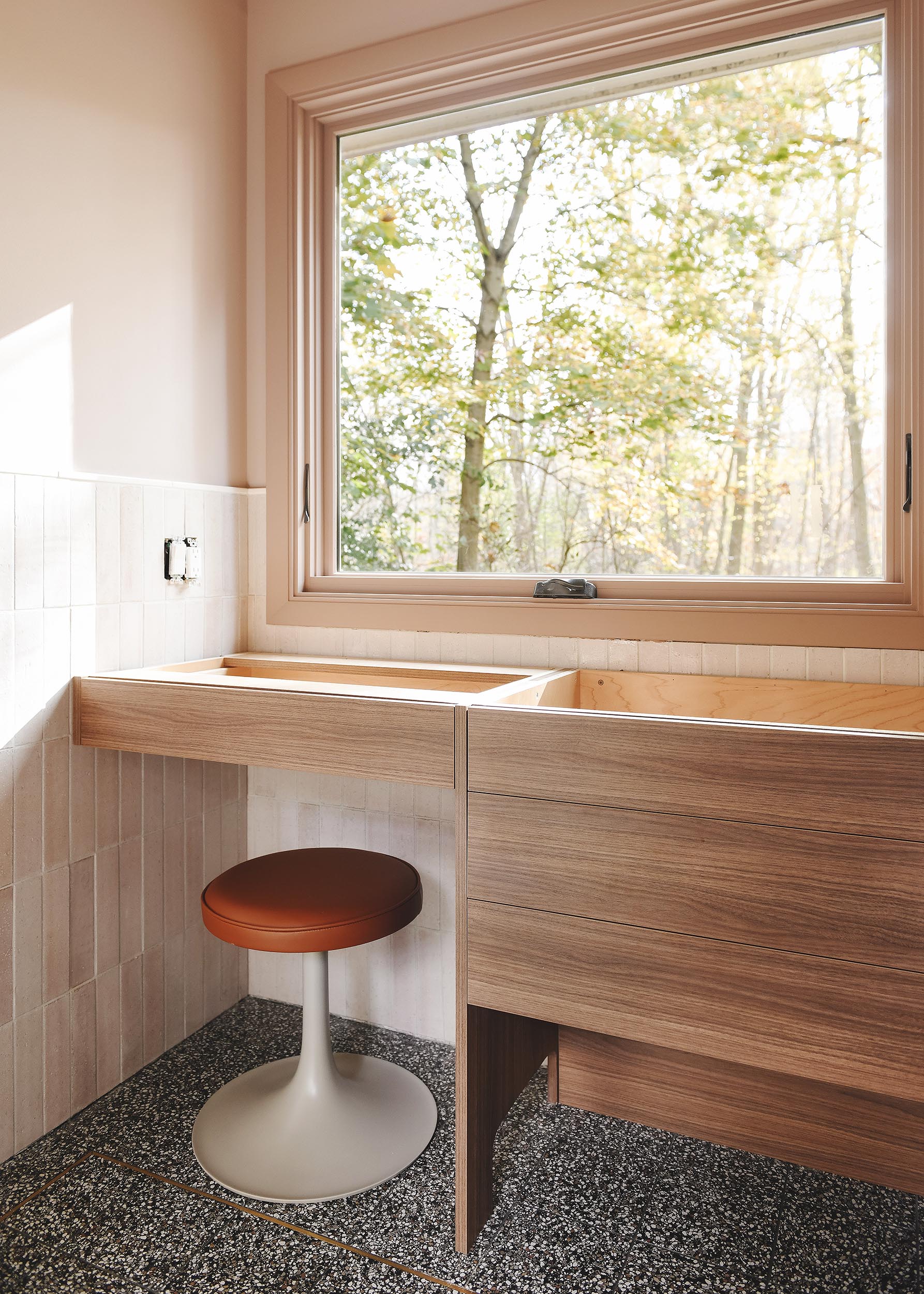

If you’re just catching up on this bathroom’s progress, you can have a peek at the ‘before’ house tour here and check out the mood board for the space here.










Aaahh it looks so good!
Thank you!
It looks so great! Are the cabinet legs lifted off the floor at all? What happens if water splashes onto the floor by the tub?
Thank you! Our contractor applied a thin bead of ultra clear silicone caulk to the union where the ‘feet’ contact the floor to prevent water from absorbing into the cabinet material.
Wow. I’m so excited to see the finished space, but it’s so amazing already!
It’s coming together so beautifully! Would you mind sharing the dimensions of the room? I think it’s very similar to the size of our 1962 cabin bathroom, and I hadn’t considered this layout as we ponder a planned gut rennvoation… but I really like it! However I think we may be a tad more narrow and would love to confirm. Thank you!
It’s 9’ on the window wall and 7’ deep!
I’m just wondering what the acetone has to do with the templating. I would think you’d need some kind of adhesive.
The acetone melts the plastic template together. We learned this too!
What are the dimensions of the linen cabinet?
2’wide x 8’ tall
I could live just in this bathroom and be perfectly happy. It is so beautiful.
Looks amazing. I went with Cabinet Joint for my recent kitchen and laundry remodel based on how good your kitchen looked. I went with the Aurora cabinet line because it skewed craftsman, and I’m right down the street from the Robie house. So I wanted to nod to that style in the neighborhood. I couldn’t be happier with the cabinets. I’m still moving things in to the new kitchen and laundry but I’ll send pics as soon as it’s done. Thanks so much for the recommendation!!!
Awesome! Please send pics!
I’m curious when you woodworking friends cut the opening on the panel how it was finished out on the cut. Are the panels solid wood? I’m thinking of using this line in my laundry room!
Hi Ali! The panel cores are MDF. The cut was finished with edge banding and stained to match.