This summer celebrates the 10 year milestone of loving and living in our Chicago home! To celebrate, we’re sharing the unbelievable before and afters of our long, slow renovation.
10 Years!
It turns out that quite a lot can happen in 10 years! We purchased our Chicago home way back in 2013 and our lives are wildly different than they were then. Kim and I are both in our early 40’s (but like, cool 40’s ya know?) and to think that we’ve spent nearly a quarter of our lives renovating our current home is pretty impossible for us to comprehend.
Prior to purchasing this home, we’d slowly updated a fixer-upper that I purchased after graduating college and then made our little condo our own, but this was our first major renovation. It was the first time we reimagined floorplans, moved walls, and completely rethought the layout of a space. Our goal was always to renovate this home for ourselves, slowly and methodically. For us, living in a home prior to and during a renovation is the best way to determine what’s working and what might need to change. Over the last decade, we’ve done just that!
Follow along as we reminisce about the progress we’ve made on the home’s exterior and first floor and don’t forget to check back on Friday for Part II where we’ll detail the changes we’ve made on the home’s second floor!
Exterior
The exterior of our home has seen both drastic and subtle shifts throughout the last 10 years! What was originally a faded and not-so-safe deck is now a bright, welcoming space that acts as an additional room for us throughout the warmer months of the year. We started by painting the porch, and ended with a months-long renovation that brought new life and a new ceiling to the space.
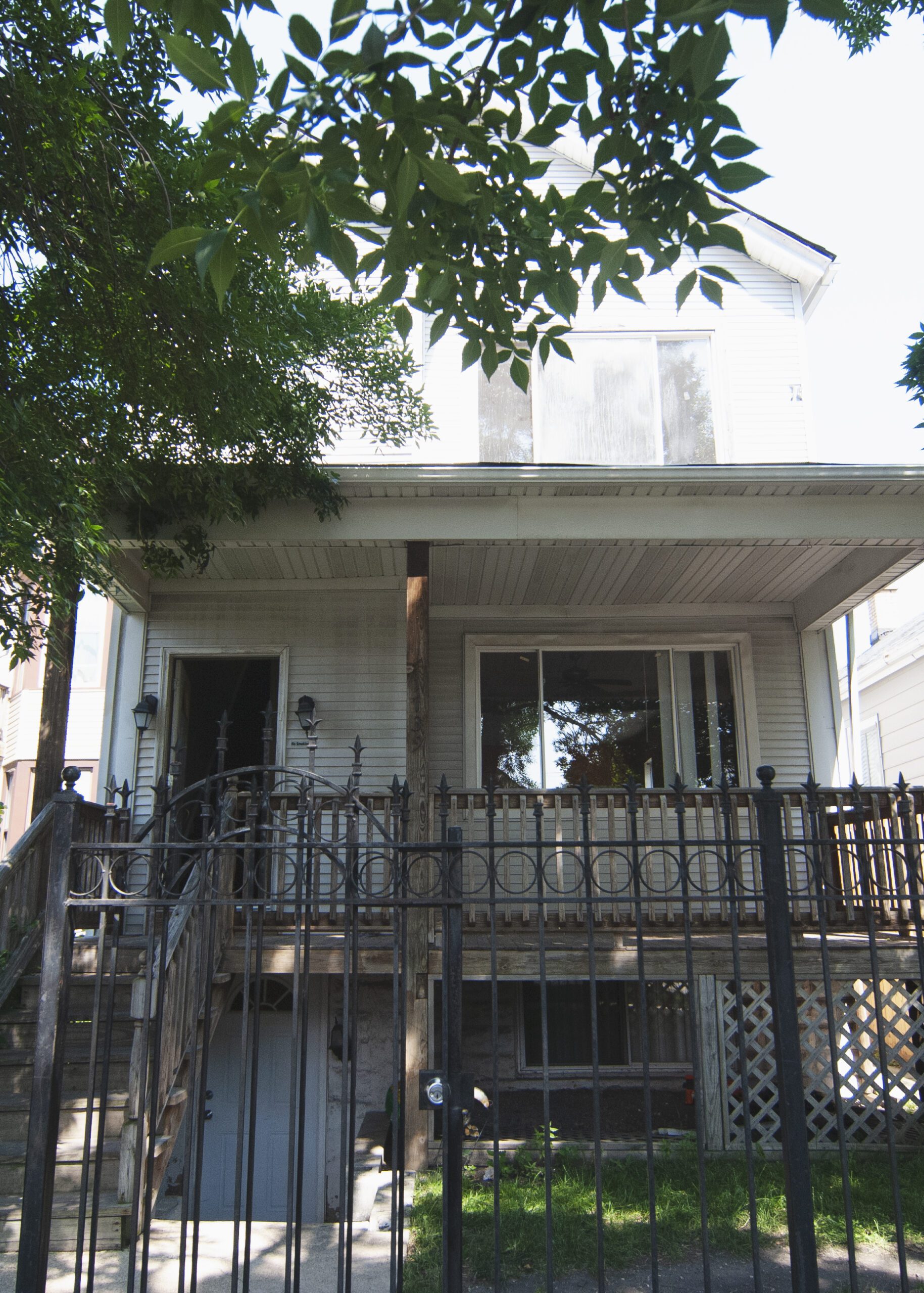



Last but not least was the big landscaping project that eliminated the front lawn and the much more formal landscape of the past in favor of a more wild and natural space. Our local pollinators are thanking us for this one!
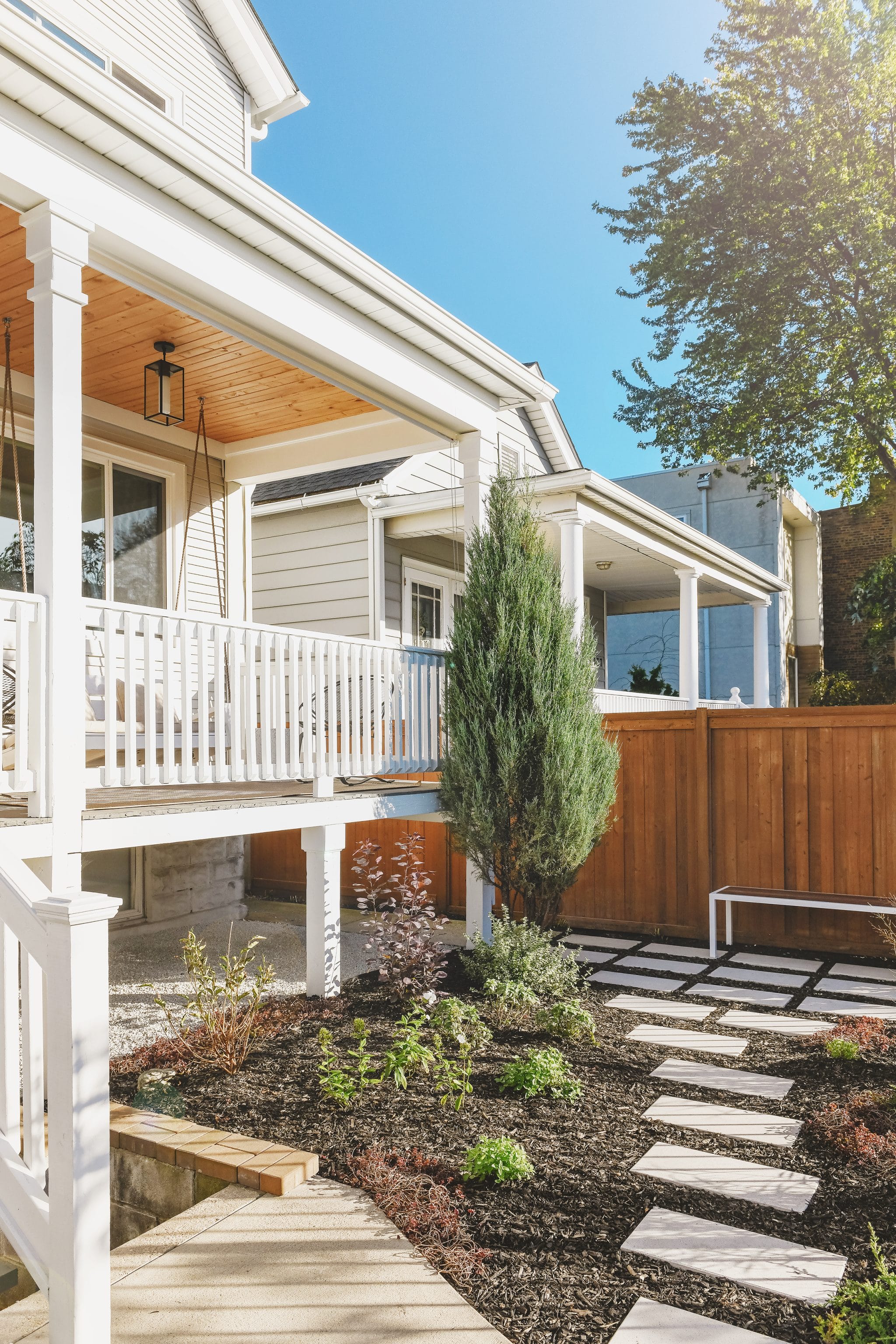

Note: As with all of our spaces, if you’d like to relive every step of the process down to the last detail, you can find that right here in the archives.
Entryway
When we first purchased the home, the entryway served as the common space that divided the first floor apartment from the second floor apartment. During demolition, we uncovered quite a few details indicating that we were reverting to a layout that was similar to the home’s original.
Pulling that burgundy carpet and removing around a pound worth of tack nails and staples from a over a century of floor coverings was Kim’s nemesis, but we persisted! The formerly awkward layout is now a striking ode to what we hope the home felt like when it was constructed in 1887.
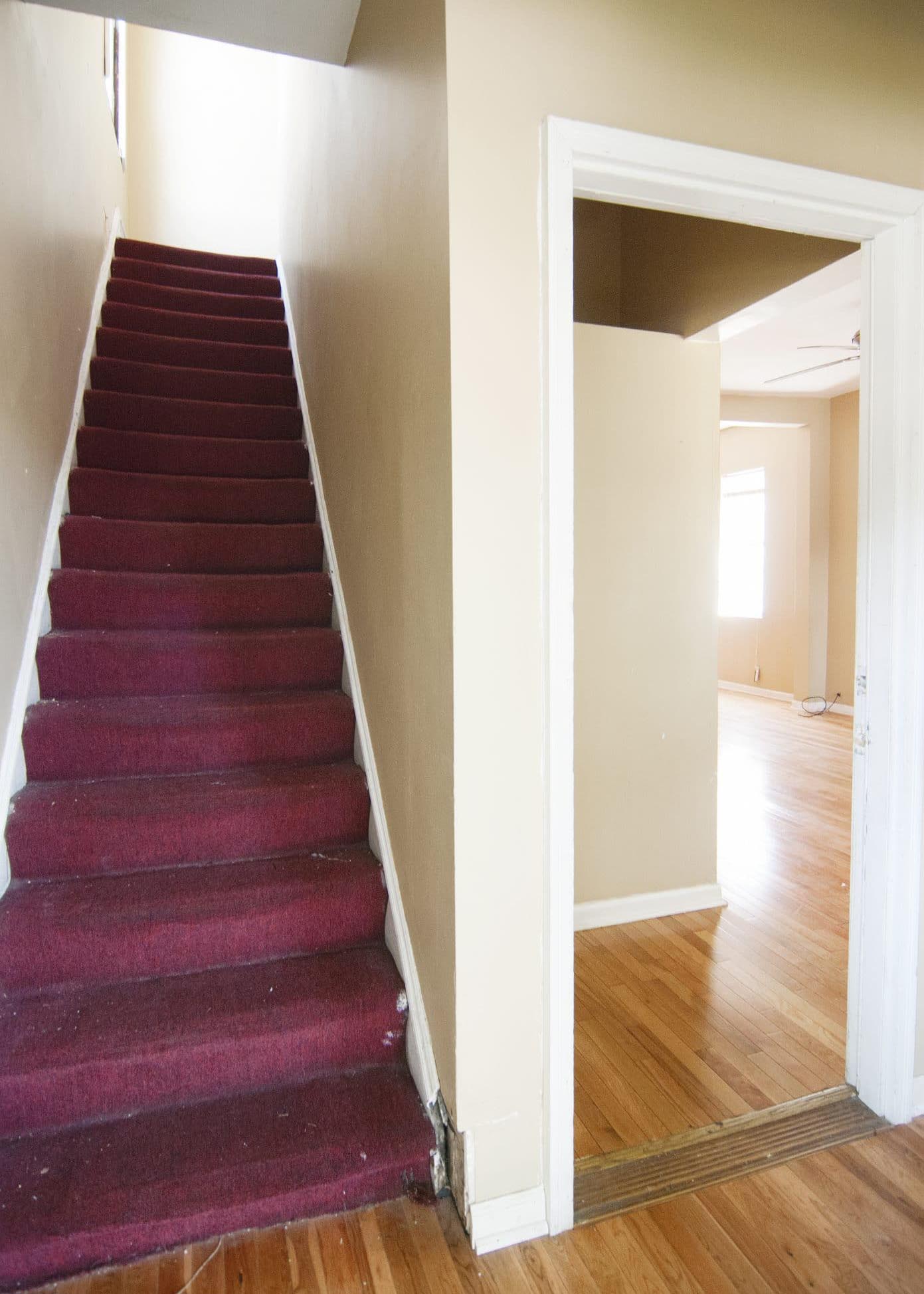

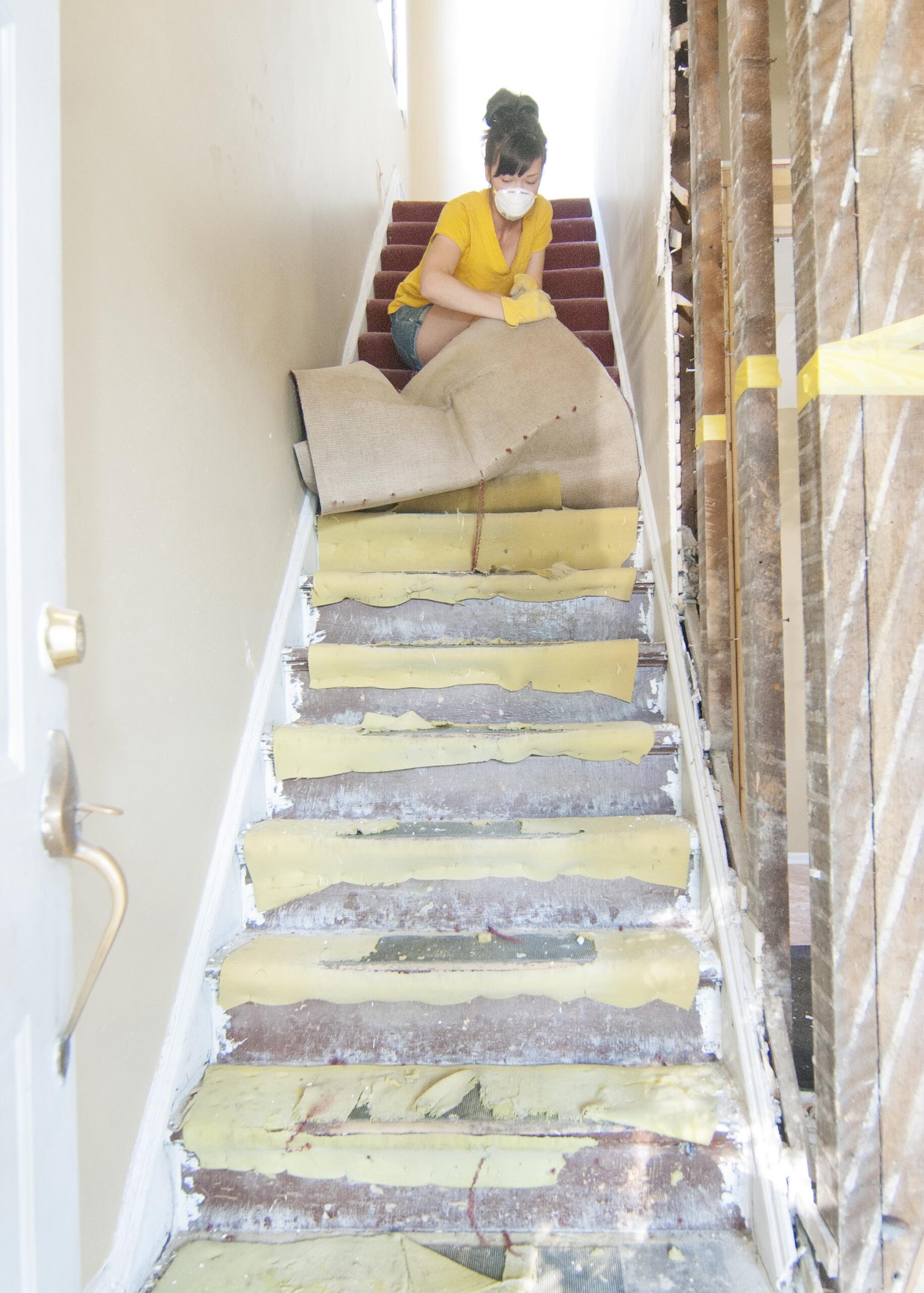

The current layout serves as a timeless, classic space to kick off our shoes and welcome guests into our home. Lighting abounds and the faux elevator indicator fools first time guests without fail!
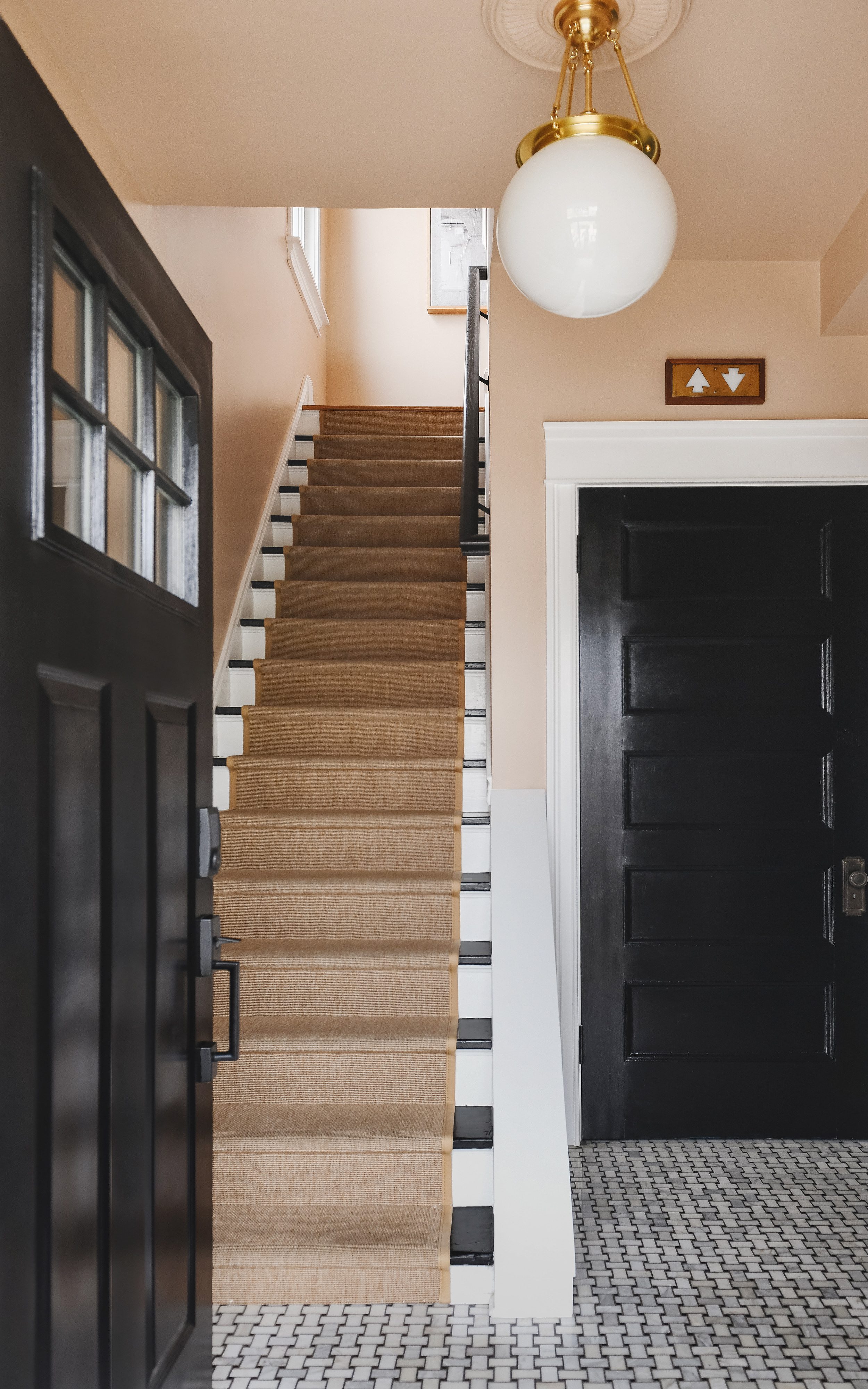

Living + Dining
Holy smokes. This space has come a long way. The living room and dining room of this home have certainly seen some of the most drastic changes. See that sagging ‘support beam’ right there in the middle of the room? That’s a remnant of a previous owner attempting to create an open floorplan without proper structural support.
Addressing the unsafe structure and removing the unnecessary chimney were among the first tasks we tackled. The home is safer, sturdier and brighter for it!
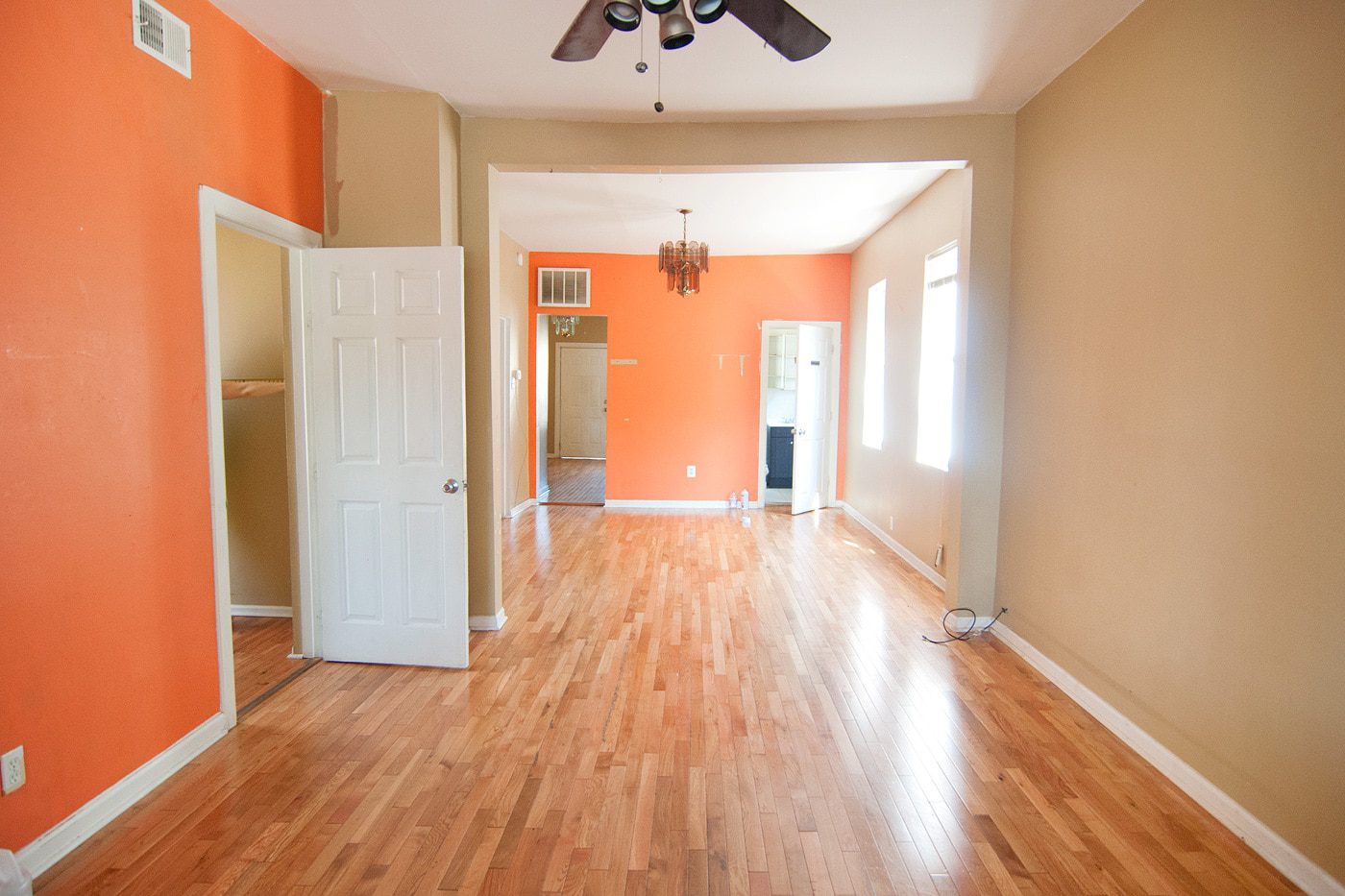

The first ‘completed’ version of this space was cozy and not too dissimilar from where we landed. Furniture items have come and gone, our HVAC system has been completely reworked to eliminate the massive grate above the passageway to the kitchen. We’ve also lowered and cased out that opening to match the doors that flank it.
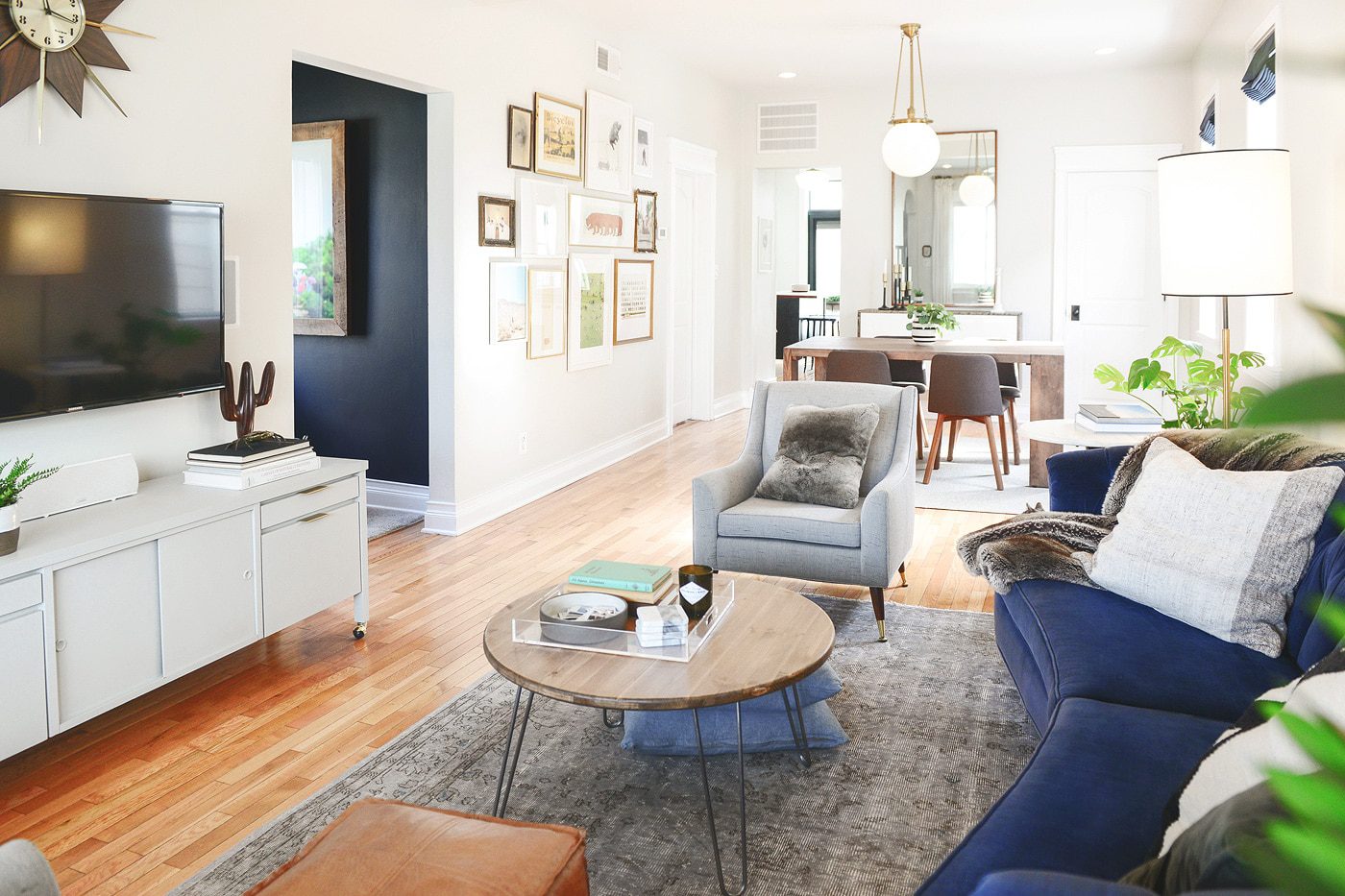

The current rendition of the living room has a lot of similarities to the old, but with a more natural, muted color palette. As you can see, we still embrace leather, wood and natural textures, but we’ve come to love black furniture and are confident that it has a place in every single room.
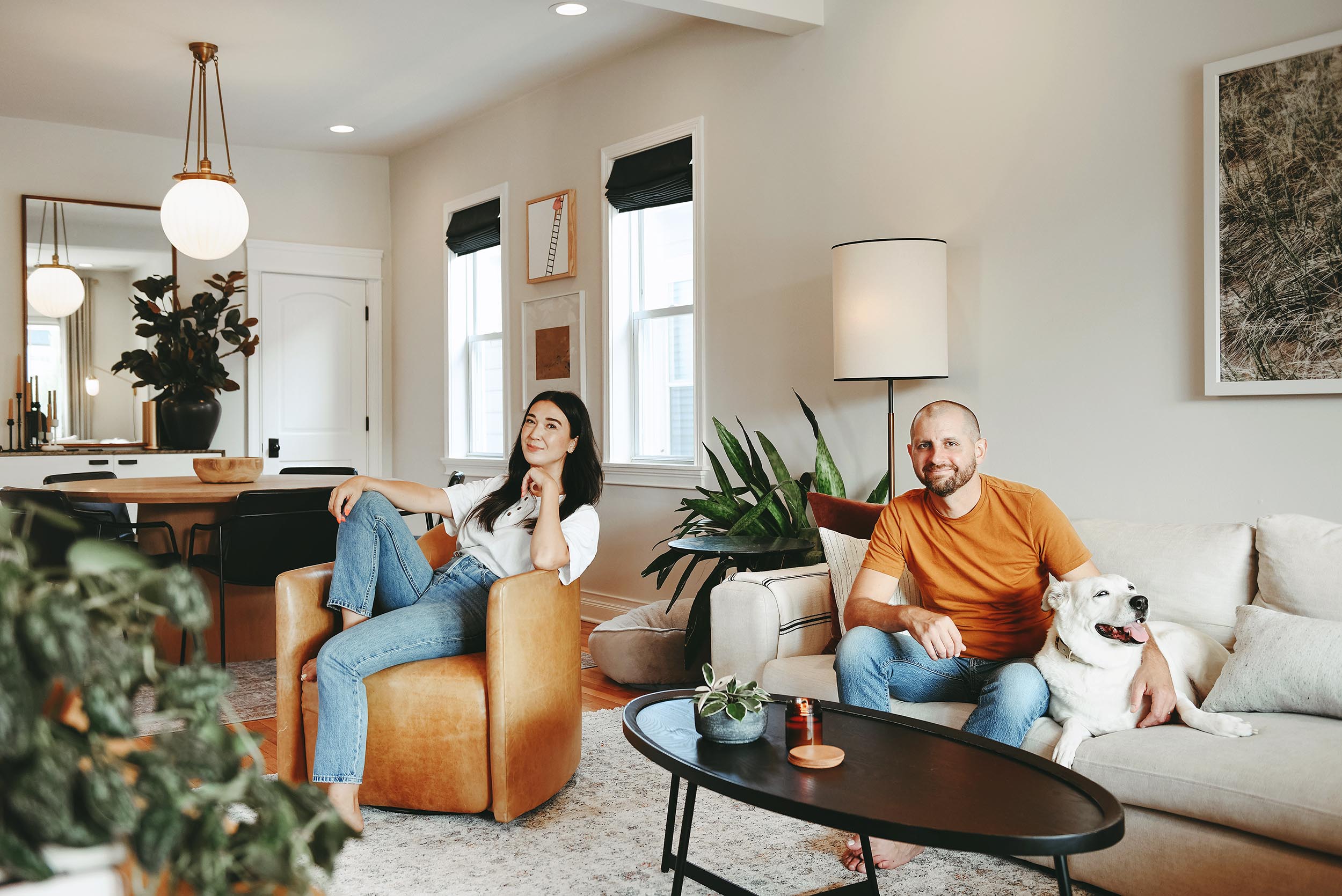

The dining room has also seen its fair share of changes since the original version. Most notably, the custom dining table that we designed with the exact dimensions of the space in mind. The shape is much more conducive to long, lazy meals and even longer conversations. We’re not sure we’ll ever go back to a rectangular table!
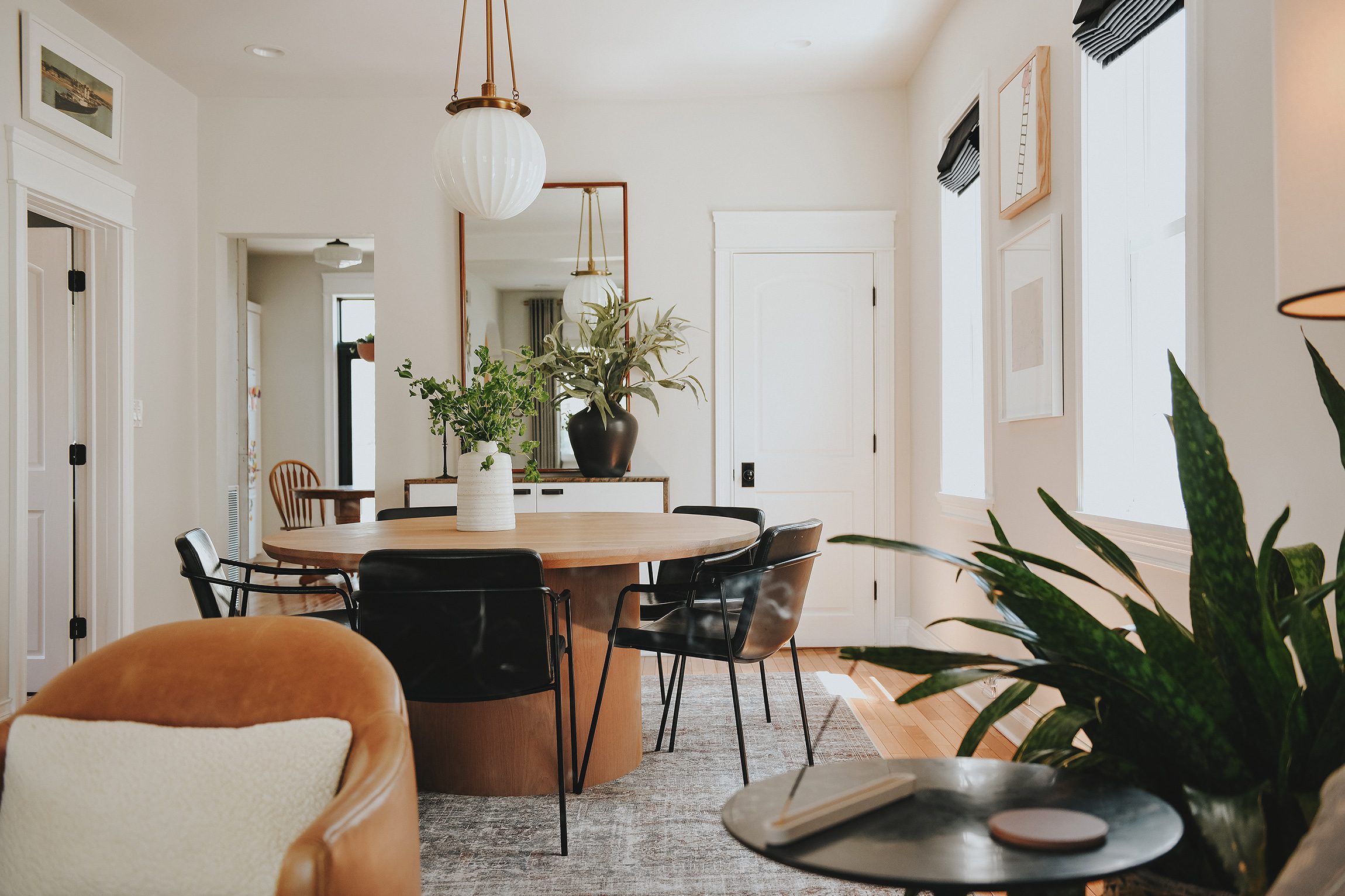

The Snug
Our funny little snug is definitely in the running for the space that’s been changed the most times. What started as a tiny tan bedroom with a dresser tucked under the staircase is now a space for our record collection, a ton of hidden toys and a secret chest full of board games for the whole family.
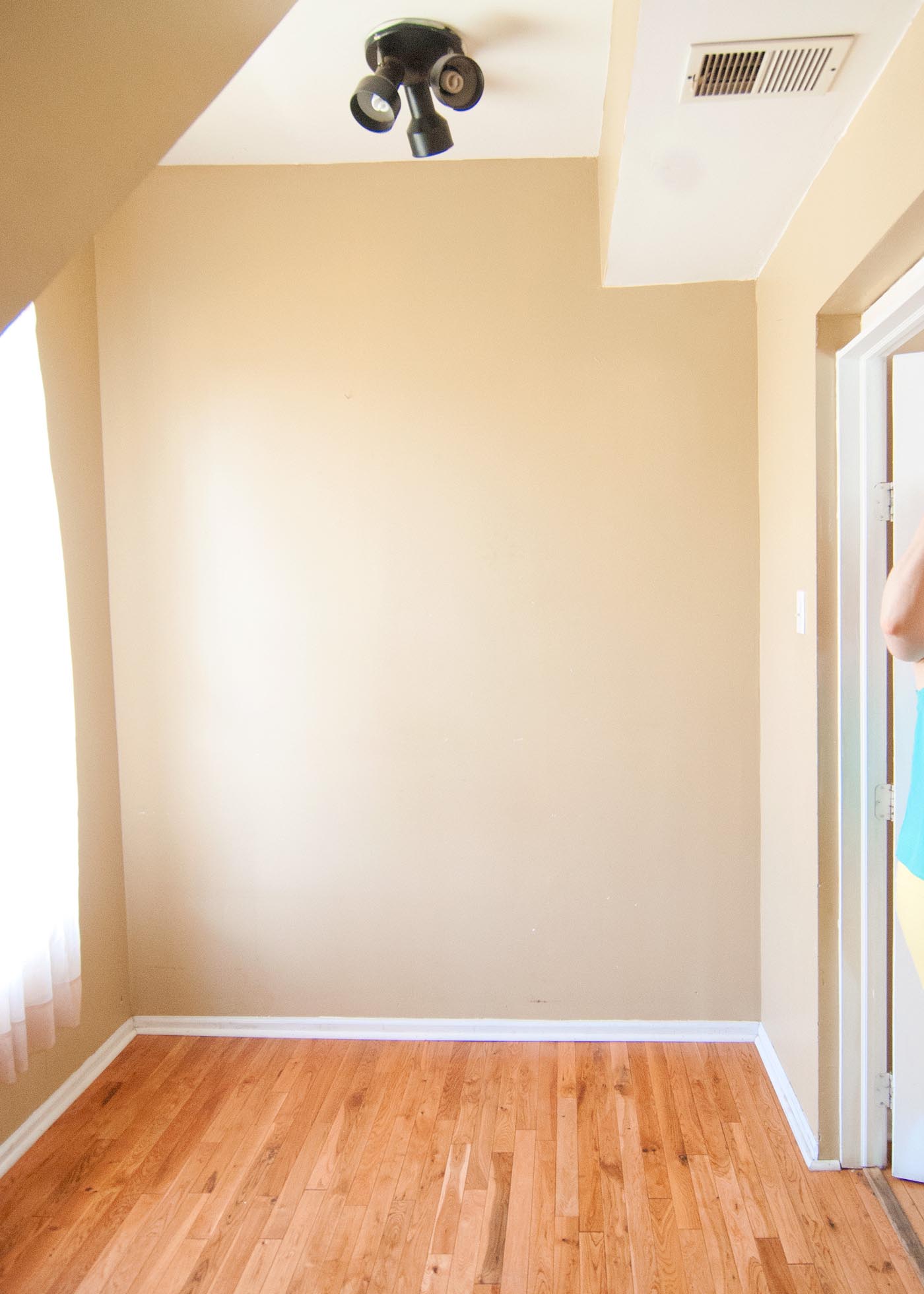

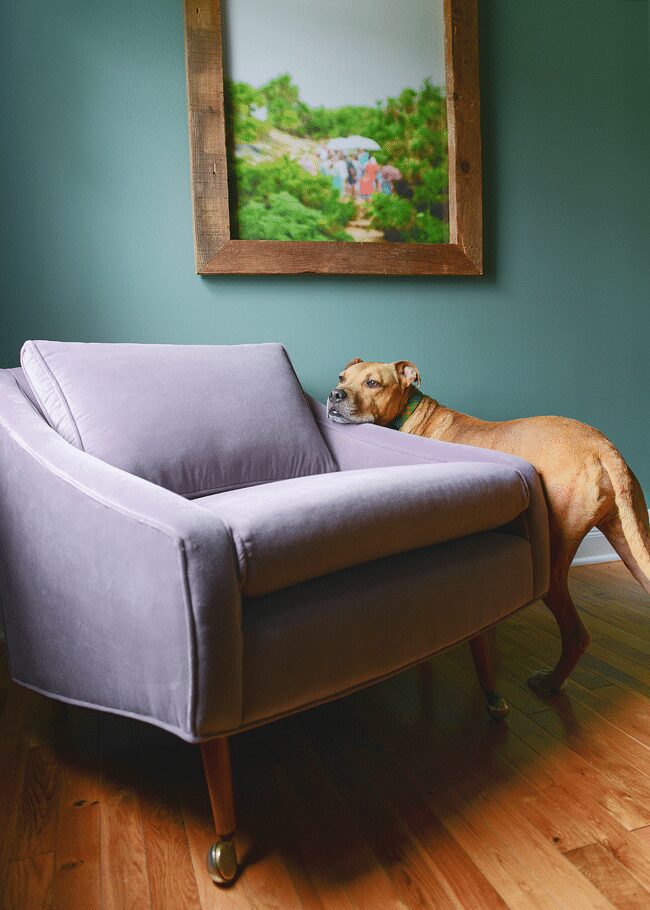

The previous drab and punchy tones have been darkened to a deep, shape-shifting gray-green. There’s now a custom built-in bench for storage and cozy reading and we found the perfect rug to ground the space and keep things cozy.
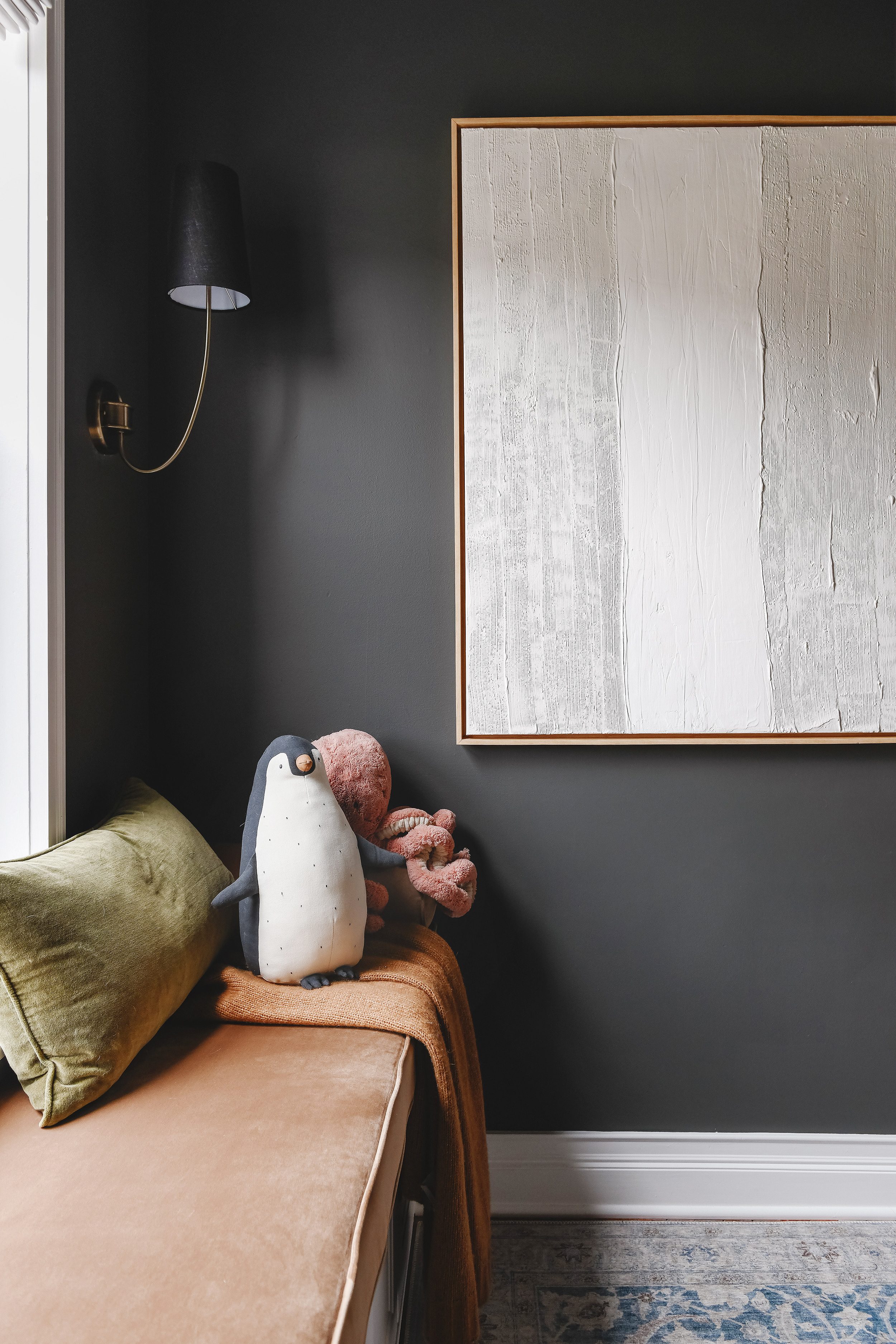

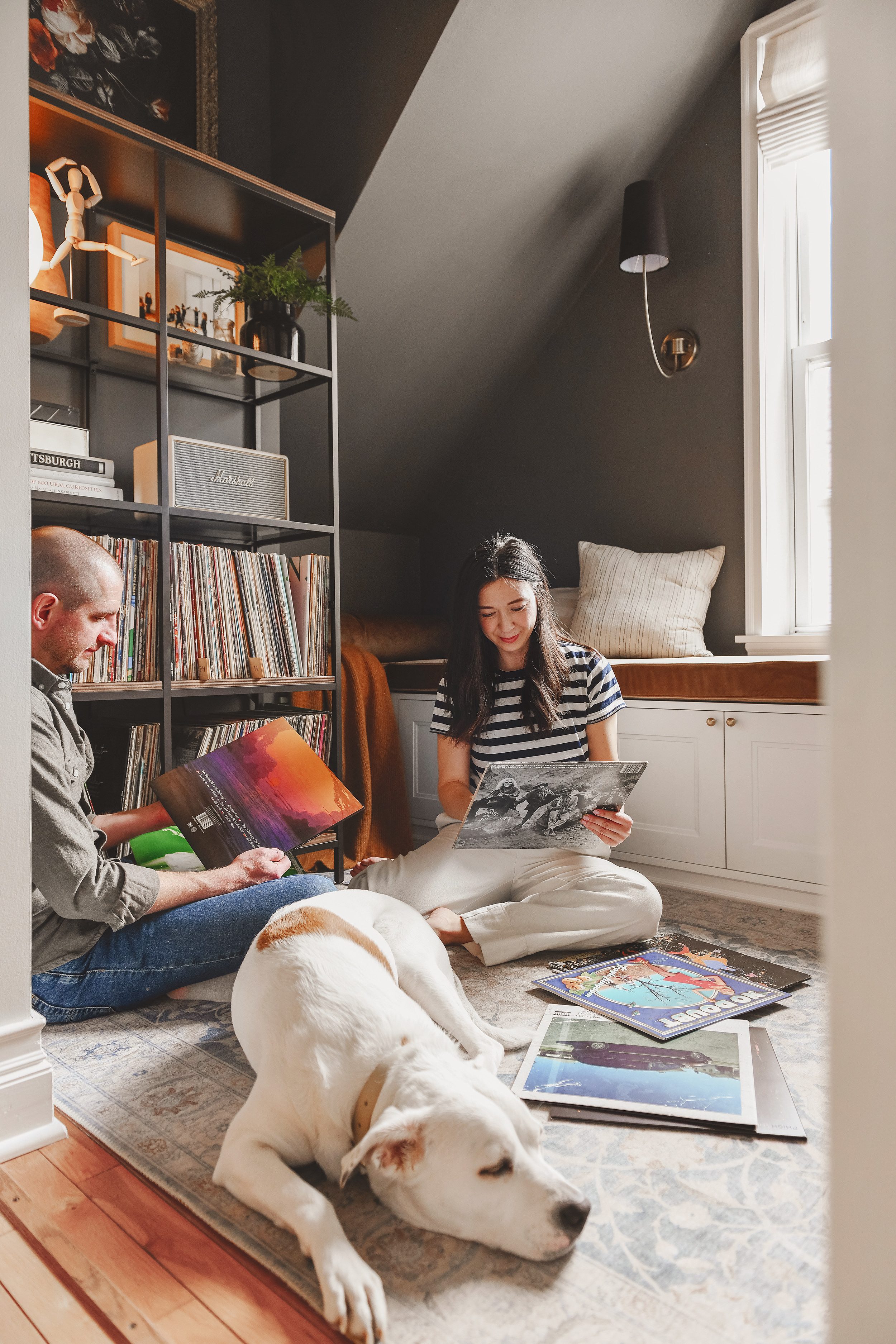

Our record collection has finally found the perfect space to call home. It swelled in size while we were all spending a lot more time at home over the last few years and we love that it’s in easy reach of our beloved turntable.
Small Bath
This once-tiny bathroom has gained some space throughout our time here! We stole a couple of square feet from our workshop to allow room for a full size shower instead of the corner unit you see below. We also re-worked the entire layout of the space for better flow and ease of use since it serves as the guest bathroom when our friends and family come to visit.
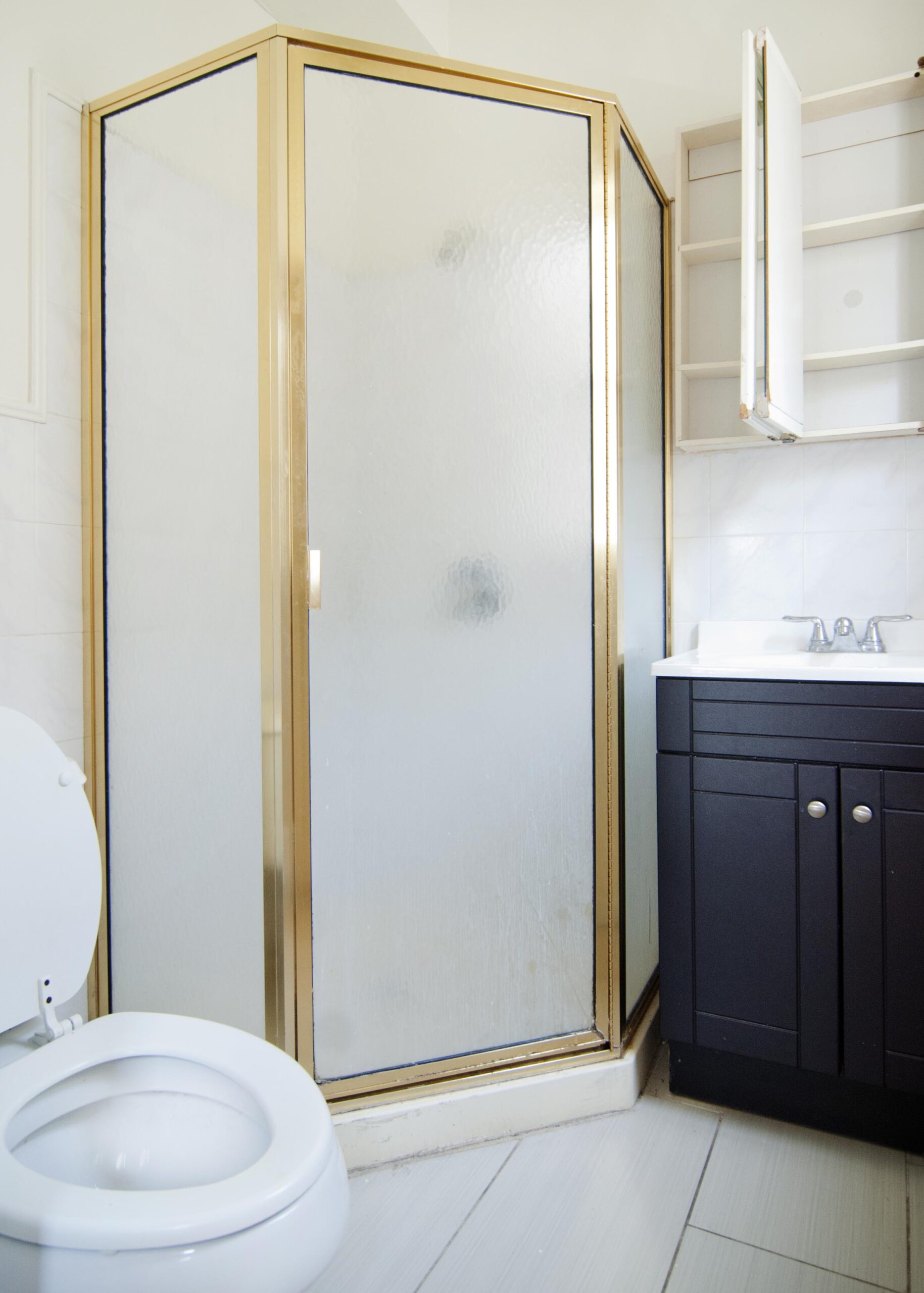

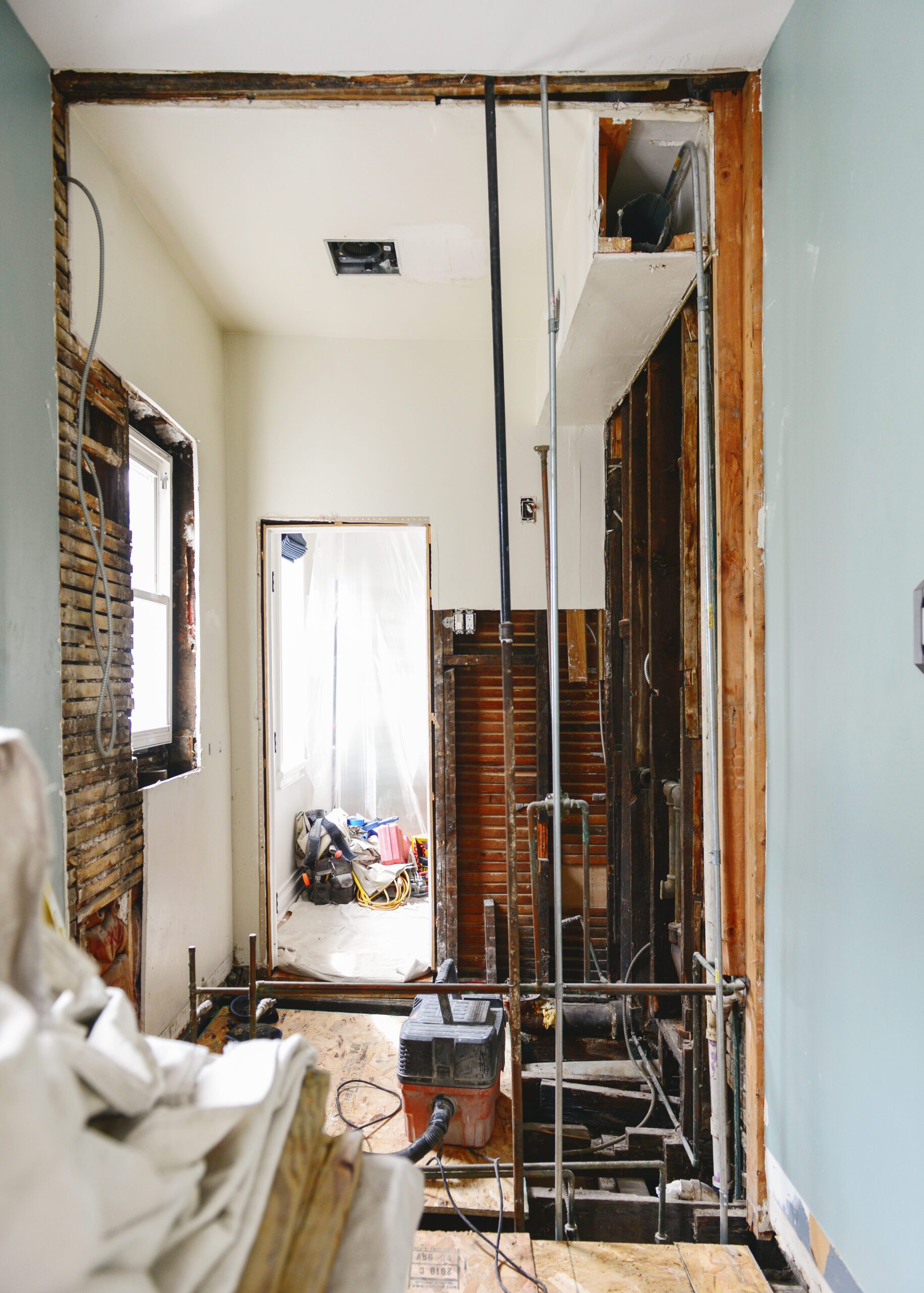

The elimination of the big soffit that ran the length of the room coupled with the custom glass shower wall has made this space feel significantly larger than its footprint might suggest. We’ve also added tons of functional storage that was severely lacking previously.
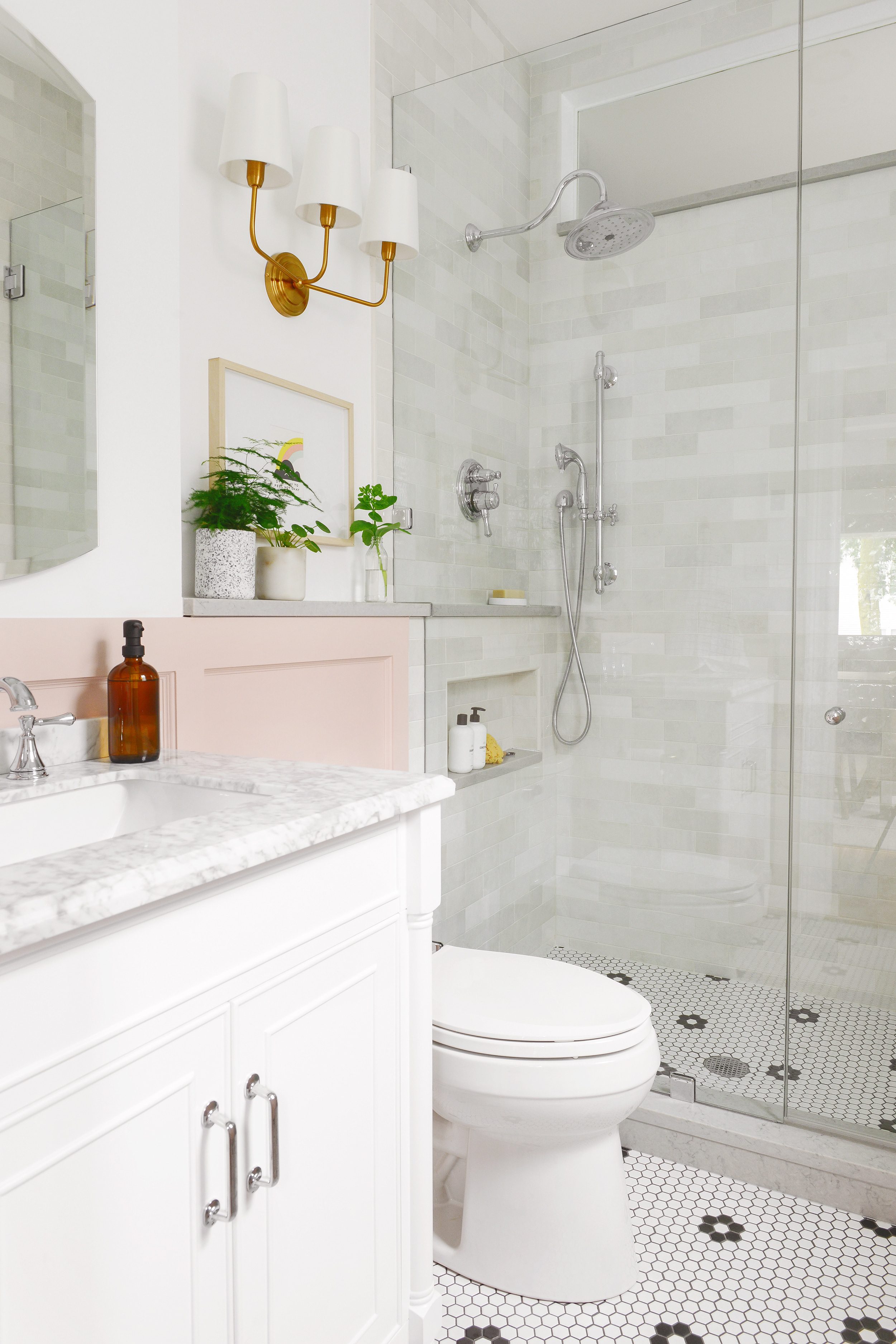

Every bathroom needs multiple lighting options as well, so we went ahead and added as many as we thought were necessary. Spoiler alert – it’s alot!
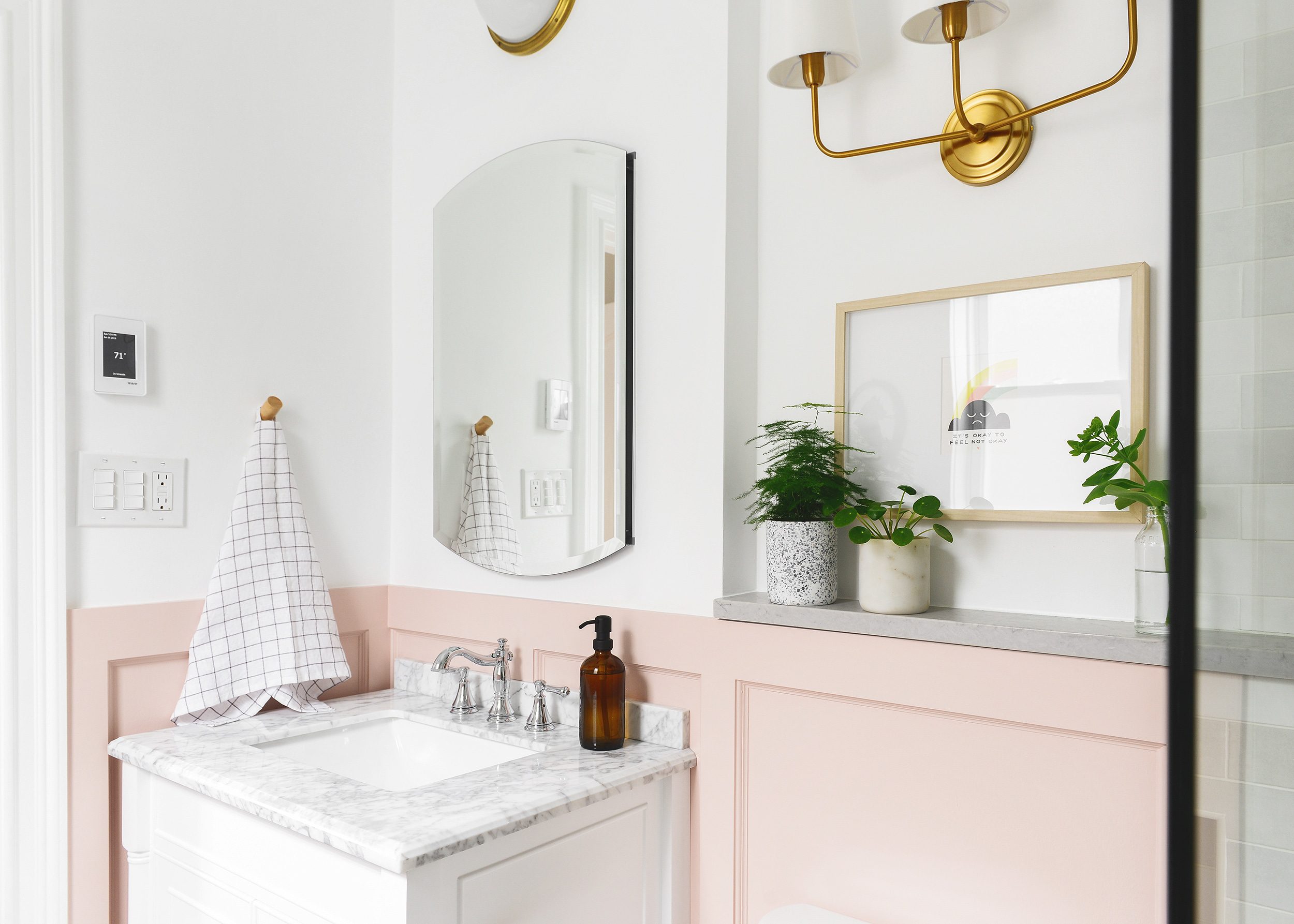

Kitchen
The kitchen has seen a few configurations in the last 10 years. Over the course of our time in this home, it has gone from being a functional space to store and prep food to a happy medium between budget and desire, to being the kitchen of our dreams.
The original kitchen was… fine. It had cabinets. And a countertop. And a fridge and a sink. When we moved in, we cleaned it thoroughly and used it until we could afford to make it the best version of itself for the time being.
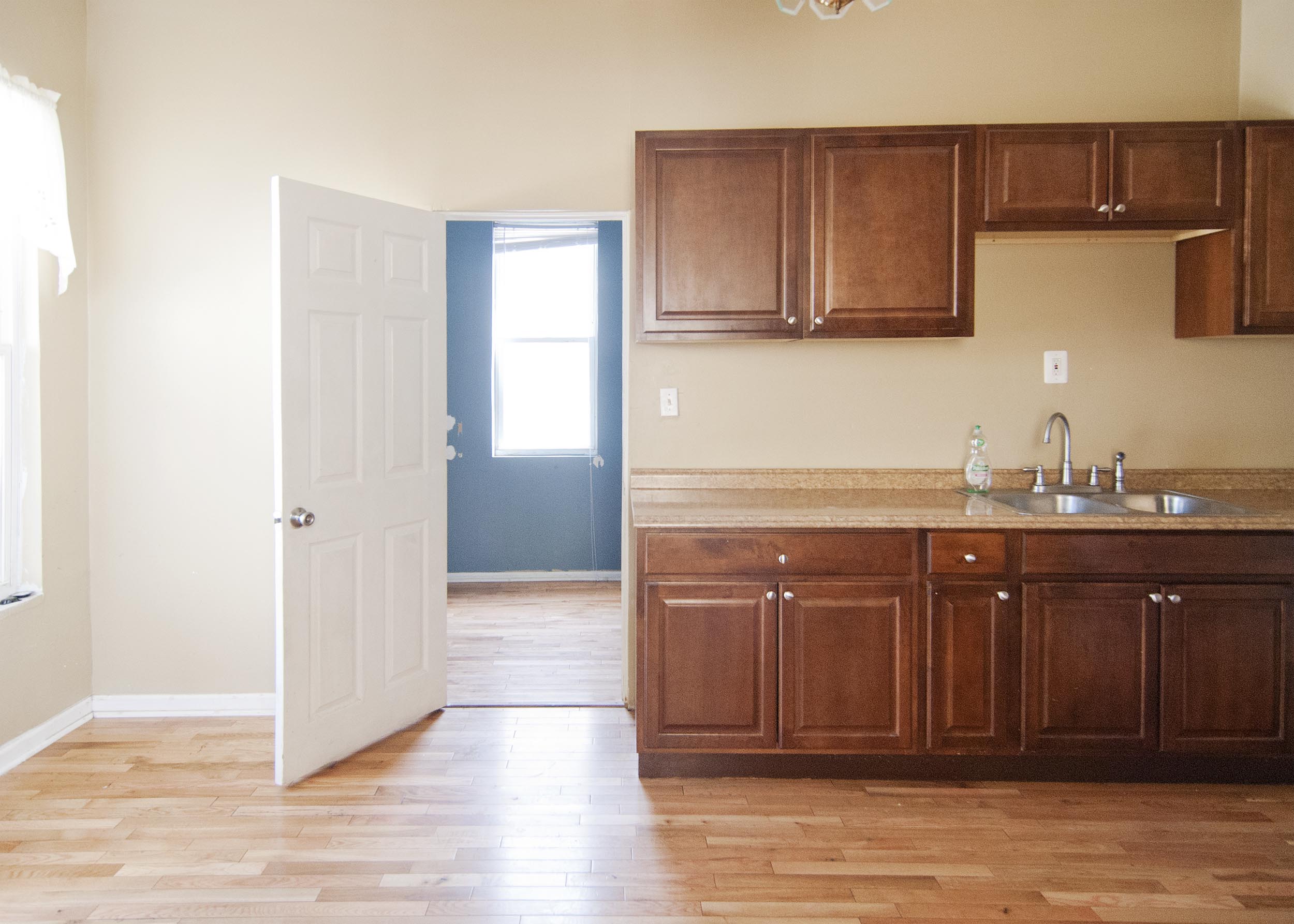

For the first version of the kitchen, we moved a couple of doors, eliminated a window and refaced the existing cabinetry. It worked very well for us at the time and was done on a pretty tidy budget. We were proud of what we accomplished with limited resources, but were quietly saving in the background to create the kitchen of our dreams.
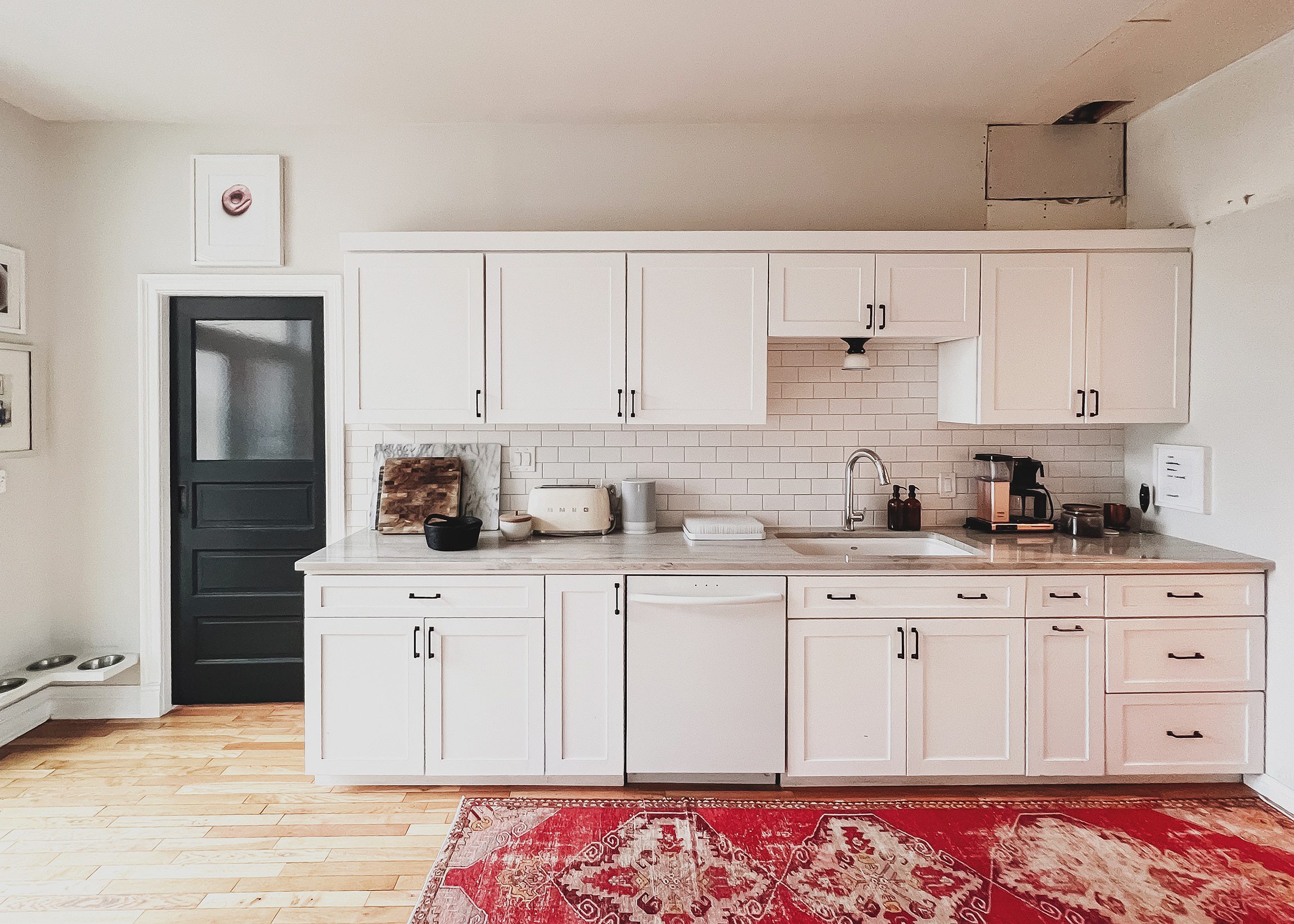

Our phase 2 kitchen, which we completed at the end of last year was destined to be the big one. The renovation in which we finally addressed every single pain point in the previous design and built the space we’d been dreaming of for years. We saved, we DIY’d and we worked with some of our favorite contractors to bring the space to fruition. It required plumbing changes, electrical adjustments, new penetrations the ceiling, floor and every wall and even new furnaces in our unit and in our downstairs garden apartment.
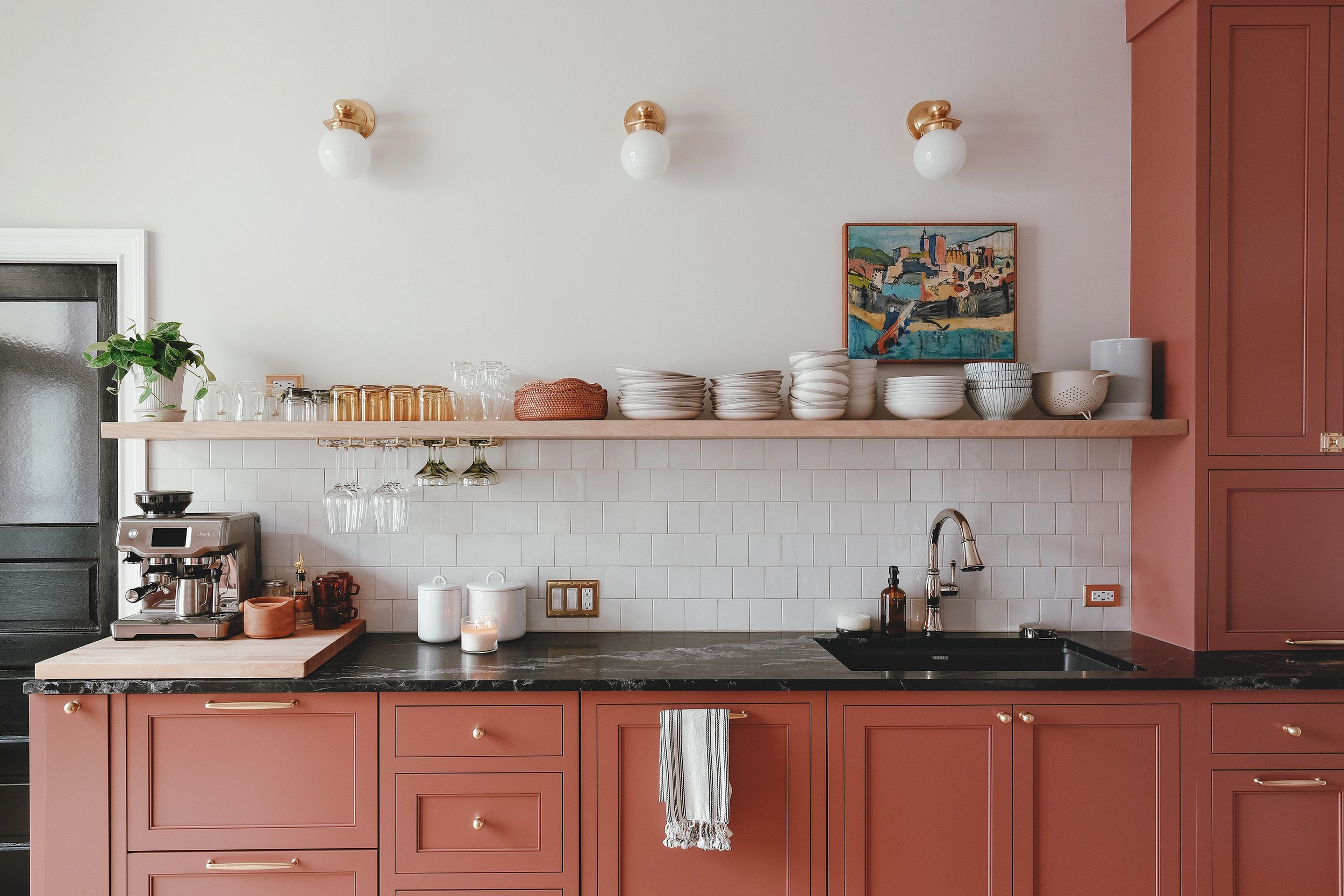

This is the kitchen that dreams are made of. We spent wisely and chose materials that are built to last and we think we nailed it. We’ve been spending time in the space for the better part of a year and we haven’t discovered a single thing we’d change if we did it all over again. We suppose that ten years of living in a space, understanding how we use it and how we want it to function for our family gave us all the time we needed to change what needed changing and keep what was working. We love this space and we love how it fits and functions within our home.
The Future
Since we’ve been here, we’ve lost 4 pet family members, gained a human family member and a Catfish, met some of our closest friends and been through more ups and downs than we’ll ever be able to remember. We love this home, this block, this neighborhood and this city with our whole hearts and we have absolutely no plans to leave. Every time we travel away from our Chicago home, we look forward to returning. And that, friends, is how we know we’ve put down roots in the right place.
Be sure to check back Friday for Part II where we break down the home’s second floor and all of the before and afters!
You can see the evolution of our home renovation on the room makeovers page, shop any room in our house, and see a complete before and after slideshow. Stay tuned for Part II!










You should be proud of your hard and thoughtful work!
Kim & Scott – this is all amazing! I’ve always wondered how big some of these spaces are – and especially now as we’re embarking on a DIY reno of an 1860 city townhouse. Would you, could you possibly share some layout specs as a part of this 10 year celebration? Would be especially helpful to understand how small some of these small-and-mighty rooms are!
If it’s helpful, Chicago lots are 25′ wide x 125′ deep. Most of the main spaces in our home are 15′ wide at MOST, and bedrooms are typically only 7-8′ wide. Everything is narrow and looong! This post may help a little to get an overview. Best of luck on your reno, how exciting!
People are always surprised with how narrow out lot is in St. Louis. We have an 1885 Second Empire, and our lot is also 25′ wide. The 25’x125′ is very common here, but for some reason our block has 160′ length – so I’m always talking about how HUGE it is! It’s all a matter of perspective! Congrats on 10 years. We’re rounding into 25 in about a year and a half. Time flies.
Aw, back at you!
Love this! Leaves me wanting more, of course…. the workshop, the guest room, and an updated floor plan with the HVAC changes. :) Looking forward to the second floor! I’ve been a follower since the laundry room.