Our Red House project has us flexing our creative muscles and stepping outside our comfort zone! Today we’re breaking down the process of selecting simple, minimal millwork that suits the home’s age.
Our Red House project has turned a huge corner! Bathroom tile, hardwood flooring, priming, painting and millwork are all complete! We’ve even installed a freestanding gas fireplace – a first for us that has inspired the entire layout of the main living space. With all of these pivotal elements complete, we’ve received a handful of questions about how we selected one of the most variable elements of any home – the trim and millwork.


Bucking the Trend
Big, chunky millwork is very on-trend right now in the design/DIY world. Large, ornate baseboards and casing, often coupled with wainscoting or wall paneling are featured all over the internet in nearly every style of home. While big millwork and paneling are design features that we love and have utilized in our other homes, it’s simply not the right fit for this little 1957 gem. This clean, simple millwork with no ornamentation will accent the windows and the views, rather than the casing itself.
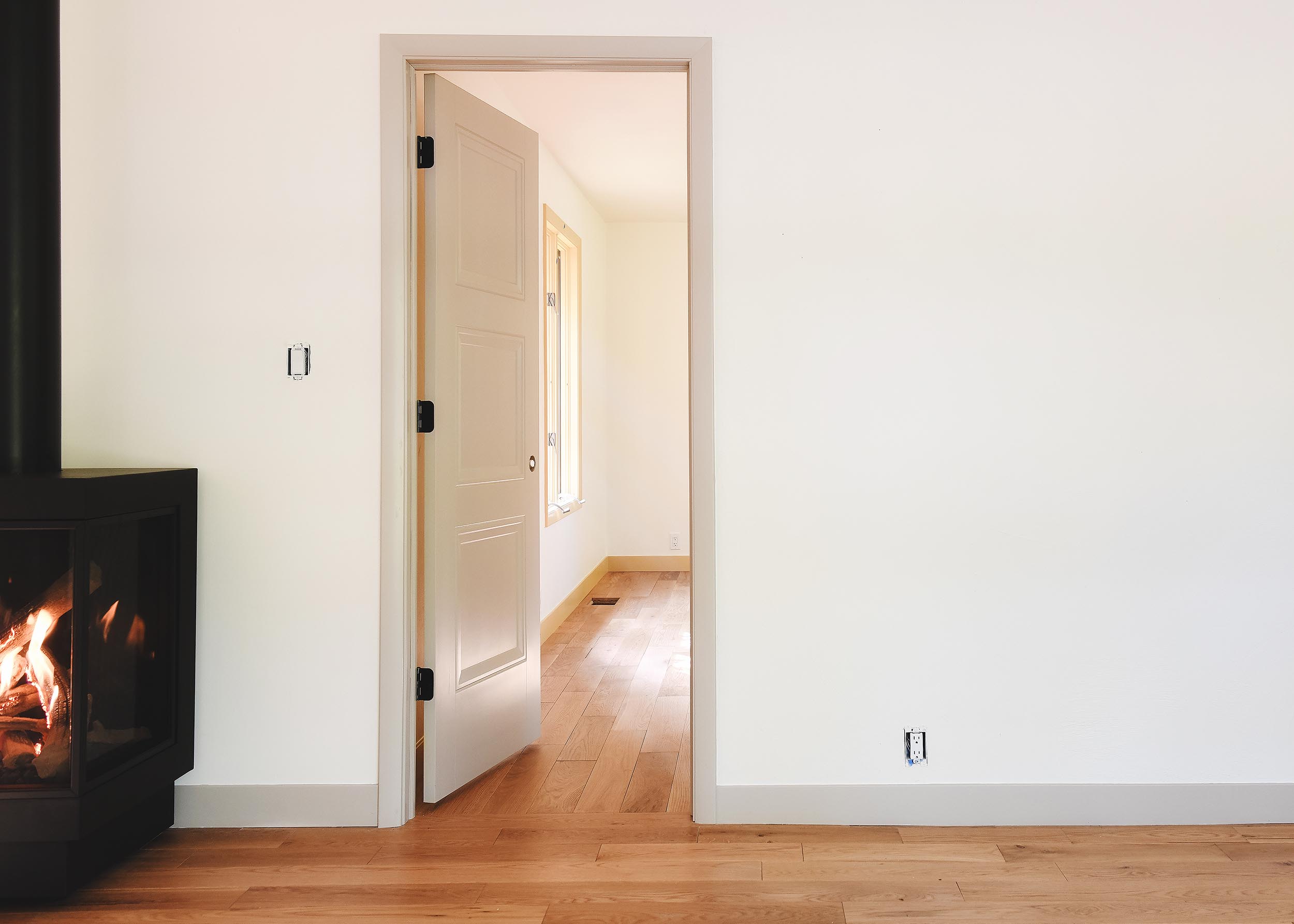

Inspiration
In order to select the exact trim profiles, we looked no further than the existing millwork in the home! While the trim had become a bit of a patchwork over the years, there were certainly areas where the original millwork was still present and in good condition. The big wood feature walls, for example, retain all of their original millwork around both the horizontal pair of windows and the big ‘6 pack’ of windows on the right. The profile of this stained wood millwork is often referred to as Ranch style trim. It’s simple and clean to allow for a tidy frame around the windows, making them the stars of the show. We did our best to mimic what was in place already and found nearly identical millwork readily available.
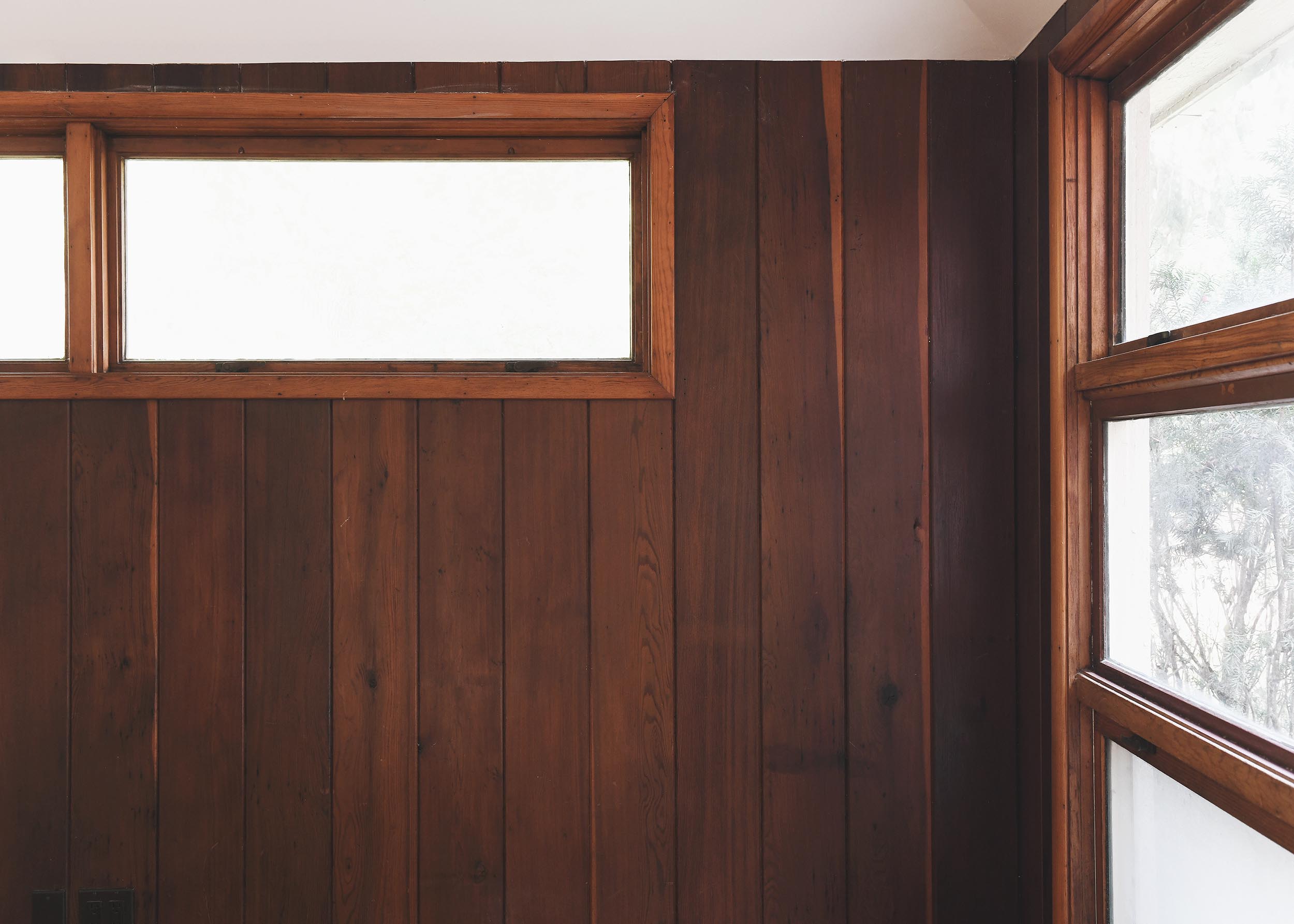

Bringing the Outdoors In
One of the main characteristics of Midcentury design is bringing the outdoors in. By adding windows and doors throughout the home, our goal from the beginning has been to do exactly that. The property that this little home sits on is very special to us, and we’d like to be able to appreciate it from as many angles as possible. Wherever we’ve installed new windows and doors, we’ve selected the slimmest profile possible to maximize the window openings themselves. We think that selecting this equally slim, simple millwork will allow what’s outside the windows to be the focal point.
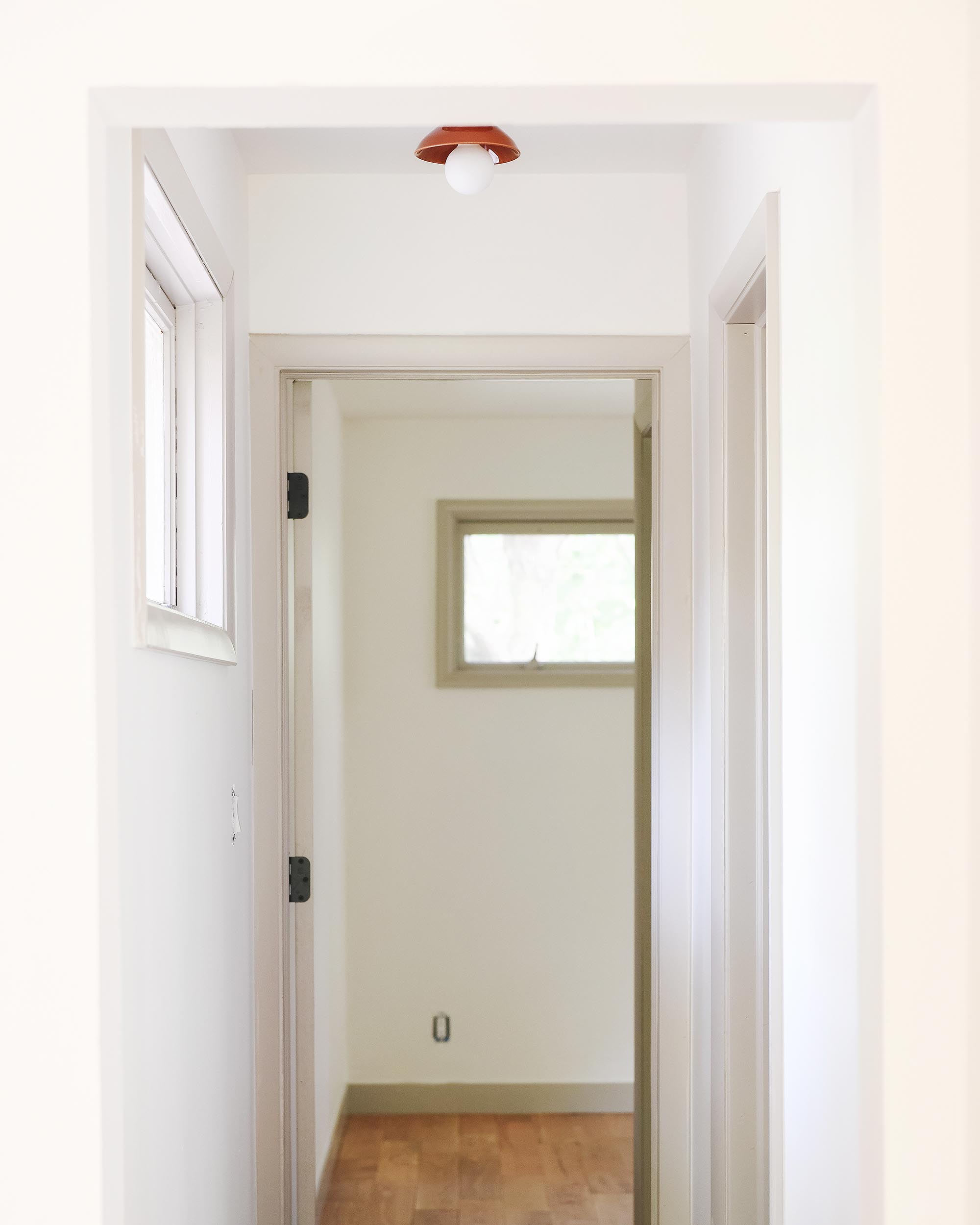

Skipping the Shoe Molding
Shoe molding, which is the thin, flexible trim that bridges the gap between the baseboard and floor boards, serves a purpose. Often, the tall, rigid nature of baseboards makes them difficult to mate seamlessly to the floor. The shoe molding retains flexibility to match the contours of the flooring and close the gap for a seamless look. Because our hardwood flooring was newly installed, we were able to skip the shoe molding all together to keep things clean and sleek. Simple baseboard, simple door and window molding. That’s it. We want this home to feel like a breath of fresh air. Clean, simple, and tidy while maintaining a sense of openness and natural light.
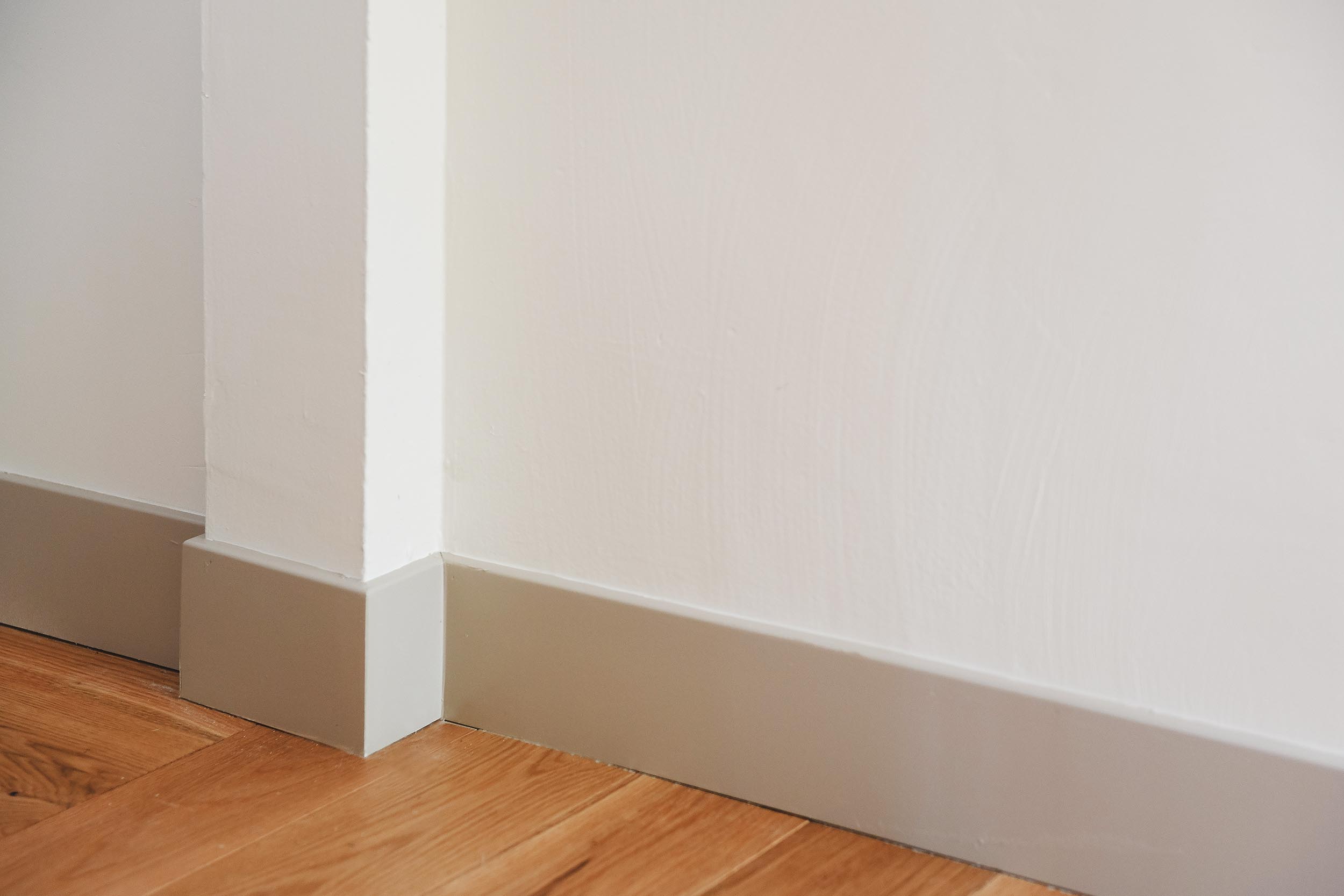

Wall & Trim Paint Colors
For this home, we loved the idea of a subtle version of contrast trim molding to keep with the home’s setting and natural theme. For the walls, we went with our tried and true favorite, Cloud White from Benjamin Moore. This creamy, warm off-white is the same shade that we’ve used throughout our adjacent Tree House, so we know its a great selection for the light and surroundings of the area. For the molding in the common areas of the home we selected Stone Hearth, also from Benjamin Moore. This combo suited our needs perfectly and even our contractor was blown away by how well the colors paired together.
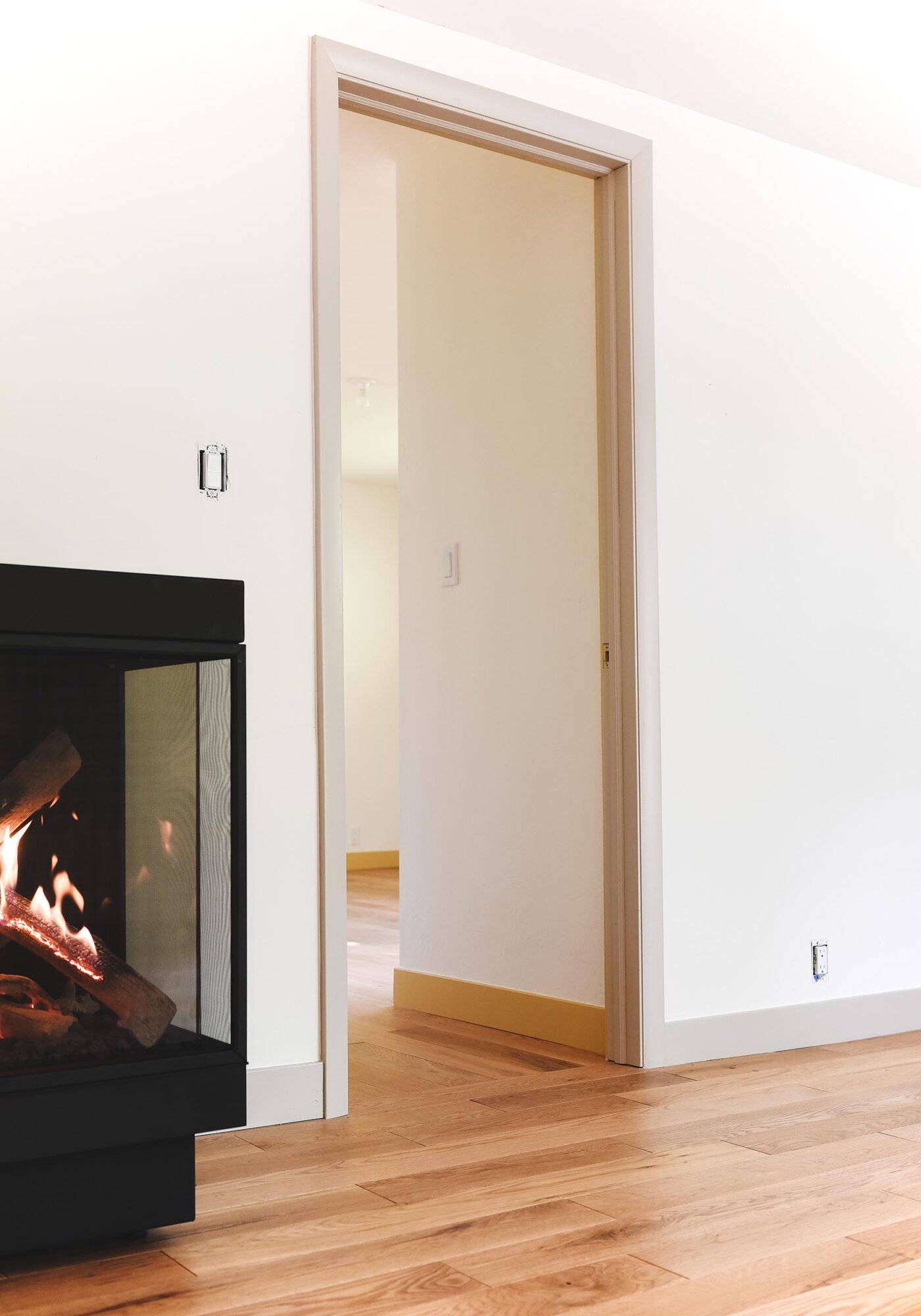

In the kids’ room, we wanted to go bolder. The vibe of this room will be playful but sophisticated and we went back and forth between a rusty auburn color and a warm gold. I voted for the former, but Kim won out in favor of the latter (she was right). We selected Sherwin Williams Golden Fleece for the perfect blend of sophistication and fun. It’s certainly bold, but in a way that’s playful but not too over-the-top. We can’t wait to design the room around it!
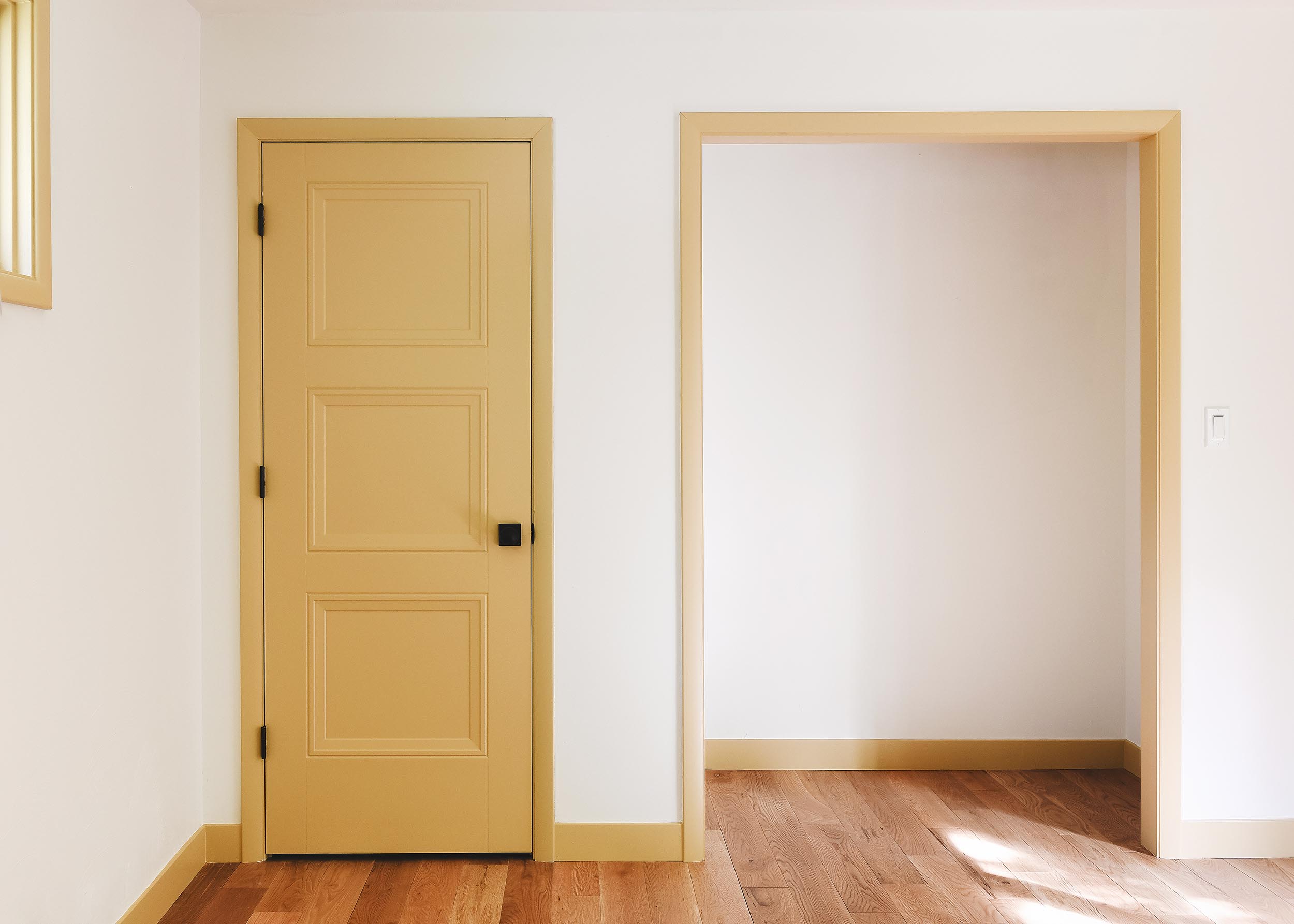

Next Steps
As we mentioned earlier, we’ve reached a massive milestone in this project. The keys have essentially been put back in our hands. All of our trusty tradespeople have been paid and the home is nicely buttoned up on schedule. From here, we’ve got two bathrooms to finish, a whole house worth of doorknobs to install, a kitchen to design, a basement to clean… and the list goes on and on forever.
At this point though, we’re taking a moment to celebrate the fact that we’re exactly where we hoped we’d be at this point, if not a month ahead of schedule!










Love everything decision and change you have made in this home!
It’s been a journey, thank you!
Those floors are gorgeous, and I love the colors you chose! The house is looking good!
Thank you! More on the floors coming soon!
Oh yay!! So exciting to have this progress! I’m so glad you went simple with the millwork, it’s perfect! I also can appreciate a space decked out with millwork, but we have a 1955 Midwest ranch, and it just doesn’t suit our home. Glad you stuck with your gut and your home =)
Thanks, Amanda! We even considered taller baseboard, but it felt so WRONG. We’re learning!
Kim & Scott – Thank you for honoring the house, pushing yourself, and putting some fresh design out into the world! While the ornate trims are beautiful, this is so fun and refreshing to see! Especially with the pop of color in the kids room. This is is a beautiful mix of staying true to your esthetic and honoring the home <3This has been an inspiring journey to watch, I can’t wait for the next steps!
Are you trying to make us cry? Thank you! We love this house so much.
Looks great. Love the color in the kids’ room, and really love the scale and details of the period appropriate millwork.
Thank you, Kristin!
So much progress! It looks amazing.
As always, it’s stunning and I’m sitting at the edge of my seat watching for what’s to come!
I’m so glad to see a post about millwork! We’re in the same boat with a remodel of a ranch home built in the late 1950’s. Can you share the measurements of the baseboard and door casing? Is that 2”? Thanks!!
Door and window casing is 2″ and baseboard is 4.5″
Looks great ! are those 5 1/2 wide baseboard MDF ? Thanks
Just 4.5″!
This has been so fun to watch, Kim and Scott!! Congrats on this milestone!!
Kiddos to your contractor team, they have done such a great job! From my point of view, it went so fast. I can’t wait to see what you guys do next. I’m glad you are honoring the age of the home, and I love simple millwork for your home.
It’s no secret I’ve been waiting for this post and you two nailed this! It’s so refreshing to see this simple millwork being used; it fits the home so, so well. I’ll be saving this one for inspiration. — Can’t wait to see what’s next!
Thank you so much!
Obsessed with the door and trim color in the kids room 😍
Love the yellow/gold! Who chose this color first – you or Daniel? :)
Oh my gosh, I must have missed his yellow! Great minds think alike. ;) (And I noticed today that Jenni @ispydiy also did yellow trim on her latest Makeover by Monday!)
So the baseboard looks like flat stock? How thick? And the door trim is beveled? Would love profile pics if possible. Thanks!
Hi! The baseboard is similar to flat stock with a one slightly rounded corner at the inside top. For profile pics of the door and window trim, google ‘ranch style window molding’ and it should pop right up.
Love the BM Stone Hearth as trim! I’ve had it in both our house & former house since 2003. Love it as a bedroom wall color but also now as your trim!
It looks SO GOOD ! I love this mellow yellow, fun but not too in your face… is it me or is this house so easy compared to the duplex ? Can’t wait to see what you have in your sleeves for the kitchen !
Thanks! ‘Easy’ is definitely relative. :) We’ve had our fair share of surprises and setbacks on this home for sure, but the renovation isn’t anywhere near the scope of the Two Flat. That project was a complete gut rehab down to the studs with the addition of an entire finished ground floor as well. This one is big, but a bit more manageable in size and scope, so it’s moving a bit quicker.
Hi! It’s looking GORGEOUS! And I love the color choices!!! Can you please share the dimensions of the trim? I have a home of similar age with the original trim around the windows just like this, but floor trim needs updating and replaced. Can you specify exactly what you used here? THANKS!
2″ around doors and windows, 4.5″ baseboard. :)