This post is in partnership with IKEA. We added a multi-purpose IKEA kitchenette to the Two Flat’s den – a compact space dedicated to entertaining, working from home, and relaxation.
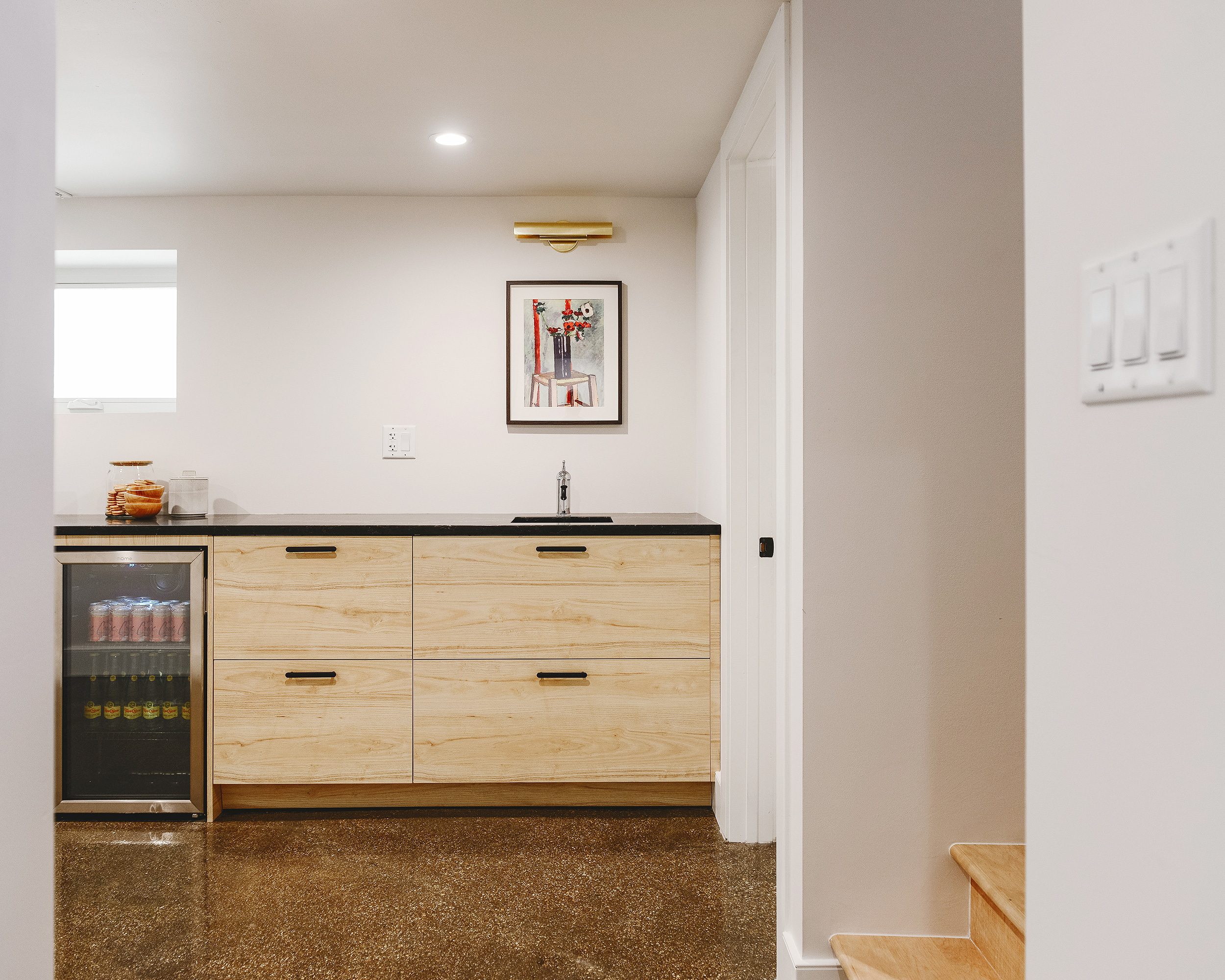

If it feels like the before and after of our Two Flat Unit 1 kitchenette has been a long time coming, well, it’s because it has! We ordered everything for our kitchenette at the start of March, and then the following week – pandemic. Because of this, we experienced delays with our contractors, supply chain issues and backordered product. Designing our IKEA kitchenette came at a time where no one knew up from down, so we did what we’ve been doing all year to this point – we pivoted! We turned our attention towards areas of the Two Flat that we could control, such as choosing and purchasing lighting, paint and appliances.
So here we are, half a year later, and to say we’re excited to share this sweet, compact space with you would be an understatement. It’s small spaces like this that had us falling in love with DIY more than a decade ago; there’s so much potential to uncover, and not an inch was wasted.
Let’s take a step back in time and remember how this lower level looked more than a year ago:
Kitchenette | Closing Day
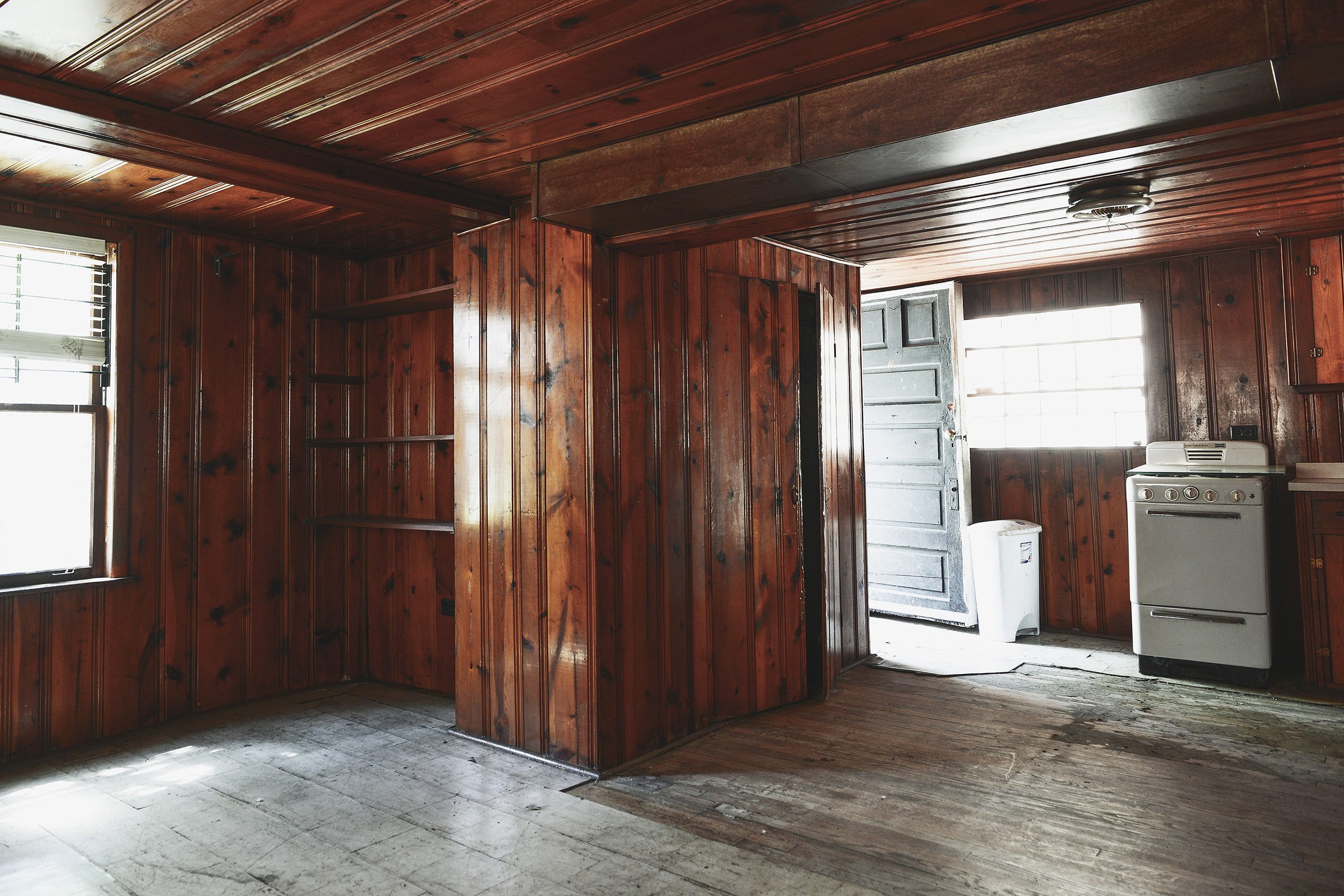

Kitchenette | Post-Construction
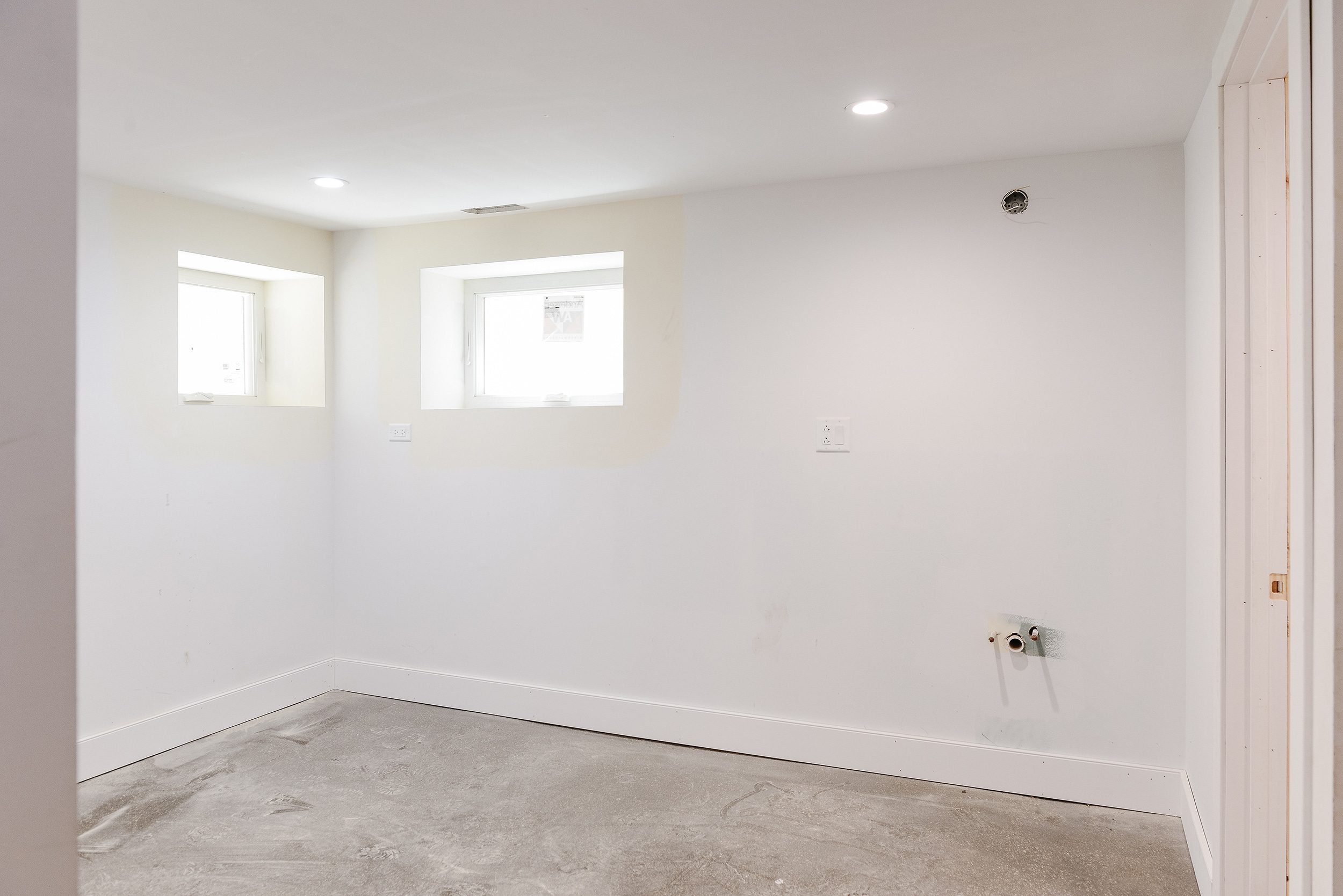

Kitchenette | Today!
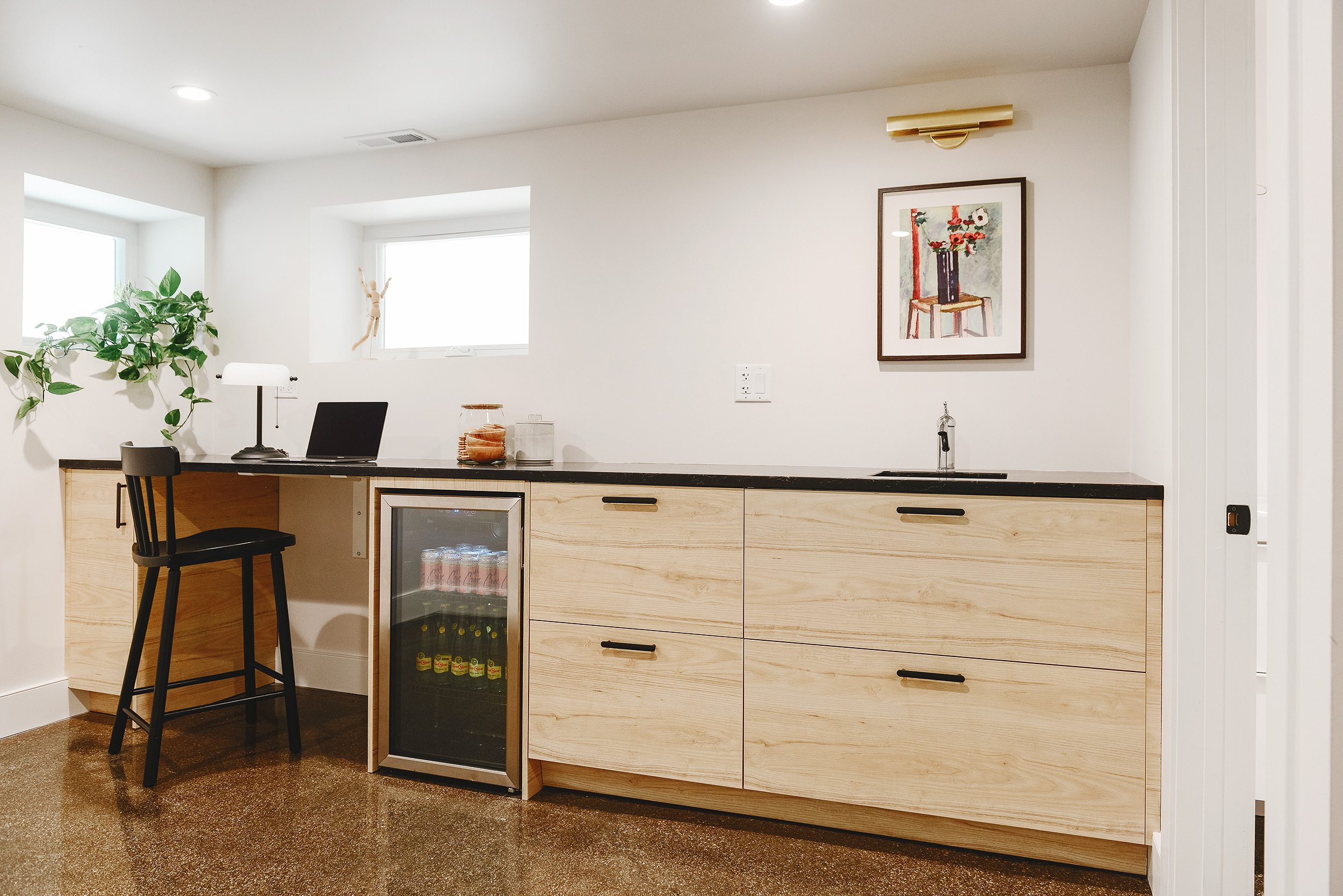

The transformation felt drastic as soon as the lacquered paneling came down, and the addition of recessed lighting and re-working the HVAC system (and therefore, the soffits) opened the space even more! Here’s how it looks facing the other way:
Kitchenette | Post Construction
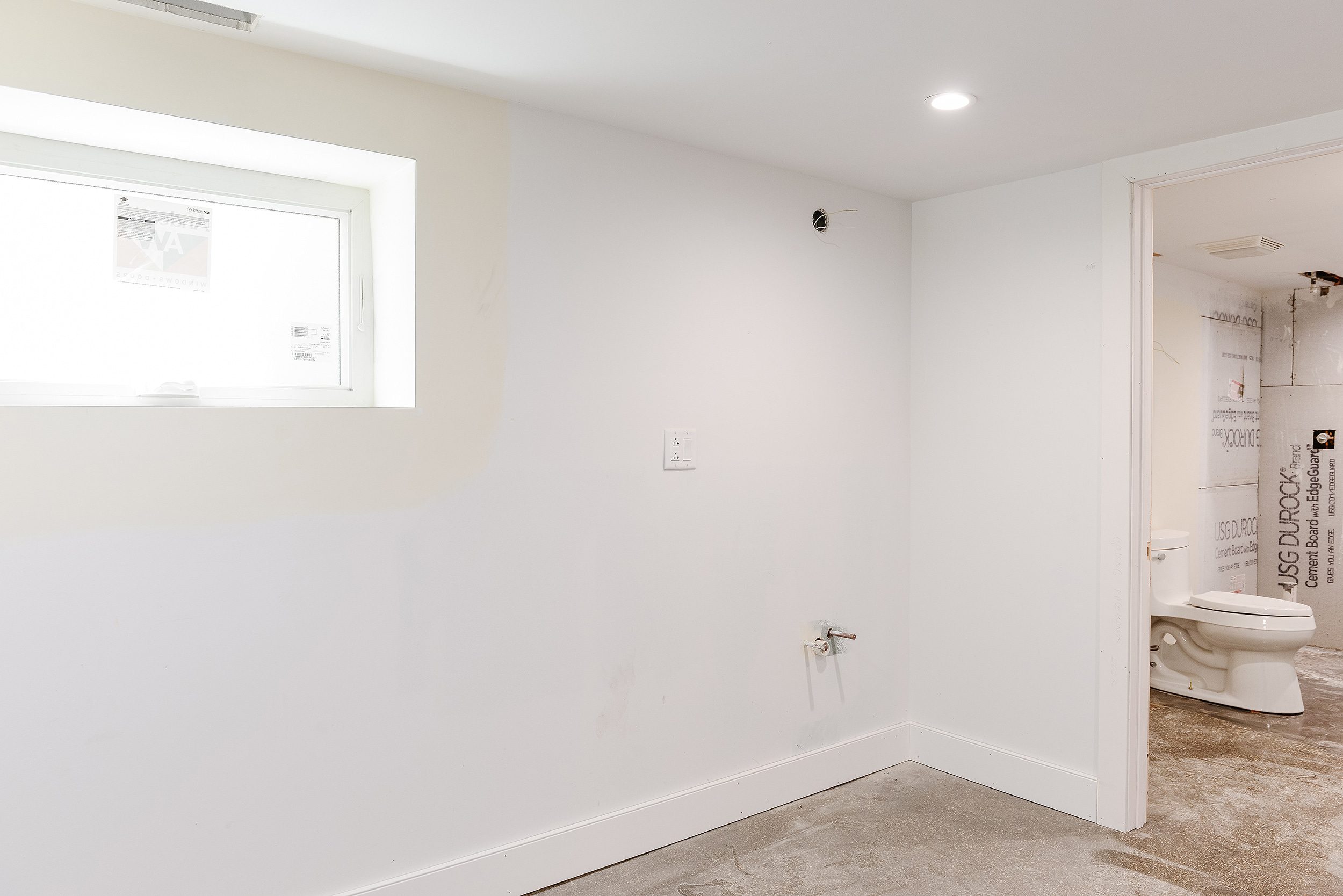

Kitchenette | Today
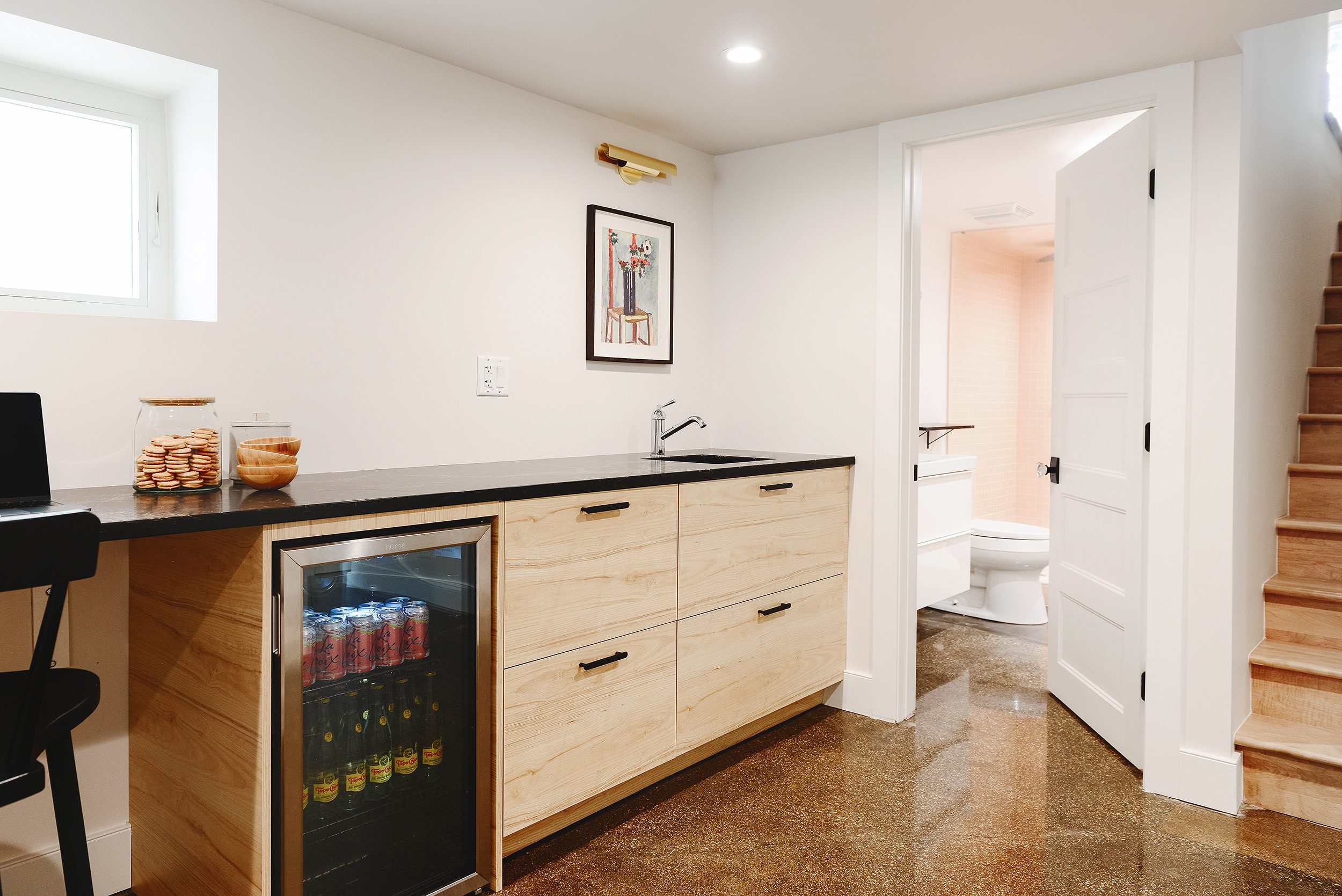

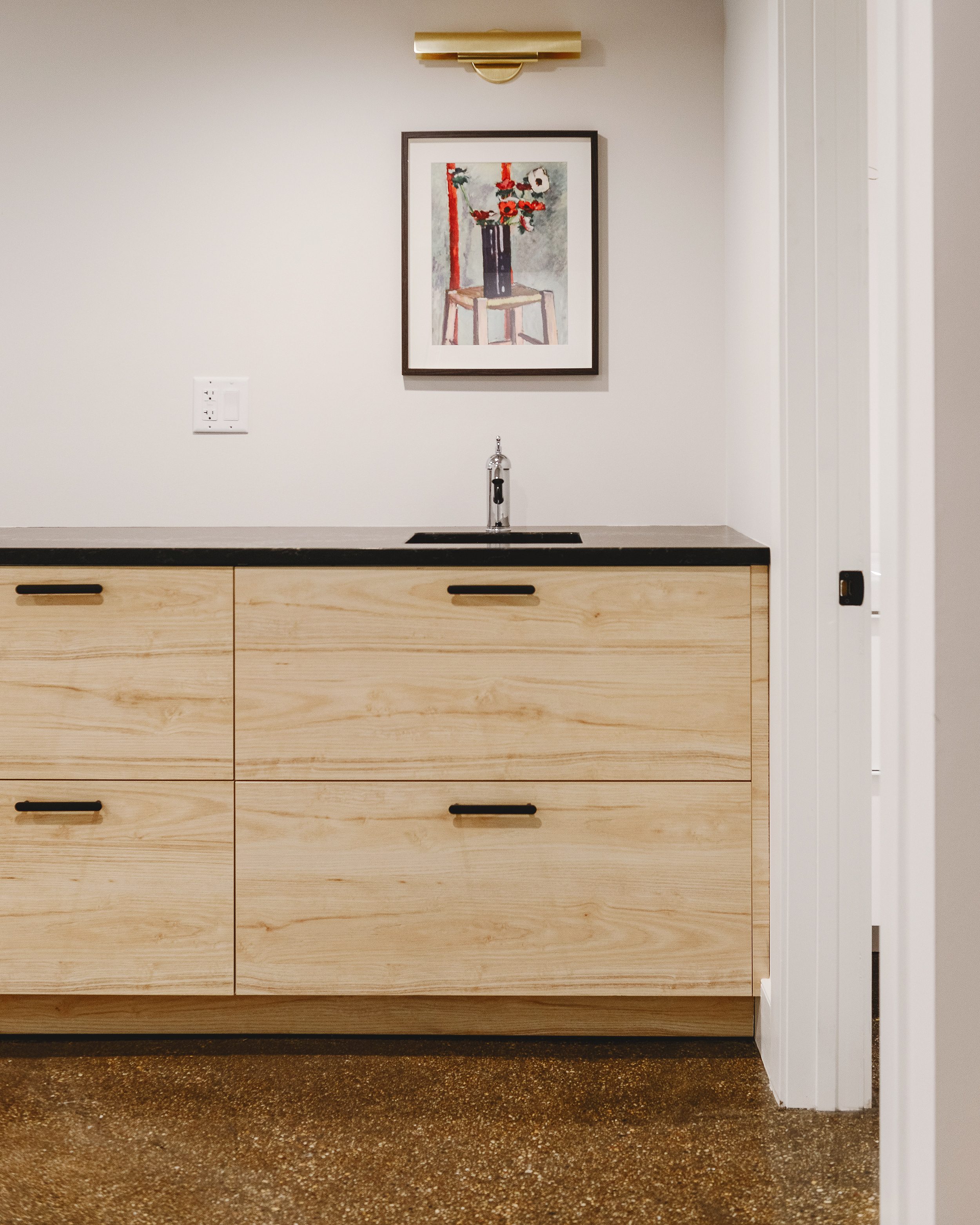

Why a Kitchenette?
In the Closing Day photo above, you’ll notice that there was already a small oven and sink in this space. When we designed the layout of Unit 1, we knew that we could keep the existing plumbing and electrical along this wall to create an additional space dedicated to entertaining, working from home, and relaxation. It doesn’t hurt to have the bonus space, and we were able to pack so much function along this wall. (Note: All kitchen sources are linked at the bottom of this post!)
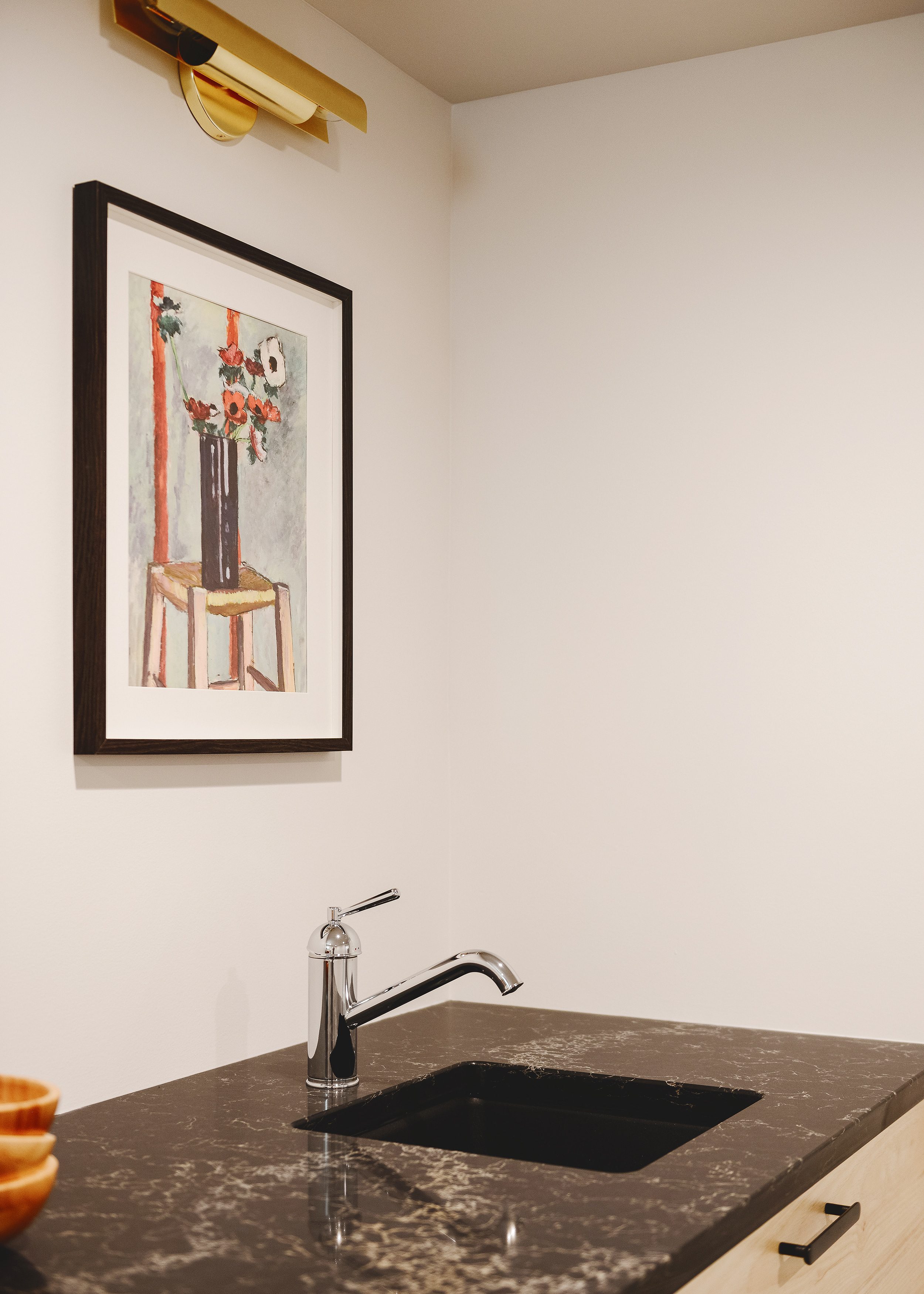

We teamed up with IKEA and utilized their Planning Tools to bring our ideas to life. We created the layout from the comfort of home, and when it came time to purchase, we went to our local store and worked with an IKEA employee to finalize our order. From past experience, we’ve found that being able to speak with someone in person is helpful to make sure we’re not forgetting anything – from hinges to hardware.
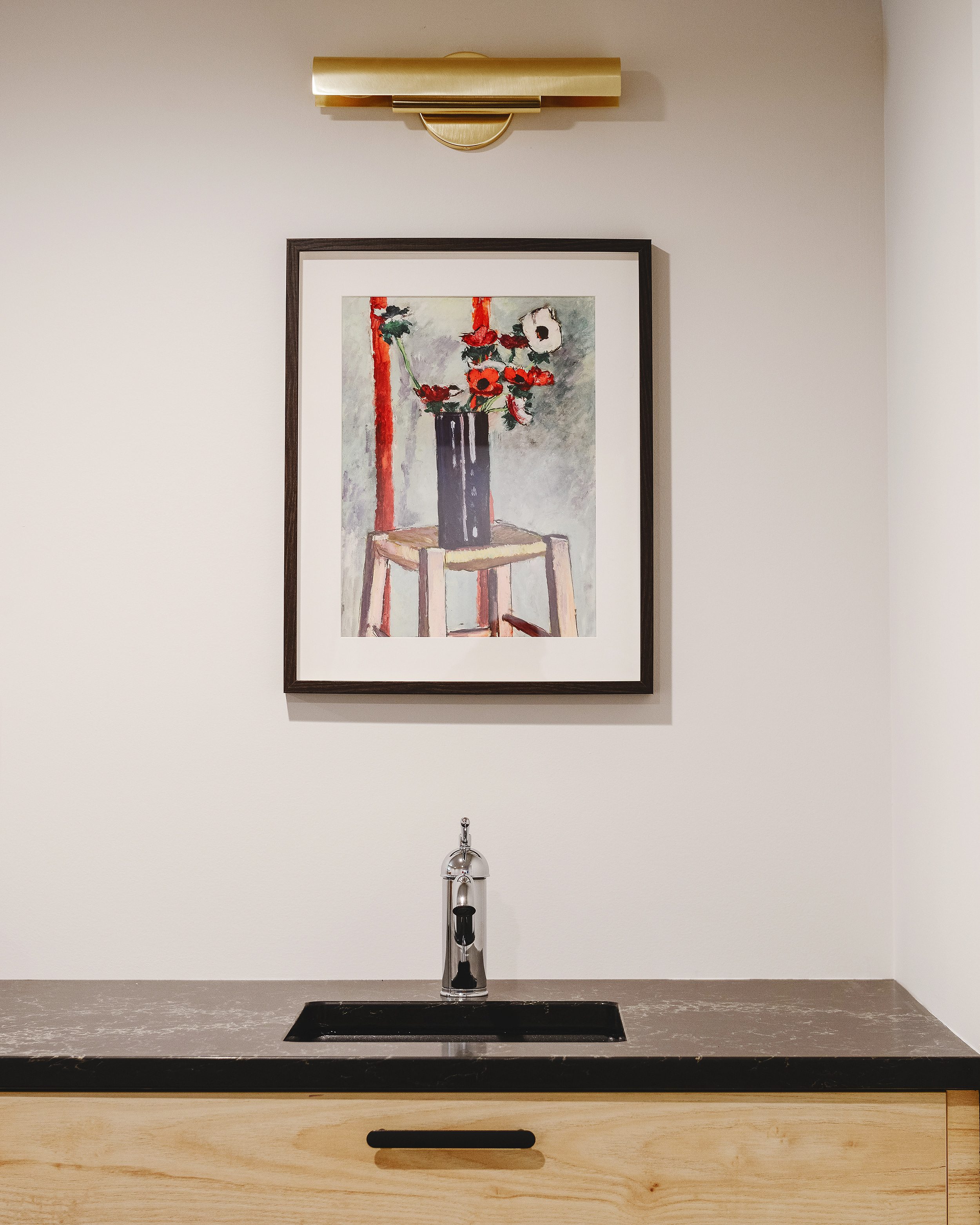

Another benefit of heading to the store before placing our order was being able to see all the cabinet front options in person! Although we were initially leaning towards different drawer fronts, we fell head over heels for the ASKERSUND line. There’s a subtle wood-grain texture that feels so luxe, and the light ash effect is striking against the quartz countertops (more on those in a minute!).
Tip: If going into an IKEA store isn’t an option for you, you have options! You can still use the IKEA Planning Tools to design your room. Once you feel that the design is complete, you can request to have an IKEA kitchen expert go through your design to ensure that everything is correct and then contact you to place your order.
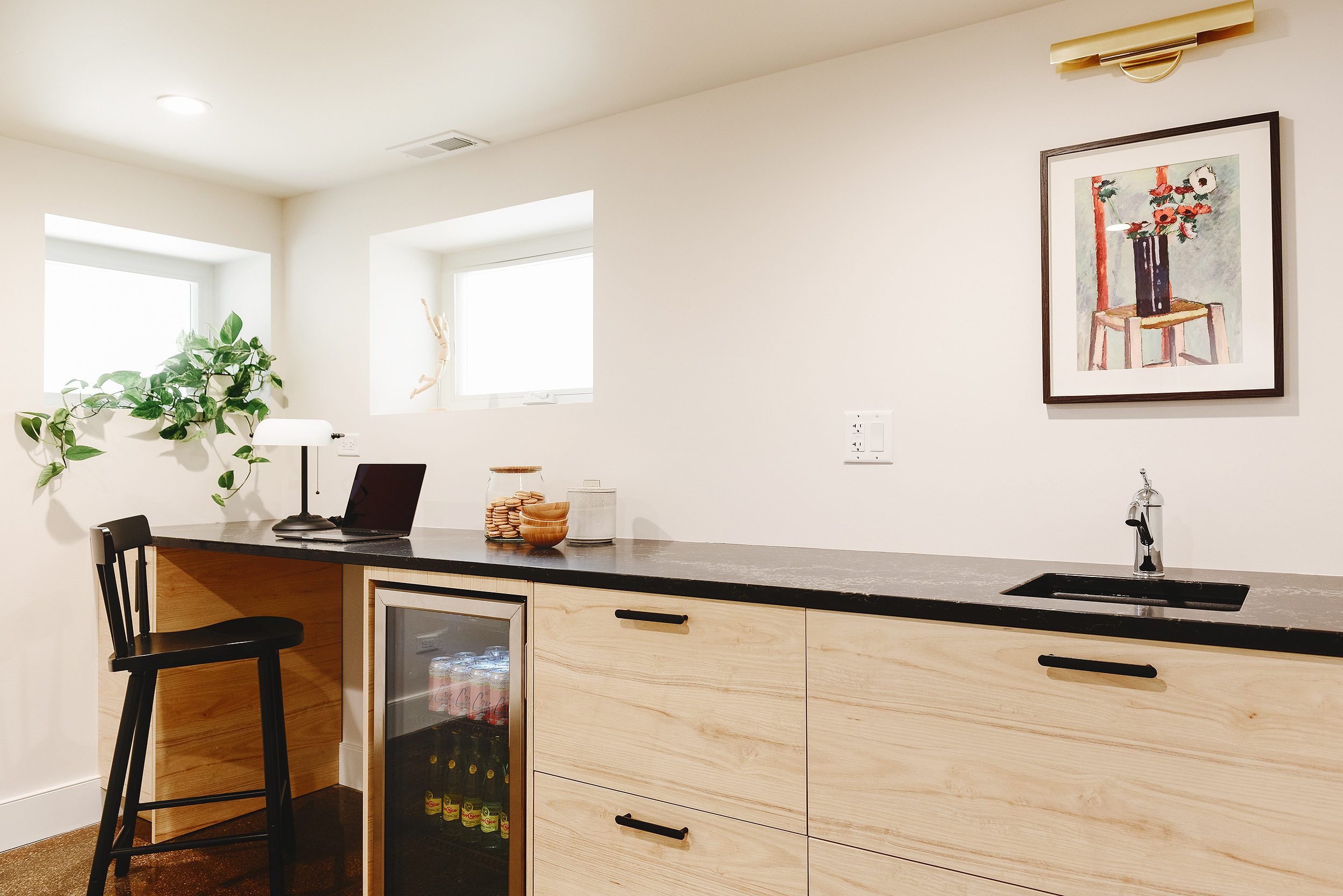

Working from Home
While we knew that having a small bar sink and refrigerator would be a nice touch for the den level of Unit 1, we thought, what if we also incorporated a work-from-home area? By stretching the countertop along the entire wall, we’d have more than enough space for a valuable WFH or homework station. Plus, you couldn’t be any closer to snacks and beverages!
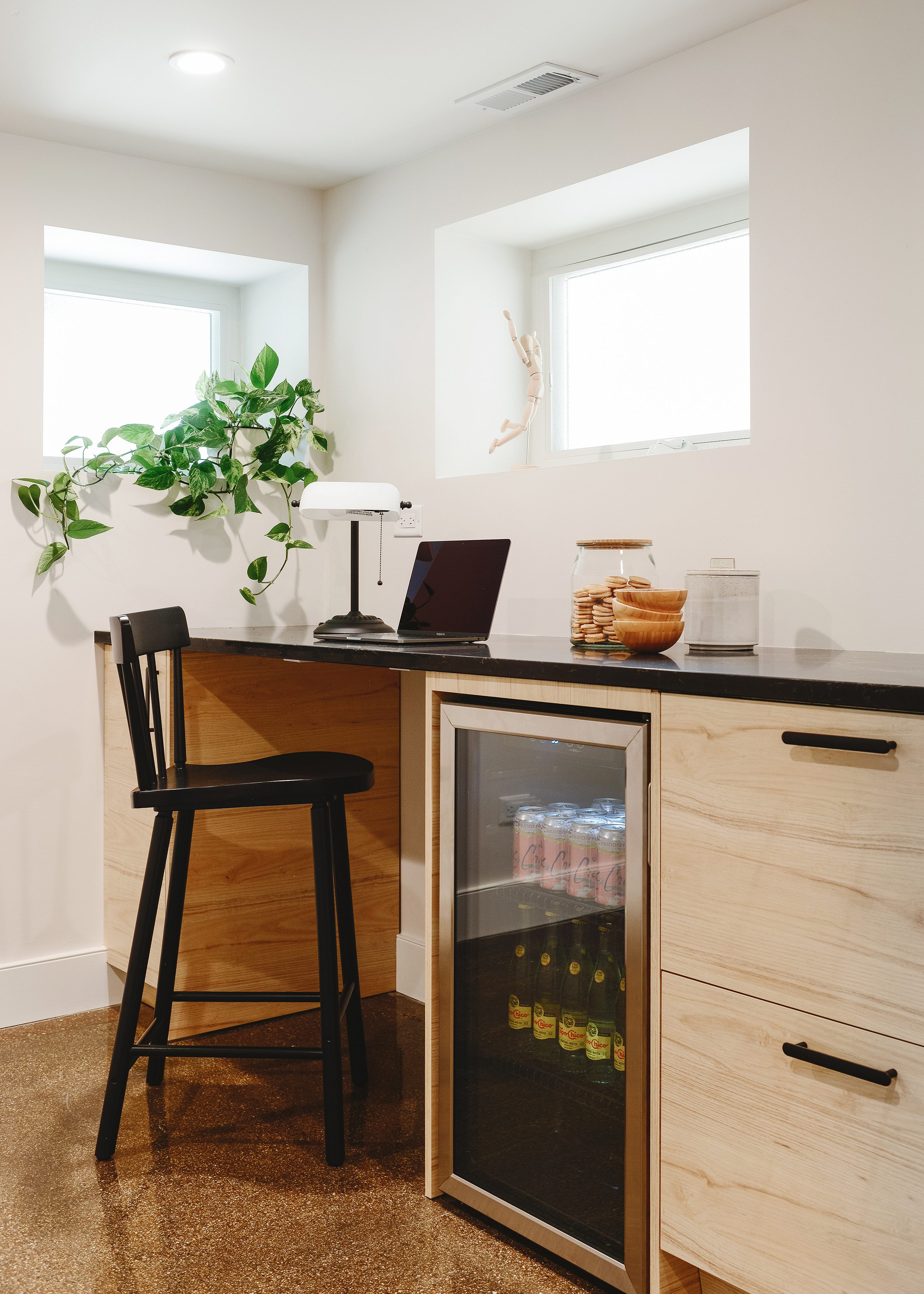

The open span of countertop is 3′ wide, so we invested in heavy duty brackets to make sure that the quartz countertop would be properly supported. And because no home-working station is complete without a nibble, I added cookies and snack bowls within reach. The IKEA 365+ jar with bamboo lid and BLANDA MATT bamboo bowls come in several shapes and sizes, which I love! They’re a kitchen staple.
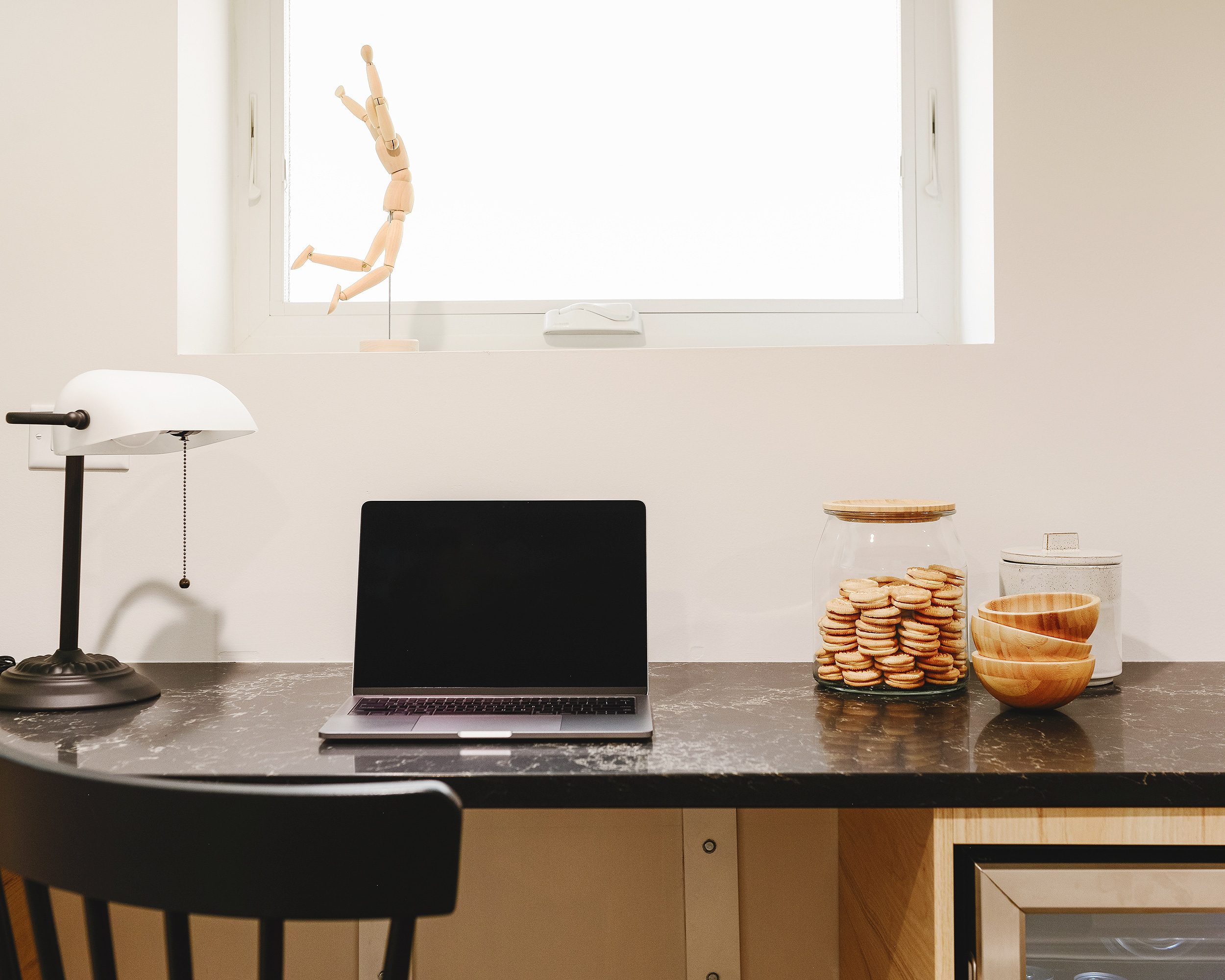

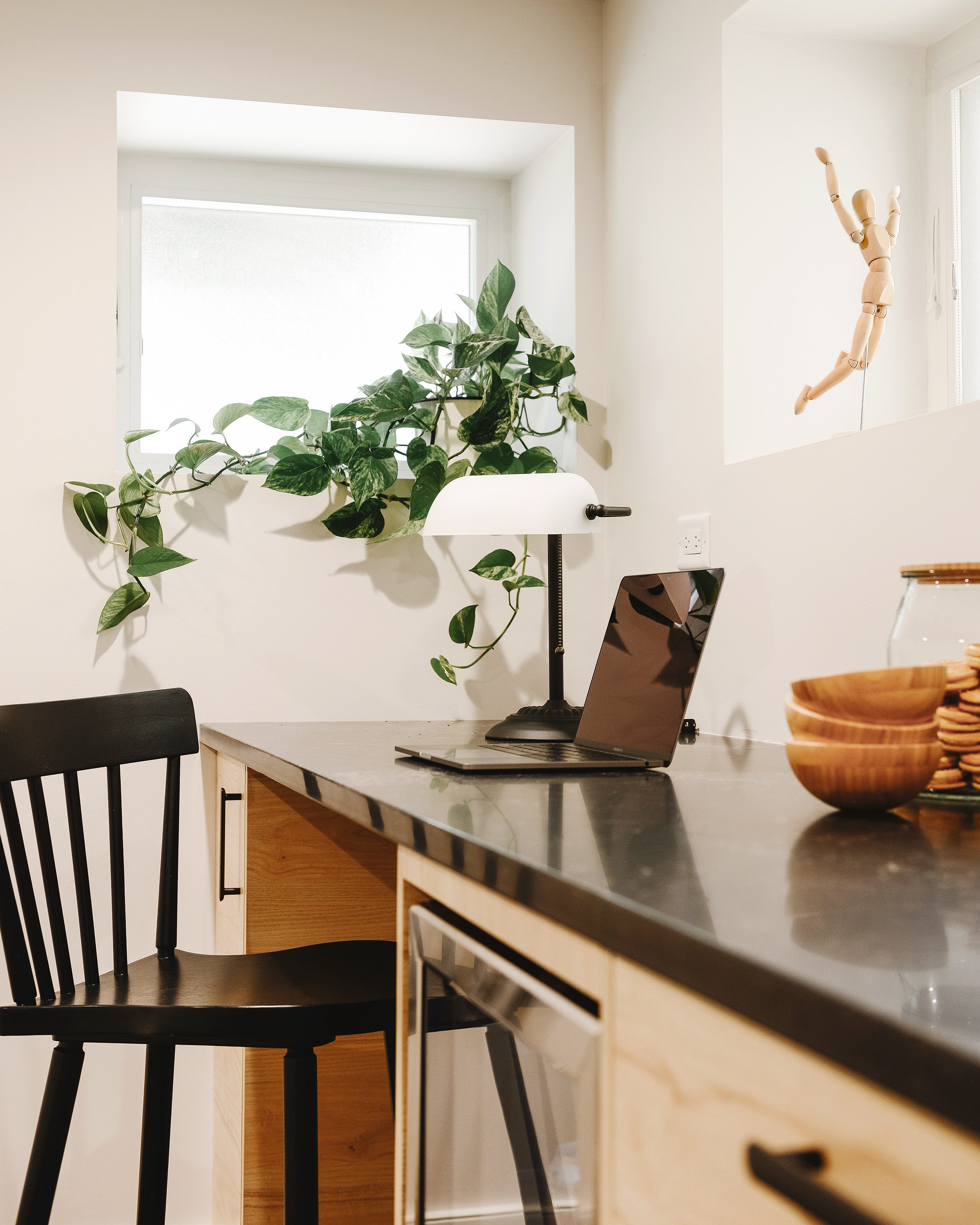

The Quartz Countertops
Let’s dish about these countertops! Scott and I browsed the quartz options available at our local IKEA, and we both beelined towards the Caesarstone Vanilla Noir. There’s so much beautiful movement in the veining! Believe it or not, there’s a seam that needed to be placed in the middle of the run, and it’s invisible. Our minds were blown.
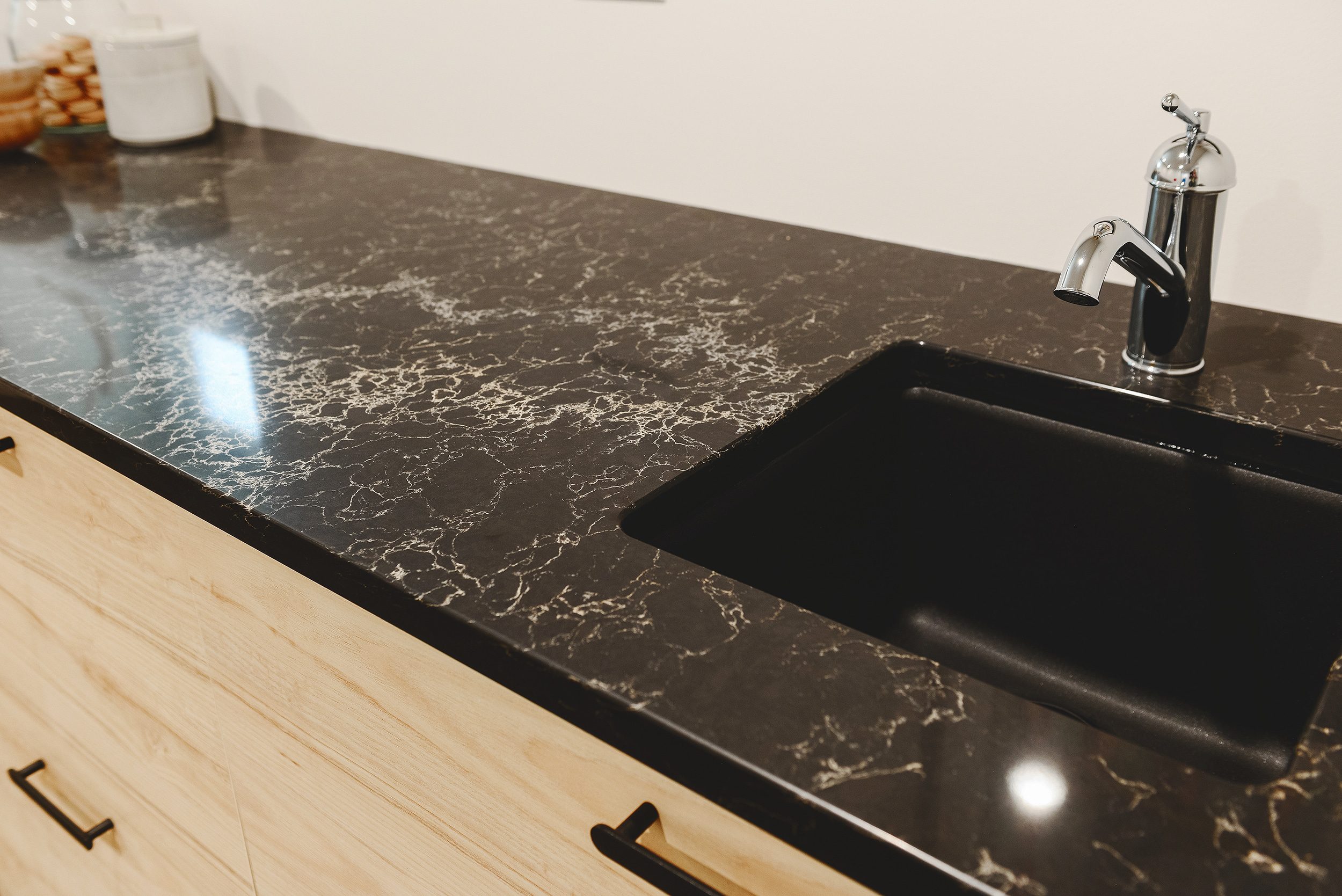

If you’ve been following along in our Stories, you’ll know that we had more than a few hiccups getting them installed. But now that they’re in, we’ve put those frustrations behind us. That’s 2020 for you!, we remind ourselves. Because how can you continue to be upset when your countertops look this good?
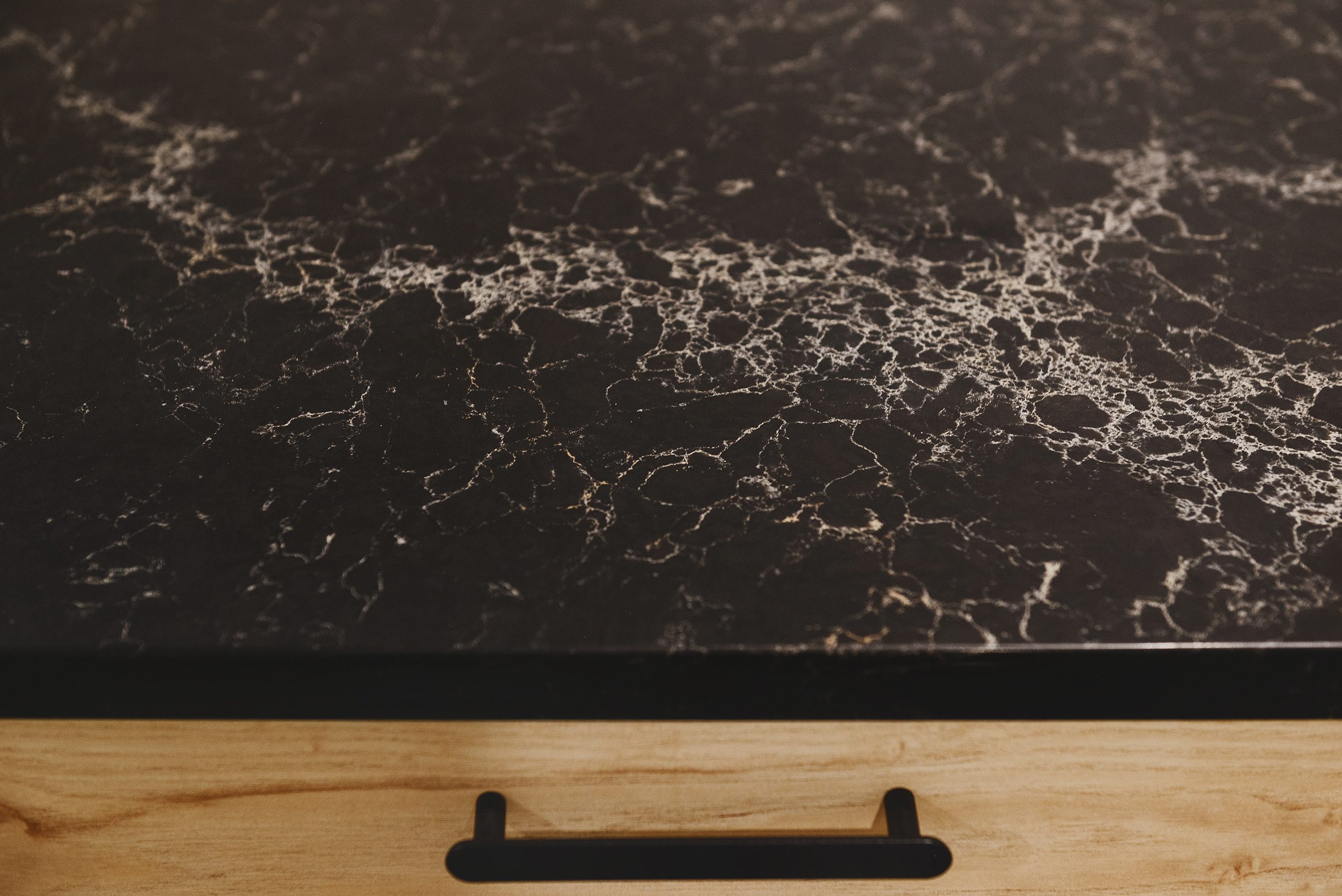

Form + Function
Of course, it all boils down to the details. We paired our ASKERSUND cabinet fronts with these matte black NYDALA handles. The handles are big enough to grip with your whole hand, which Scott loved. I loved that they tie back in beautifully with our Vanilla Noir countertops, and we both loved the small rounded detail on the edges. Win-win-win!
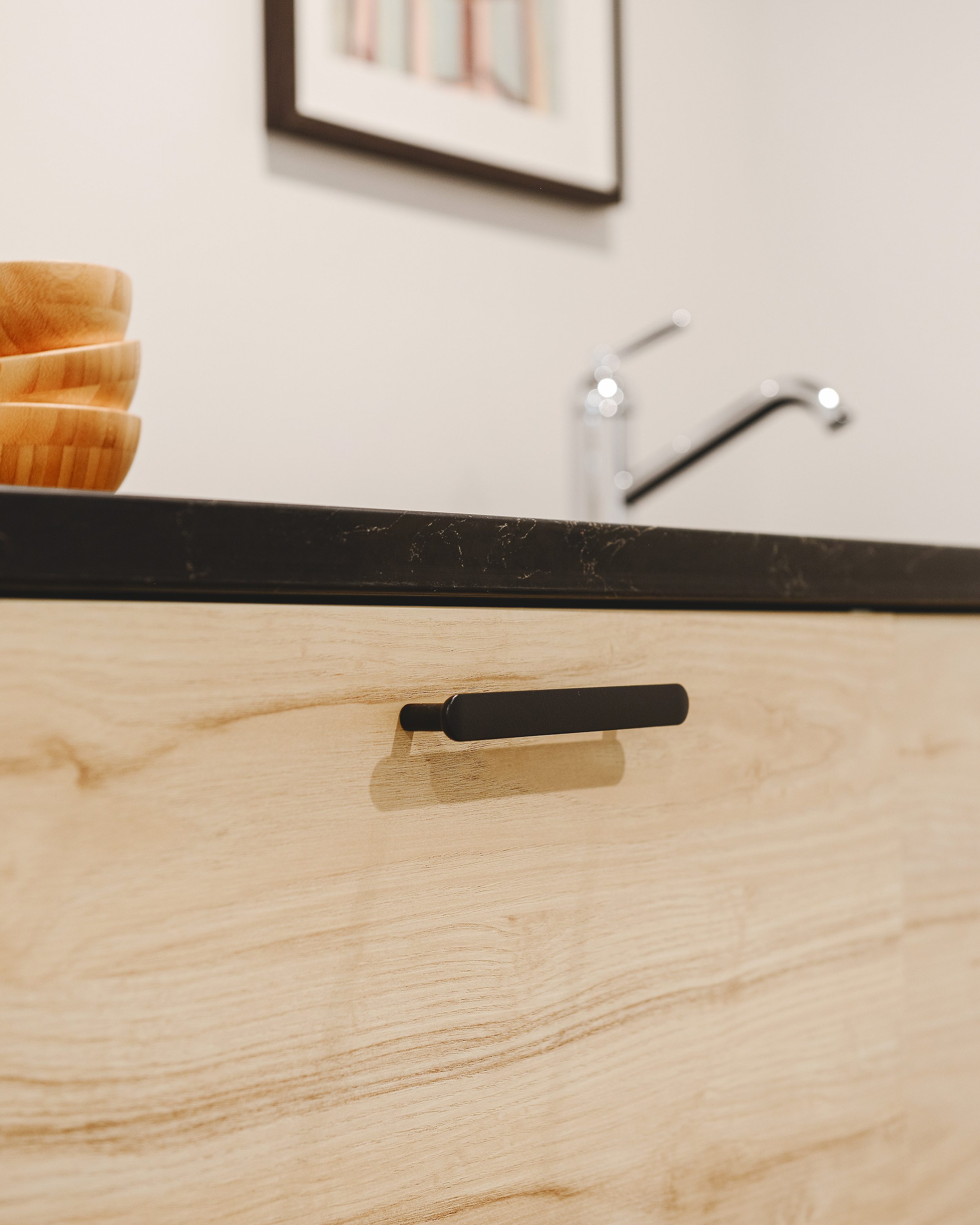

We simply can’t resist a good pull-out cabinet, and the IKEA SEKTION cabinet system has it down to a science. Not only did we opt to install a large pull-out sink cabinet (which is a great spot for hiding a small wastecan), but we also added hidden drawers within drawers. This is easily one of our favorite organization hacks that IKEA always gets right!
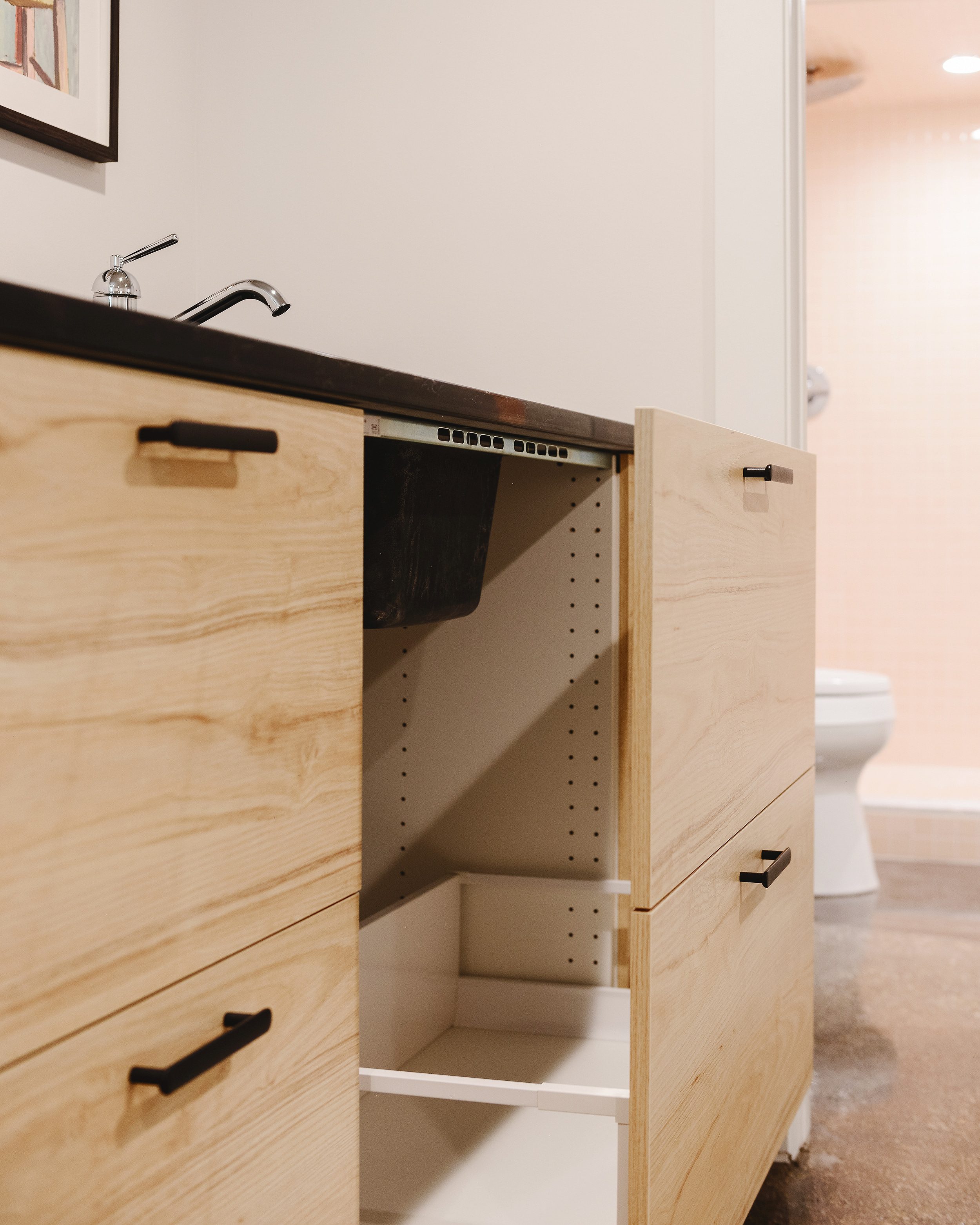

We imagine our future tenants using these drawers for overflow plates, silverware and napkins, along with note pads, pens and pencils, a laptop bag and coloring books – among other things! Is there such a thing as too much storage? We think not.
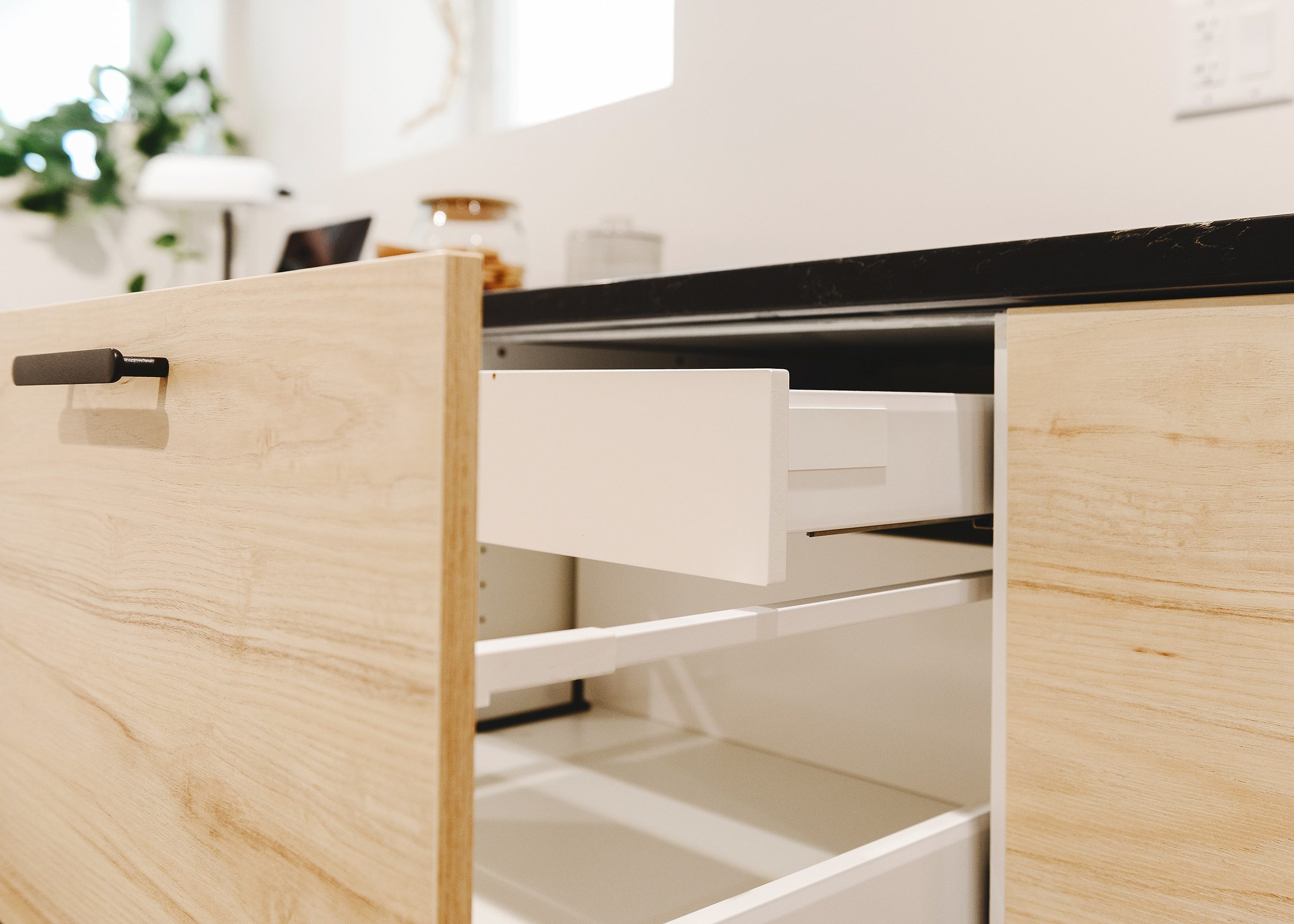

It’s All Within Reach
Perhaps our favorite part of this IKEA kitchenette is its location. It’s a stone’s throw from the two lower bedrooms and the full den bath, and it’s a quick jog down the stairs, viewable from the full-size kitchen nearby.
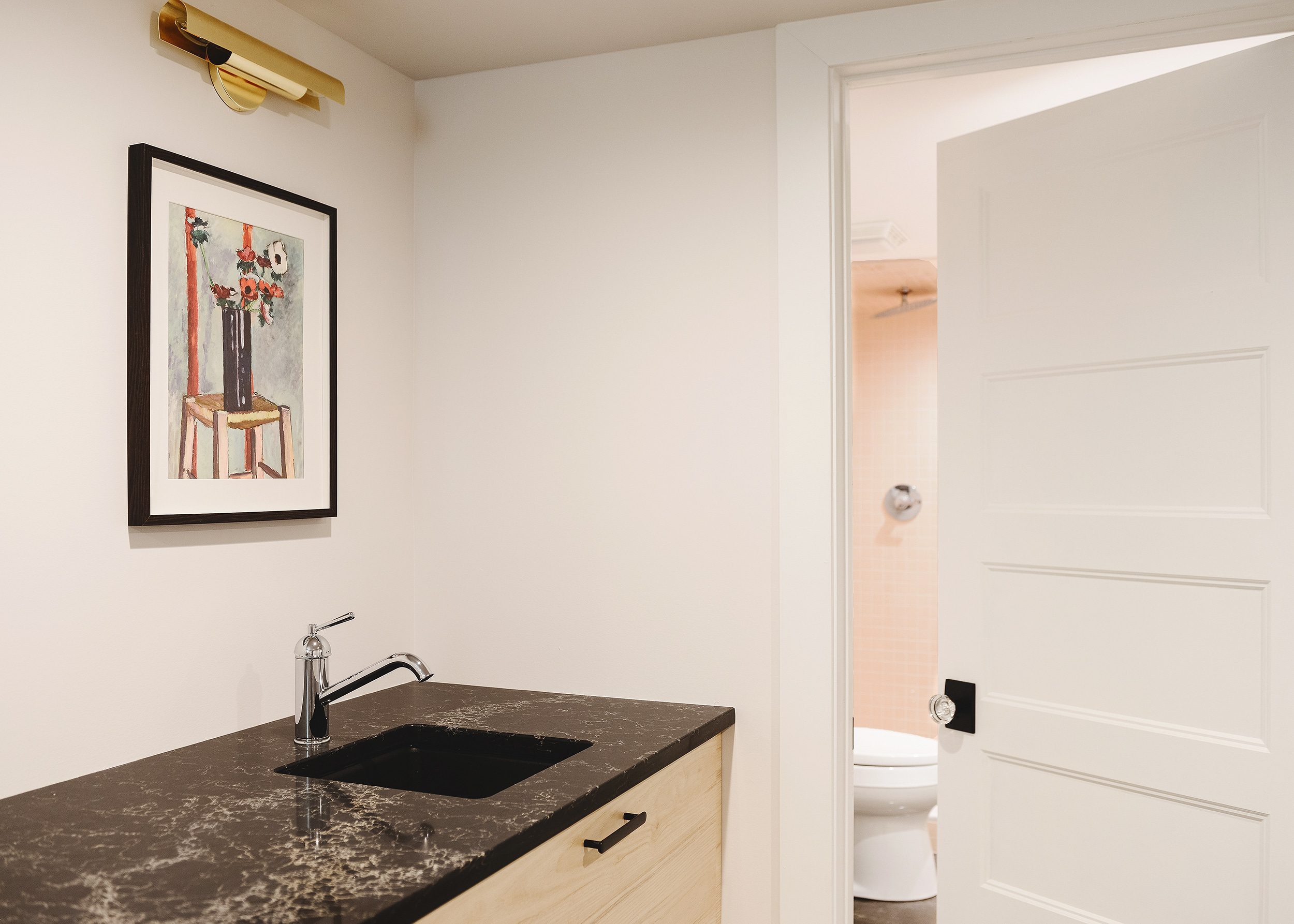

On the other side of this compact room is enough space for a loveseat or two arm chairs, as well as a small coffee table or pouf. We enjoy imagining families using this bonus room in various ways, from game nights to a quiet afternoon of reading, from Zoom meetings to in-home yoga. We can’t wait to see this space being used to its full potential. In the meantime, we’ll continue to grab Topo Chicos from the under cabinet refrigerator as we chug along on this renovation!
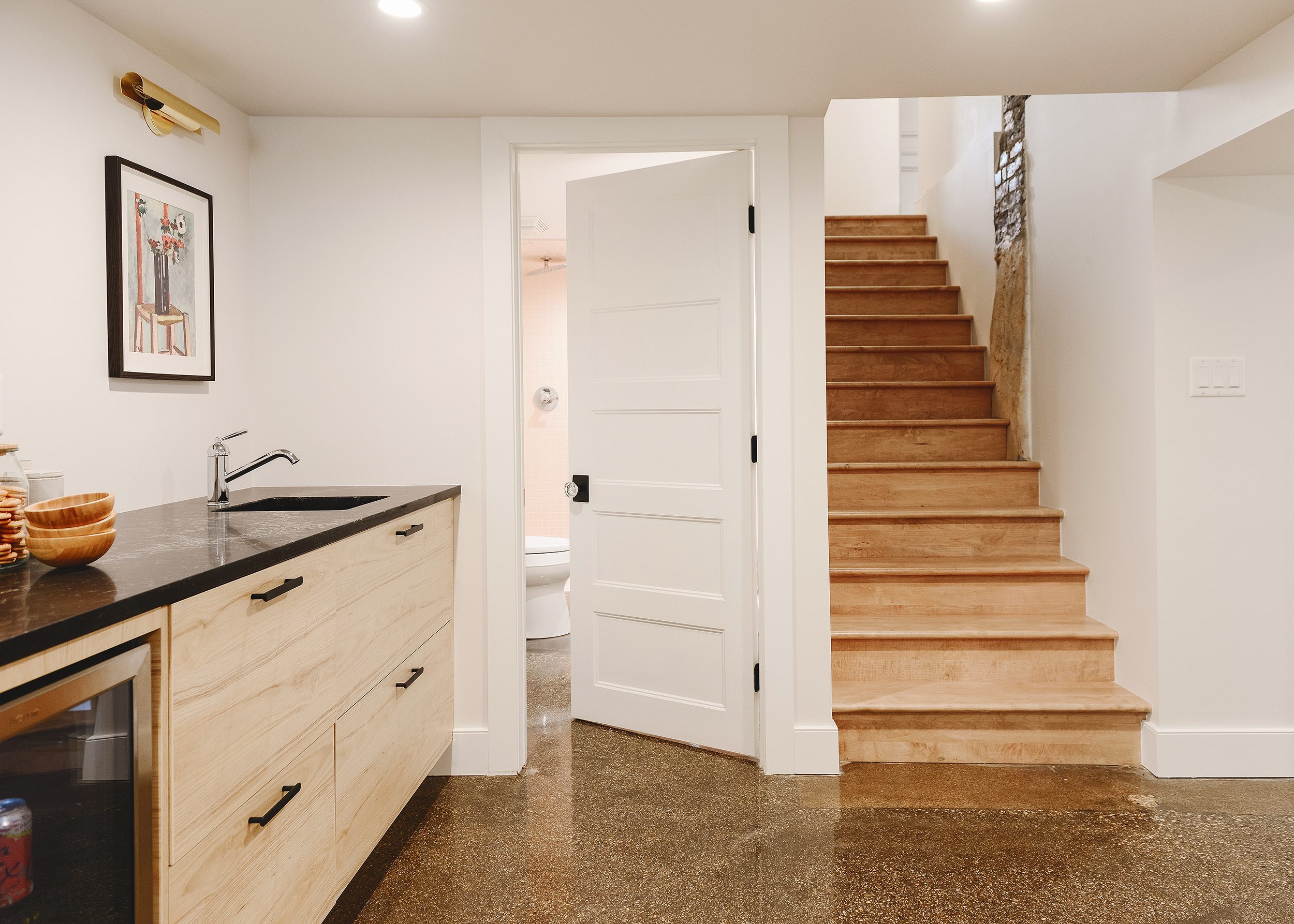

PS: This is how we add fillers and panels to our IKEA kitchens, and this is the IKEA kitchen we installed in our Garden Apartment several years ago.
Kitchenette Source List:
SEKTION system + ASKERSUND cabinet fronts | Quartz Vanilla Noir countertop (see IKEA in-store for options) | bar stool (similar) | VATTNET faucet | NYDALA handles | HOVSTA frame + art | under counter refrigerator | brass sconce | IKEA 365+ jar with bamboo lid | BLANDA MATT bamboo bowls| desk lamp (similar) | CITRONSYRA plant pot | GESTALTA artist figure










Another winning space in the two flat!! The wood tone cabinets with the black quartz is gorgeous!
Thank you!
Looks Great! You guys never quit or lost site of the end goal. Love it!
We’re hanging in there! :D
Such a beautiful and versatile space – I imagine as new mom keeping bottles and formula down there and putting a cozy rocker to have an extra space for middle of the night snuggles.
Oh, I couldn’t love that more.
Love it! Although I’m not sure my WAH station needs to be THAT close to snacks, lol.
Haha! All within arms reach!
Looks AMAZING!!!
Looks really great – do you have any tips for installing a freestanding fridge as a built in fridge?
Make sure there’s room for the fridge to vent so that it doesn’t overheat, and side panels will be your best friend.
Looks great! What kind of flooring is that?
It’s polished concrete!
I know a kitchenette is a bonus (not a must-have) but I’m really thinking about how I could add one to our basement…wheels are turning!
Though it wasn’t your original plan I’m kind of glad that some family is actually going to be able to LIVE in this amazing space. This kitchenette is ????
Having that extra sink is going to be so handy (fills up the water bottle again). I love the polished concrete floors and am interested in learning more about that process. How tall are the ceiling down there?
They’re lower, as you may expect – 7′.
Do I spy PINK tile in that bathroom?? I sure hope so!
Yup!
Love it!
Hi there. Love your kitchen! I am looking to do a similar setup with the IKEA SEKTION system. Question – how did you get the wood border/frame around the mini fridge? I am not seeing any SEKTION pieces that allow for this opening. My kitchen wall is only roughly 4-6 feet wide. My thought was to do a 24″ cabinet for the sink, have a built in fridge (with a similar frame as you have), and then a 12″ drawer/cabinet next to that. If that doesn’t make sense, I’m specifically curious about the thin wood on the top/left/right of the fridge. By the way, can you share the brand of fridge? Thank you so much!
We just used IKEA panels to box it in, and the mini fridge sits right on the floor!
Beautiful – did you cut the counter top for the sink? or can you have that done by ikea?
IKEA subcontracts the countertop installation to local fabricators who handle all of the necessary cutouts!
Hi! What color is your wall paint? It looks great with the cabinets.
Hi Marie! It’s SW Heron Plume.