The Kalvakota project has been over a year in the making – from dark to bright through the magic of paint, organization and keepsakes.
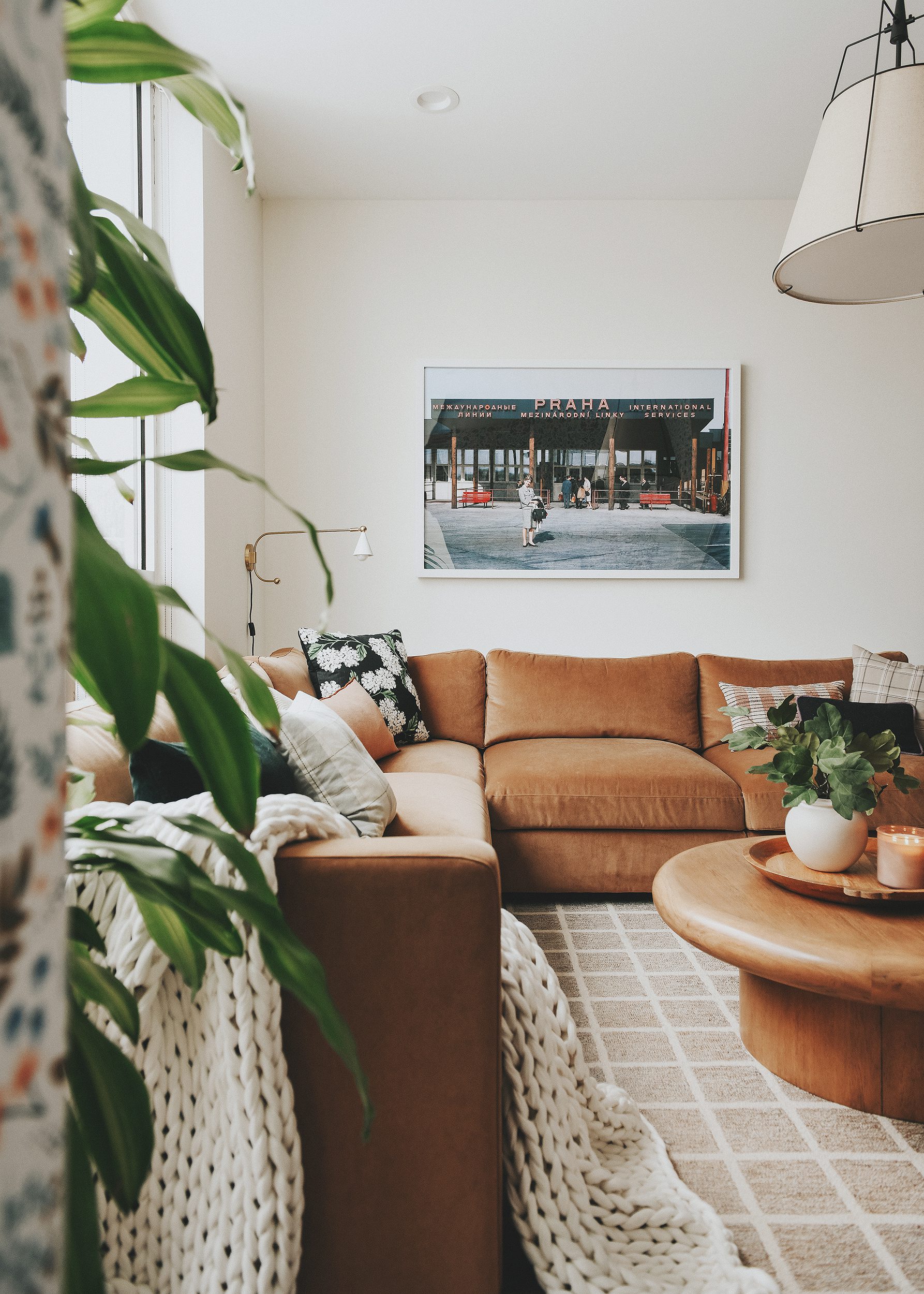

It’s Reveal Day!
I’m thrilled to (finally!) share the Kalvakota’s first floor project, over a year in the making! As a bit of backstory, Nithin and Rachel Kalvakota are our dear friends and neighbors. They live in an eco-box, a style of Chicago home that maximizes its city footprint with modern efficiencies, tall ceilings and a street-facing wall of windows. These homes are long and narrow, coming in at about 20′ wide, and the main living space is an open floor plan.
Just tuning in? Follow along with this project from the beginning: Meet the Kalvakotas + ALL the befores | How we made an L-shaped credenza | How we made a mudroom with a blank wall | A big project update
After moving into their home in 2018, they laid down the furniture they’d collected from various apartments over the years. If there was a nail in the wall from the previous homeowner, they would hang a family photo here, a painting made by her grandma there. And… that was it. The previous homeowner painted the walls in stripes and bold colors, with modern light fixtures throughout. In short, they were living with the style of the previous homeowner.
They craved change but were paralyzed with indecision. Rachel felt that the home weighed her down; she craved a brighter, more fresh aesthetic. She wanted it to reflect their family, inclusive of their two young girls. She wanted it to feel joyful and calm. Can you do that?, she asked. Yes, we can!
You can see all the before photos of their home in this post. If you haven’t seen it yet, please click over before reading the rest!
Before + After
Before we dive into all the afters (and I’ll let the photos do most of the talking!), I can’t help but share two before and afters that showcase the power of paint and wallpaper. I can’t help but feel like the original paint color is making the room feel squat, which by the way, it is not! The ceilings are upwards of 10′ tall, but the color was creating a harsh contrast that took away from that important feature in their home.
Living Room | Before
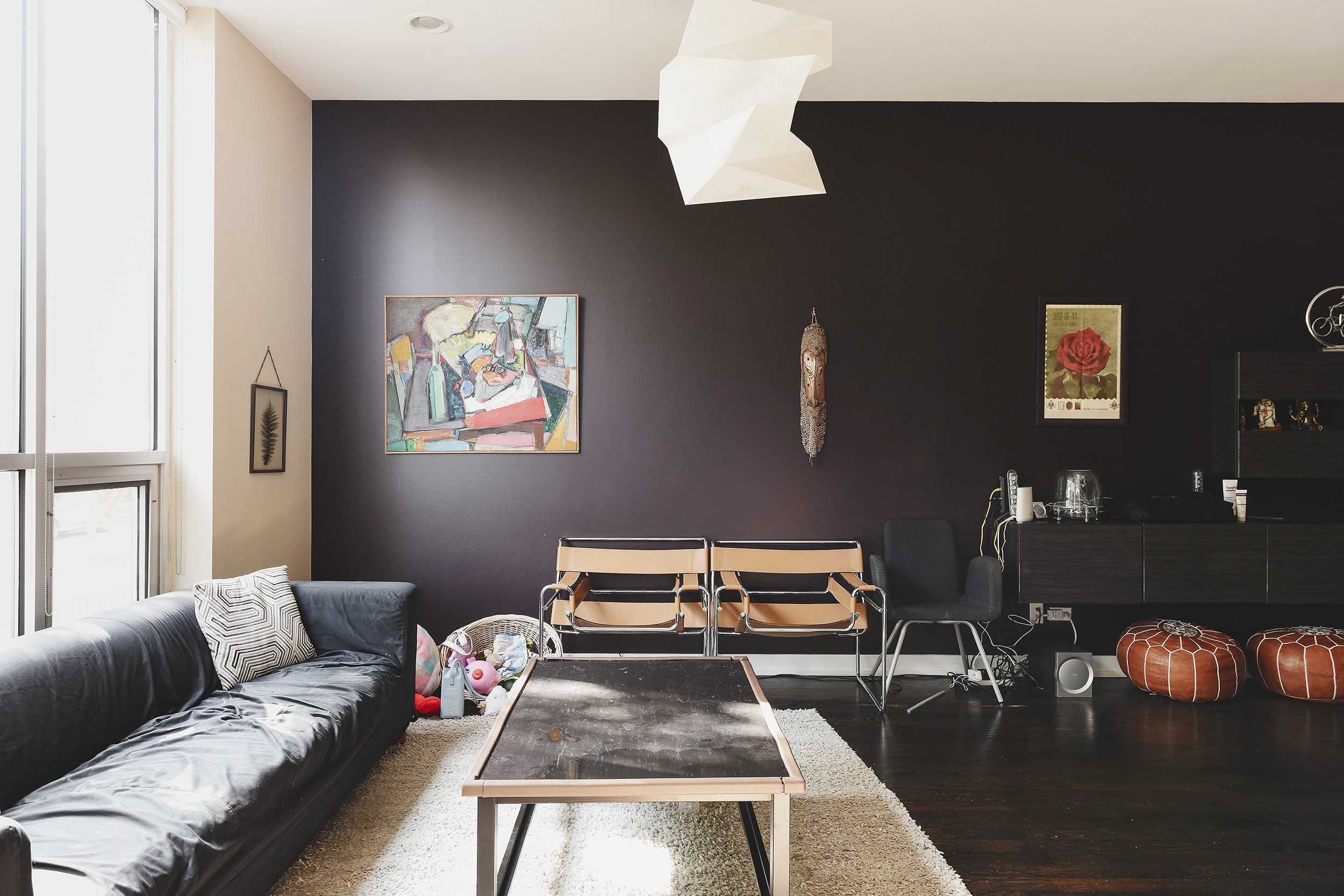

All the walls were painted Sherwin-Williams Greek Villa, a creamy white, and in an instant, the ceilings feel tall again!
Living Room | After
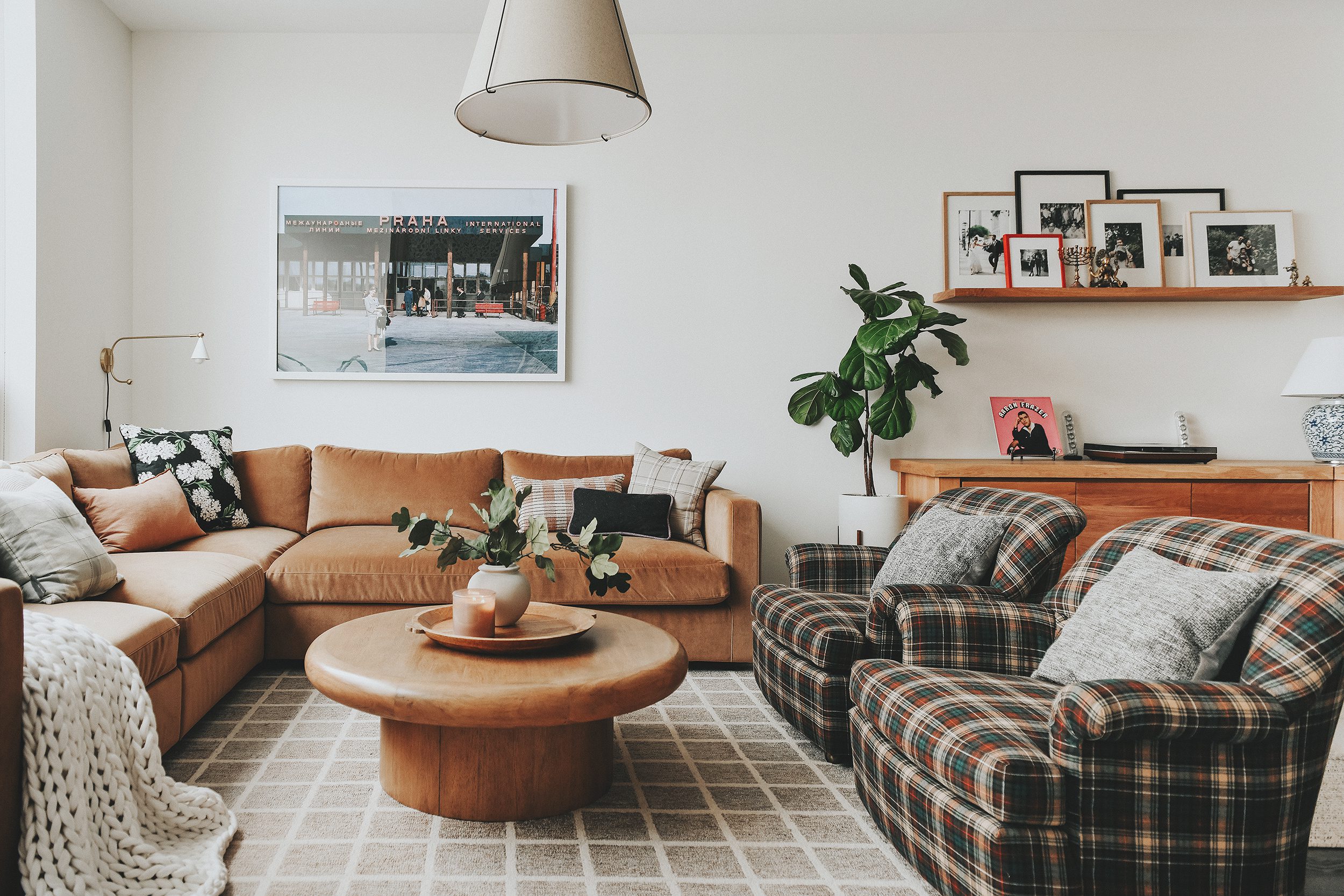

The back half of the first floor leads to a door that takes you to the backyard and garage. It’s also where the dining room is located. There were no systems as they come and go, and often times, shoes, hats and gloves would collect in a pile.
Dining + Mudroom | Before
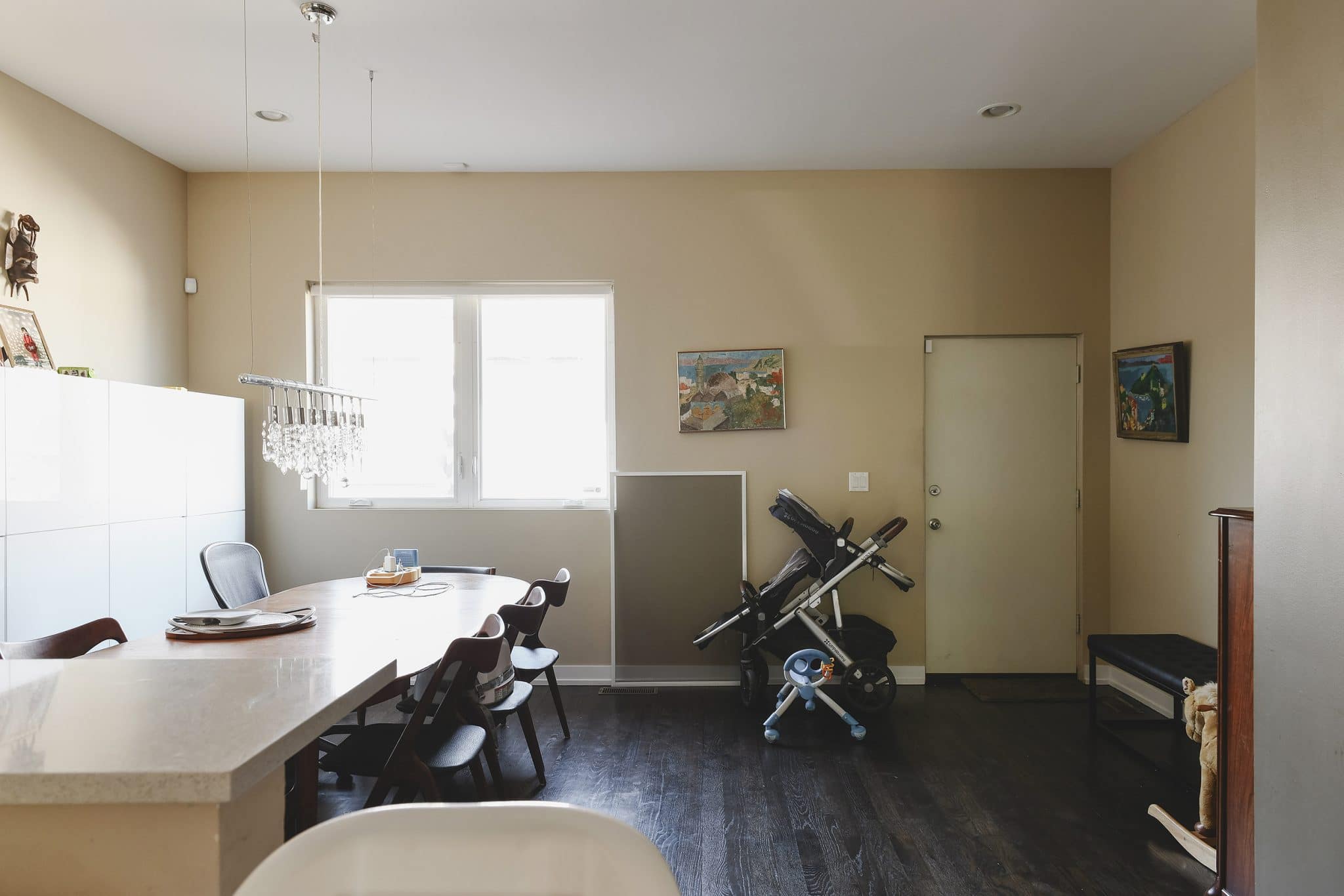

We added this wallpaper, which we also mimicked in the front half of the house (more on that in a second!). We also created a mudroom on the right, and spruced up the dining room on the left.
Dining + Mudroom | After
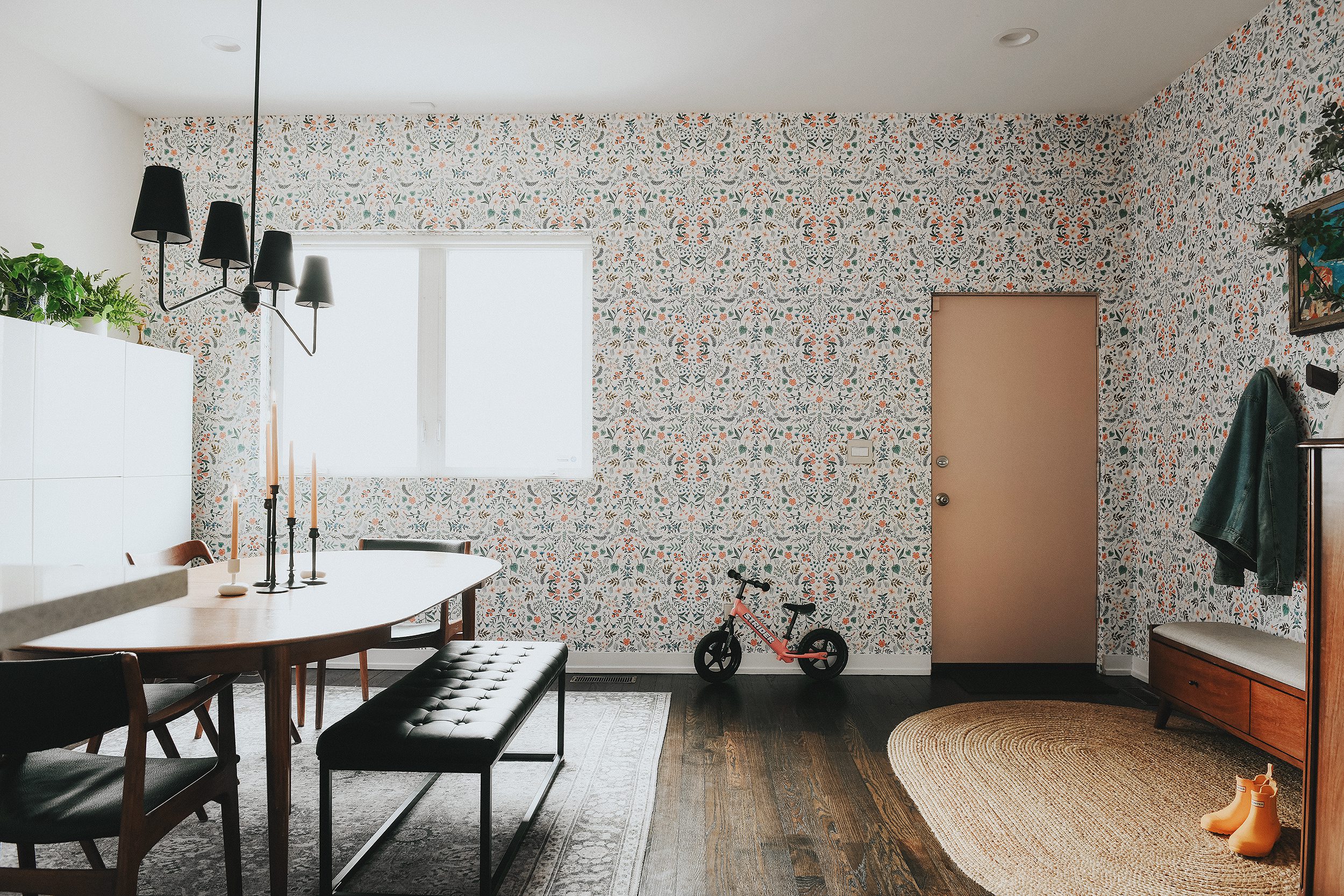

The Entry
Now let’s take a tour throughout their first floor! (And again, check out all the before photos if you haven’t already.) The wallpaper was repeated in both the entryway at the front of the house, as well as the mudroom in the back. I love that it creates a beautiful bookend that can be seen throughout the first floor without feeling overwhelming. We also had enough room to add the Maribo storage ottoman to hide away shoes and seasonal items. This commercial grade doormat fills the space between the front door and coat closet, yet blends away completely against their hardwood floors.
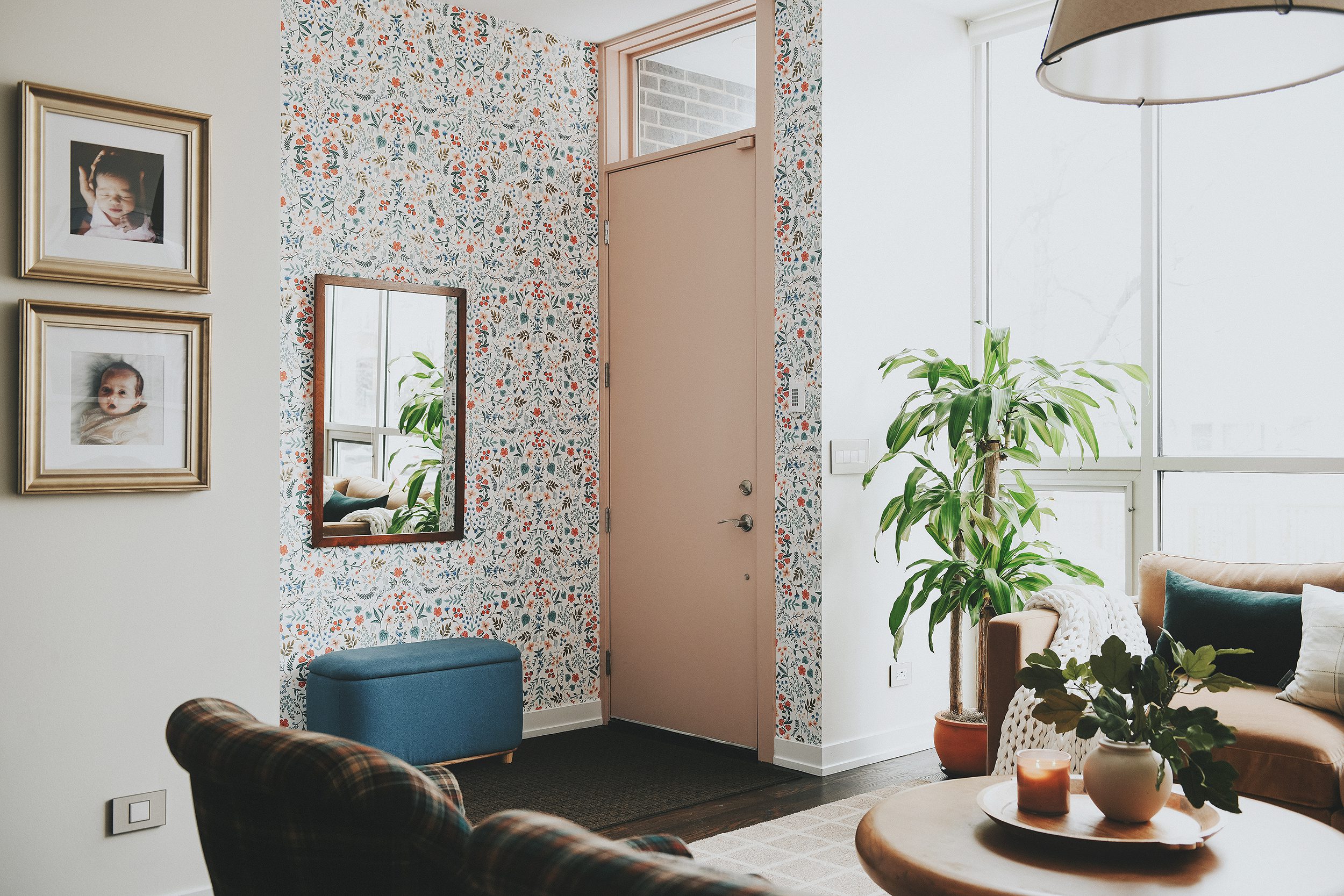

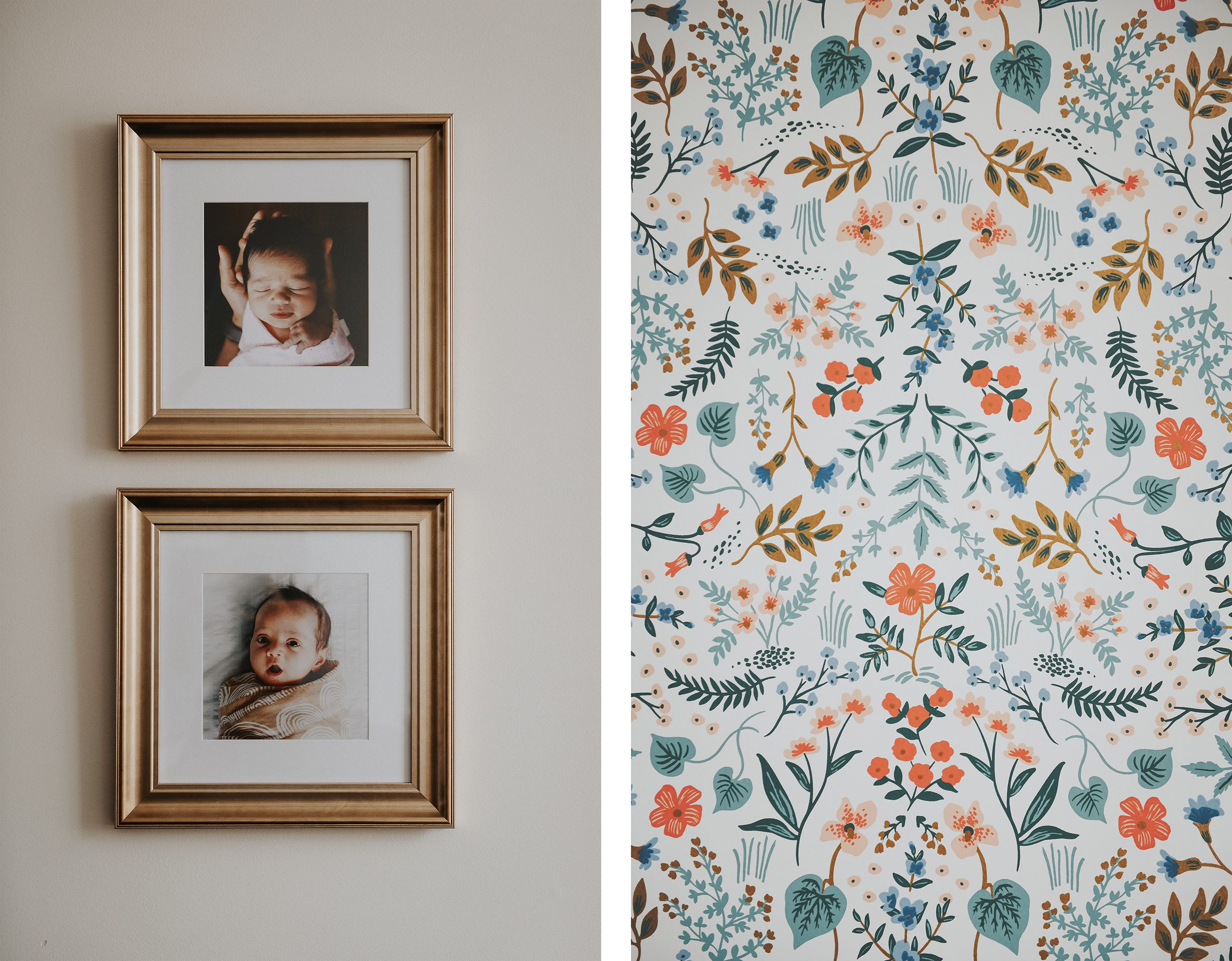

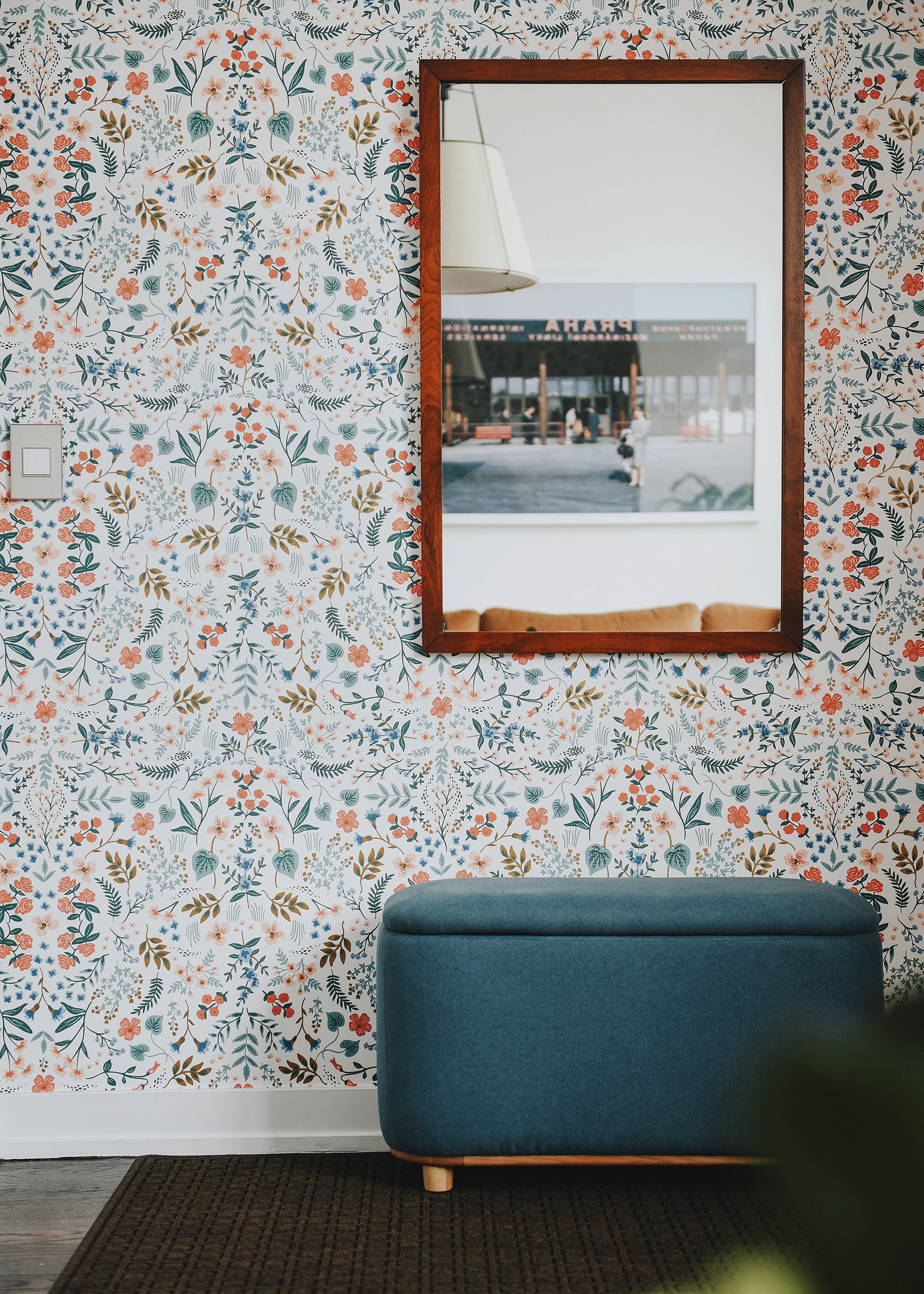

Entryway sources: door color is Valspar Sunset Curtains | wallpaper | doormat/rug | storage ottoman | vintage mirror (similar) | gold frames
The Living Room
I love this room for them. It fits their personalities so well! It feels youthful yet elevated, and the pattern layering is so grandma-chic. Speaking of which, the large framed photo above the sofa is of Rachel’s grandma! She was an artist, so we had a lot of fun sifting through her travel photography, as well as a handful of paintings Rachel inherited. You’ll see the latter throughout the rest of the first floor!
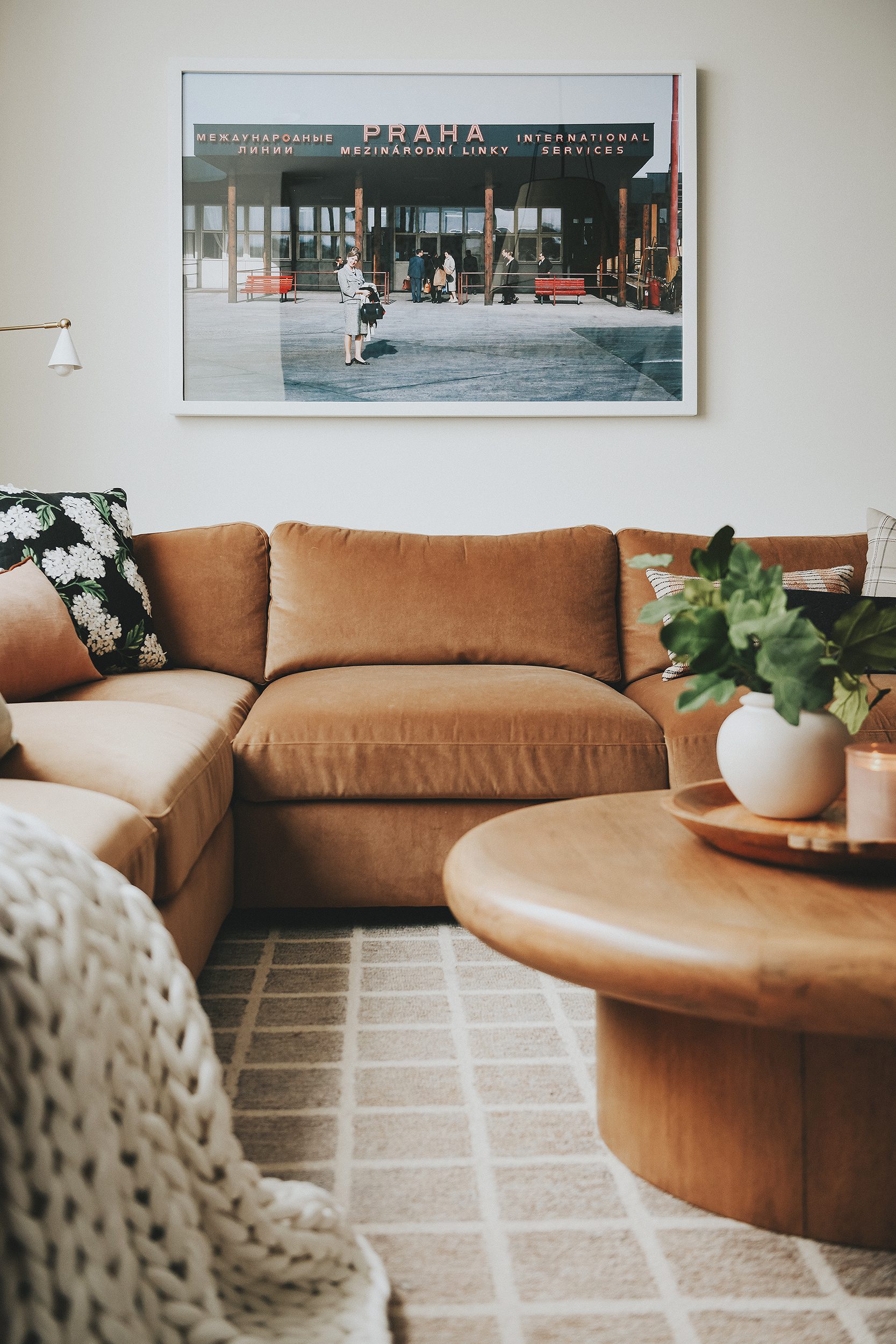

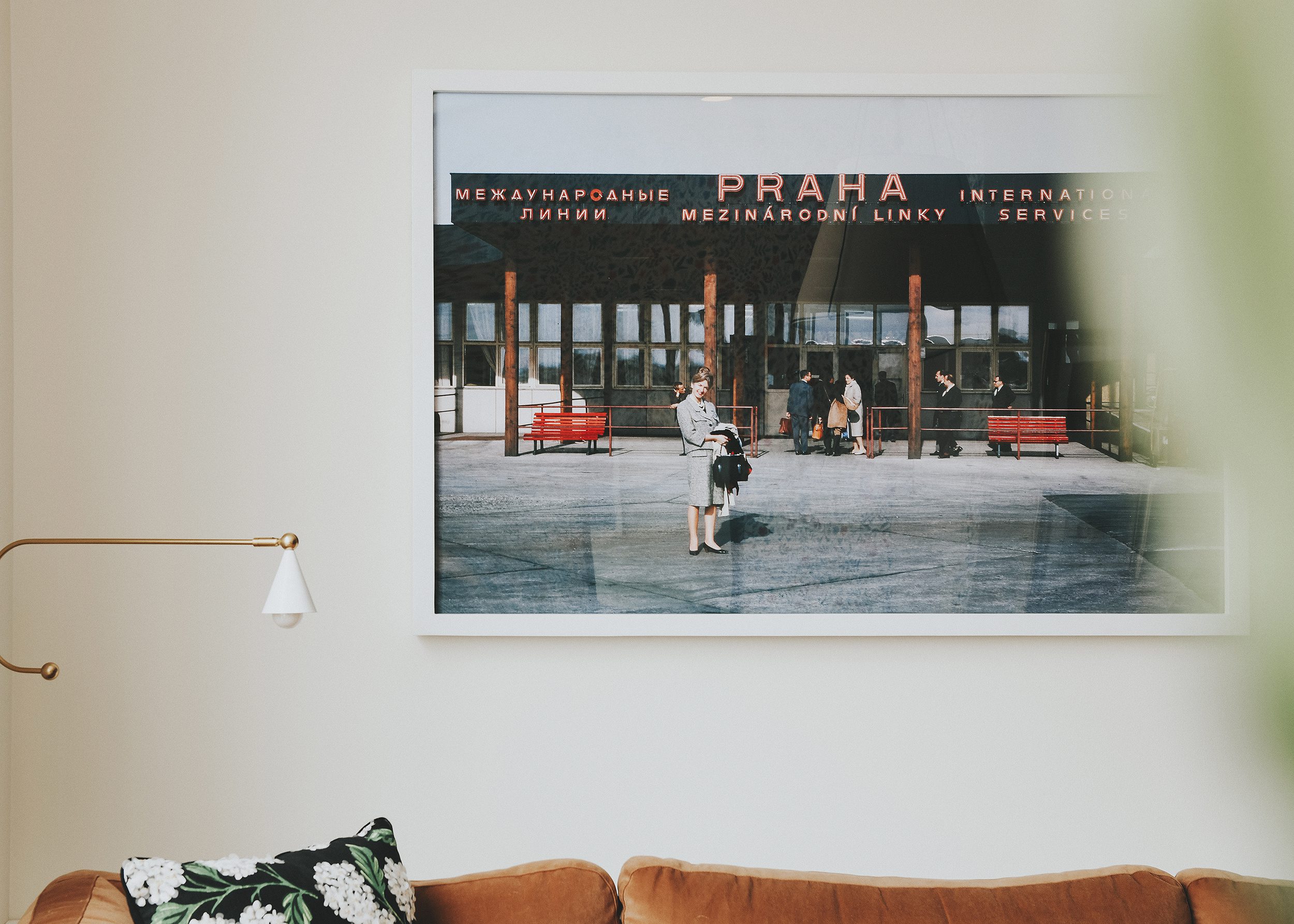

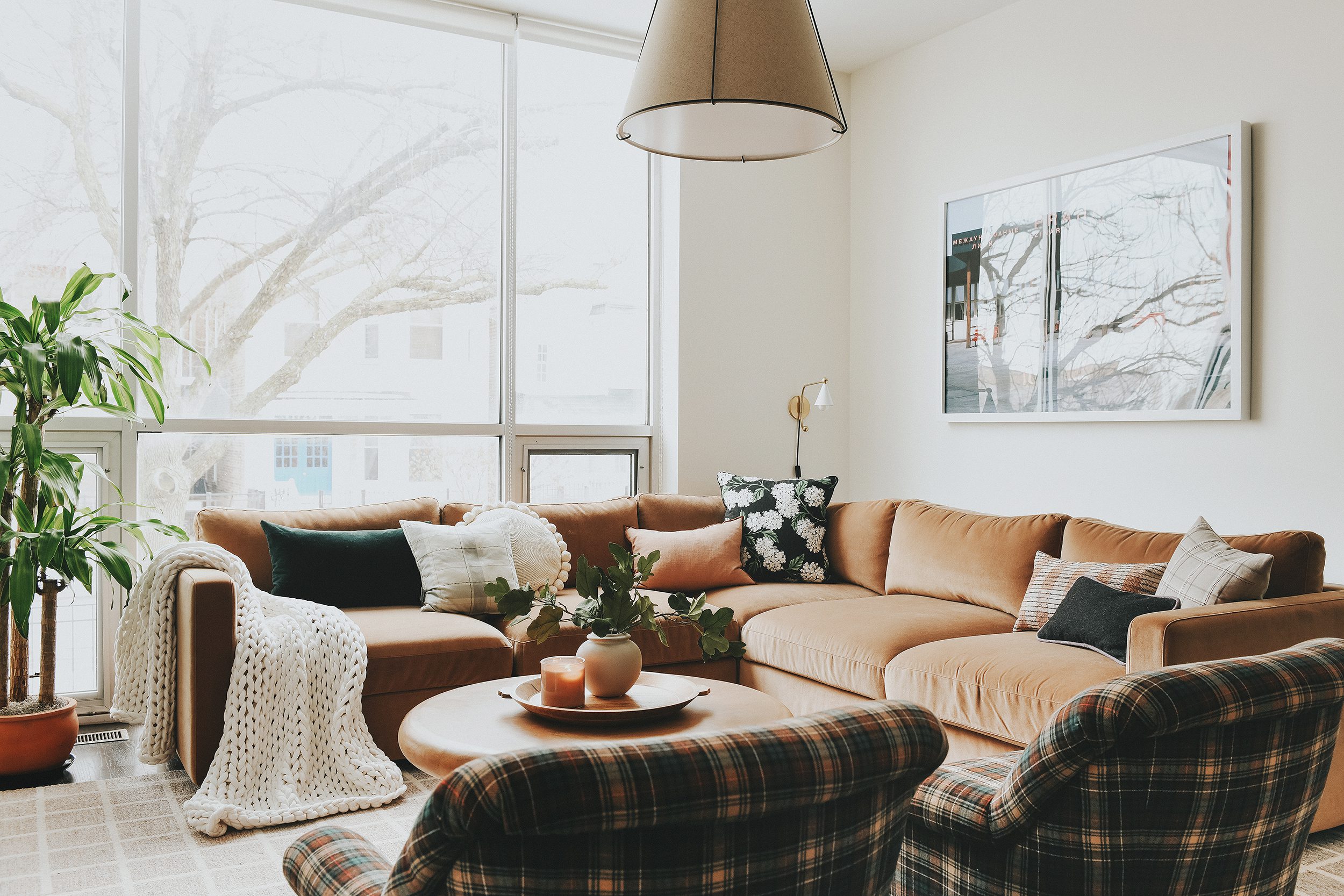

I spotted the plaid chairs on consignment at Alapash, texted the photo to Rachel, and she promptly called the store to pay for them over the phone. They are in pristine vintage condition and they MAKE the room!
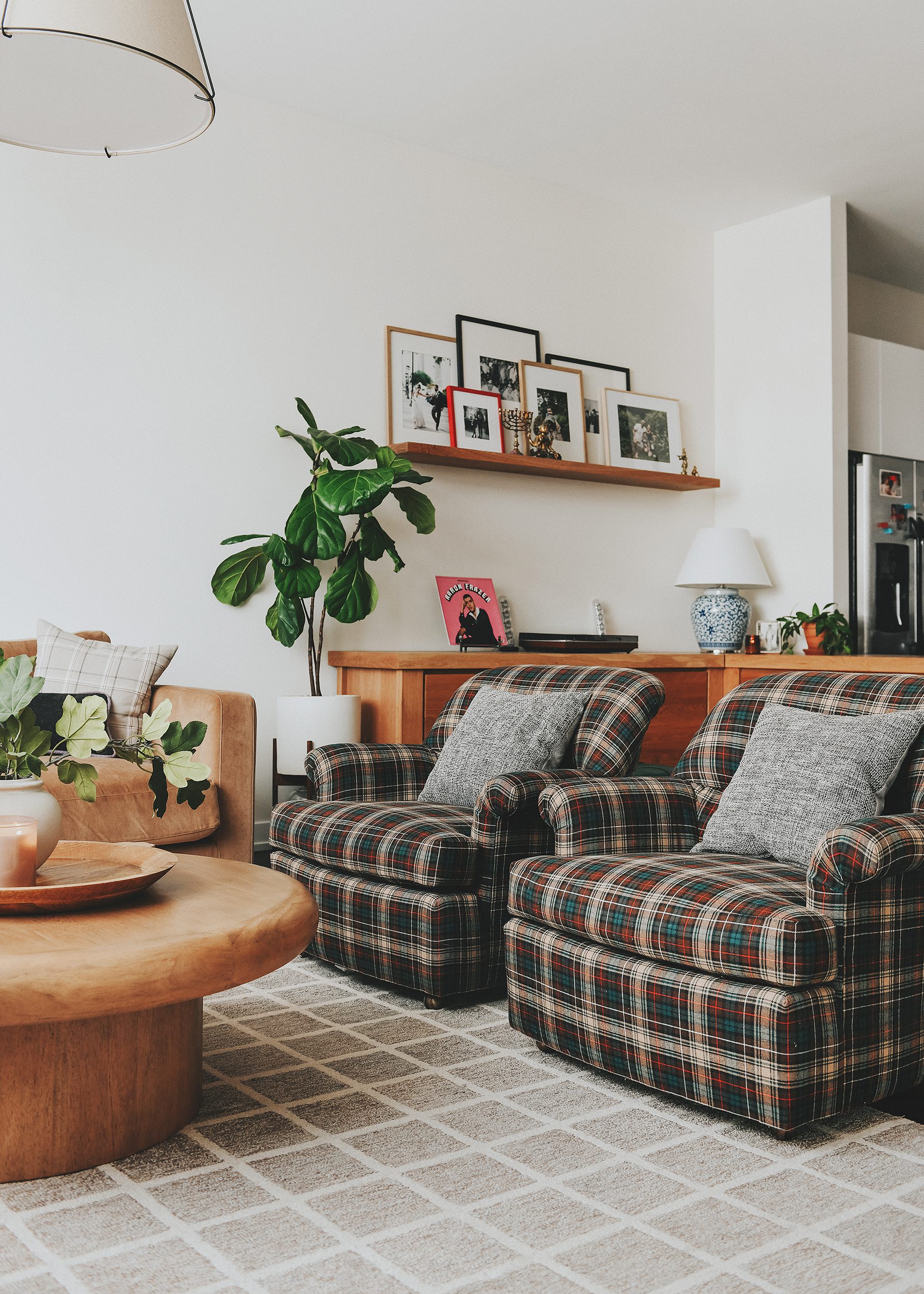

Living room sources: light fixture | rug | coffee table + tray | vase + faux stems | weighted throw | sconce | plaid pillows | floral pillow
The Play Space
The play space is just beyond the living room, and before giving it a purpose, it was essentially dead space. Now, it’s ALL storage for toys, making clean-up a snap! After exhausting every nook and cranny on the internet for a nice-looking L-shaped storage unit and coming up empty handed, we decided to make our own. We used two Dako sideboards, and we commissioned Norman Leigh to create a matching top to bring them together. The new ‘top’ is simply laid on top of the credenza top! We also asked Norman Leigh to make a matching floating shelf to display family memories and keepsakes.
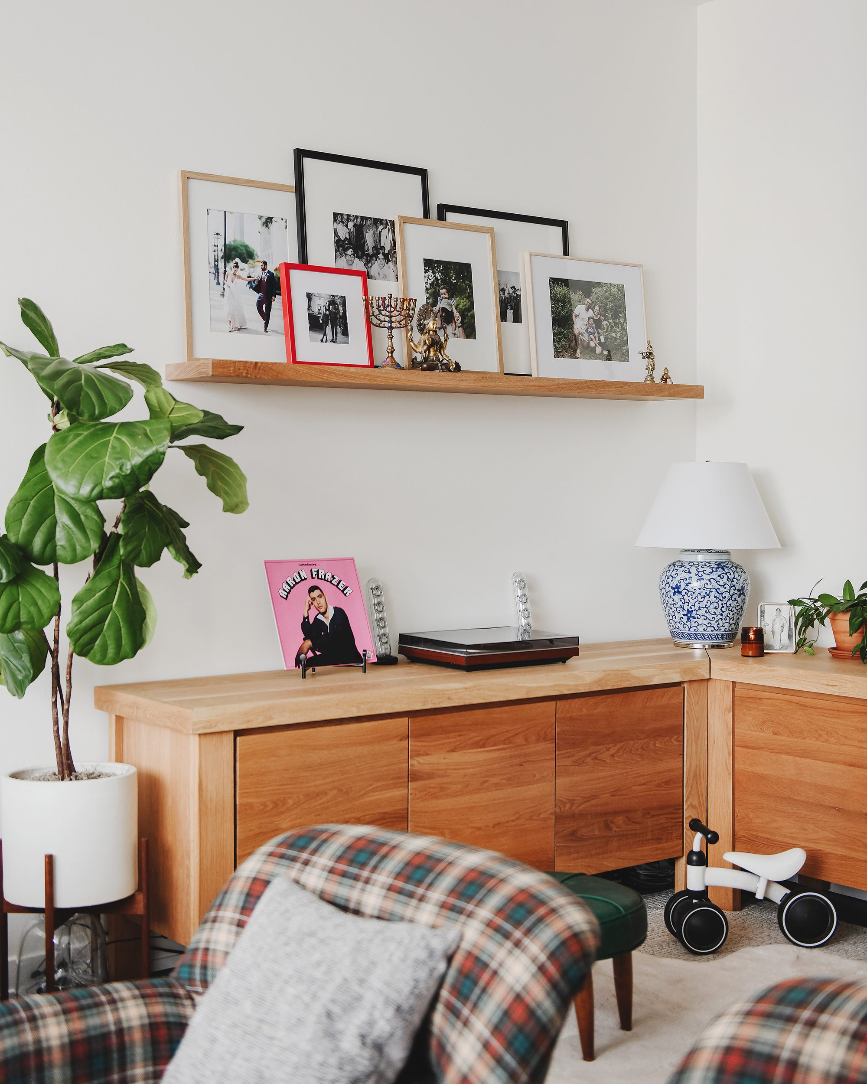

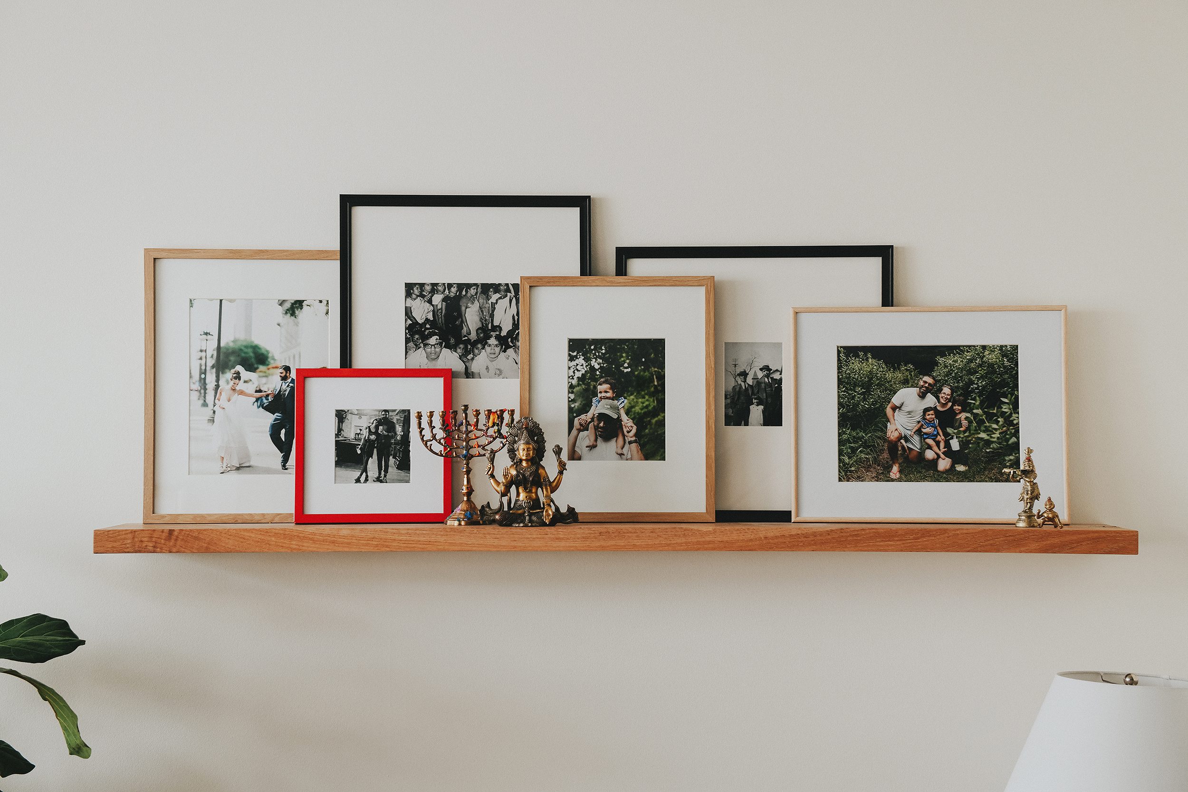

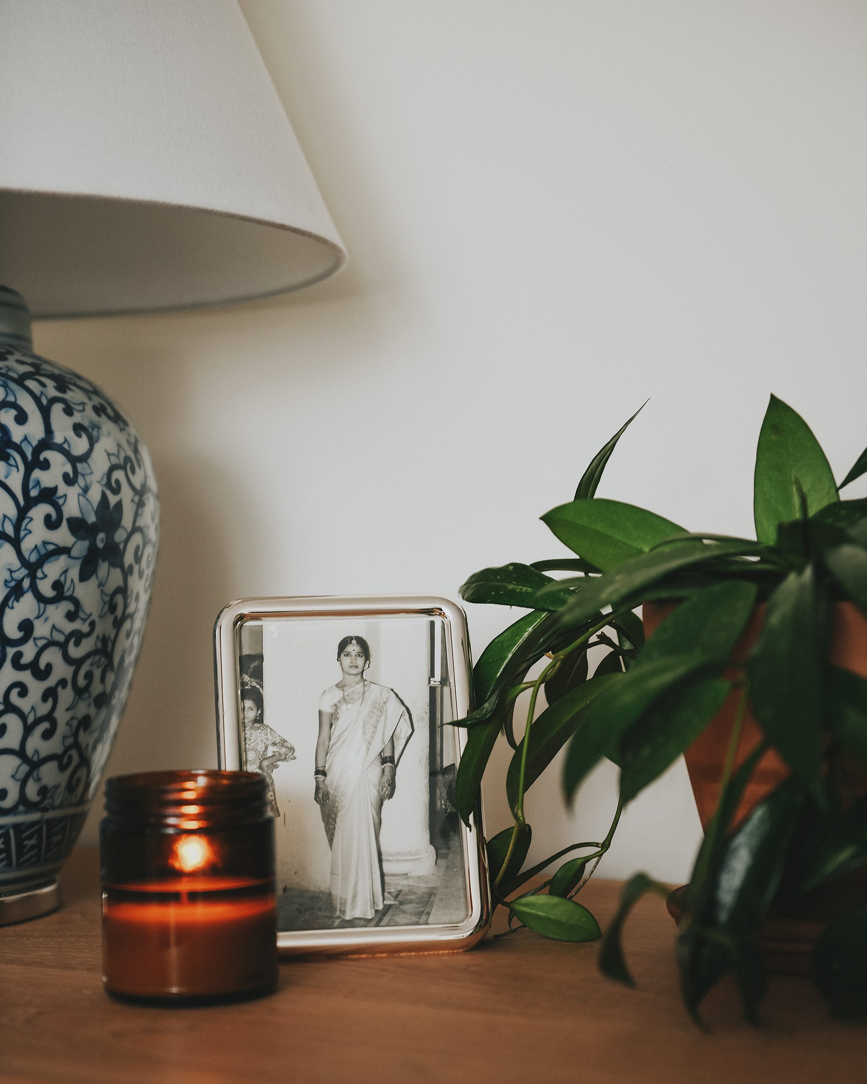

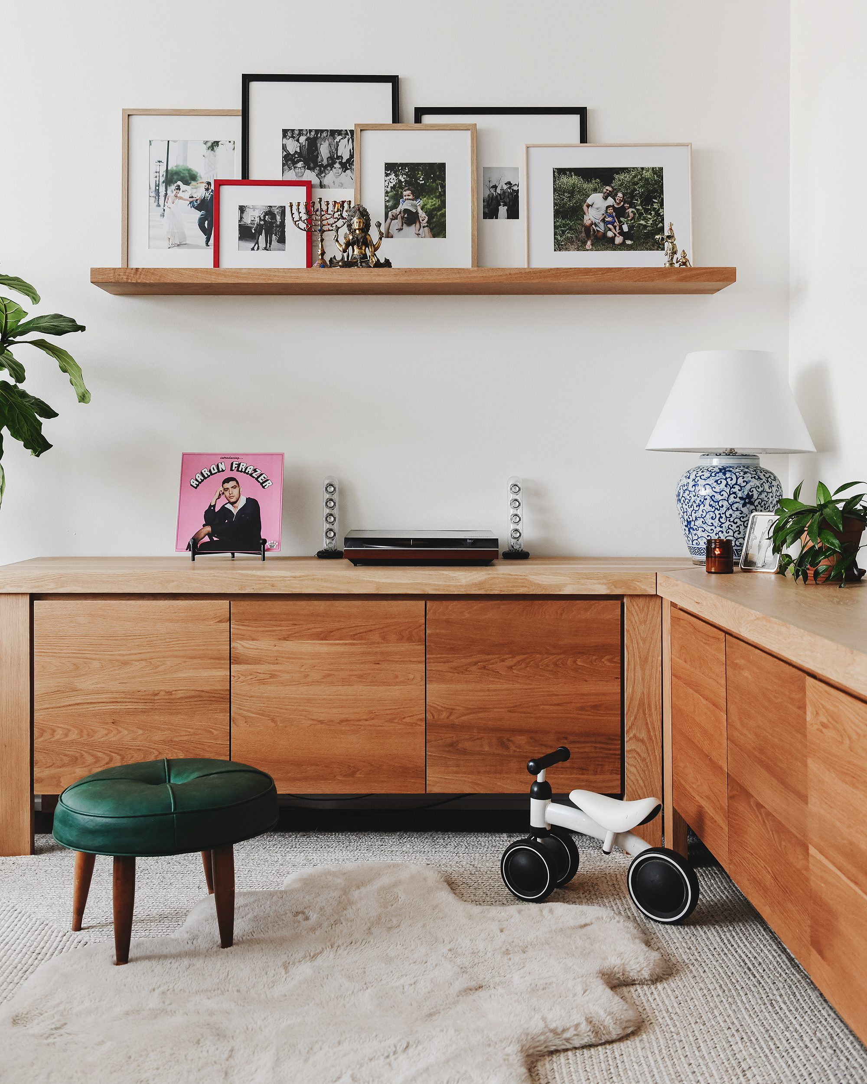

Play space sources: sideboard | braided rug | faux fur | infant bike | chinoiserie lamp (similar)
The Kitchen
The Kalvakota kitchen was already a well-functioning machine, but it lacked dimension and organization. What you can’t see is how we decluttered and tidied the inside of all the cabinets. Aside from that, we added a blue tile backsplash and swapped in a new touch faucet and counter stools. You’ll also see a photo of the staircase that leads down to their basement. We hung another one of Rachel’s grandma’s paintings, and we grouped that with these swappable kids’ art frames!
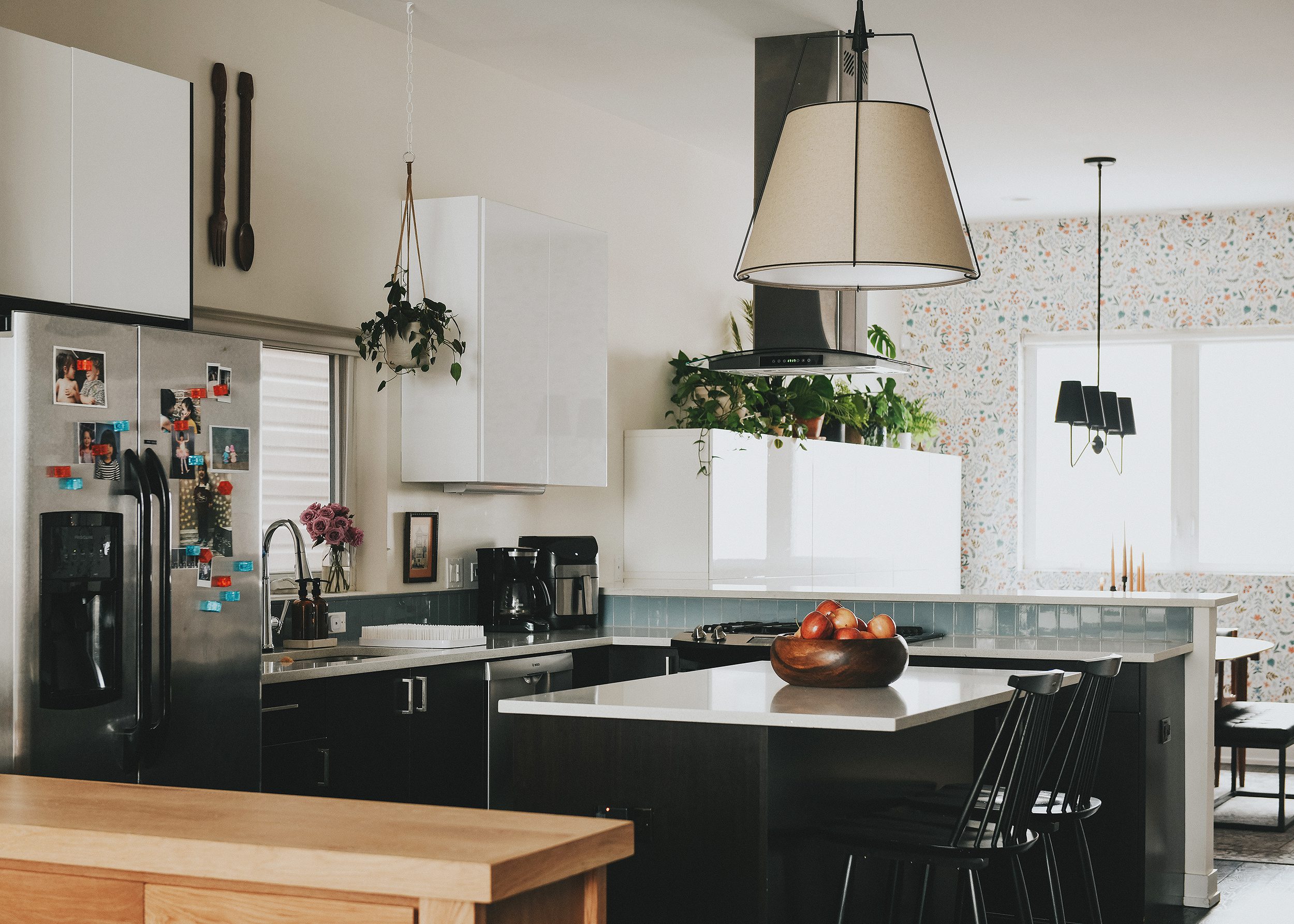

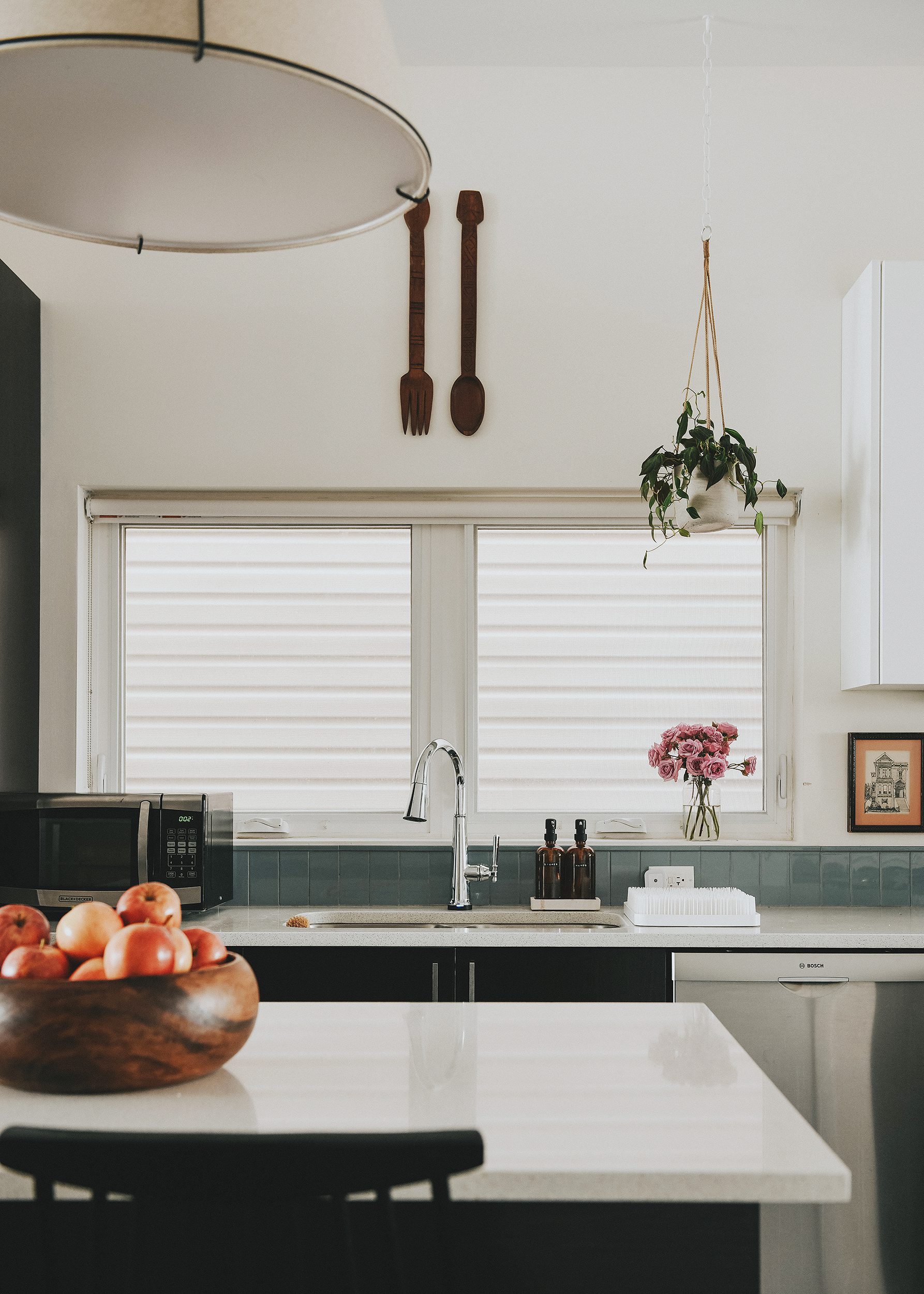

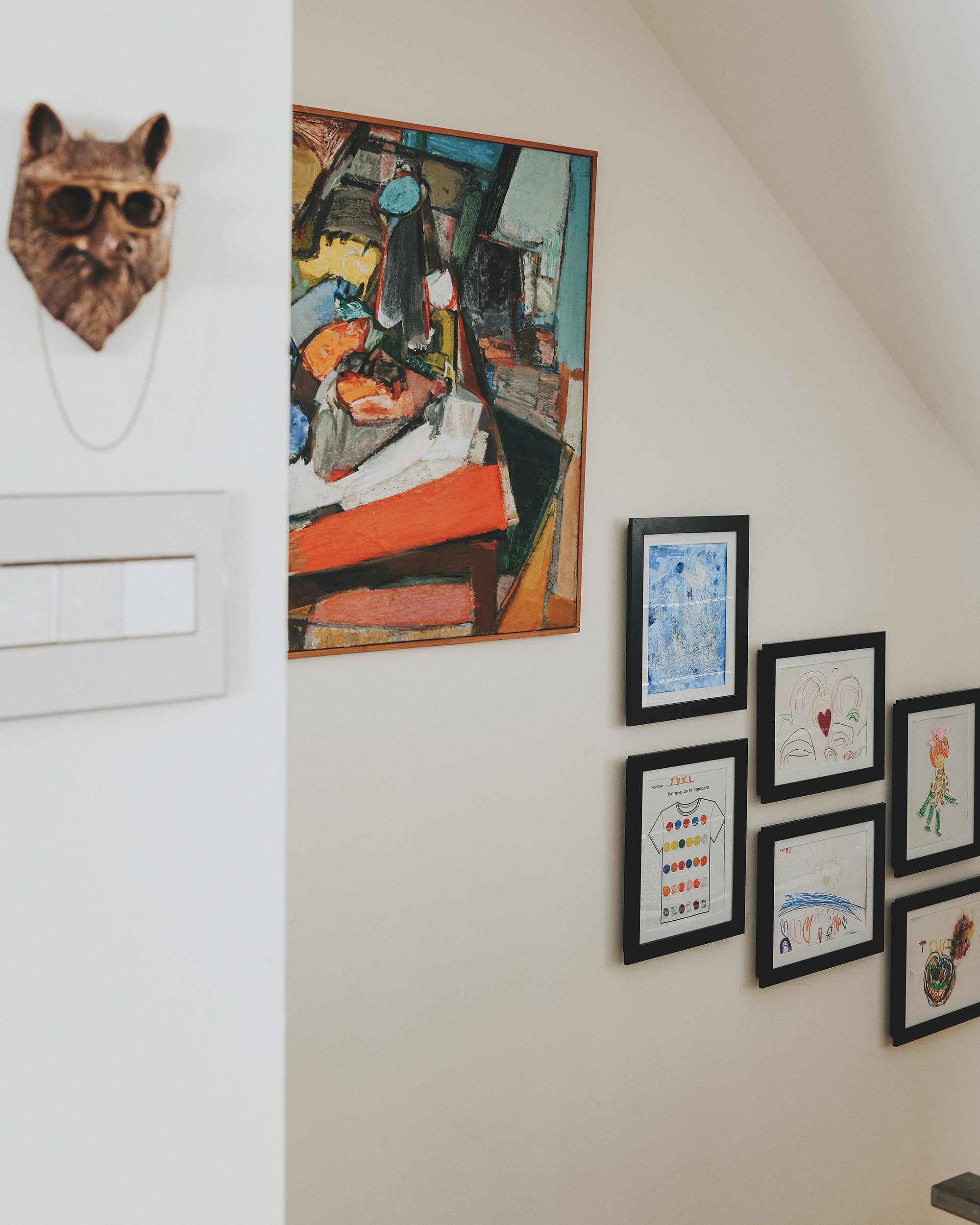

Kitchen sources: light fixture | blue tile | counter stools | kids’ art frames | touch faucet | amber soap pumps
The Dining Room
Behind the kitchen is the dining room! Nithin and Rachel already owned this vintage table and chair set, and we topped it off with this linear chandelier and laid this washable rug below. The wall of cabinets was left by the previous homeowner, and now it stores additional pantry staples, art supplies and work-from-home components. It was Rachel’s dream to have it lined with greenery, but after a trial run with real plants that, um, didn’t quite survive, I switched to mostly faux! (You can see all the faux plants we picked up here.)
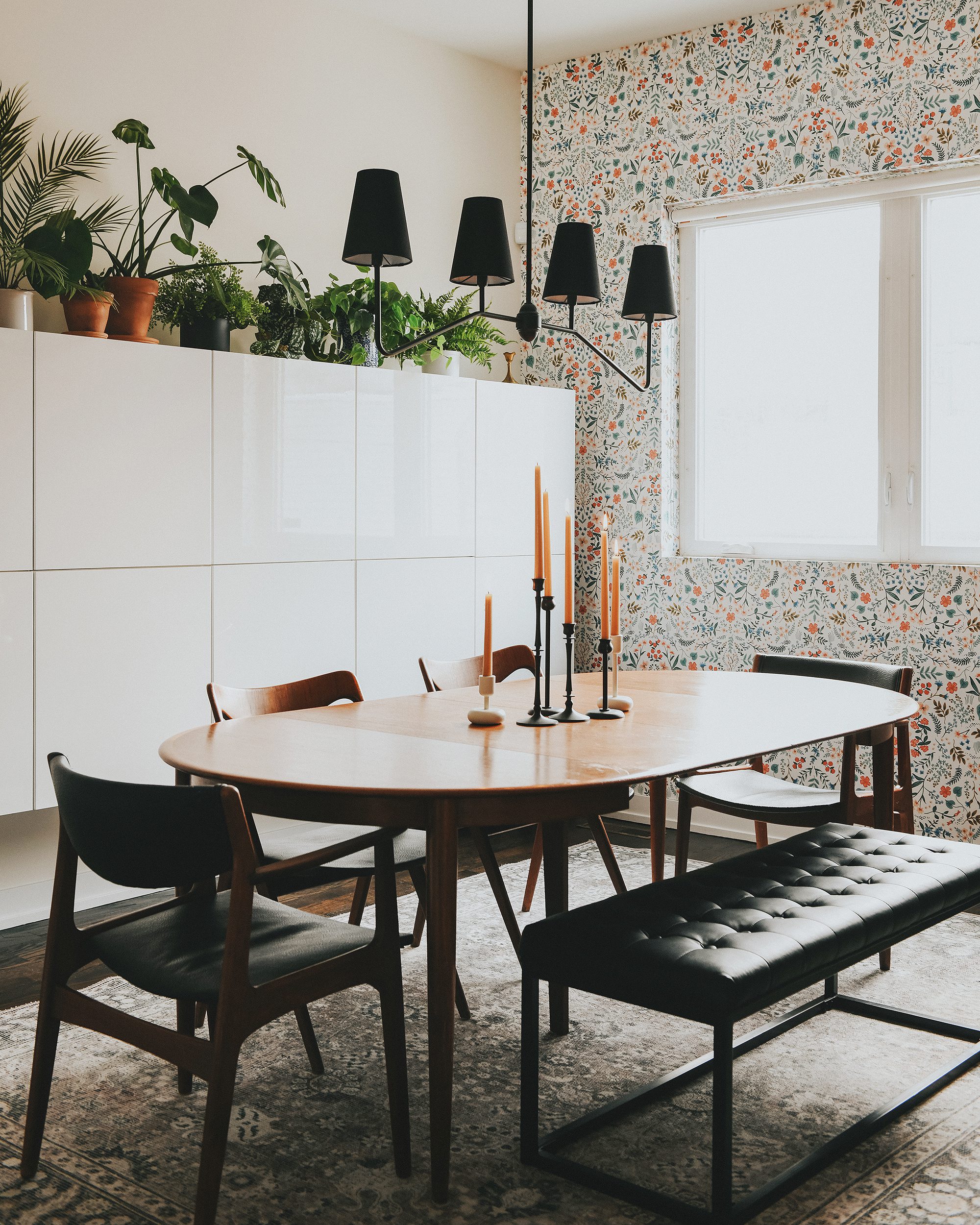

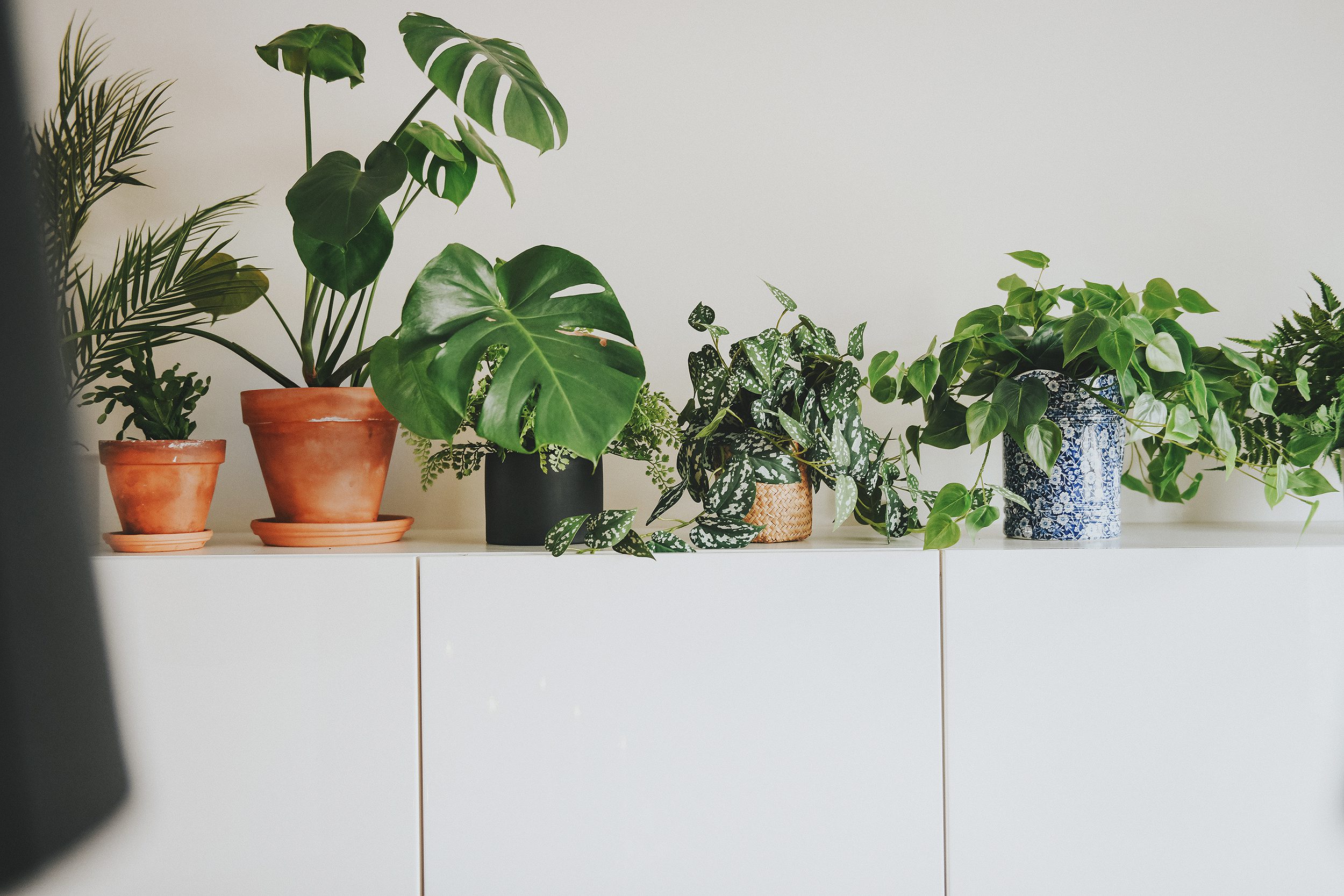

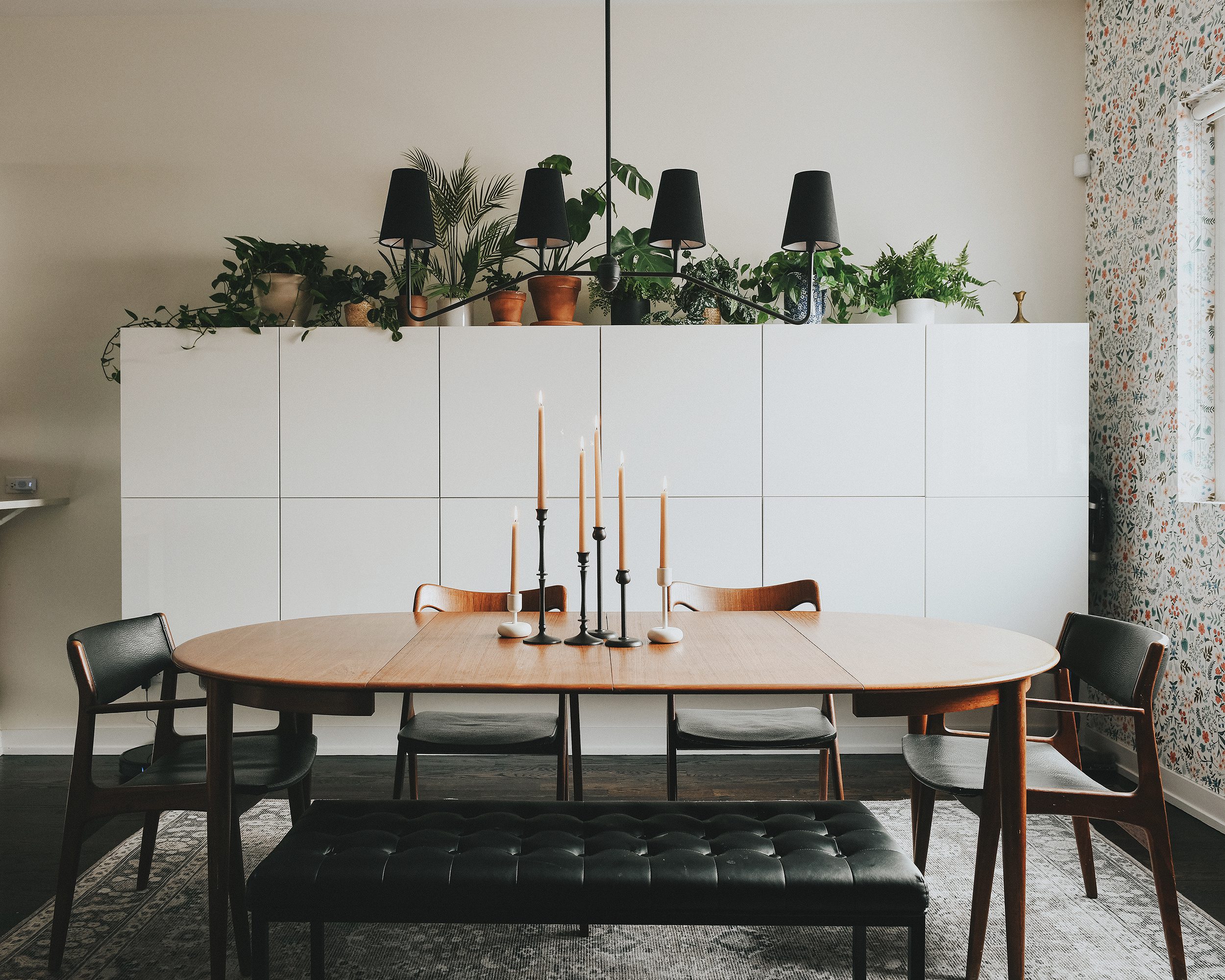

Dining room sources: chandelier | washable rug | wallpaper | candlesticks | faux plants
The Mudroom
Last but not least, the mudroom! It’s common in the city to have your garage behind your house, so a lot of people will use the back door to come and go, whereas visitors will use the front door. With this in mind, we needed to get some systems in place as they head out for the day! A storage bench, jute rug and several hooks did the trick. They already owned the dresser which hides away keys, masks, lotion and any other last minute grab-and-go items.


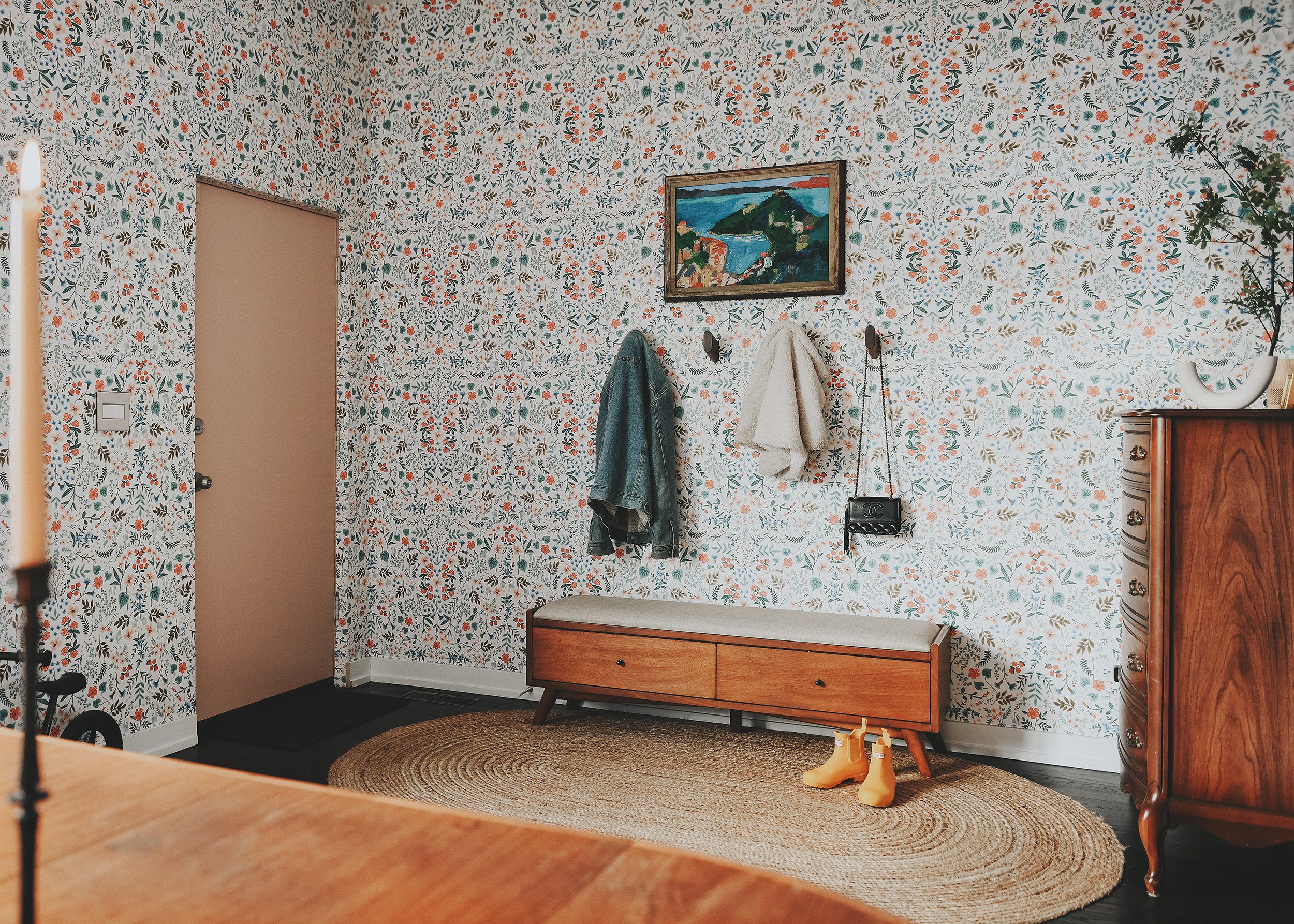

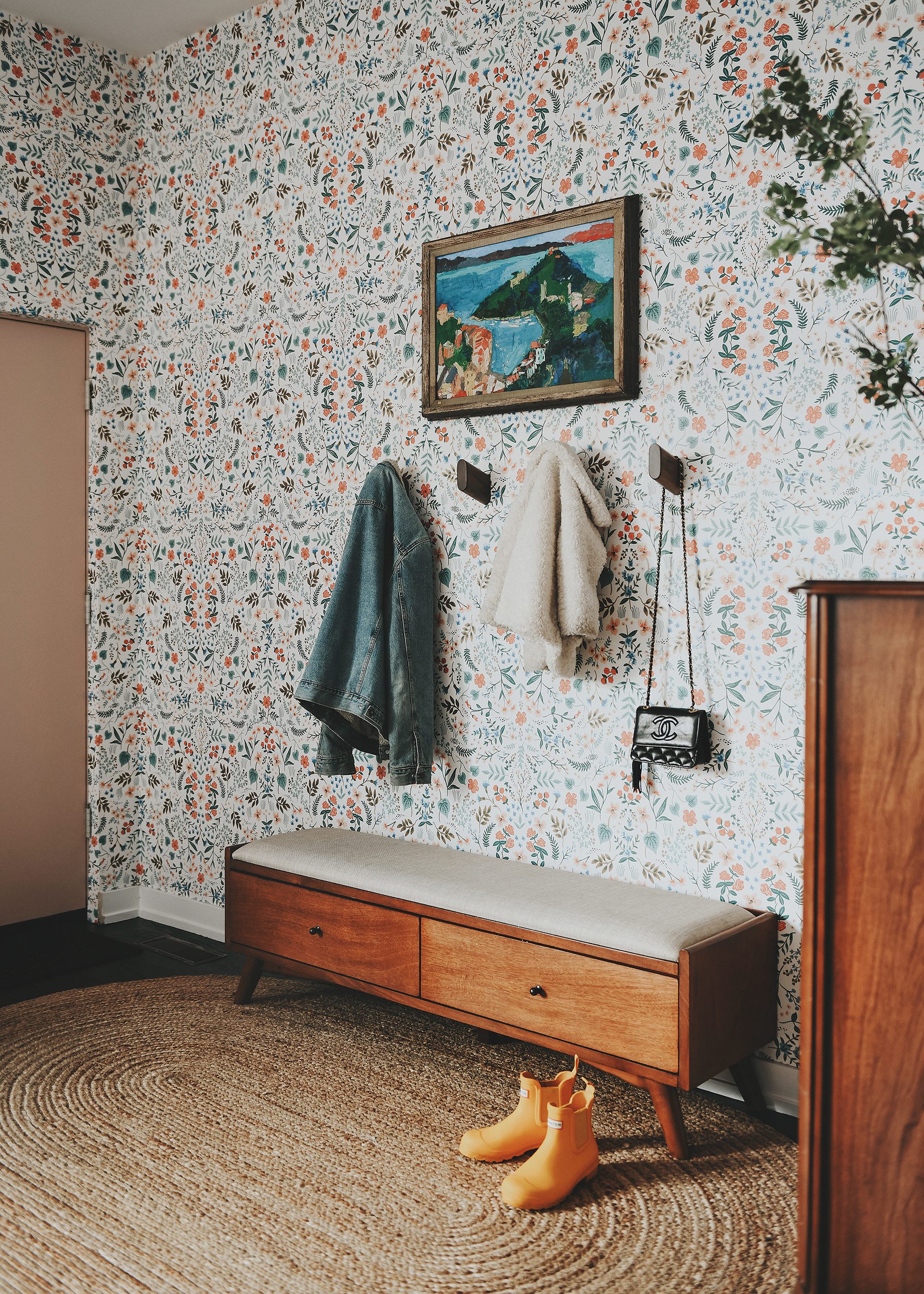

Mudroom sources: door is Valspar Sunset Curtains | wallpaper | storage bench | jute rug | jumbo hooks | vase
Thank You!
Really, thank you! We’ve been working on this makeover in real time, which means that it took well over a year to complete. I like to think it was worth the wait! Throughout it all, you DMed me to check in on progress, cheered us on as we hung art, tiled, rolled out rugs and sneaked into their home with little surprise touches. Most of all, I’m grateful that we could do this for our closest friends – and that we get to enjoy it, too! To conclude, cute family alert in 3, 2, 1…
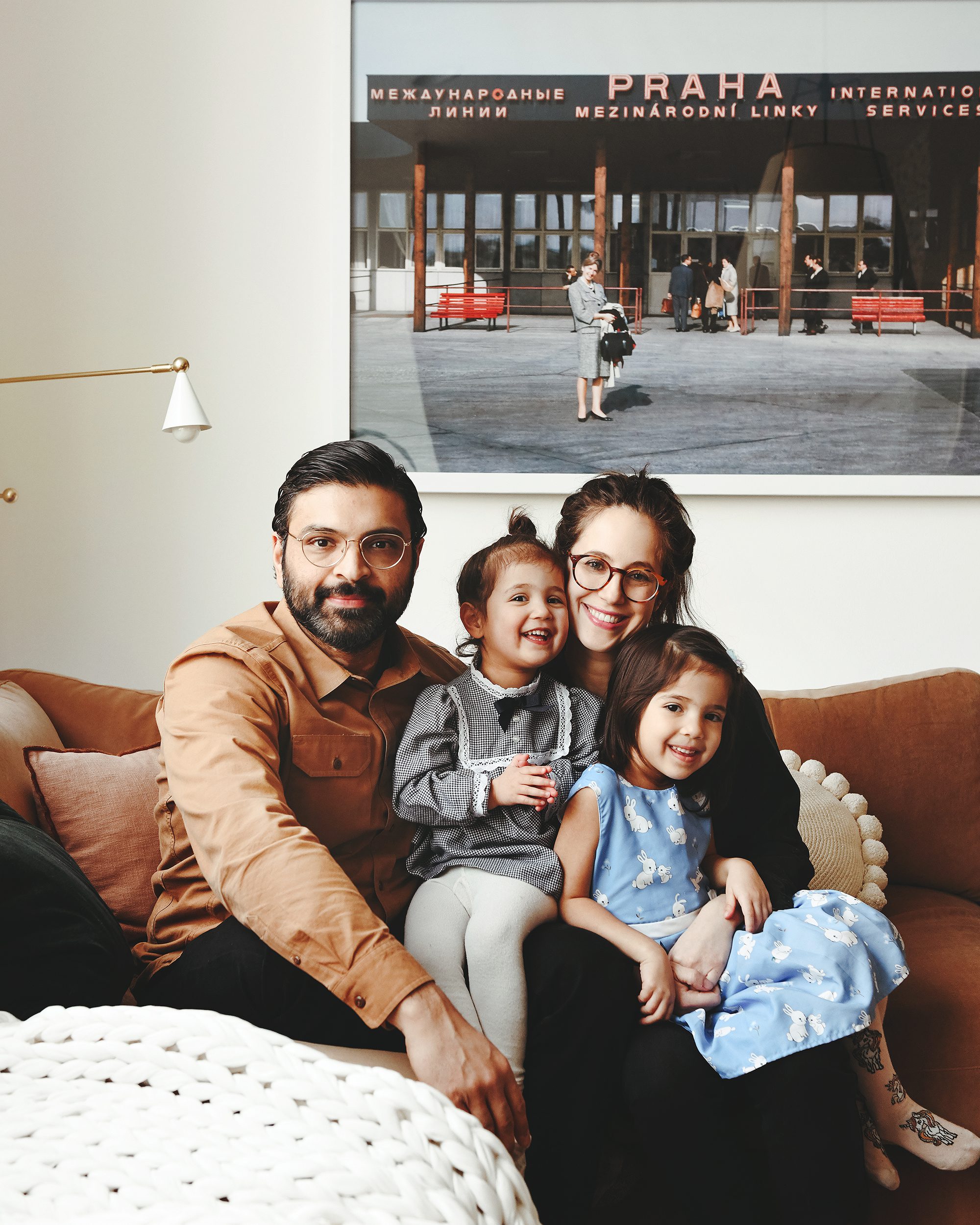












I love this sooo much! You mixed modern and traditional perfectly. Amazing job!
That was our goal, thank you!
Everything is adorable, elegant, and practical. Bravo!
Thank you!
What a great transformation! The living room looks so cozy. The chairs fit so perfectly. I love it all.
The chairs make the space, for sure! Such an unexpected touch.
It is an amazing space!!
Such a wonderful transformation!
woohooo! your perseverance paid off! what a fantastic space with so many meaningful personal touches for your dear friends. and goodness, they are darling!
Agreed, cutest of all time.
Hi, did I miss the source for the couch? I can‘t seem to find it… sorry to ask if its there and I am just blind.
Hi! It was from Interior Define, which is no longer available.
I was going to ask the same question. Can you share the color on the sectional if they still have that available?
It’s the Tatum modular from Interior Define. I’m not sure why they said it’s no longer available – it is. I’ve had it for a year and absolutely love it. However, I’m aware of some drama with ID orders over the past few months, so you may want to look into that before making a purchase. My experience was fantastic, and I’d order from them again.
My first ID experience – awesome, love the couch. My second, a huge bummer. I totally understand supply chain issues but now it’s been 8 months and I have no idea if my order will be filled or not – they’ve been pushing out their promised status updates for weeks. So, it’s a gamble I’d say!
But WOW this project turned out gorgeously.
Thank you Sonja! We’ve heard similar stories about ID these days. I think this sofa was purchased right before things really slowed down over there.
Thanks so much for sharing this! Hopefully they get things straightened out, because the furniture really is beautiful.
I got mine during Covid- took about 7 months to get here. It’s the best couch I’ve ever owned. Still looks brand new and we USE it. I felt bad when I read about all the issues….I’ve owned so many disappointing couches in my life, and so pleased with my Charley :)
Kim and Scott, you guys nailed this. It’s been so fun to watch the transformation and then finally see the reveal. I loved every detail in this post. Bravo!
Love the final look! We have a similar house layout and a very open floor plan. It is challenging! I love how you separated the living room with the couch/seating area and play area! Such a great idea!
Open concept is tricky, for sure. Thank you!
I really appreciate a long journey, thanks so much for sharing and documenting it all.
Real life!
Well you did it again! I always learn so much from you. When I first saw the wallpaper it was not something I would have ever picked out but it works so beautifully. Same thing with those two chairs I thought for sure you were going to reupholster- but now I totally see it! Thanks for continually taking me out of my comfort zone. The home is peaceful, light, homey, and fun! Love it.
Aw, thank you, Cynthia!
The mix of color and calm along with the lovely flow of the rooms is sooooo good! You guys have been and remain one of my favorites to follow! Thanks for bringing us along
This room looks amazing! Can I ask where the little tray for the two soaps is from? It fits so perfectly!
Ooh, I think it was amazon by searching ‘concrete tray’.
What a great example of personalizing and cozying up a new build! You make it feels so homey which is hard to do!
Everything looks great! And they seem like such an adorable family :)
The most adorable.
What a lovely, happy home! I love the examples of how to display family photos in a stylish way- I feel like we don’t see that enough in home design.
Wow-I love how you mixed the playful wallpaper into each of the designed spaces. I’m still bowled over by the carpentry techniques on the top of the two credenza’s and how he “marrried” them to a single unit that looks like it was an original. The two wood tones really gives it some character. One question; is there a special significance to the single red frame used in the ledge of photos?
Thank you! The red frame was on-hand and we loved the pop of color that it added to the ledge.
And it ties back perfectly to the red benches (and a couple of letters) of that ABSOLUTELY FABULOUS AND EVEN MORE SO BECAUSE FAMILY HISTORY Prague station photo of Rachel’s grandmother on the same wall
Awesome job! Great to see!
What a beautiful space!
Looks great. I’d just add some non-square or non-rectangular art between the window and back door to break up that expanse. Or maybe a hanging plant there? Just something non-linear to complete that area.
We played around with that idea, but ultimately decided that the wallpaper needed space to be the star of the show at the back of the home!
The faux plant link is wrong (it goes to the rug). I’d love to learn about where to buy realistic faux plants :)
All of the faux plants were purchased at Target!
Hi! I’m wondering what size the art is above the couch? Thank you!
It’s 40″ x 60″!
I’d been thinking back to this project yesterday and saw the full reveal today! You exceeded all expectations! (Especially Rachel and Nith’s I’m sure.) I only live one state away, and wish you could come solve some pain points in my own home. Mindful, timeless, heartfelt work as always.
Thank you! We do offer video design consultations if that could help with your tricky spots.