Our Two Flat renovation started in the summer of 2019. One year later, we’re not where we thought we’d be. Today, we’re sharing what projects are left on our plate, when we’d like it done and the road blocks along the way.
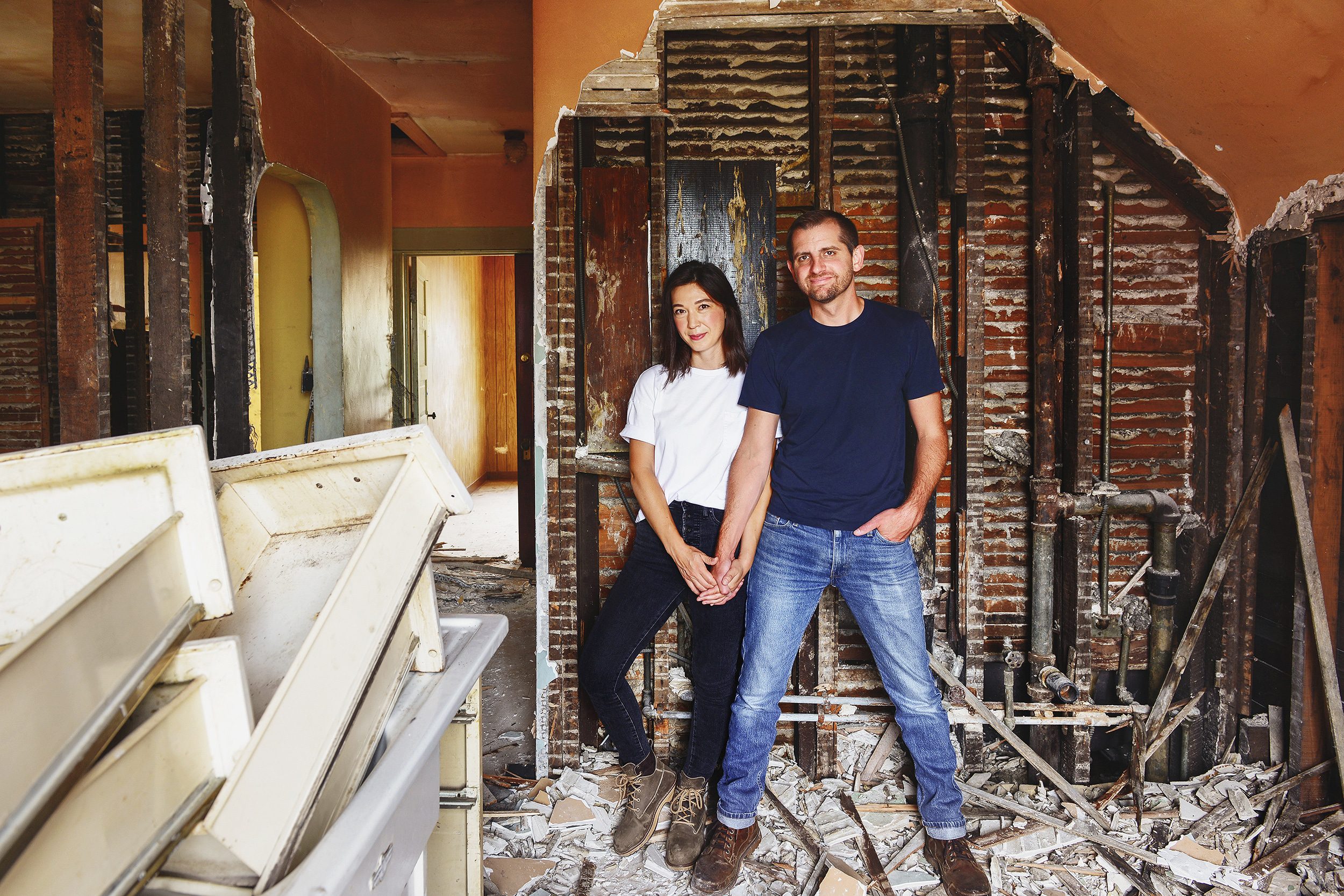

We recently wrote about the Two Flat’s one year anniversary and how things weren’t shaking out quite as we’d planned. But it’s okay! We very much appreciated the kind feedback and words of encouragement, and many of you wanted to know: Well, what is next?
I would love to see a big picture post about the two flat that lays out what’s left to be done and shares information about timing, road blocks, and thoughts. Cheering you all on through this process!
– Meredith
Ask and you shall receive, Meredith! We’ll lay things out chronologically from here, with the projects we’re currently working on highlighted first, and we’ll work forward towards the final inspection. As with any renovation (and especially with one happening during a global pandemic!), our estimated timelines will remain fluid. Product availability hasn’t hindered us too much, but we’ll be ready to pivot as necessary to keep things progressing while staying safe for ourselves and others. This is how things are looking as of right now!
Spring + Early Summer
Tile, Tile and More Tile!
We’re partnering with our friends at The Tile Shop to outfit all three bathrooms, one laundry room and one kitchen backsplash with some incredible tile options. The selection process is all buttoned up(!), and we should be receiving our order any day now! We’ve got a few tricks up our collective sleeve and we can’t wait to get started. Think: Nods to the home’s age and history, with a few standout details to keep things fresh. Each room will be unique and special, but there will be a few unifying themes so nothing feels too disjointed. We can’t wait to get started!
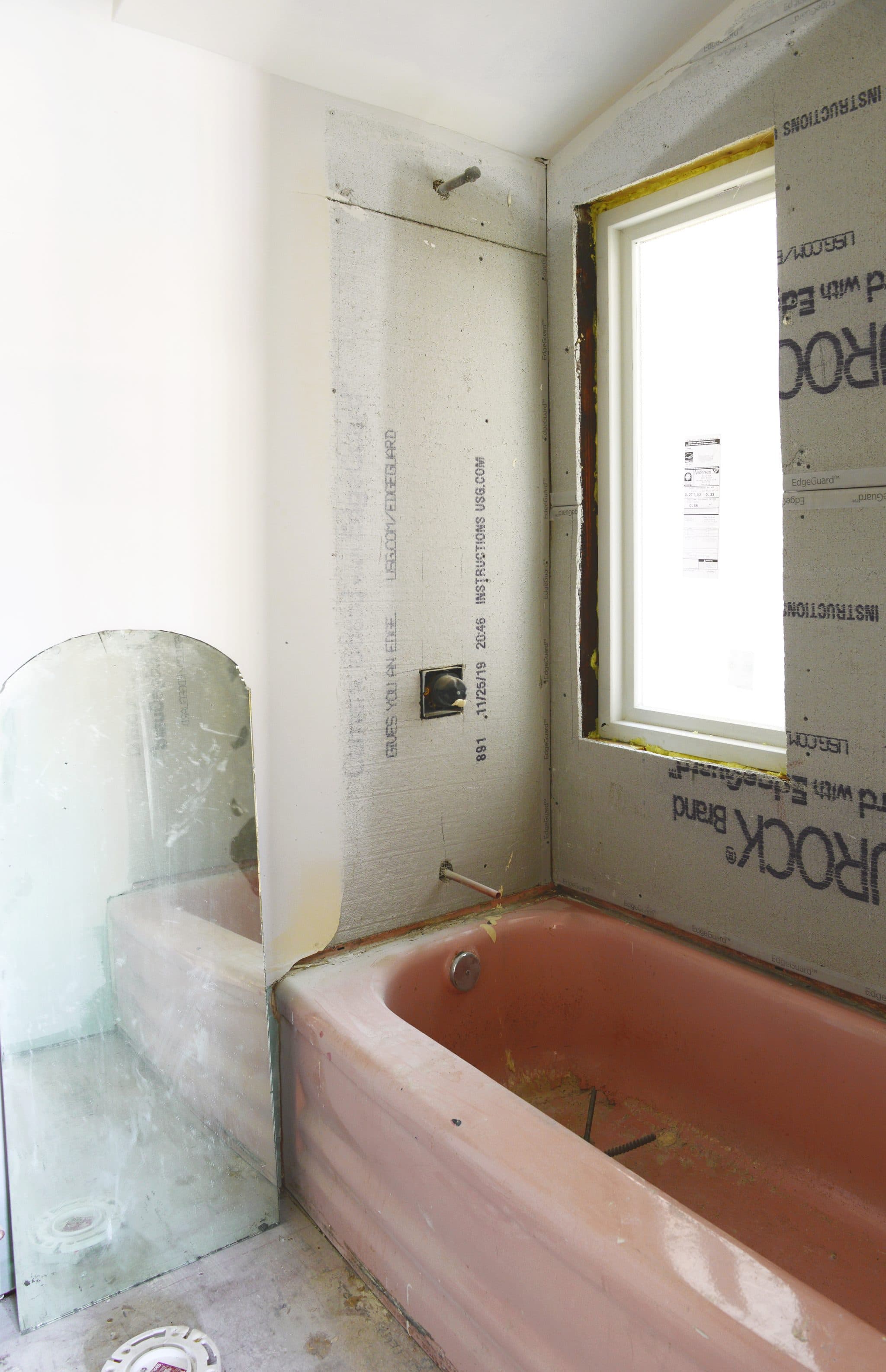

Paint + Stain
Exterior paint and the staining of both decks is scheduled to start ASAP. We’ve been hit with an unfortunate cold wet snap here in Chicago, and it has overnight lows creeping dangerously toward the low end of recommended application temperatures. We want the paint to adhere properly and last as long as possible, so we’ll be patient (grumble, grumble) to ensure the best finished results. You can bet we’re watching the constantly changing forecast like hawks!
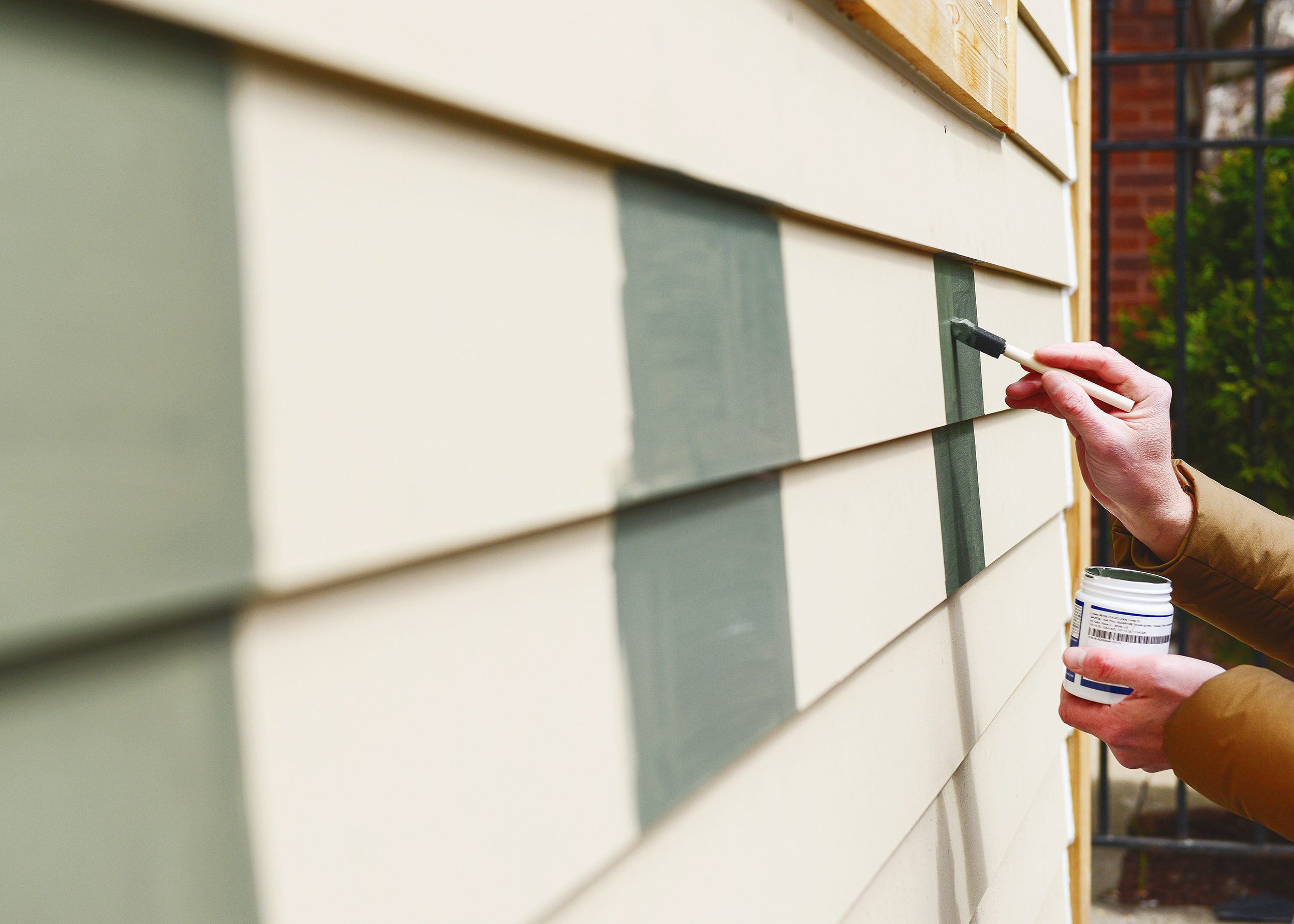

On the inside of the home, we’ve begun the process of gathering paint quotes and hope to hire a contractor and make our final color selections in the very near future. As we always say, paint is a game changer. These two projects will be massively transformative!
Lighting, Lighting Everywhere
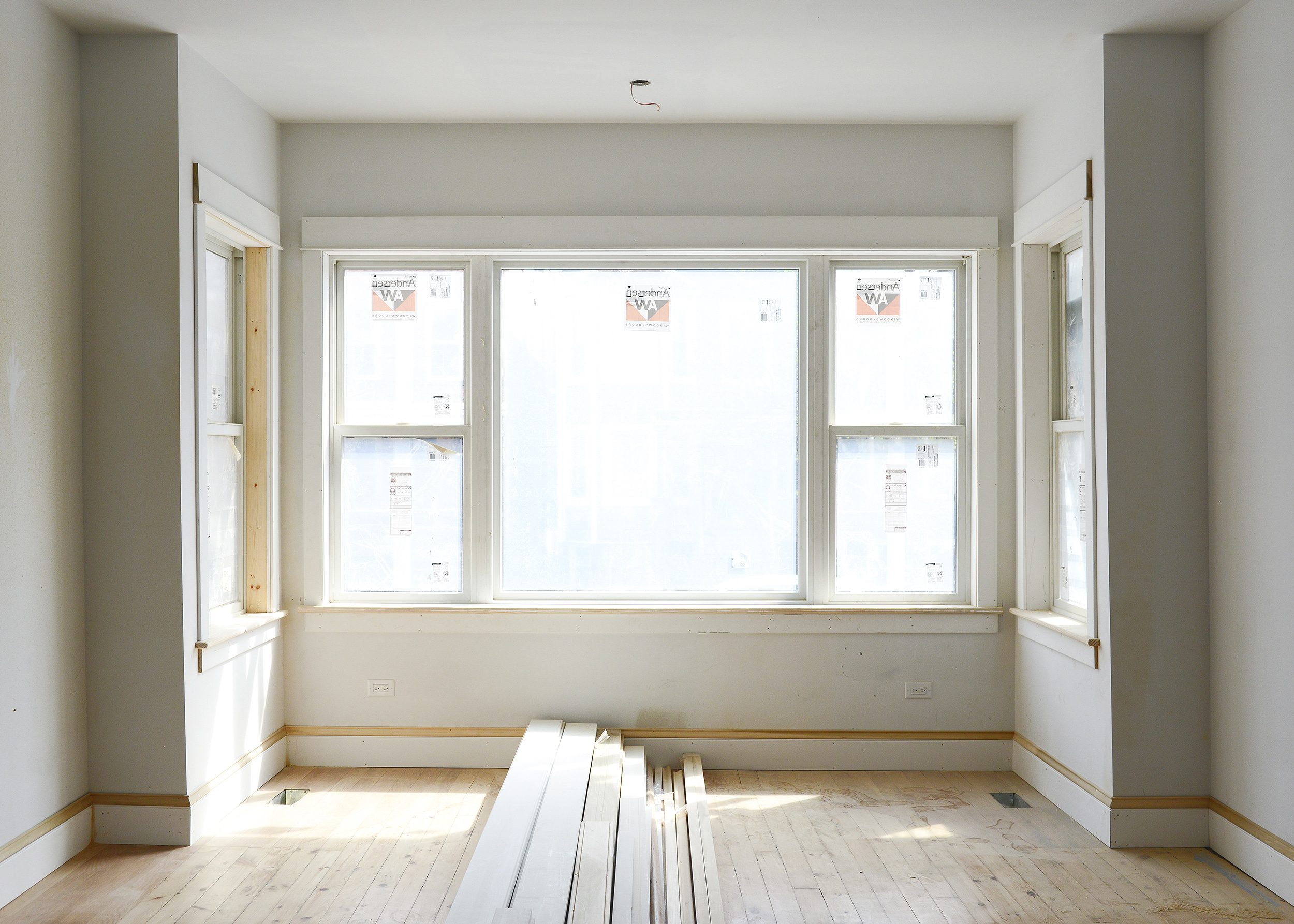

Since we had the entire electrical system(s) of the house completely rebuilt from scratch, we were able to plan ahead for the best possible light fixture placements. Cute little sconces above the sinks? Check! Statement lighting in the living room, dining room and above the newly-installed staircase? Check! Multiple lighting options in each bathroom? Check! We’ve counted somewhere in the neighborhood of 28 individual lighting placements between the two units, so we’ve got our work cut out for us. Selecting lighting is always incredibly satisfying, though!
Bathroom Installs
Once the bathrooms are tiled, we’ll immediately get to work building them out. Both tubs are in place, with one being nearly ready for use and the other needing a a reglaze (I’m looking at you, pink tub!), so this will mostly involve selecting and installing toilets and vanities, as well as installing finishing touches.
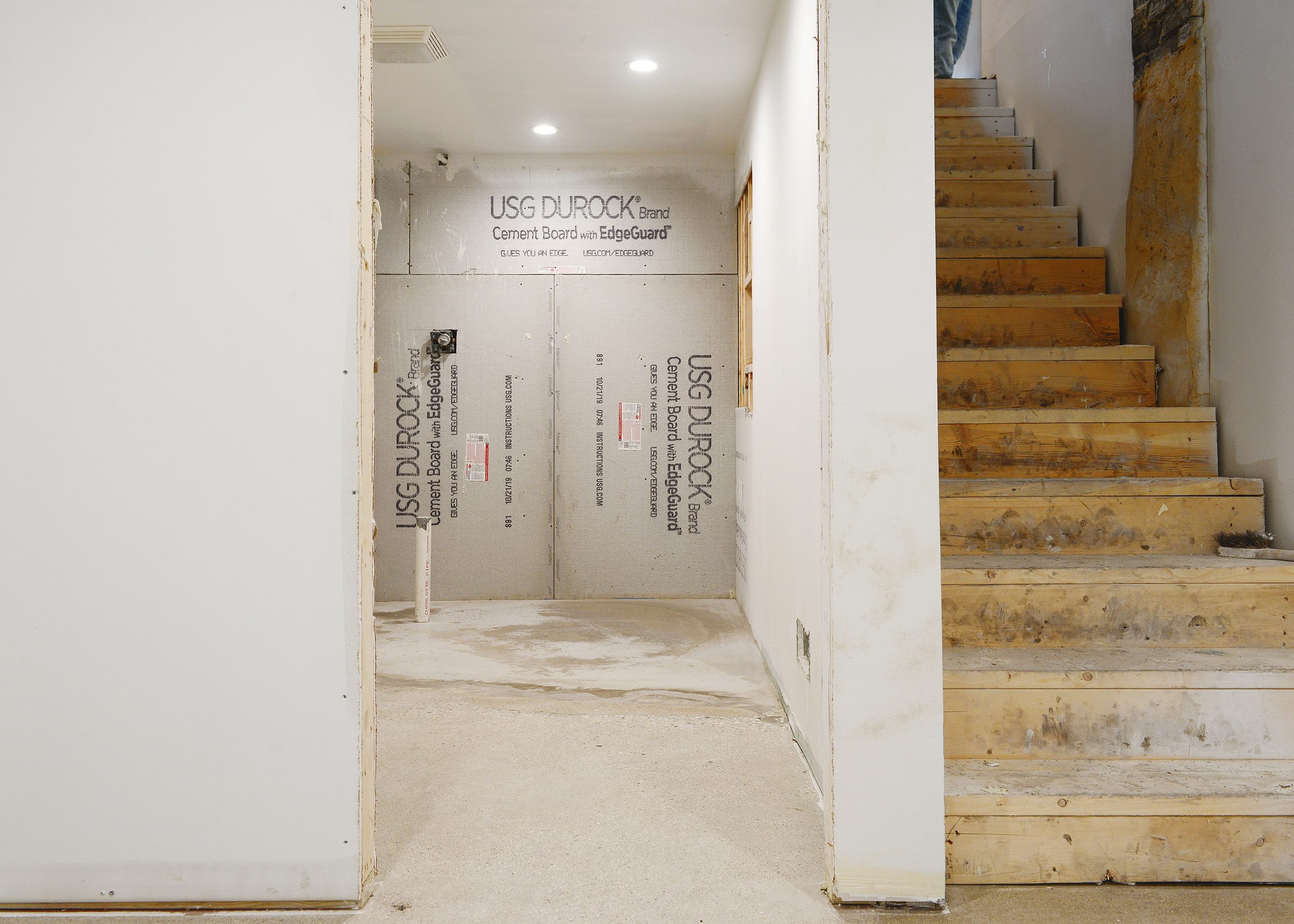

Mid Summer
All the Landscaping
In theory, once the exterior painting work is complete, we’ll be able to landscape both the front and back yards. The front yard is a tiny little dirt patch that will be pretty straightforward. We’re envisioning a simple hedgerow below the front windows and a flagstone path that leads to the backyard. Minimal maintenence will be the name of the game!
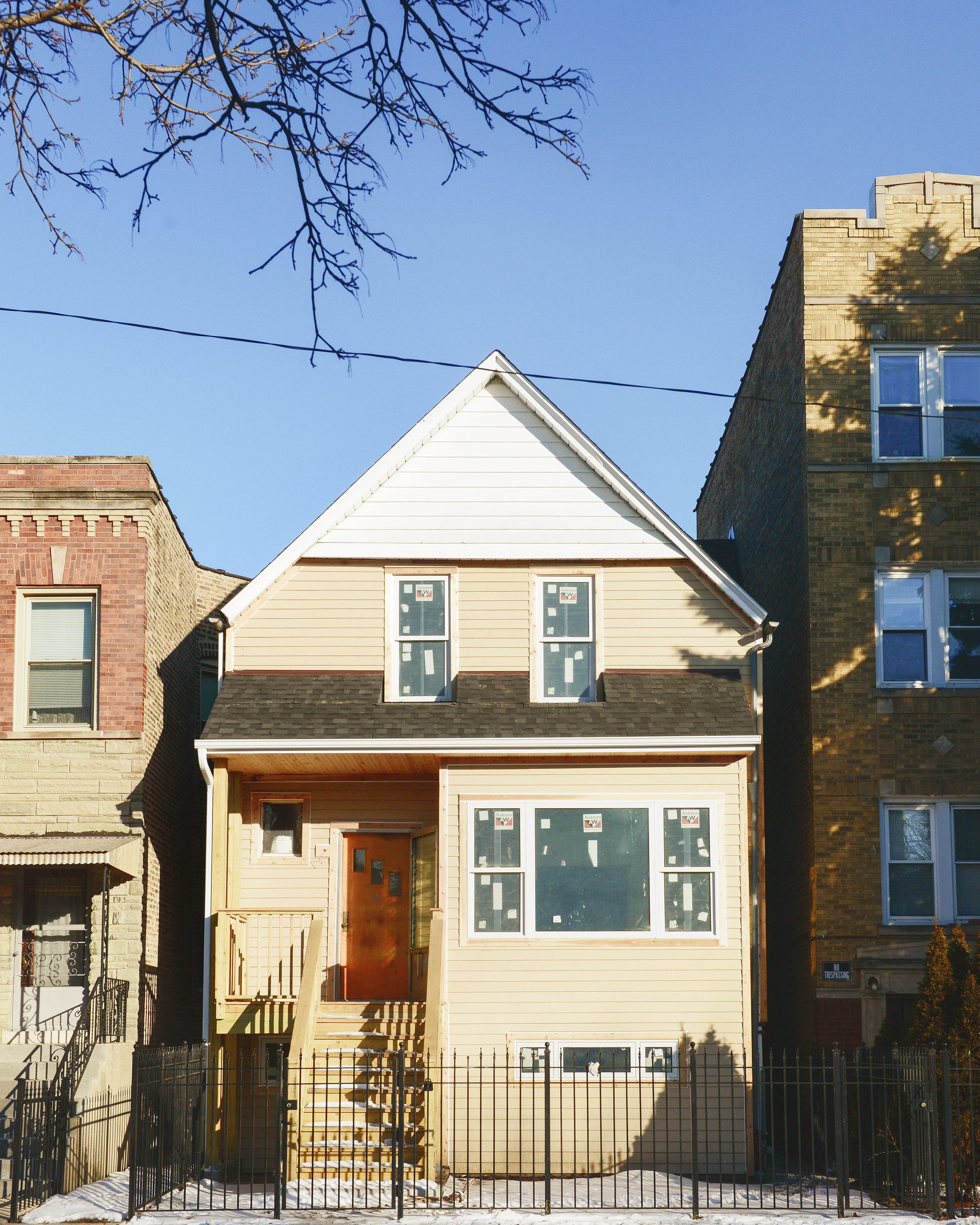

The backyard, on the other hand, was pretty torn up during the demo and buildout phases of the project. The whole space will need to be completely tilled and leveled before we’re able to do any work back there. Luckily, we brought the big guns back from Michigan the last time we were legally allowed to visit Tree House. We can’t wait to get rid of the massive ruts left by the heavy trucks that occupied the backyard for 6 months!
Kitchen Installs
Our kitchen plans are complete! We are, however, holding off on placing the orders for cabinets and appliances until interior painting is complete. We want the home to be as empty as possible so that paint crews can work quickly and efficiently. This will (hopefully) keep costs and timelines down.
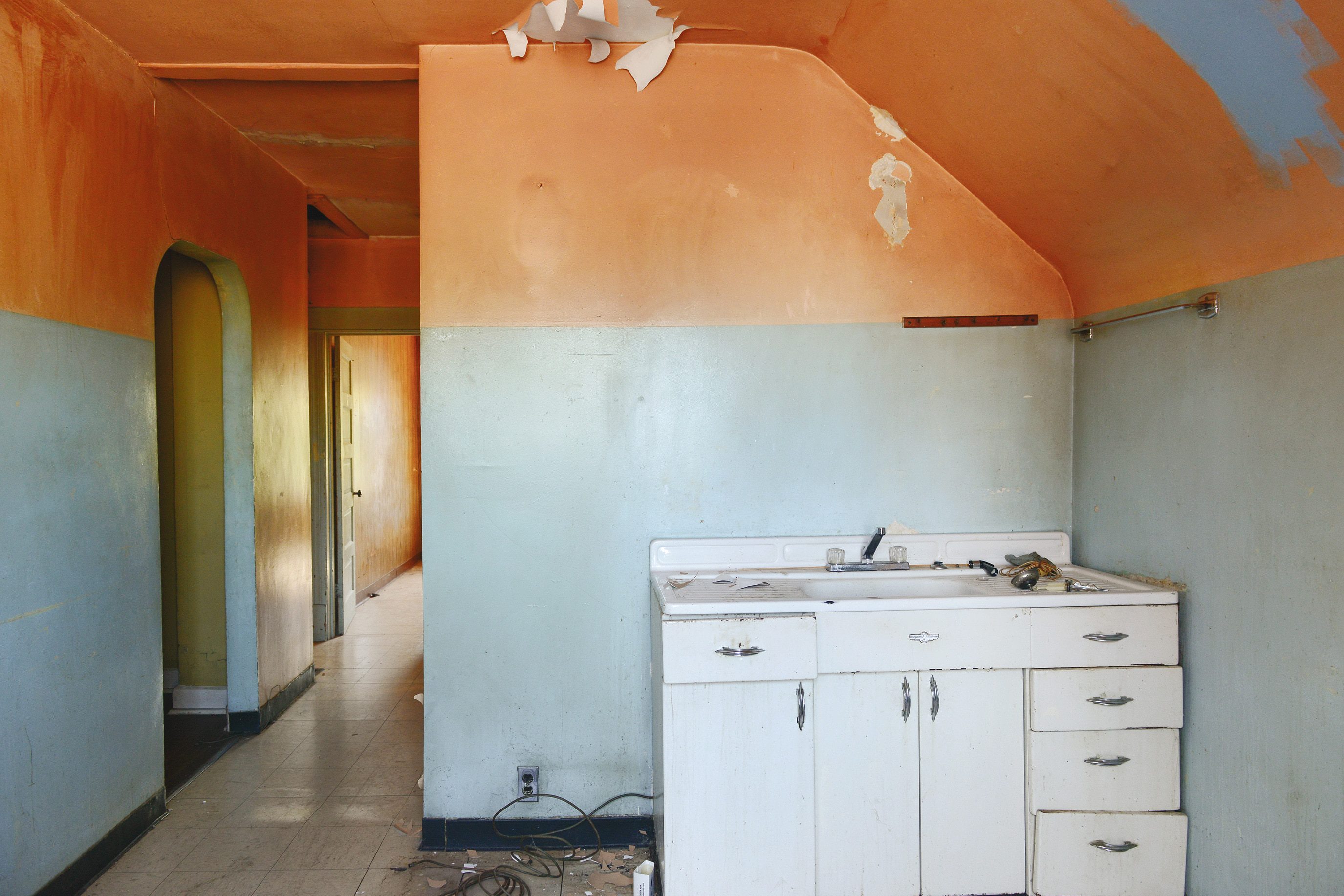

Once painting has begun, we’ll finalize and place our orders so that cabinets and appliances show up the moment we’re ready. Kim has reworked the layout of each kitchen at least three times and we think we’ve finally got them both nailed!
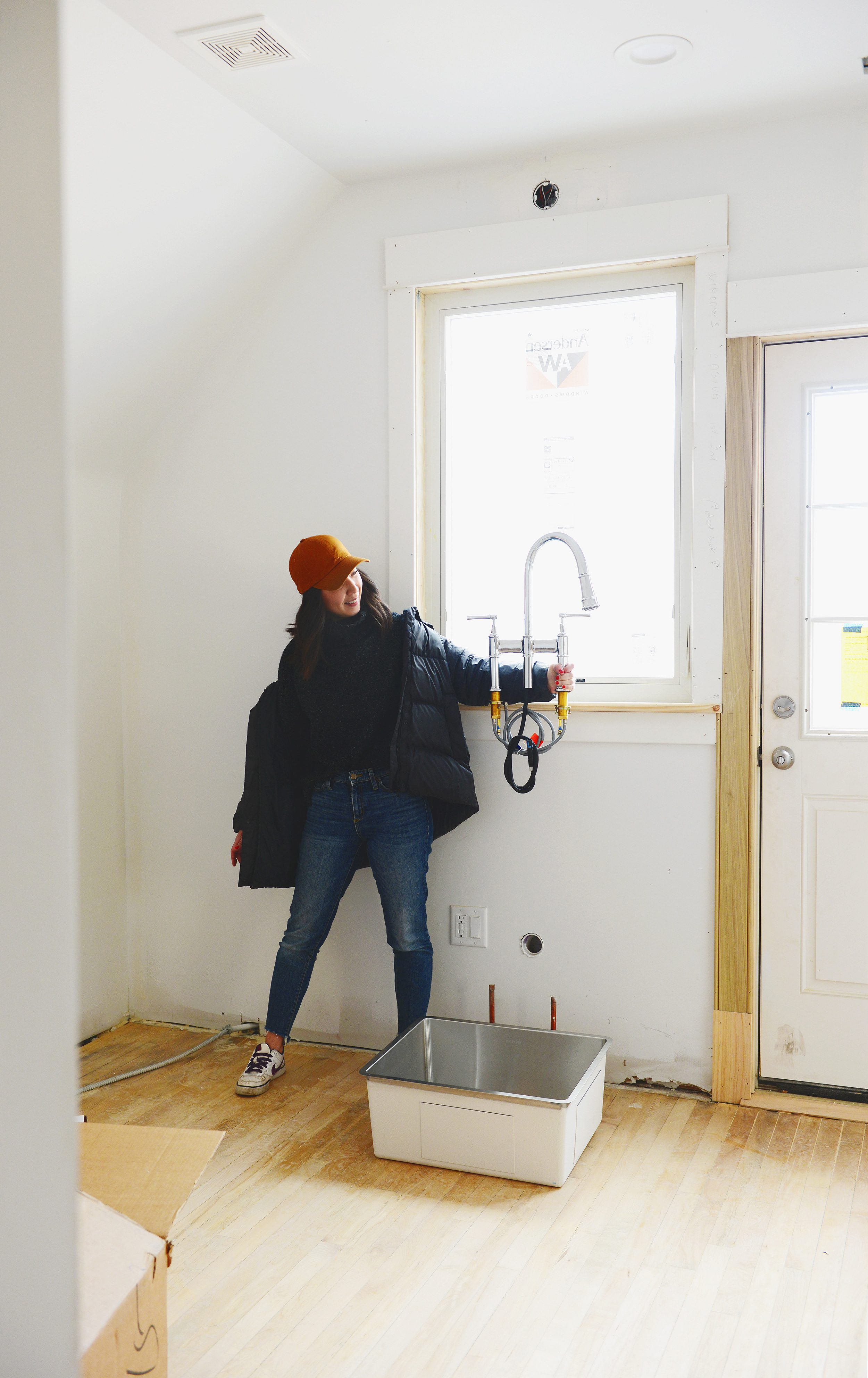

Closet + Pantry Build Outs
Throughout the home’s two units, there is a significant amount of closet space. A few of the closets, (cough, den bedrooms, cough) will be a challenge to outfit in a way that keeps them as functional as possible. They’re both narrow and deep, so we’re investigating pull outs and sliding options to ensure that we’re making use of every square inch of space. It’ll be a fun challenge, but we’ve definitely got some problem solving to do.
If anyone has any long, narrow closet organizing suggestions, we’re all ears!
Dining Room + Hutch Rebuild
As Kim has hyped up, we’re thinking that the Unit 1 dining room just might end up as the crown jewel of the entire project. The original built-in hutch will get fully refinished with fresh paint, updated shelving, internal lighting and all new hardware. The dining room will also get a tasteful wall treatment on the lower half of the room and some punchy wallpaper on the upper half. We were also sure to leave space for a large statement light fixture (TBD!) that will keep the space bright and cozy.
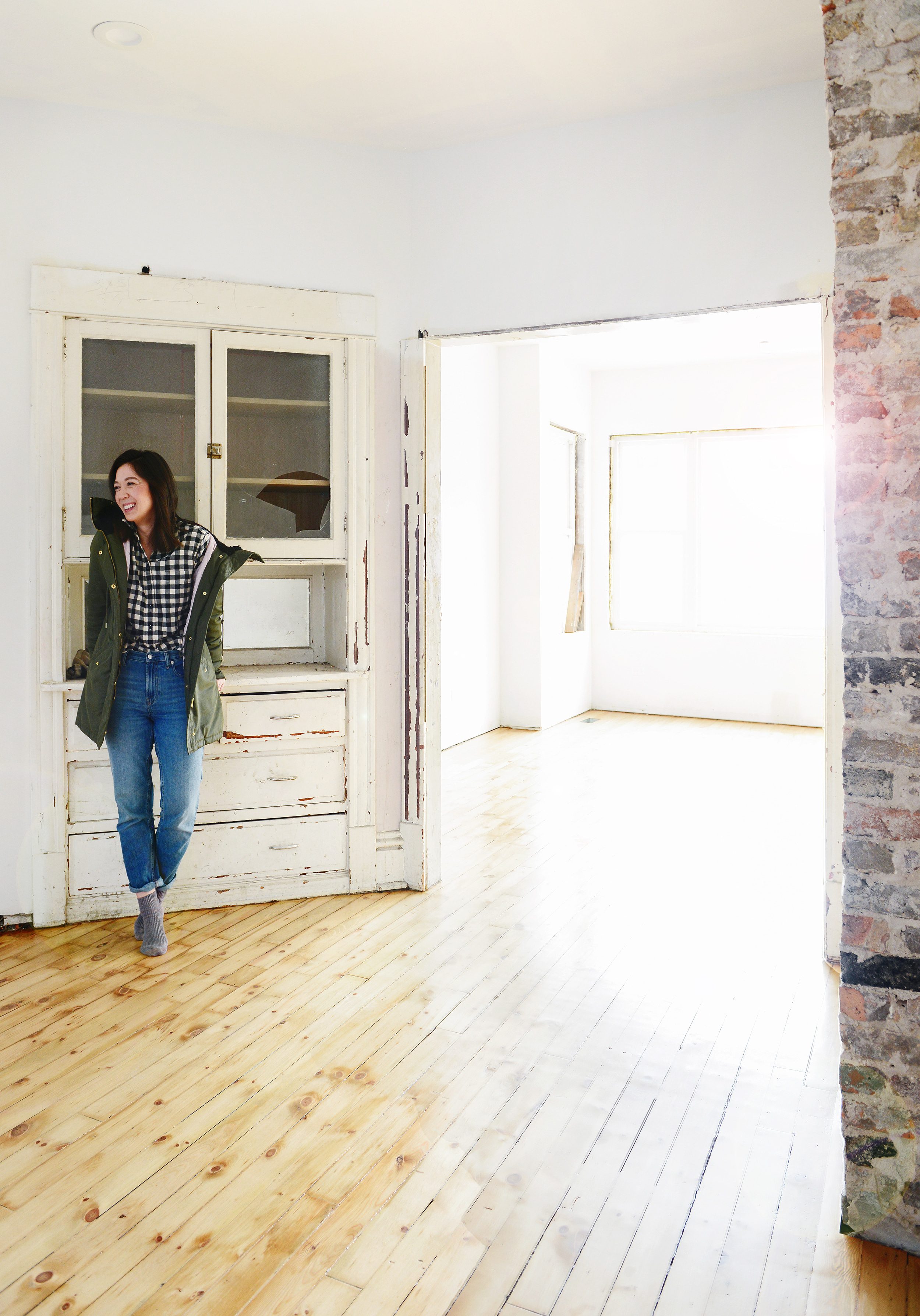

Late Summer + Early Fall
Laundry Rooms
Unit 1 and Unit 2 each have a small laundry closet specifically designed for a stacked unit. With the exception of tiling Unit 2’s floor (which will happen alongside the other tiling projects noted above) and adding a few shelves and hooks, the build-outs will be fairly straightforward. Our goal for both of these spaces is to keep them simple, straightforward and functional!
Floating Shelves
Yup, we’ll be building a couple sets of floating shelves throughout the Two Flat. The funny little nook formed by the construction of the coat closet in Unit 1 will get a mini version of the floating shelves in our Chicago workshop. This little currently-dead space will end up as a perfect little built-in bookshelf with space for a few plants, curiosities and, of course!, books.
And do you see that open part of the drywall, near the ceiling? We will still be framing that out and adding a window, which will allow light to travel between the kitchen and living room:
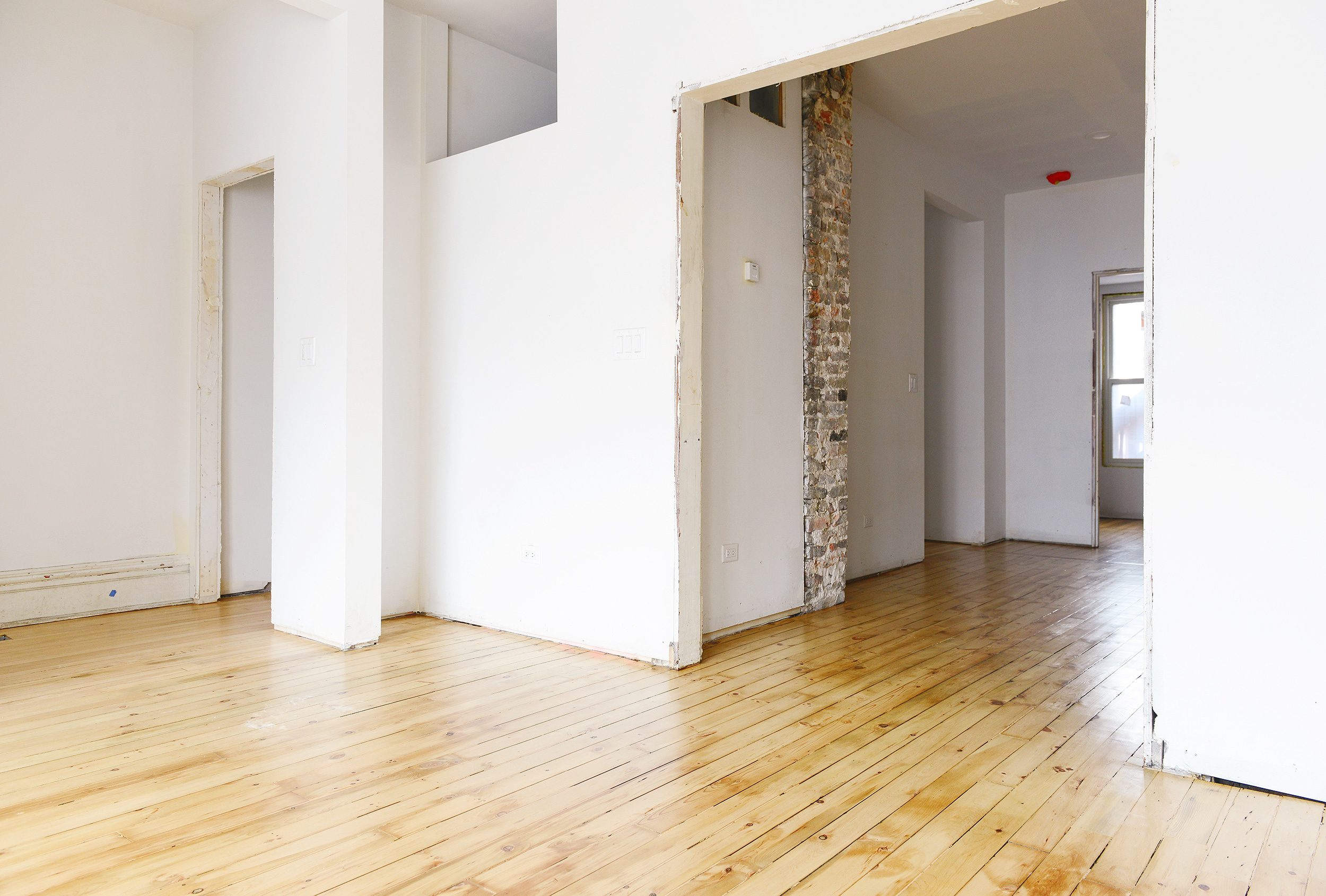

Upstairs in the Unit 2 kitchen, we think we’ll build floating shelves similar to those in the kitchen at Tree House. The angled ceiling in the unit will keep us from being able to utilize upper cabinets, so the open shelving will run almost the entire length of the space to keep storage options open and flexible. The goal is to keep things open and breezy, but still pack in as much storage space as possible. If this works out as well in practice as it does in our heads, we think we’re on to something!
Final Inspections
Once all of the interior spaces are built out, it will be time for final inspections from the city. Our GC/Architect has tried to comfort our nerves by ensuring us that the final inspection simply ensures that all of the new work functions as it should, but it’ll still be a little nerve-racking!
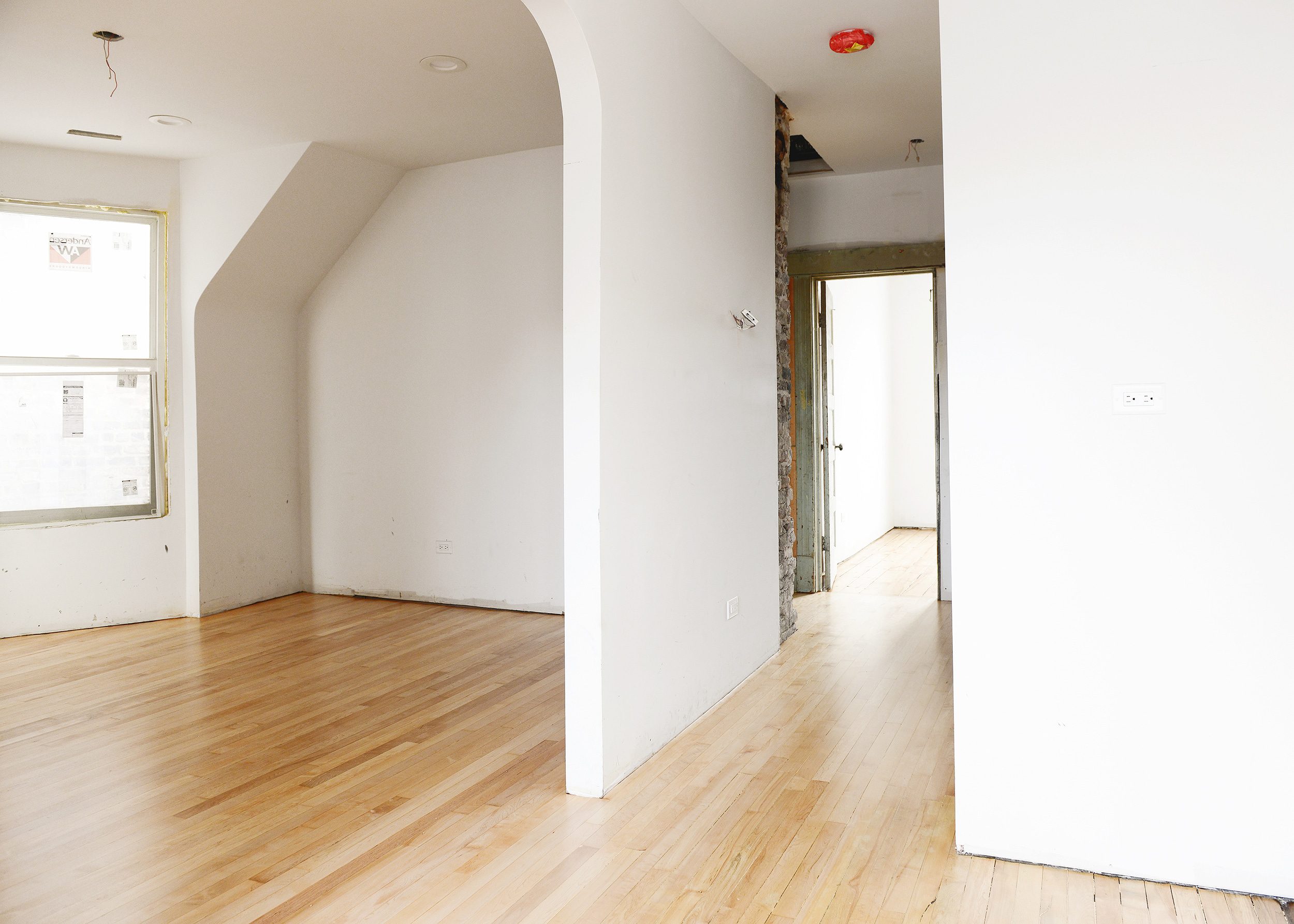

Since Unit 2 has always been intended as a traditionally-leased space that won’t be furnished, we’ll focus our energy there first to ensure that we can get it ready to rent before winter hits Chicago. We’ll then move to focus our energy on wrapping up Unit 1.
Fall + Beyond
Furnish, Furnish, Furnish (Fingers Crossed)
By this point, Unit 2 should be rented (we hope!), and as of now, the plan remains in place to fully furnish Unit 1 for short term rental as an Airbnb. That said, things are pretty uncertain at the moment (says everyone, every day) and no one is really sure what the travel industry is going to look like six months or a year from now. We’ll continue to make decisions based on the short-term rental assumption, but our level of certainty in this decision is not exactly high!
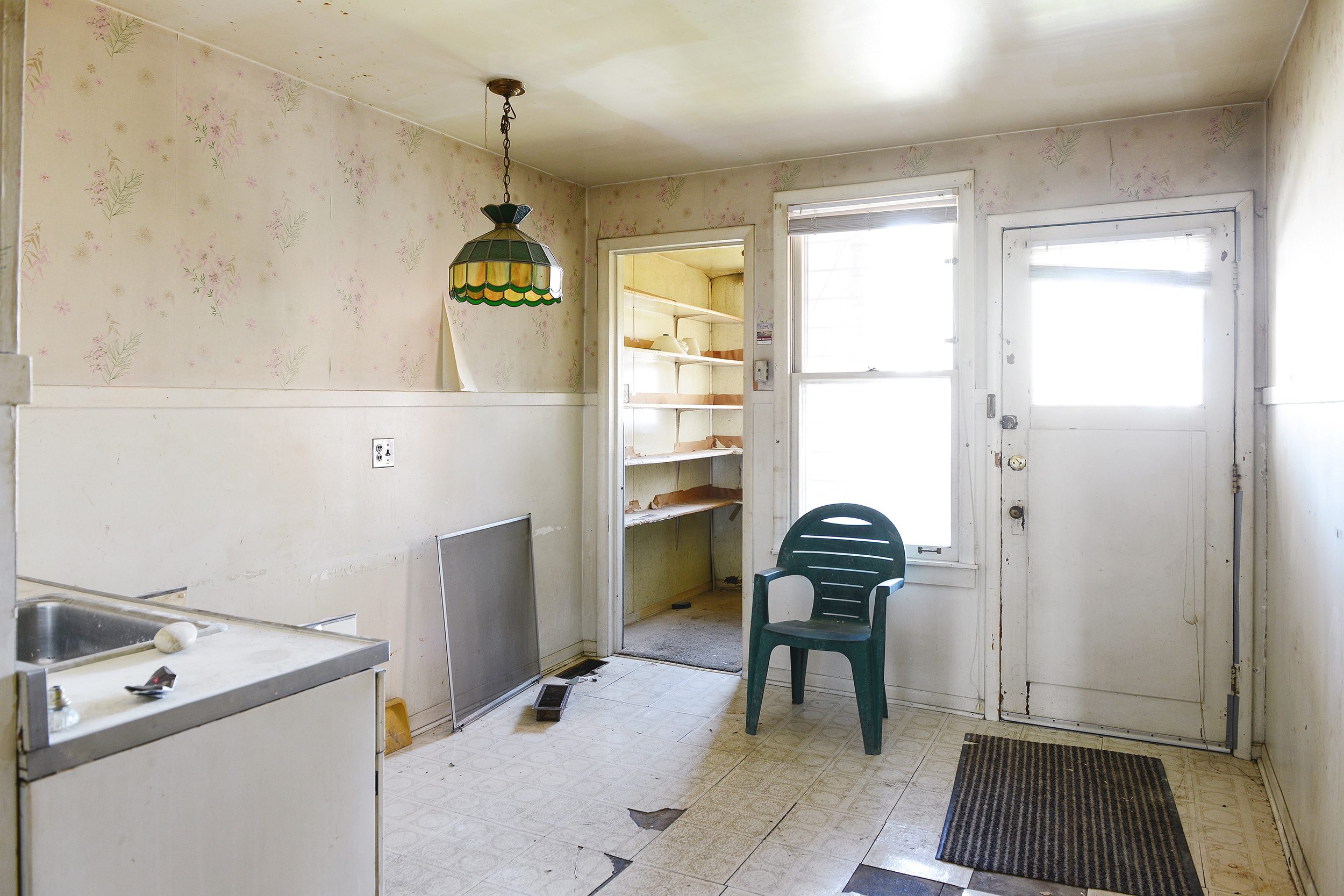

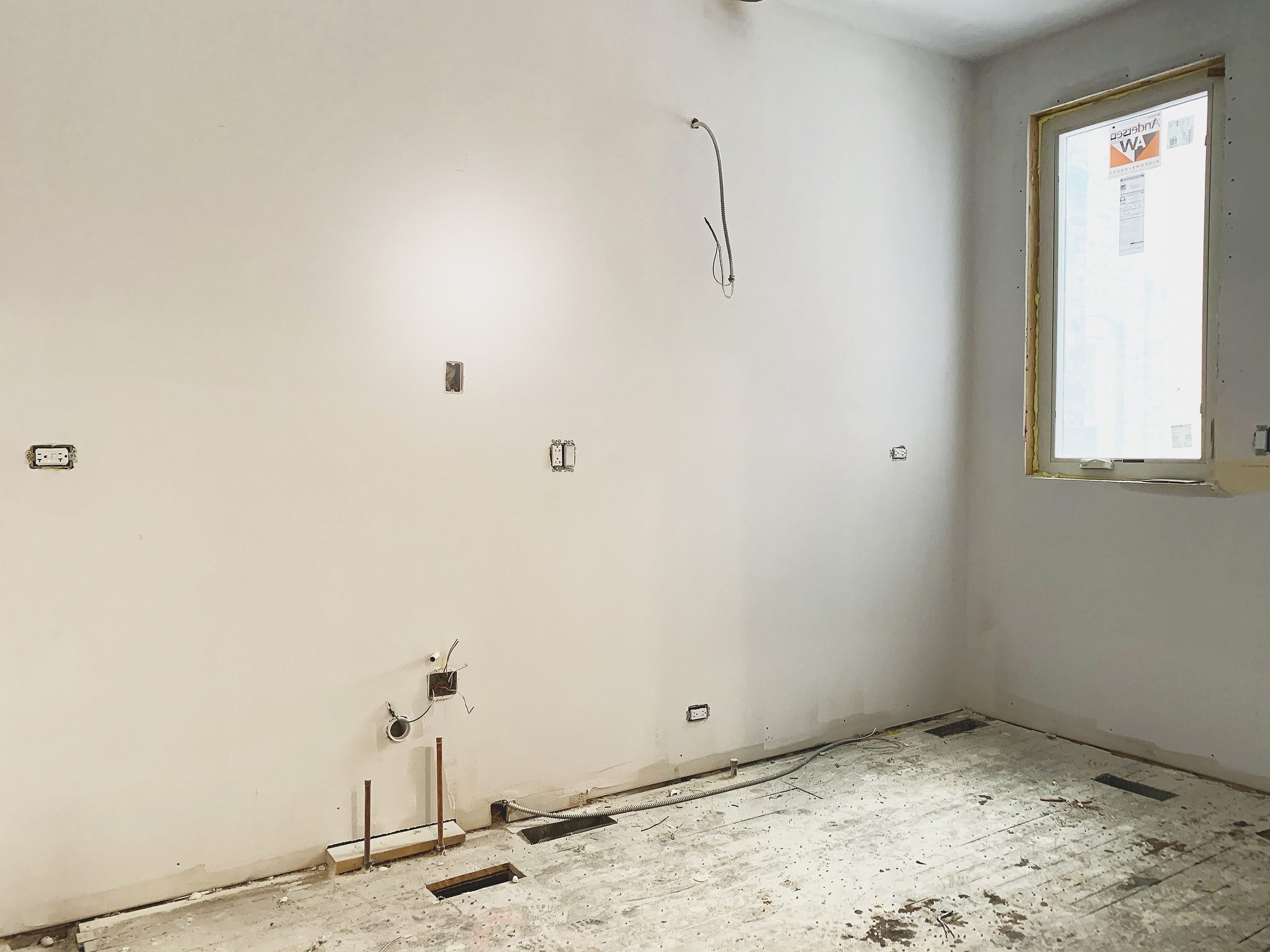

We obviously still have a lot of work to do. Like, A LOT. The long list of projects has the potential to overwhelm, but any time we’re feeling like it’ll never get done, we pull up a few before and after photos like the pair above. The clean white box in the second photo now has beautifully refinished maple floors, installed millwork and a heck of a lot of potential! The uncertainty the world is feeling right now complicates things, but in an unexpected way, this ongoing project is helping to keep us motivated. To focus. To be grateful. Things are getting exciting and our designs will soon come to life.
Stick around, won’t you?
PS: You can see this project, broken down by unit, from the very beginning right here, and we keep it updated with every post! Or you can skip right to the Cliffs Notes, if you’d like. Thank you for being a part of our renovation journey!










Good luck with everything! What kind of siding is that?
We currently have a mix of LP Smartside (on the front) and aluminum siding (on the sides and back). And thank you!
Two Flat has come so far! I love that you’re giving the bone structure all its lifts and making it even prettier. Fingers crossed you’ll be able to rent it!
Fingers crossed we can rent it by FALL. That feels so close, eek!
The pink tub is the best. I’m so glad you saved her!
We can’t wait for her to be reglazed!!
For long, narrow closets, we’ve really liked the Elfa wall racks at the Container Store. The large size holds a surprising amount of stuff, and of course they can be added to, moved, and changed easily. The wall racks also have a shelf option now, which we haven’t tried, but looks like a good idea, too. If I were renting, a narrow, deep closet with a few wall racks with shelves/baskets on the long wall and some decent fixed shelves (or more Elfa) on the back wall would be much appreciated. We even used the Elfa system to build shelves incorporating a column at my mom’s place. It’s pretty flexible stuff!
We will 100% be looking into that, thank you, MB!
This was so helpful as a reader, so thank you. Fingers crossed that the perfect renters will be ready to move in when you are ready to have them :)
Thank you, Meredith!
Thanks for sharing the updates and future timeline. I love following along. Everything looks great so far. I hope you guys are doing well and staying safe :)
Same to you, Amanda!
I can’t wait to see your progress – it is going to be so beautiful when complete! Whenever I’m mid-project and overwhelmed, I always think of Young House Love’s Post “The Middle Makes No Sense”. By far the most stressful part of any project! You’re doing great :)
I think of that, too!! Phew. We’ll make it.
Are you able to please link the sink and faucet?? Thank you!
I am a great fan of posts that share the journey of the renovation process instead of being a generic post. Thanks for sharing your renovation journey with us, Kim, and enabling us to learn from it.