The bathroom remodel is nearly complete. We’re awaiting a few final items, so we were able to shift our focus to the workshop for now. Just beyond the back wall of the bathroom, the new and improved workshop is 100% done! Much like our recent nook refresh, we’ve made a few changes to the space to make it work best for us. While the space is smaller, it looks and functions better than it ever has. Let’s take a look at the 5 key updates we made to this important room!
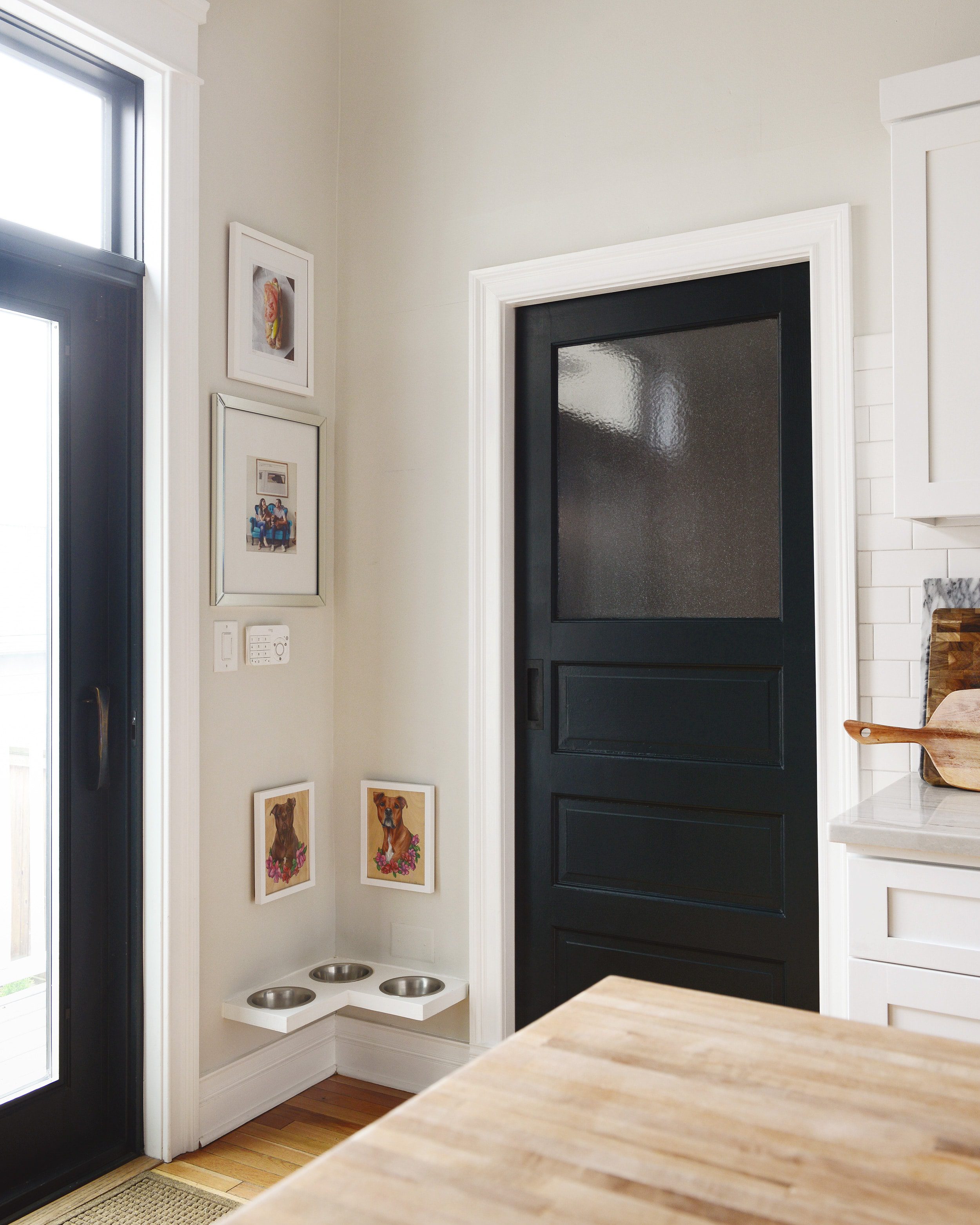

1| A New Compact Size
In order to fit a full size shower into the bathroom, we moved the back wall and took approximately 24″ of space from the workshop. This shift roughly equalized the sizes of the rooms and made for a much more useful floor plan. Initially, we were a bit concerned that the smaller workshop footprint might inhibit the way we use the space. But once the wall was shifted, the tighter floorplan simply moved the existing workbench and gearwall organizing systems closer to the room’s entrance. That’s it! The extra square footage of floor space was never really necessary.
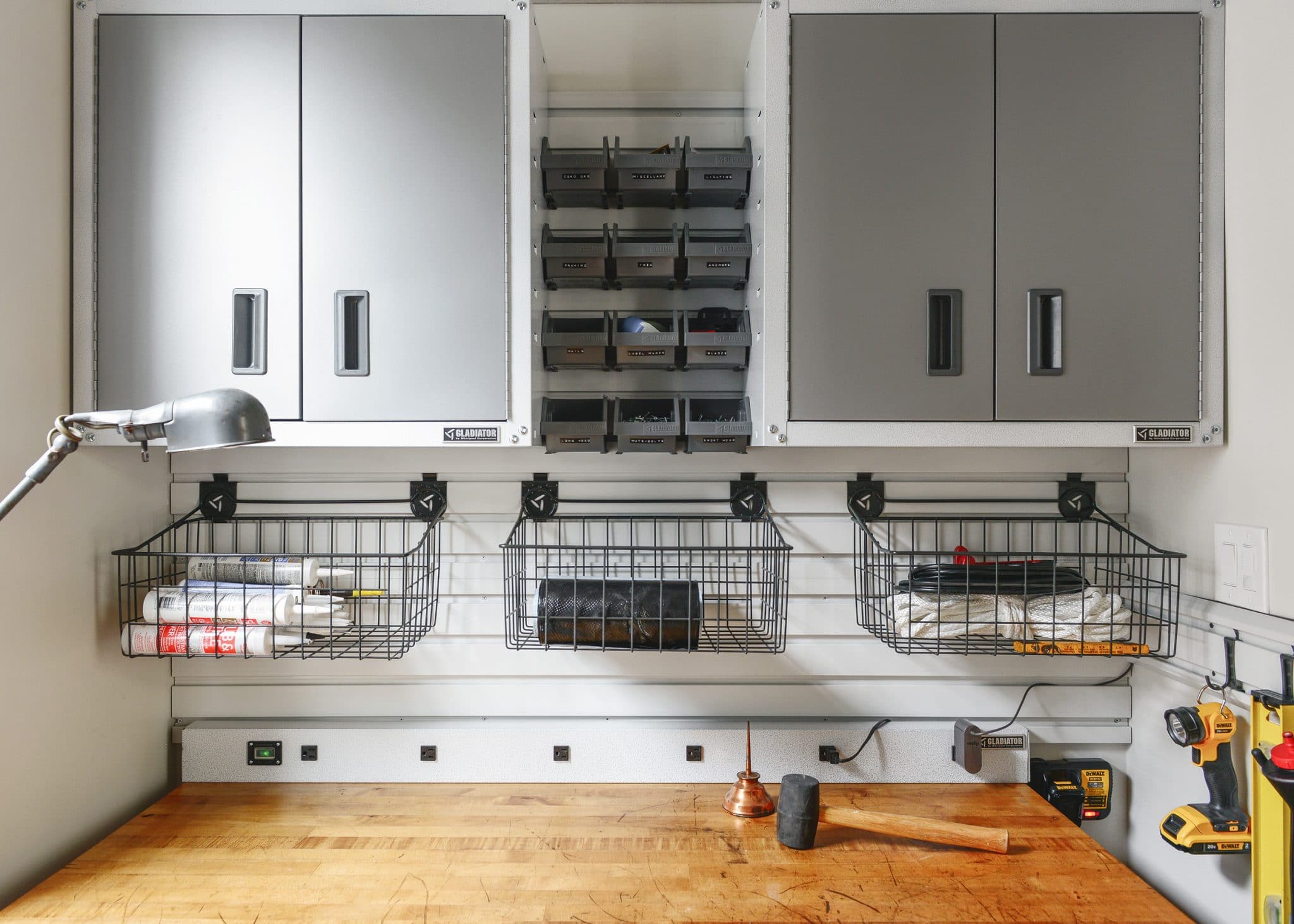

2| Transom Window
The workshop has always gotten great natural light. The home next-door is a single story and doesn’t block the sunshine from pouring in through the large window. While the bathroom window is significantly smaller, the huge new transom window between the rooms allows each room to receive light from the other! The space above the work area now draws the eye up and makes the room feel much larger than it is. The cabinet just below the transom serves as the perfect perch for a young Sansevieria ‘Moonshine’. Kim might need some convincing, but I think this room could use a few more plants as well! Note: The frosted glass for the window has been ordered, and we can’t wait to see it go in.
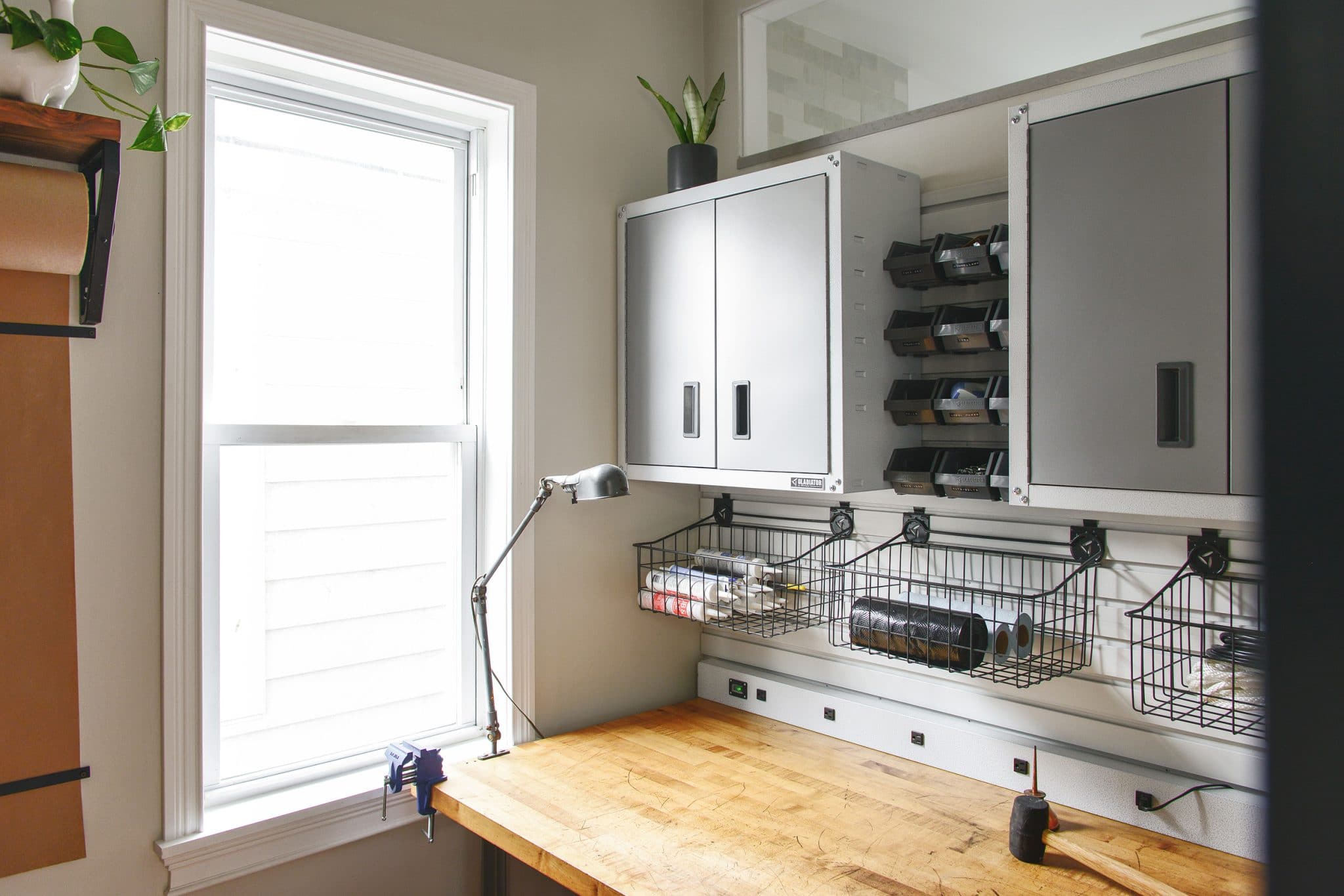

3| Recessed Lighting
Speaking of light, we now have three light sources to allow us to see our work no matter how dark it is outside! Our contractor installed 4″ LED can lights in each corner of the room. We’ll eventually install a smart dimmer switch and integrate them into the ‘scenes’ of our current smart home app. In addition to the new recessed lights, our vintage Craftsman task light is still in place. And while we were at it, our contractor re-centered the industrial pendant on the newly-compact ceiling. The pendant is wired on a motion-sensing switch that turns the light on automatically when it senses movement. It’s super handy when entering the space with full hands!
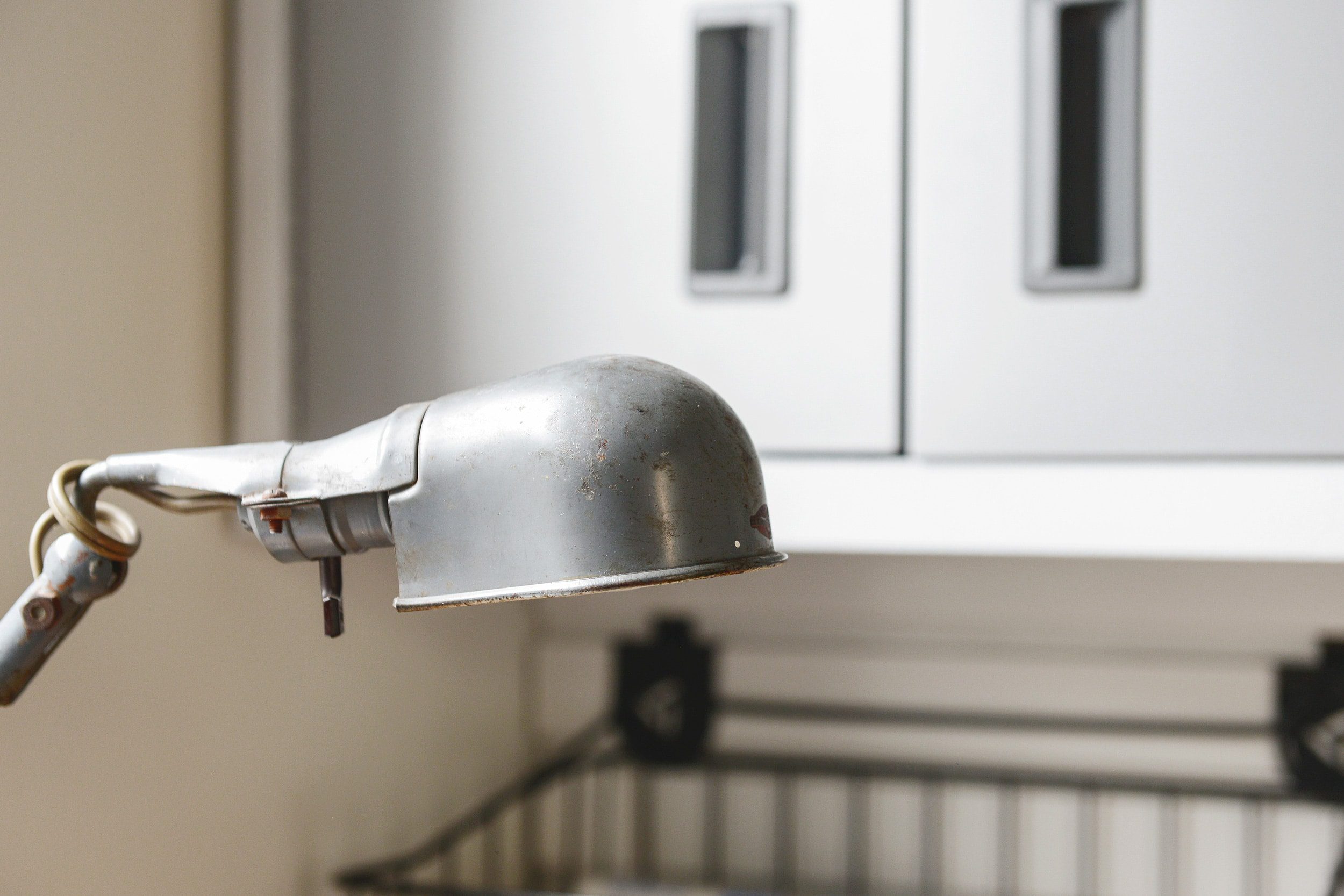

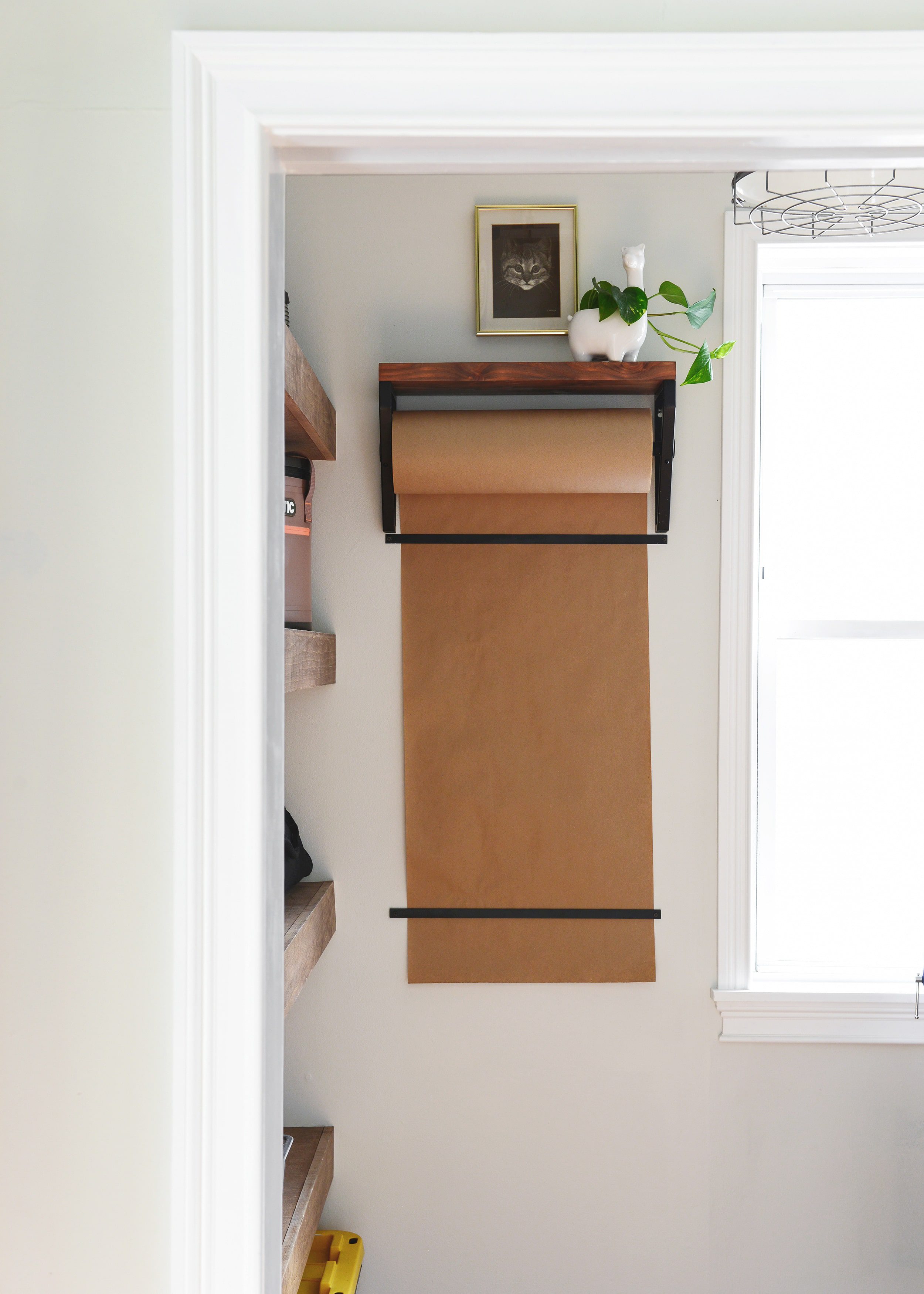

4| Painted Pocket Door
The former minty green color of the pocket door had run its course. As our home has evolved over the last 6 years, it started to feel out of place, plus it was showing smudges and scuffs far easier than we’d like. We were ready for a change and the timing was perfect to finally paint the door!
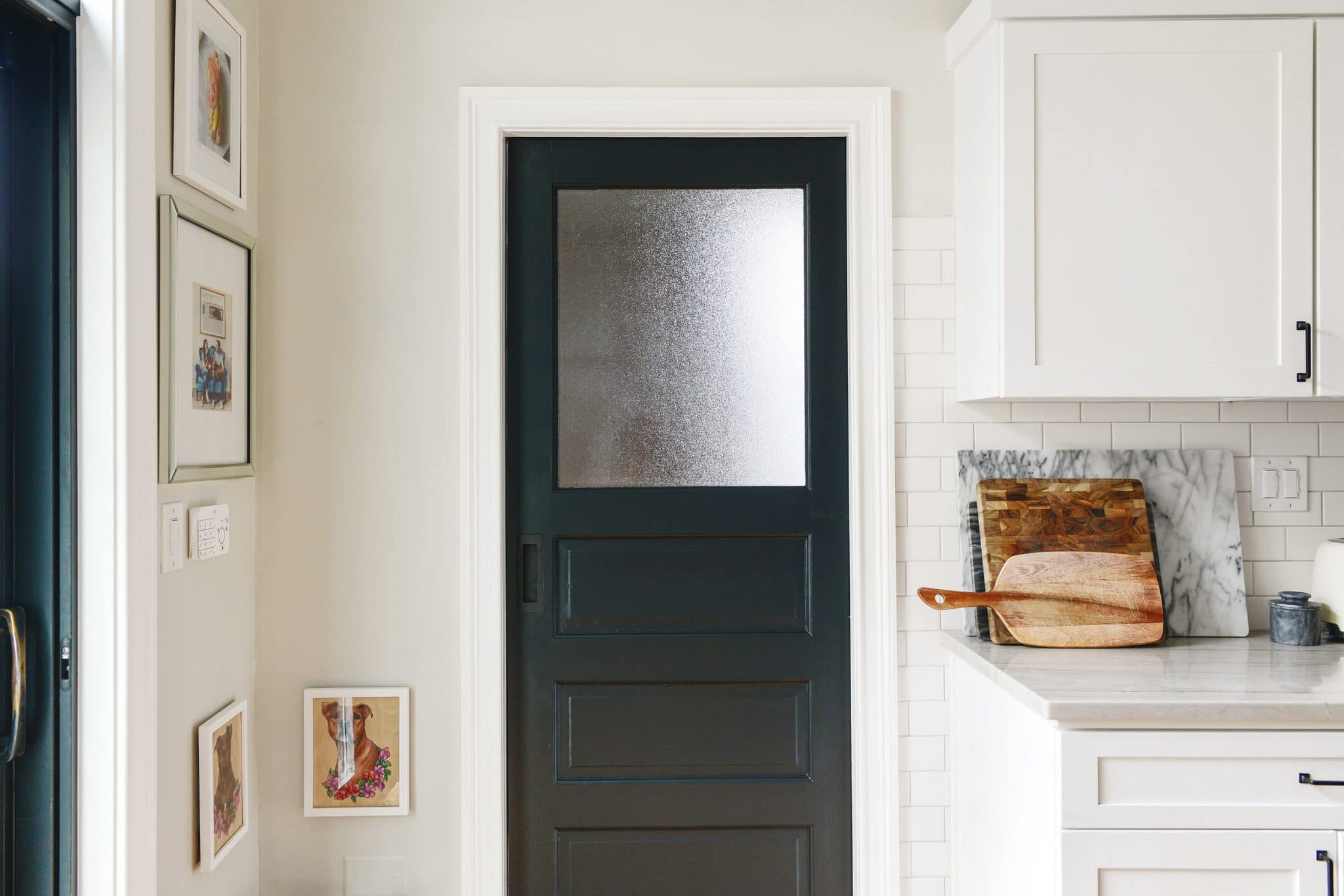

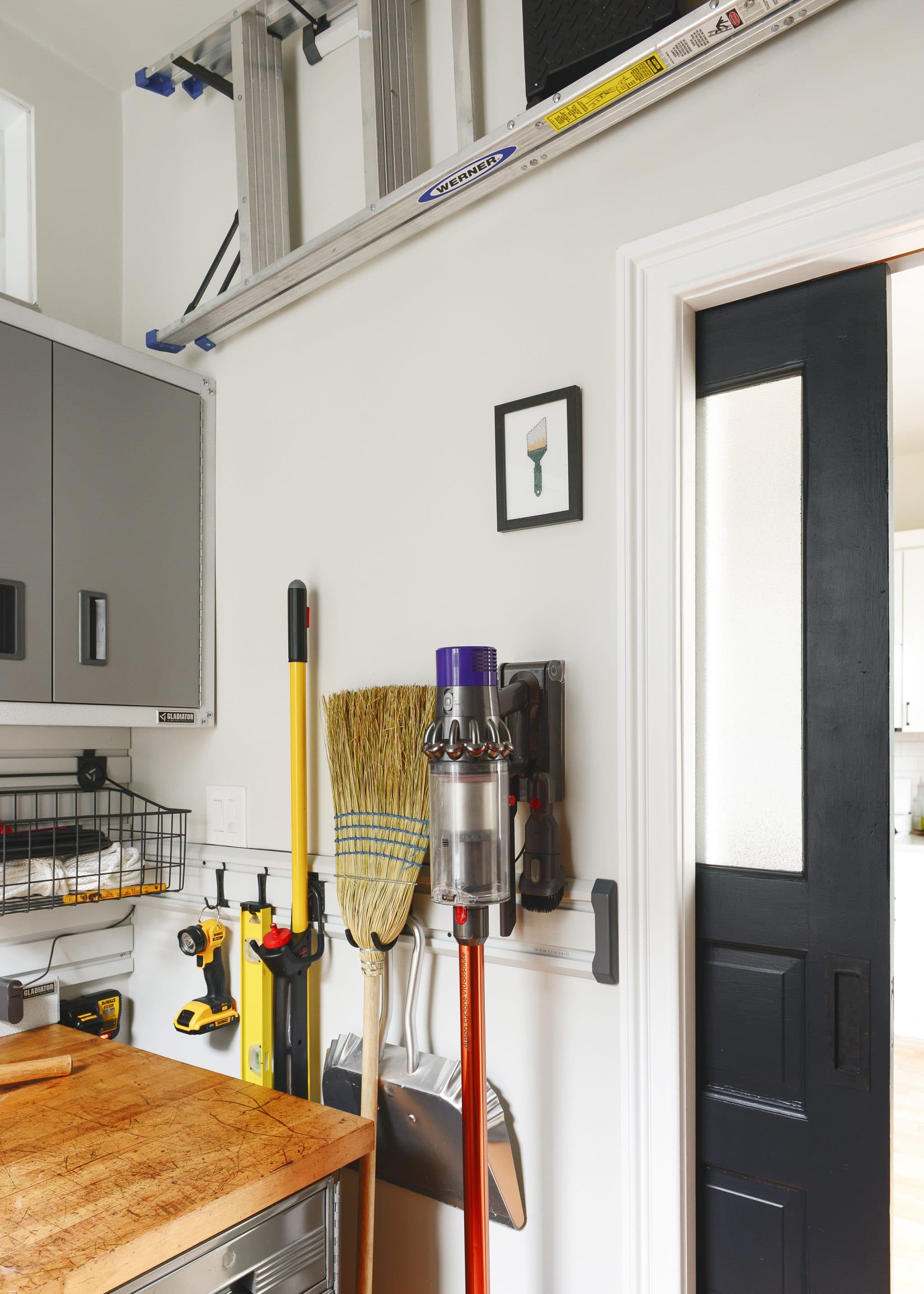

We debated between black and navy – even pink like our board and batten! – and Kim even did an Instagram poll to see what you thought. Navy was the clear winner, but we kept coming back to black; it felt like a good fit with our patio door and kitchen hardware, and it’s just so mean looking (in the very best way). We used paint leftover from our back door and kitchen dresser island, and the nearly-black color emphasizes the fact that the door has a window and brings more light into the kitchen. We can’t believe we waited this long to switch it up!
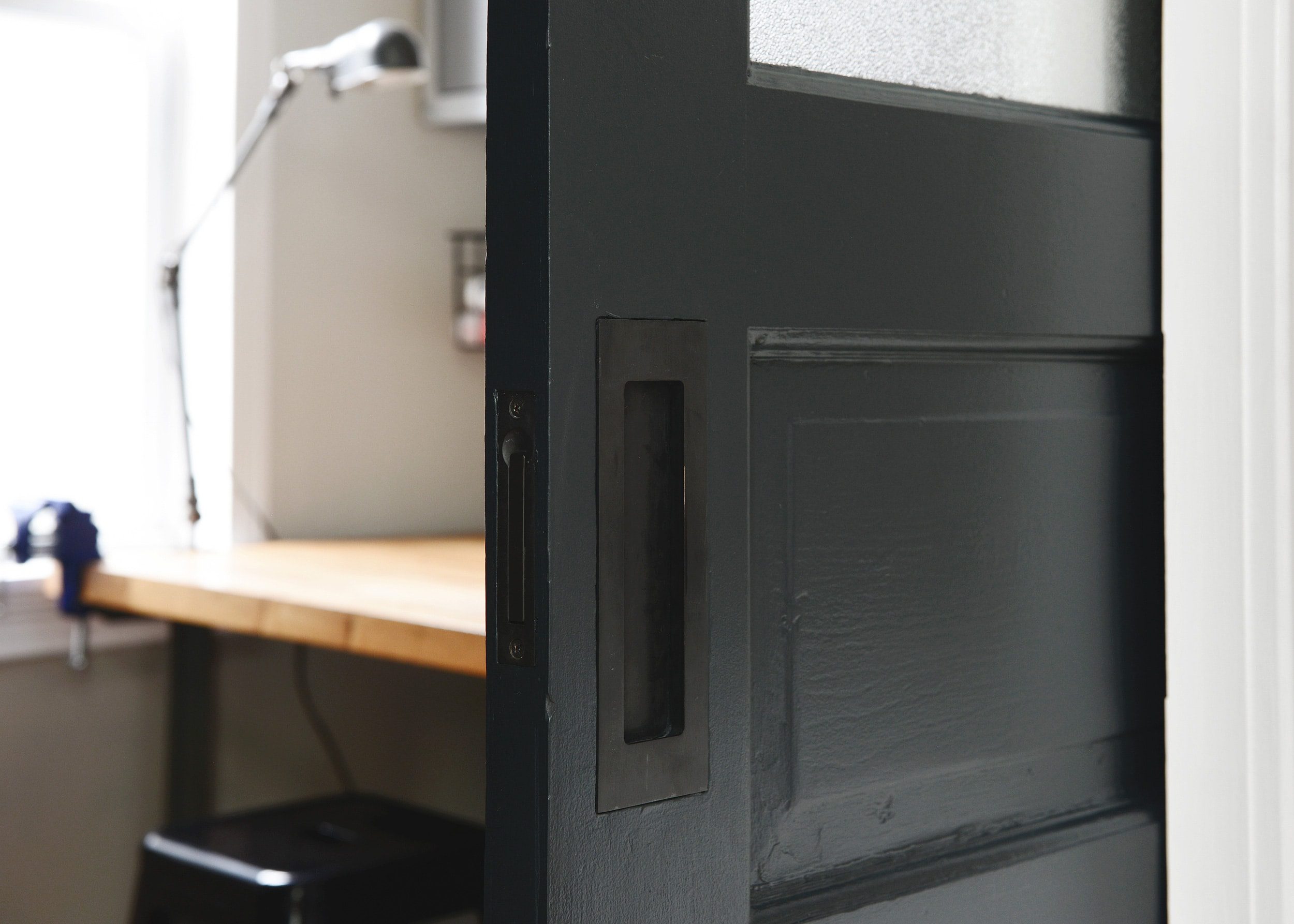

Prior to painting the door, I took 20 minutes to properly recess the pocket door hardware that we’d formerly surface mounted. I simply traced the outline in pencil and chiseled away the wood until the hardware sat flush. It now blends in seamlessly with the door and feels like it’s always been there!
5| New Wall Color
Much like the color of the pocket door, the wall color no longer felt like Kim + Scott. On a whim, I ran to the paint store and we spent a wild Friday night repainting the room the same color as the kitchen, dining room and living room. I know, like I said, we’re so wild! But hear me out. The new color helps the workshop feel like a natural extension of the kitchen! Plus, we didn’t want any color cast from the workshop entering the bathroom through the transom window.
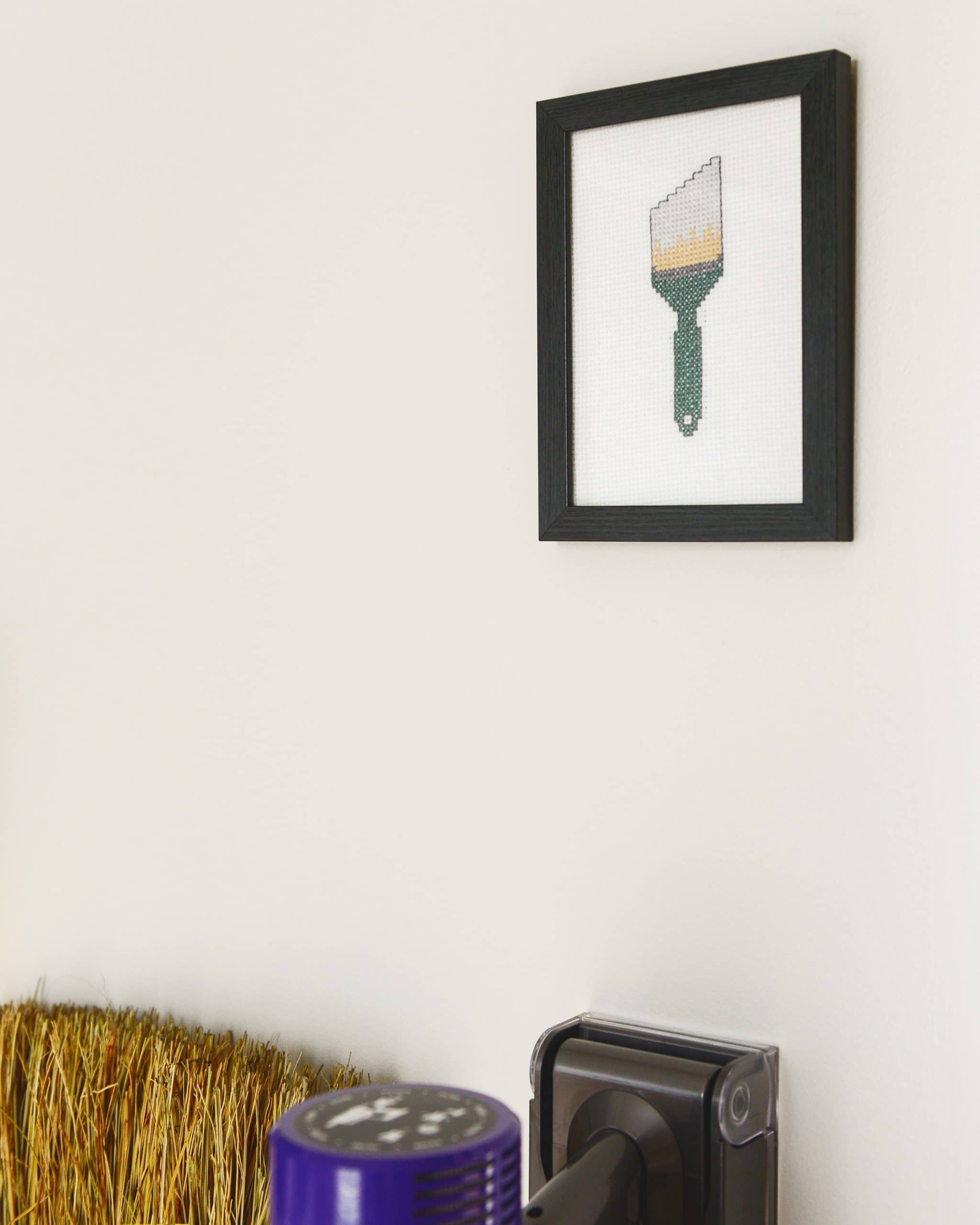

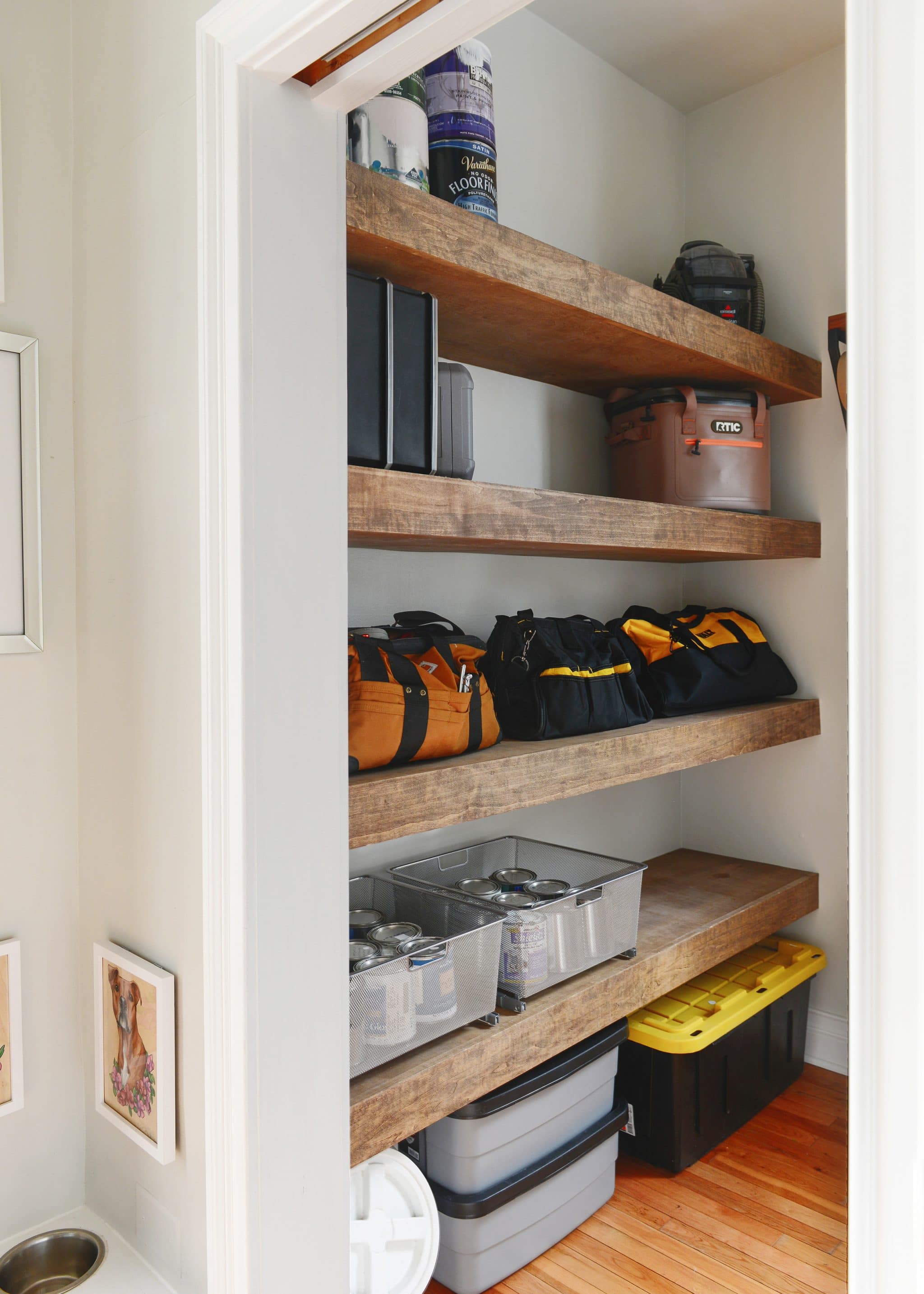

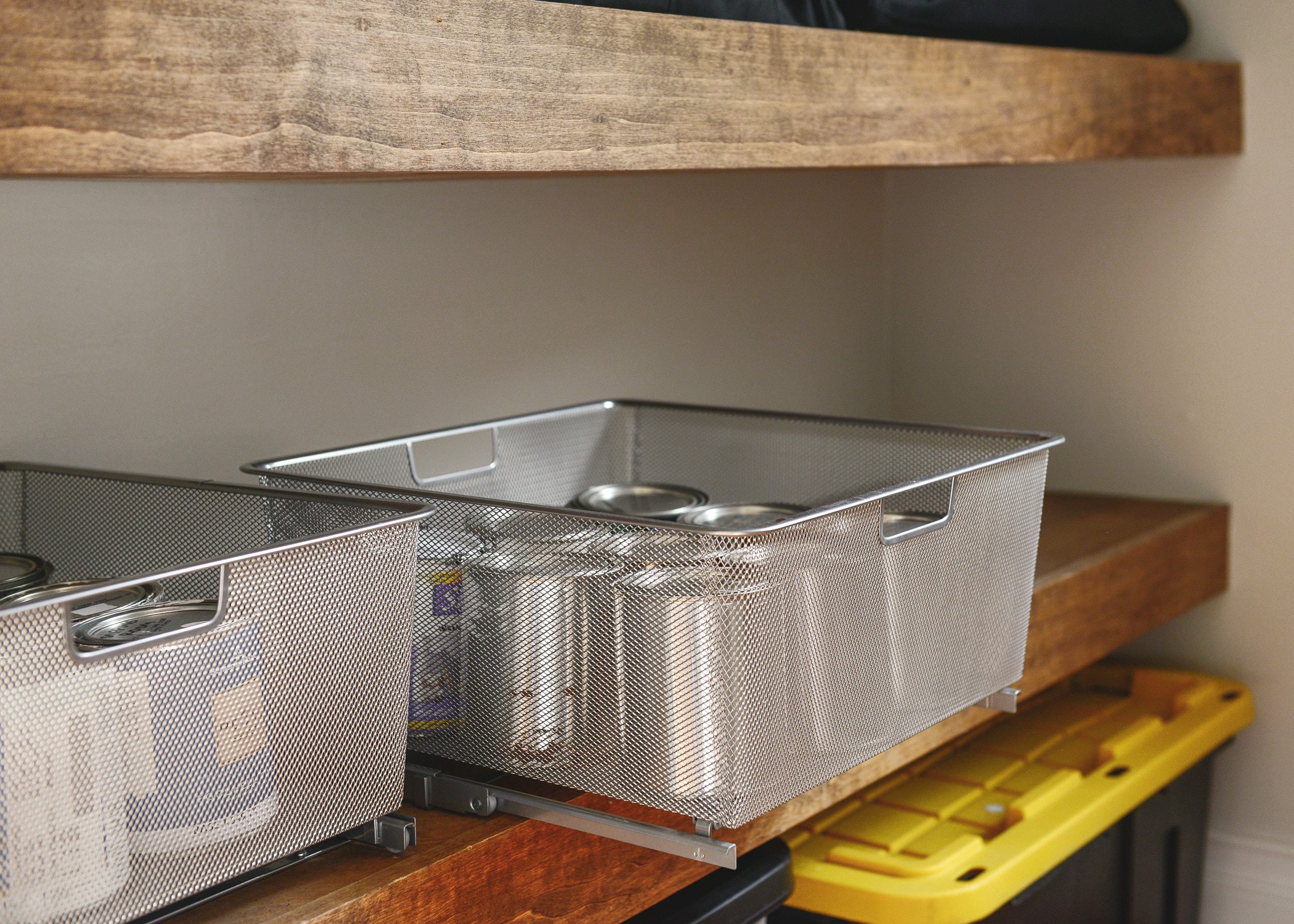

While we were initially nervous about shrinking the floorplan, the smaller space feels more useful and intentional. Our organizing systems play a larger role in the layout of the room and we are certain that we made the right choice. We’ll take a full size shower over a few extra feet of dead workshop space any day of the week, I mean, right? Now to tie up the loose ends in the bathroom renovation!











Where did you find that cool needlework paint brush?
I think a cool mom made it for us. ;)
This workshop looks like heaven! The details like the transom window and the recessed lighting make such a big difference. Love this!
Ah nu! The Dyson link doesn’t work – can you let me know about your vacuum? I’m on the hunt for one, thank you!
It looks like it’s sold out through Target! Here it is from Amazon. :D We couldn’t love this thing more!